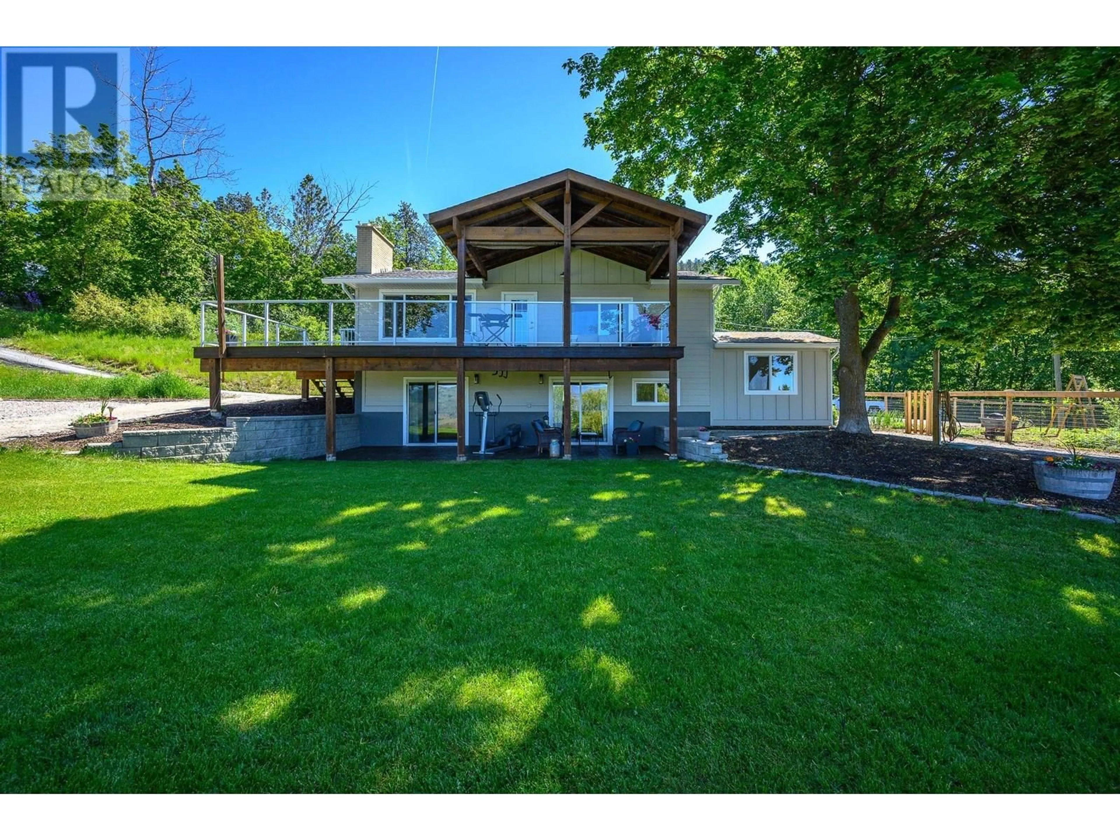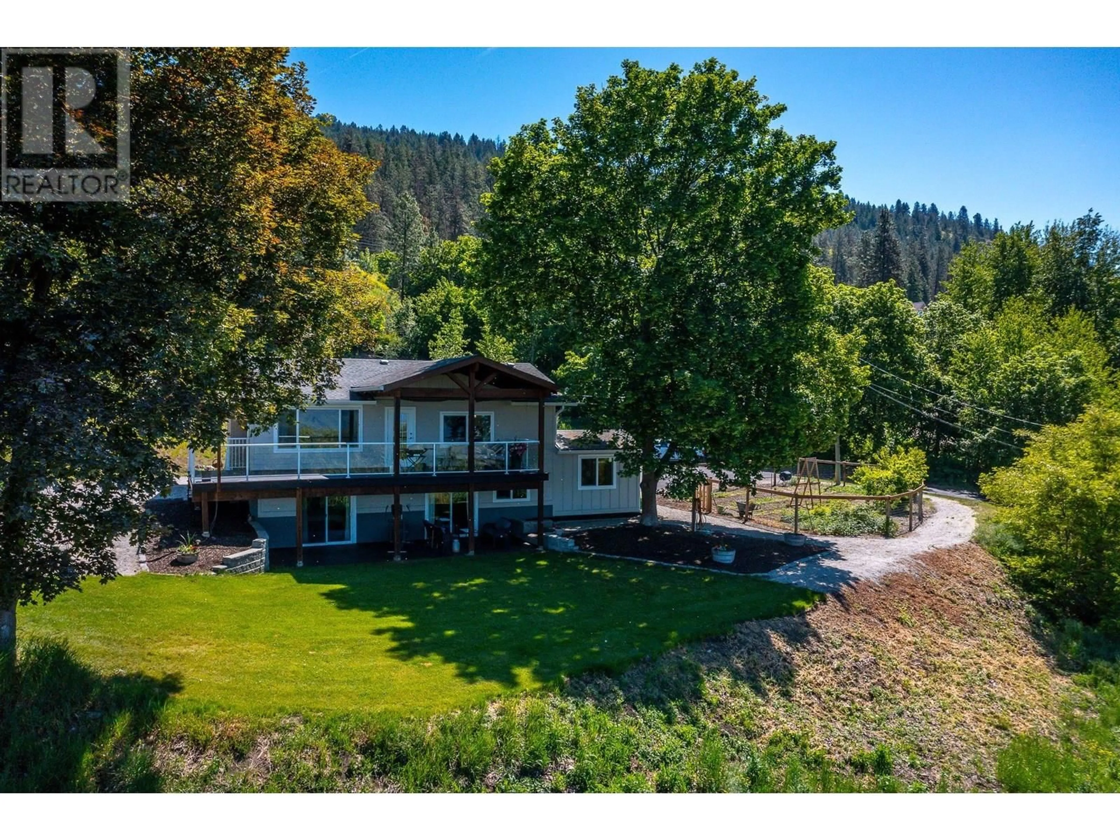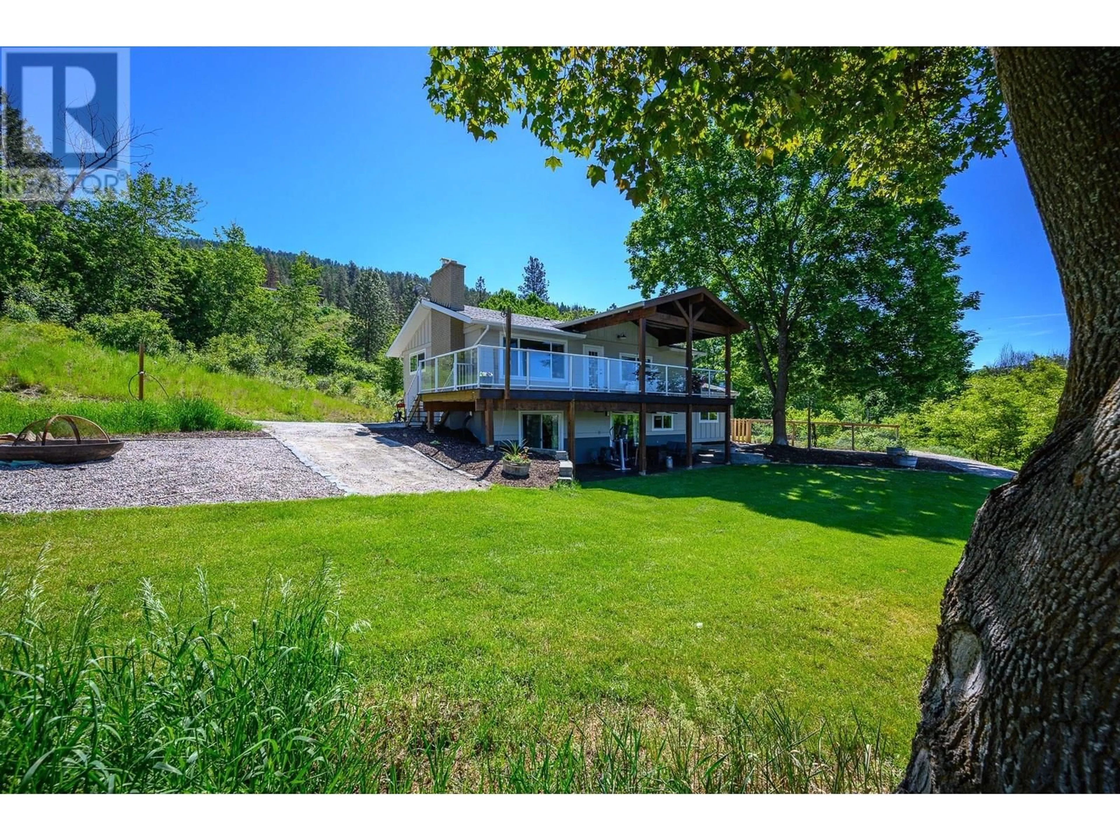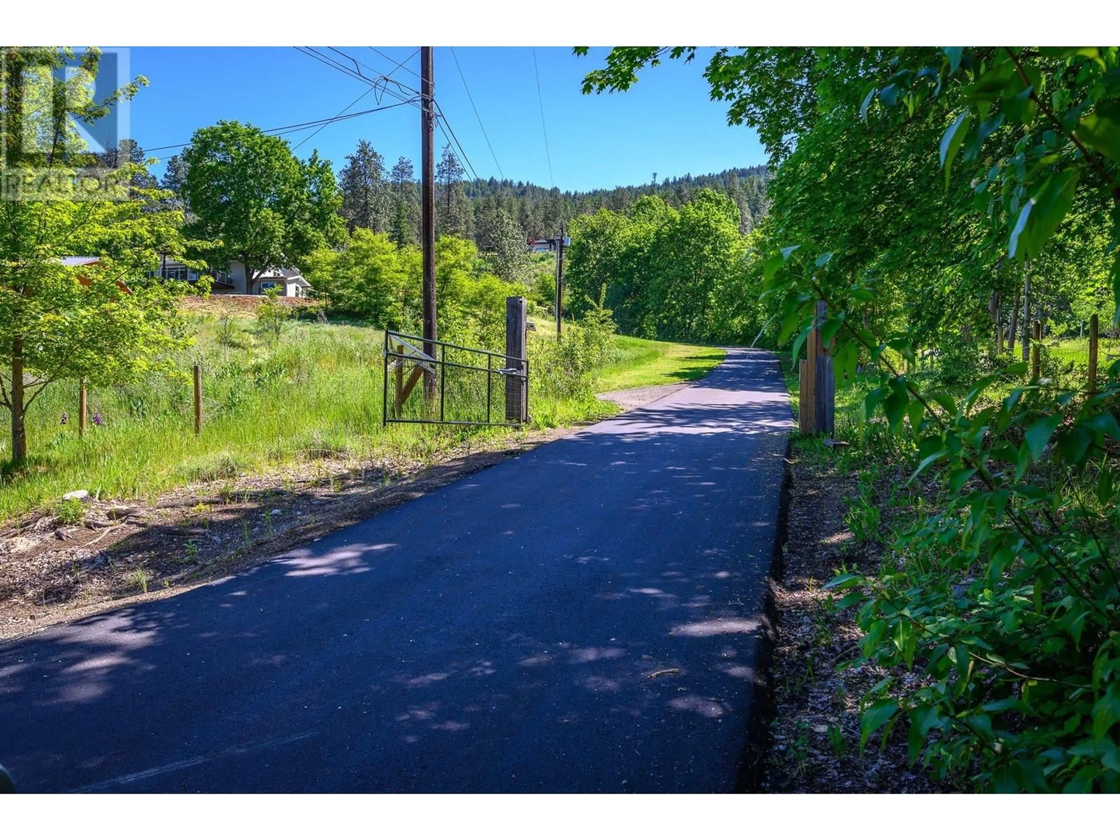3253 PHILLIPS ROAD, Vernon, British Columbia V1B3H6
Contact us about this property
Highlights
Estimated valueThis is the price Wahi expects this property to sell for.
The calculation is powered by our Instant Home Value Estimate, which uses current market and property price trends to estimate your home’s value with a 90% accuracy rate.Not available
Price/Sqft$574/sqft
Monthly cost
Open Calculator
Description
Experience the best of both worlds with this exceptional 2.68-acre view property in Vernon's South BX. Enjoy the peace of country living combined with easy access to schools (Hillview & VSS catchment), recreation, and downtown Vernon, all just minutes away. This fully fenced, gated, and low-maintenance property boasts a newly-paved, tree-lined driveway leading to an oversized parking area and stunning panoramic valley views stretching from Okanagan Lake to Swan Lake. The updated 4-bedroom, 2-bathroom family home is meticulously kept. The upper level features an open-concept layout with hardwood floors and a new kitchen with quartz countertops, an island, and newer appliances. A cozy living room with a wood-burning fireplace, 2 bedrooms, and a bathroom complete this level. Downstairs, find the primary bedroom with walk-out access to a covered patio, an additional bedroom, a full bathroom, and laundry room. The impressive post and beam deck is an incredible covered space perfect for entertaining and enjoying the spectacular views, relaxation and Okanagan sunsets. Outside, a large, fenced garden with fruit trees, a firepit, and ample privacy create your personal sanctuary. Extra storage can be found in the two-leveled shop with power, a Sea Can, and covered RV storage with power and water. The zoning allows for a detached secondary dwelling OR a secondary suite, offering incredible flexibility for your future needs. Don't miss this opportunity to own a piece of Vernon paradise! (id:39198)
Property Details
Interior
Features
Second level Floor
Utility room
3'3'' x 5'3''Laundry room
10'9'' x 8'3''3pc Bathroom
7'5'' x 8'8''Bedroom
10'7'' x 12'4''Exterior
Parking
Garage spaces -
Garage type -
Total parking spaces 8
Property History
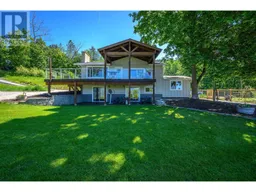 56
56
