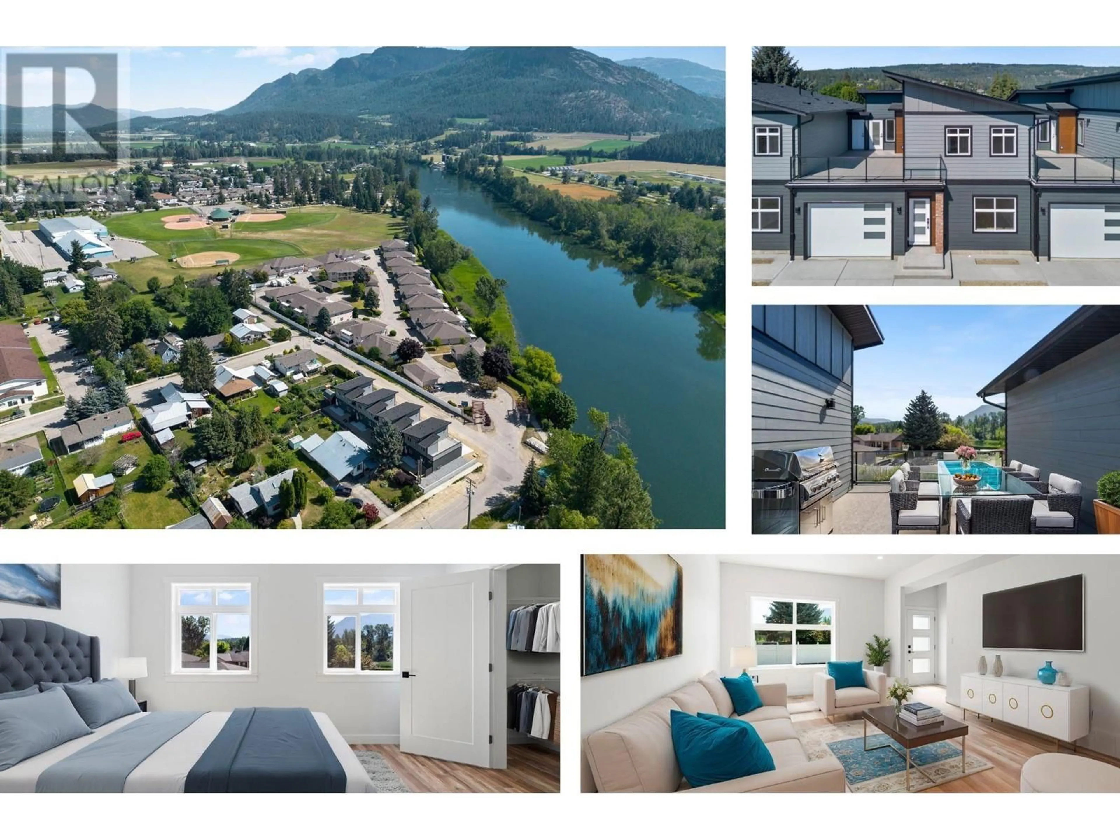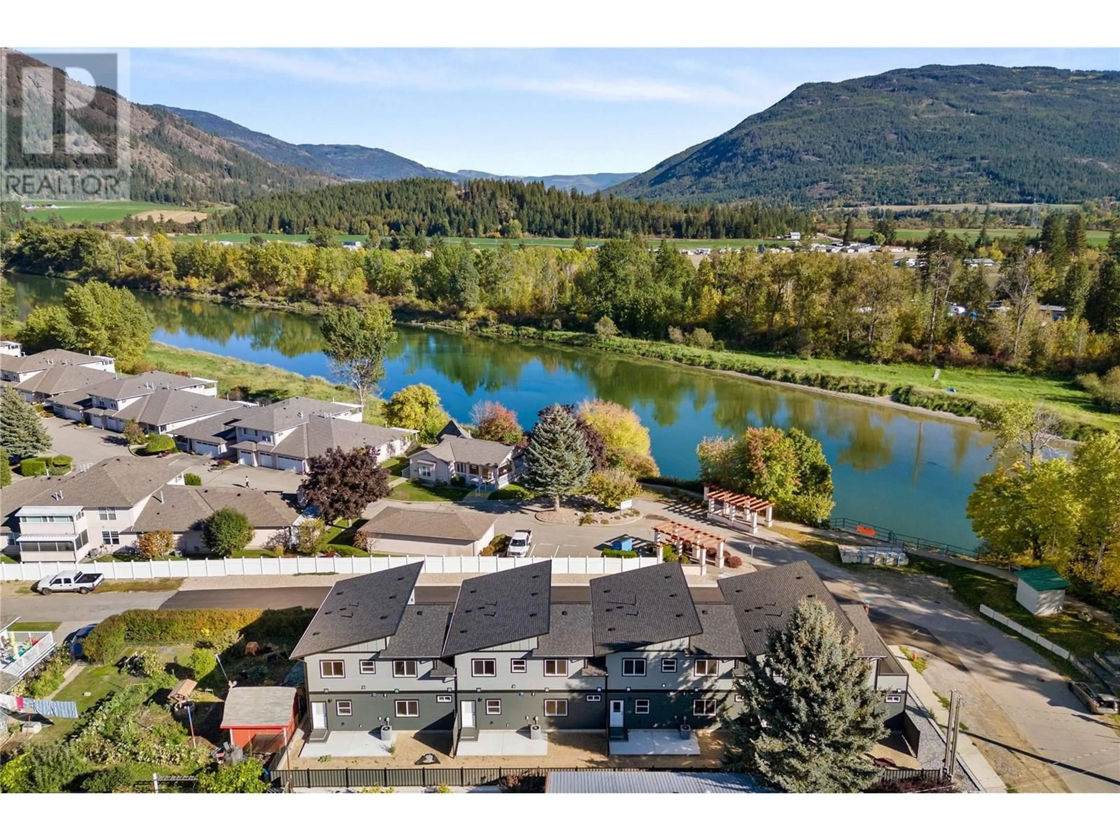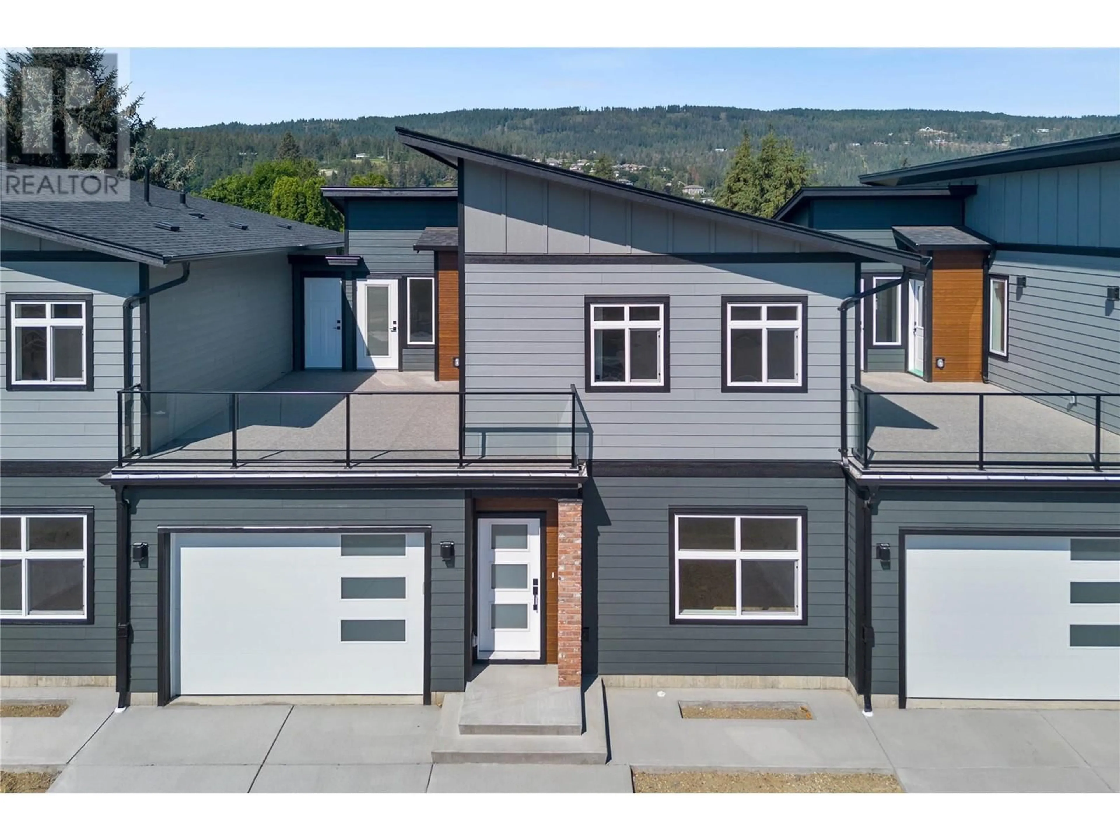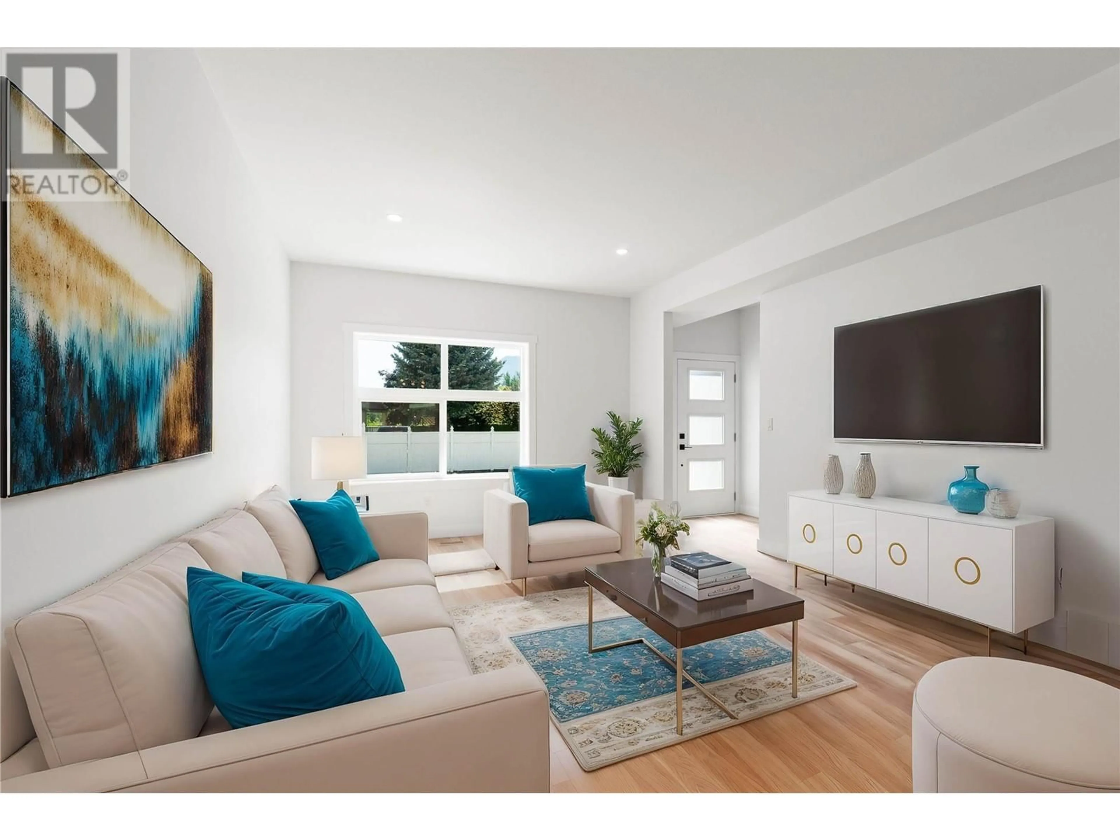1204 WOODS LANE, Enderby, British Columbia V0E1V2
Contact us about this property
Highlights
Estimated ValueThis is the price Wahi expects this property to sell for.
The calculation is powered by our Instant Home Value Estimate, which uses current market and property price trends to estimate your home’s value with a 90% accuracy rate.Not available
Price/Sqft$344/sqft
Est. Mortgage$2,444/mo
Maintenance fees$199/mo
Tax Amount ()$2,500/yr
Days On Market42 days
Description
*NO PROPERTY TRANSFER TAX ON NEW CONSTRUCTION* Welcome to Wood Lane, a brand new 4-unit Strata across from the Riverwalk & Shuswap River in the beautiful ""Little City"" of Enderby with monthly strata fees of just $198.80. Whether you're retiring, downsizing or just starting out, this efficient design offers 4 bedrooms, an easily accessible crawl space for storage & best of all a ROOFTOP deck to expand your living space and take in the views of the Shuswap River. The rooftop faces East for the morning sunrises and where you can see The Cliffs light up in the evening, reflecting the setting sun. There is one bedroom & bathroom with a walk-in shower on the main level and 3 bedrooms upstairs (3rd bedroom up doesn't have a closet & could also be a den / office). The main level has as an open kitchen / living area with vinyl plank flooring, lots of natural light, an island with Quartz counters and chic light fixtures. The backdoor off the kitchen offers space for your BBQ and a spot to enjoy dinner in the summer. Upstairs is the primary bedroom (although the main floor bedroom could be the primary bedroom as instead), walk-in closet & a barn door into the main bathroom as well as the laundry room. There's lots to love about Enderby from nearby beaches, restaurants, shopping and the Rail Trail for walking. Kids can go from grades K-12 right in town and seniors can enjoy getting involved in the community. Close to surrounding cities for additional amenities, come & view for yourself! (id:39198)
Property Details
Interior
Features
Main level Floor
Kitchen
11'10'' x 13'3''4pc Bathroom
5'9'' x 11'4''Bedroom
11'5'' x 11'4''Living room
21'3'' x 13'5''Exterior
Parking
Garage spaces -
Garage type -
Total parking spaces 3
Condo Details
Inclusions
Property History
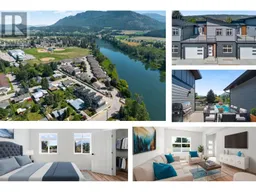 67
67
