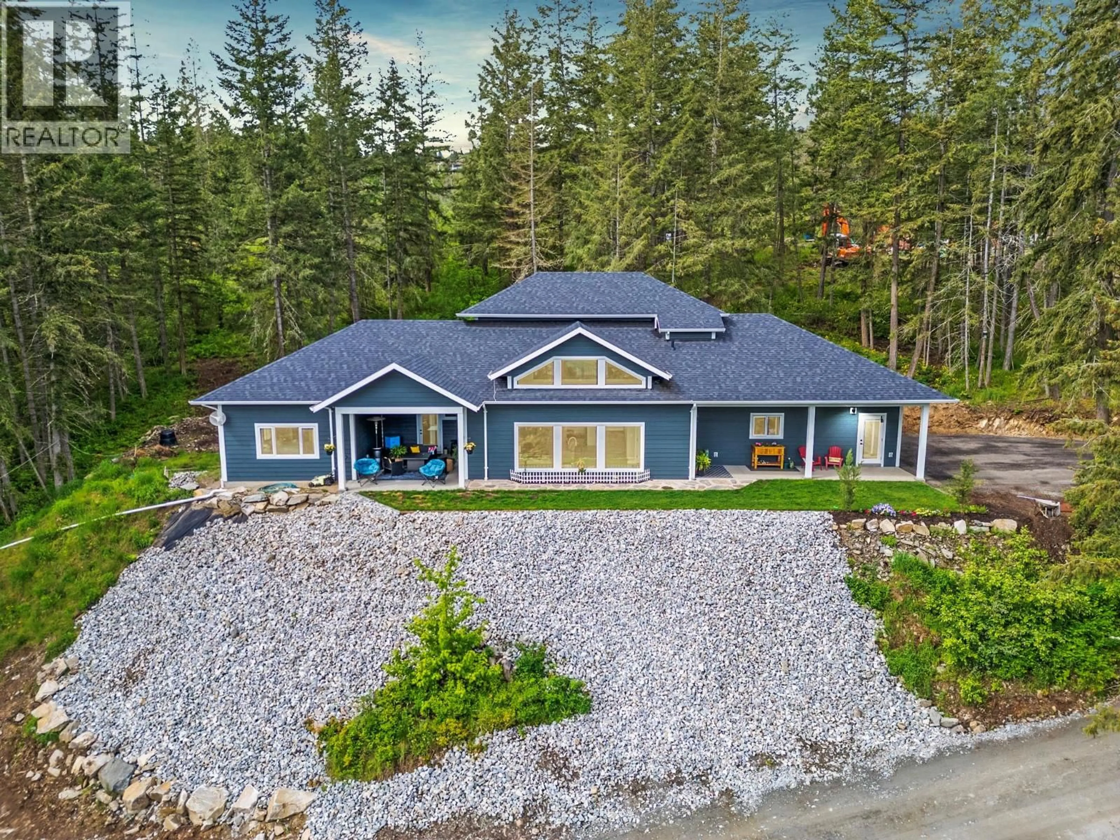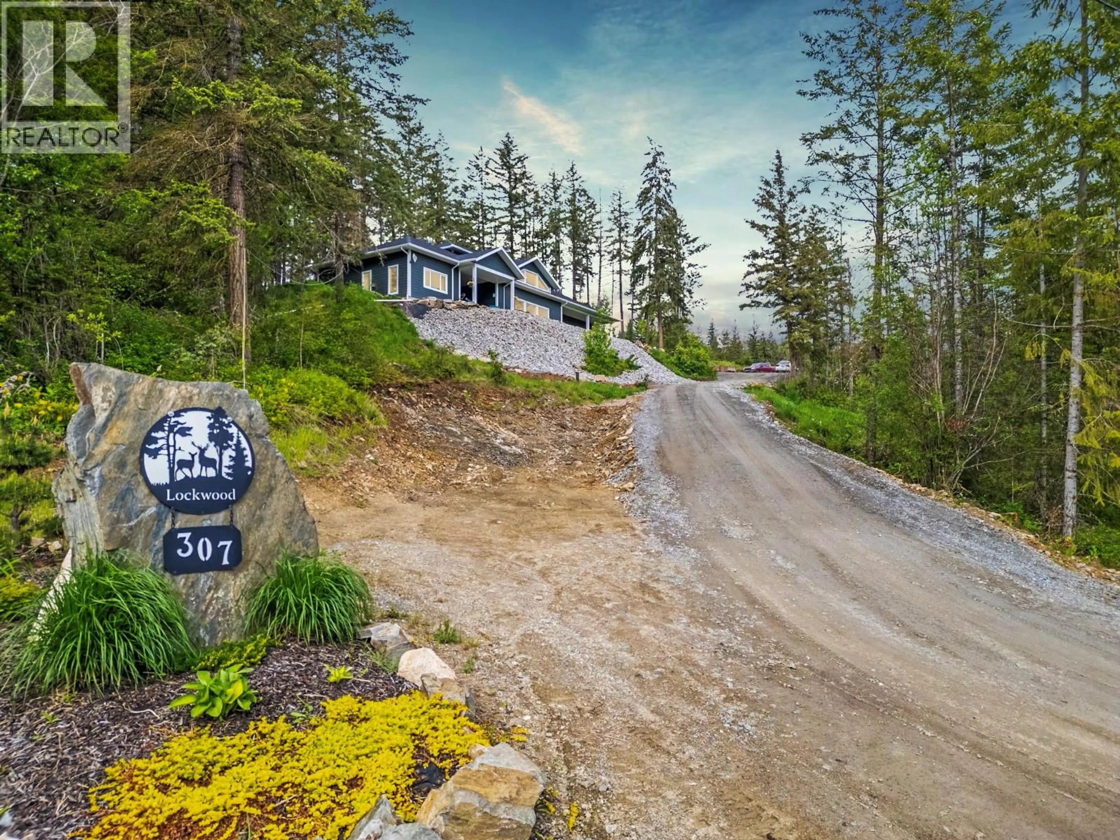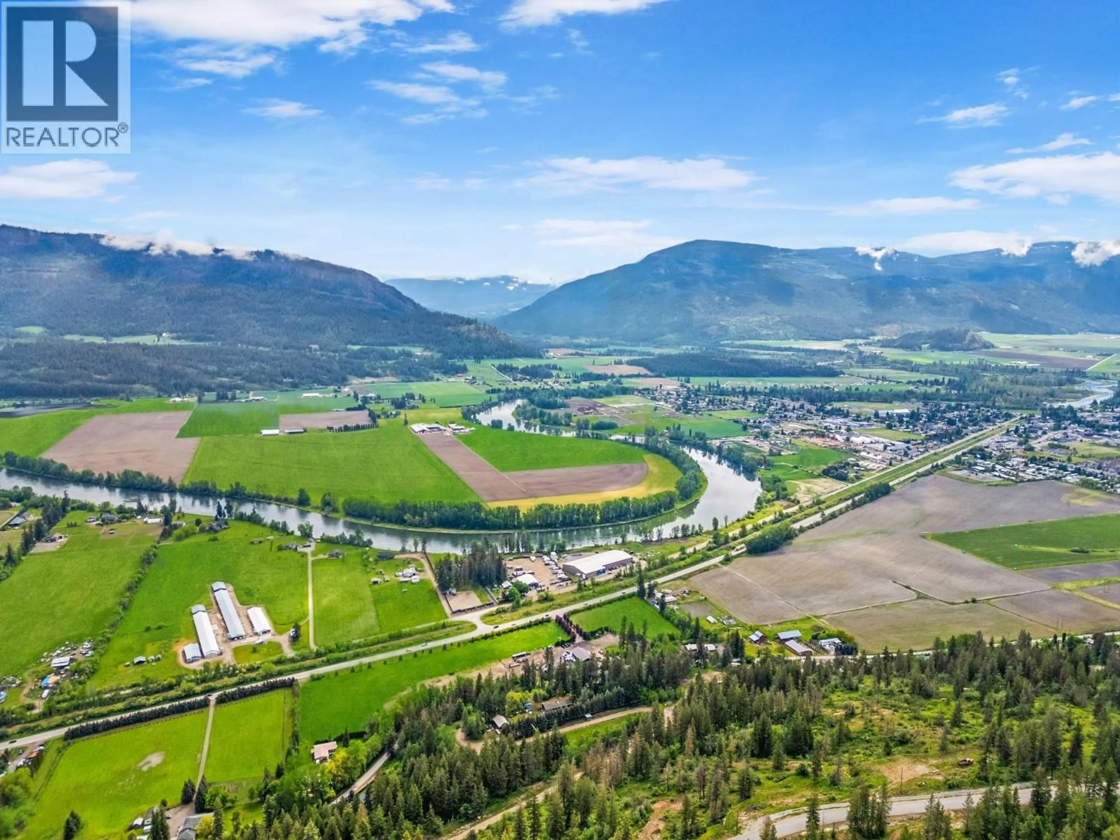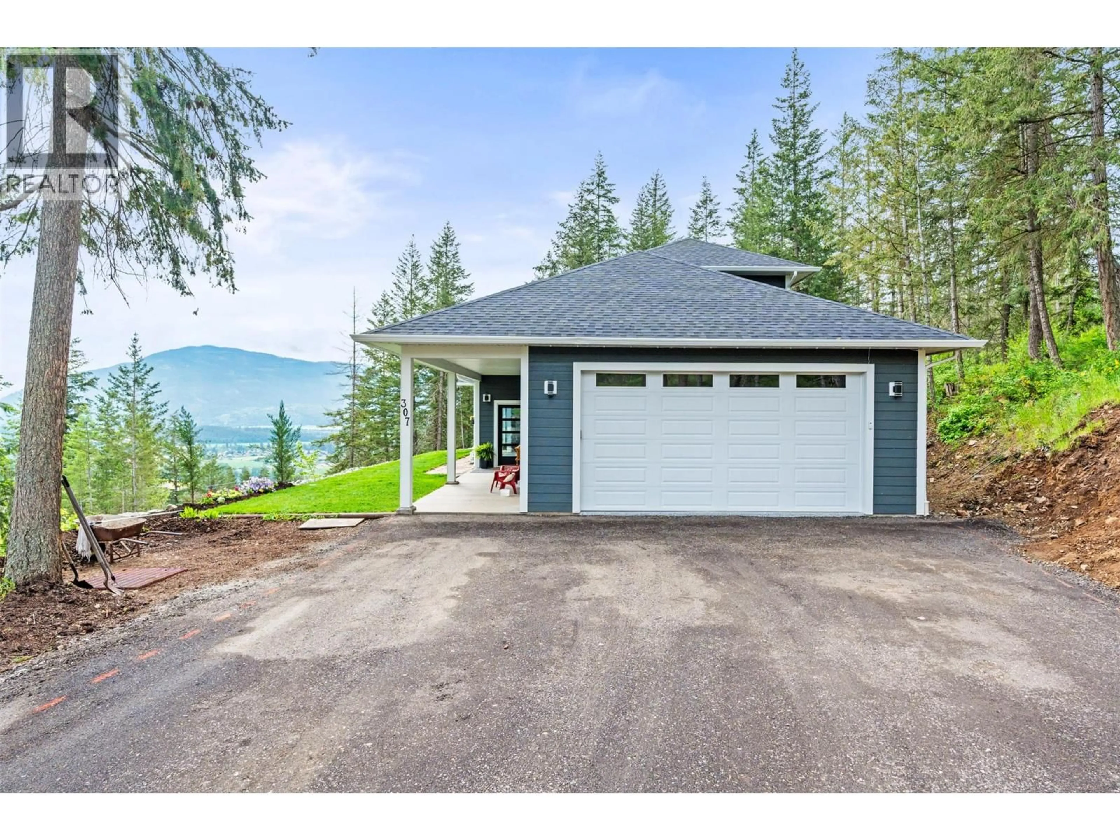307 OXBOW PLACE, Enderby, British Columbia V4Y4G2
Contact us about this property
Highlights
Estimated valueThis is the price Wahi expects this property to sell for.
The calculation is powered by our Instant Home Value Estimate, which uses current market and property price trends to estimate your home’s value with a 90% accuracy rate.Not available
Price/Sqft$512/sqft
Monthly cost
Open Calculator
Description
Welcome to a home where thoughtful design and natural beauty come together in effortless harmony. Perched high in the hills just outside Enderby, this custom-built 2-bedroom, 3-bathroom home captures sweeping views of the iconic Enderby Cliffs and the lush valley below. Every element has been crafted to offer an easy, elevated lifestyle—with all your day-to-day living on the main floor. Soaring ceilings and expansive windows flood the open-concept living, kitchen, and dining area with sunlight, creating an inviting space that moves with your day. Step out onto the covered deck each morning and sip your coffee as the first light warms the valley—a daily ritual you’ll cherish. The south-facing primary suite is a private sanctuary, featuring sunrise views, a spa-inspired ensuite with dual showerheads, and a generous walk-in closet. Also on the main floor: a powder room, large laundry room, and convenient access to the oversized double garage. Upstairs, a light-filled loft with open walkway offers a cozy family room, guest bedroom, and full bath—perfect for visitors or creative flex space. Outside, the tiered hillside lot is full of opportunity: RV parking on the lower level, the home centered on the second, and room for your dream shop, garden, or outdoor oasis on the top. Whether you’re starting a new chapter or settling into forever, this home brings comfort, elegance, and a front-row seat to nature’s masterpiece. (id:39198)
Property Details
Interior
Features
Second level Floor
3pc Bathroom
12'6'' x 7'1''Bedroom
14'6'' x 11'2''Other
21'1'' x 24'9''Exterior
Parking
Garage spaces -
Garage type -
Total parking spaces 8
Property History
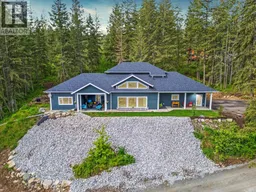 76
76
