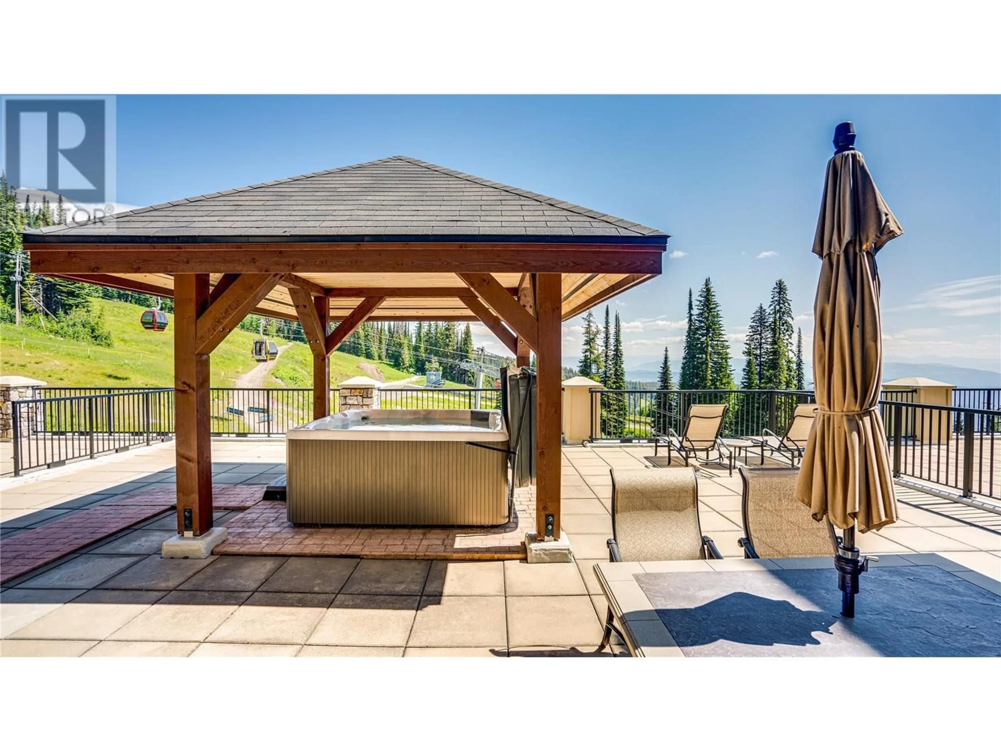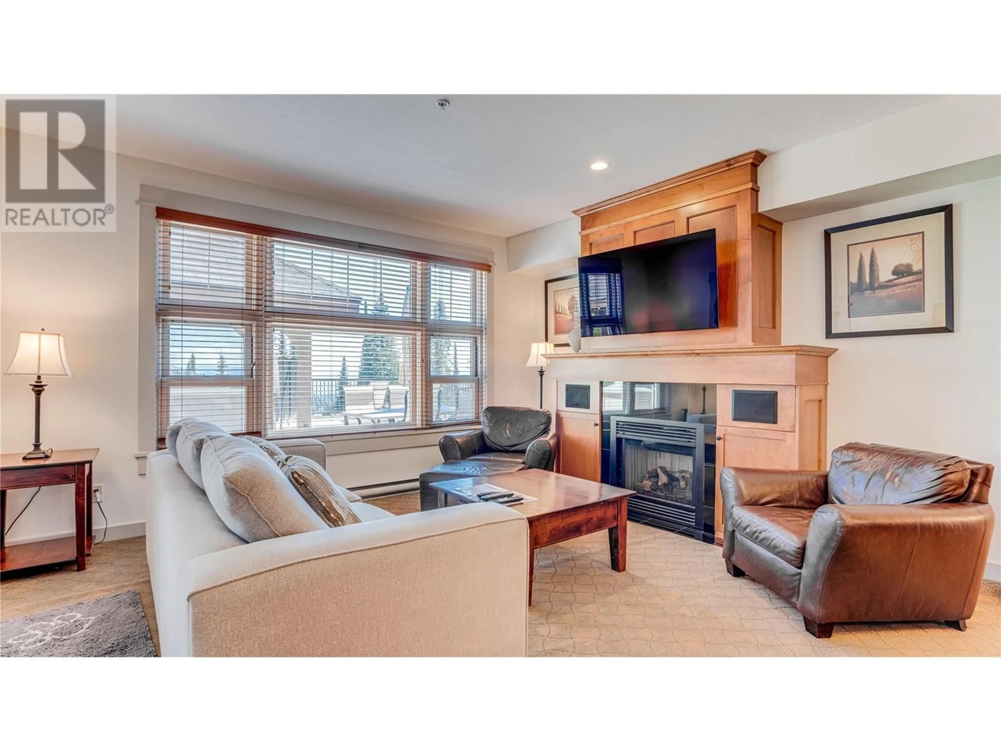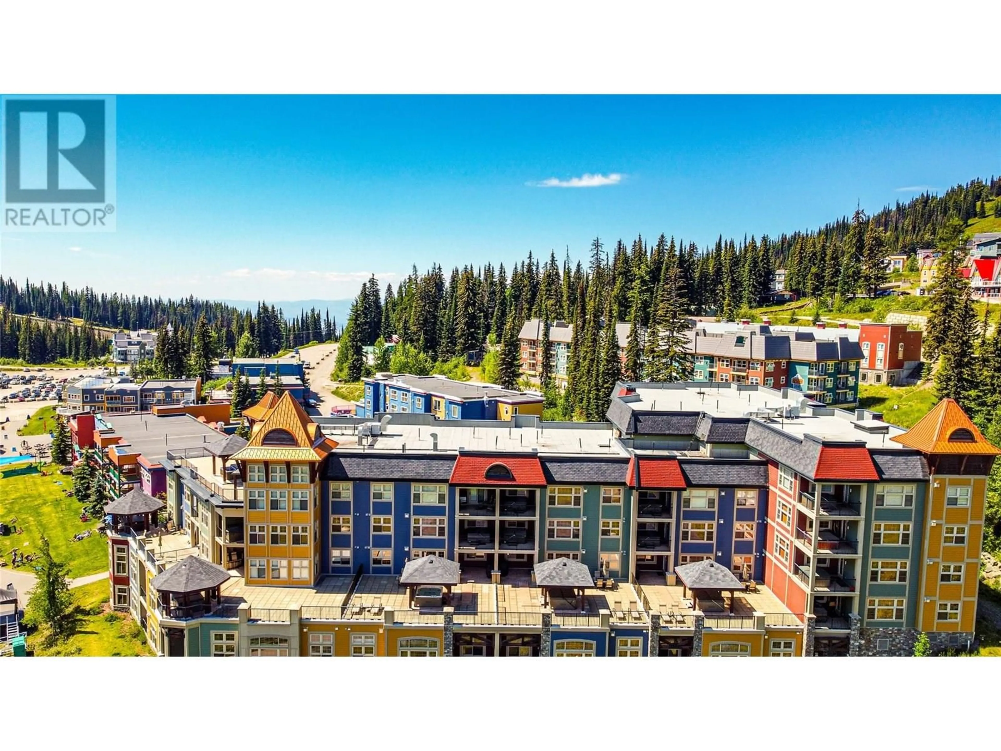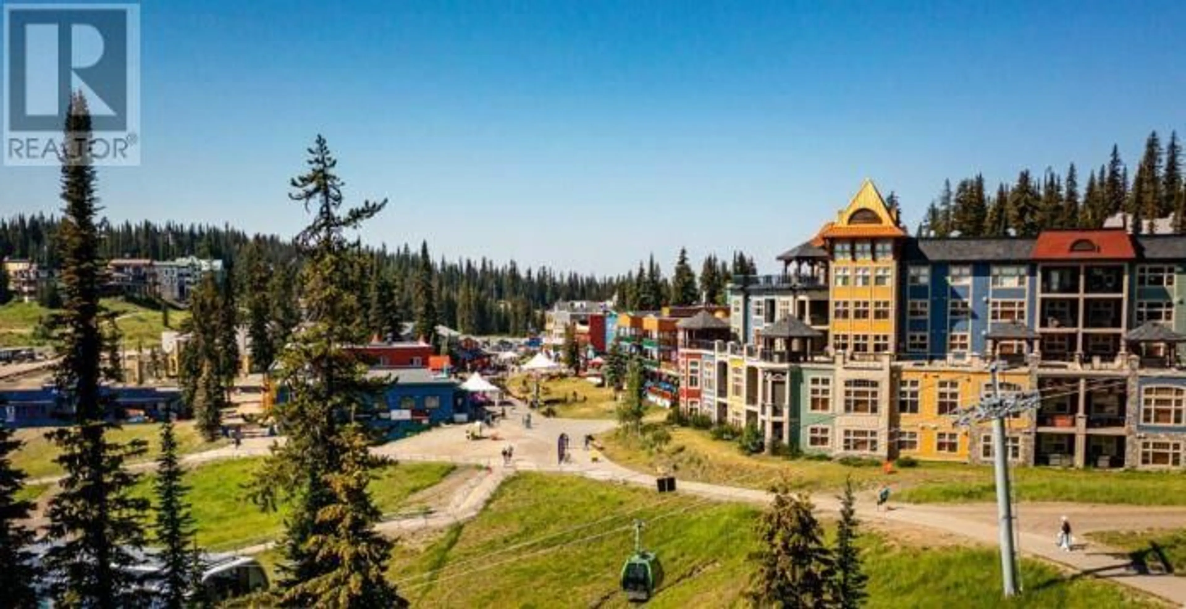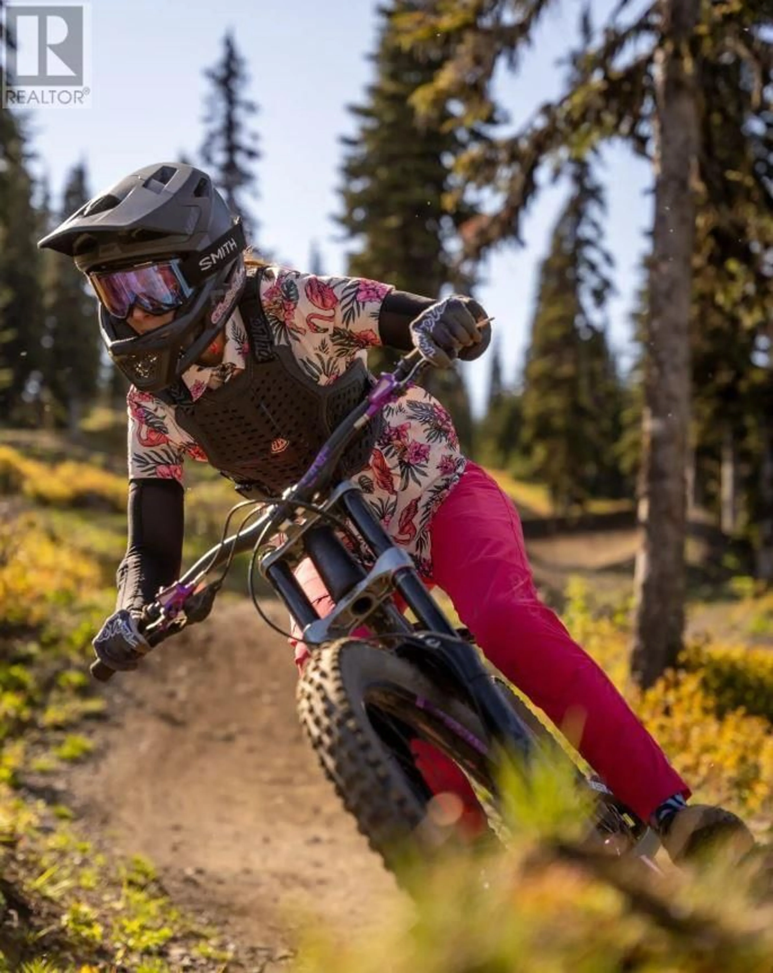303 - 170 SILVER LODE LANE, Silver Star, British Columbia V1B3M1
Contact us about this property
Highlights
Estimated valueThis is the price Wahi expects this property to sell for.
The calculation is powered by our Instant Home Value Estimate, which uses current market and property price trends to estimate your home’s value with a 90% accuracy rate.Not available
Price/Sqft$734/sqft
Monthly cost
Open Calculator
Description
Location! Location! Ski-In, Ski-Out Luxury at Snowbird Lodge – Silver Star Mountain Resort! This Silver Star stunner unit is a mere 30 seconds to the Gondola that whisks you way to that Okanagan champagne powder! Experience the ultimate alpine lifestyle in the most coveted ski slope location at Silver Star! This stunning 2-bedroom, 3-bath luxury condo is truly turn-key and located adjacent to the gondola and lighted ski runs—offering unbeatable ski-in, ski-out access. Inside, you'll find upscale finishes and creature comforts including maple cabinetry, granite counters, warm cork flooring throughout, comfy furniture to relax in, plus 2 bedrooms at opposite ends of the unit perfect for comfort, privacy with spa-inspired en-suites. Step out onto your expansive 40’ x 32’ private deck, complete with a newer Beachcomber LEEP hot tub under a gazebo, natural gas BBQ (rare!), and plenty of patio furniture—perfect for relaxing or entertaining year-round with breathtaking mountain views of the Monashee Mountain snow covered peaks in the distance. Enjoy full access to Snowbird’s top-tier amenities: a theatre room, fitness center, family lounge with billiards, kids' playroom, ski lockers, and 2 levels of secure underground parking. Most utilities are included in strata fees plus all the furnishings, making this the perfect vacation home or rental-ready investment. Purchase price is plus GST! Slope side luxury is calling. Don’t miss this rare opportunity—schedule your private tour today! (id:39198)
Property Details
Interior
Features
Main level Floor
Full bathroom
9'3'' x 4'11''3pc Bathroom
6'3'' x 9'8''3pc Ensuite bath
9'4'' x 4'10''Bedroom
20'2'' x 11'6''Exterior
Parking
Garage spaces -
Garage type -
Total parking spaces 1
Condo Details
Amenities
Clubhouse, Cable TV
Inclusions
Property History
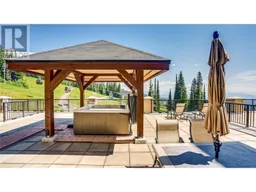 54
54
