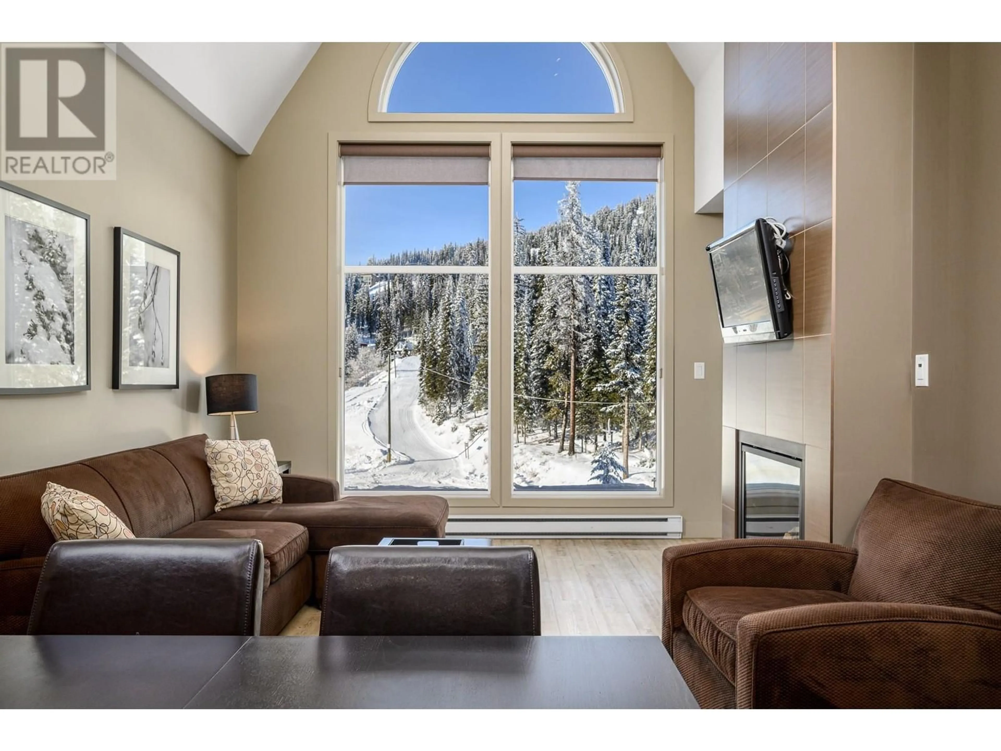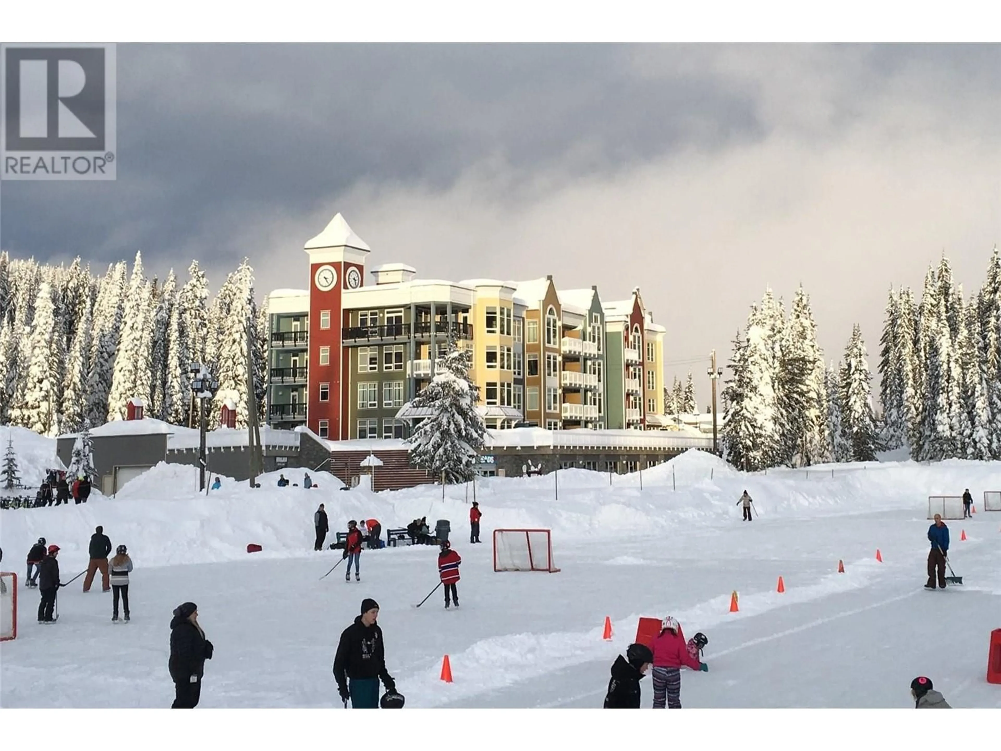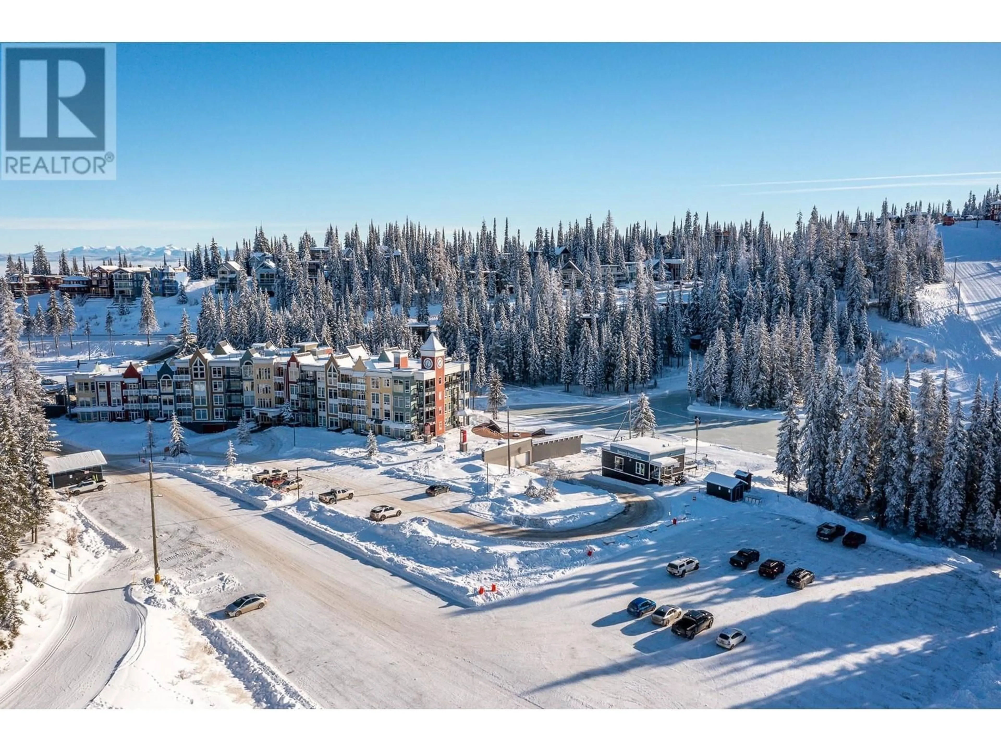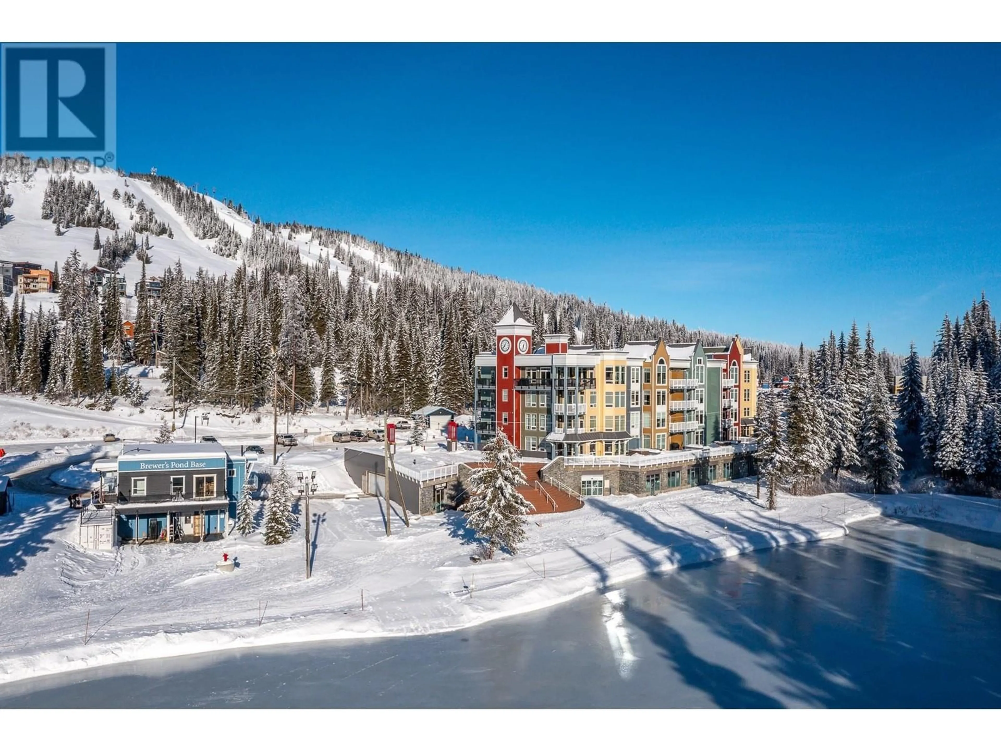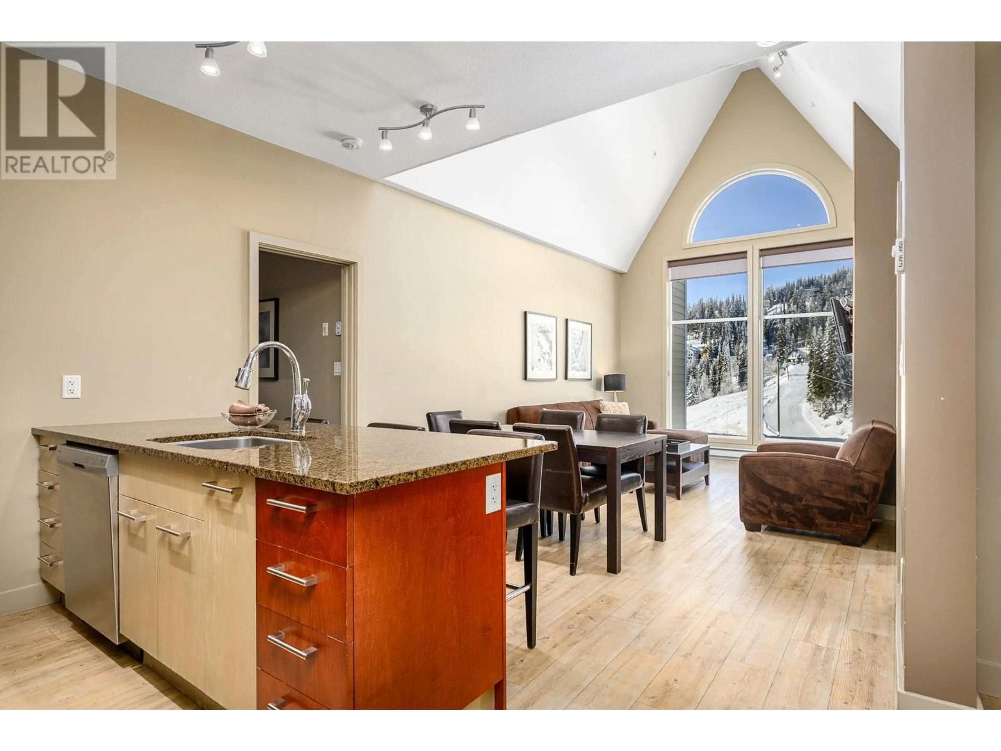401 - 30 MONASHEE ROAD, Silver Star, British Columbia V1B3M1
Contact us about this property
Highlights
Estimated ValueThis is the price Wahi expects this property to sell for.
The calculation is powered by our Instant Home Value Estimate, which uses current market and property price trends to estimate your home’s value with a 90% accuracy rate.Not available
Price/Sqft$712/sqft
Est. Mortgage$2,555/mo
Maintenance fees$739/mo
Tax Amount ()$1,773/yr
Days On Market1 year
Description
Welcome to your mountain sanctuary! Enjoy this charming TOP FLOOR penthouse condo in the popular FIRELIGHT complex. 835 sq.ft of thoughtfully designed living space offers 2 bed, 1 bath and sleeps 7! Lofty vaulted ceilings & open concept living room with cozy gas fireplace! Fully furnished & equipped and ready to enjoy or rent! Unparalleled in its proximity to the ski hill, this condo is a haven for outdoor enthusiasts and those seeking a cozy retreat in a picturesque setting. Step inside to discover a thoughtfully laid out floor plan. The primary bedroom is a tranquil haven with ample natural light, providing a serene escape after a day of adventure on the slopes. The second bedroom is equipped with double/single bunk to maximize sleeping space. The bathroom, adorned with modern fixtures, ensures both style and functionality. The well-appointed kitchen is equipped with all the essentials – perfect for casual meals or entertaining friends & family. Firelight offers a range of amenities to enhance your mountain experience. Unwind in the shared hot tub, perfect for soothing tired muscles after a day on the hill. Convenient underground parking ensures a hassle-free experience, and ski lockers provide a secure space for your gear. This ski hill condo is not just a home; it's a lifestyle. Steps away from Brewer’s Pond & Tube Town! Whether you're an avid skier, mountain biker, or a seeking the tranquility of mountain living, this is your home away from home. (id:39198)
Property Details
Interior
Features
Main level Floor
4pc Bathroom
9'2'' x 9'2''Bedroom
12'6'' x 10'4''Kitchen
9'11'' x 9'3''Living room
11'9'' x 12'0''Exterior
Parking
Garage spaces -
Garage type -
Total parking spaces 1
Condo Details
Amenities
Storage - Locker, Whirlpool, Cable TV
Inclusions
Property History
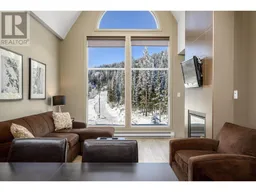 22
22
