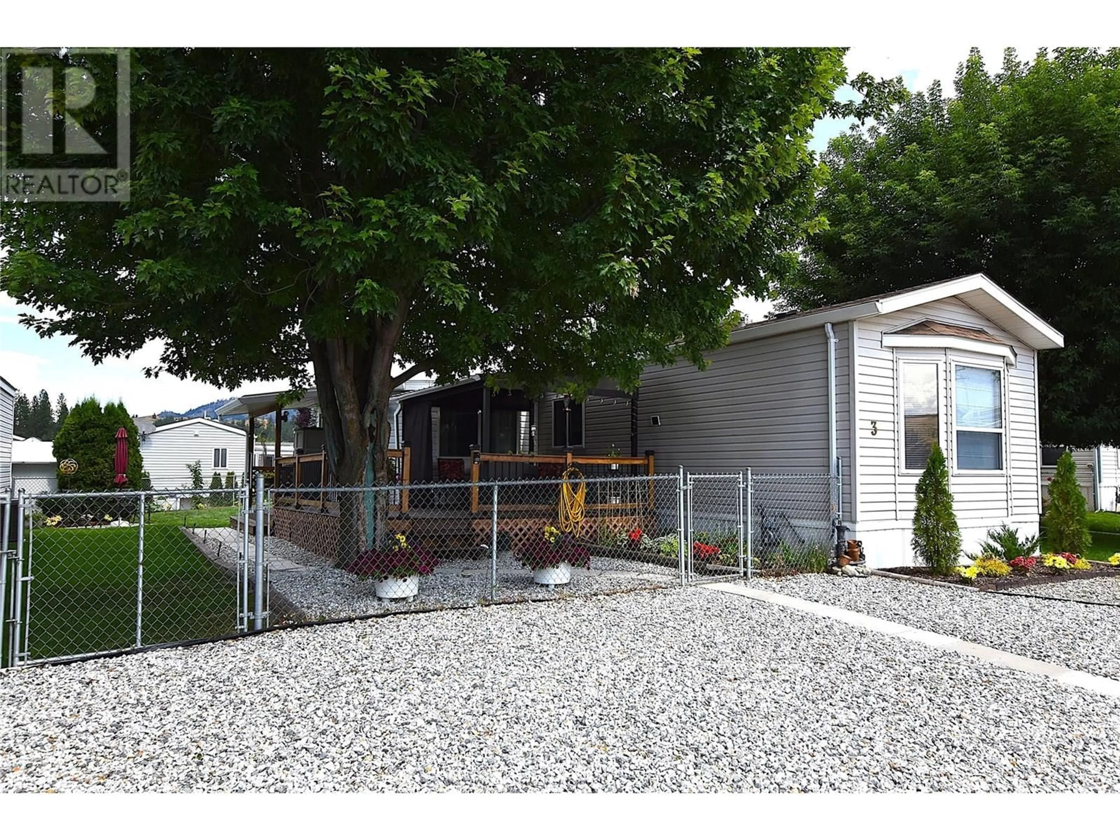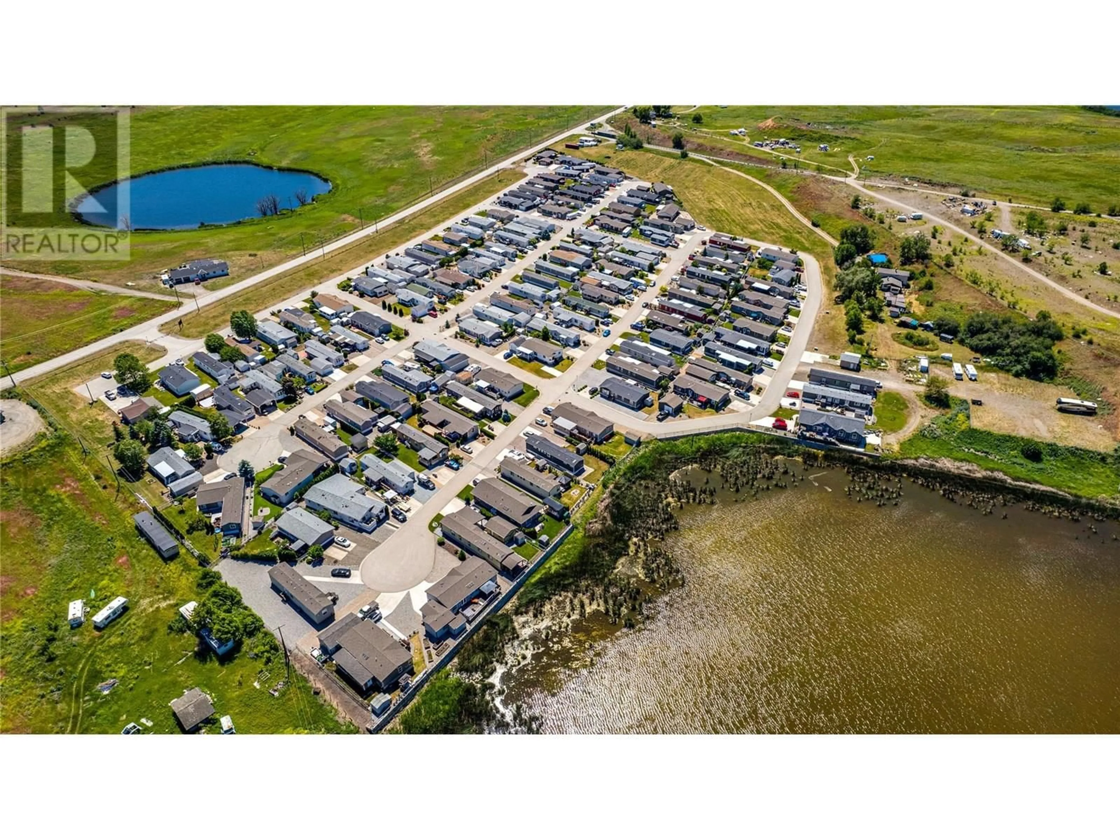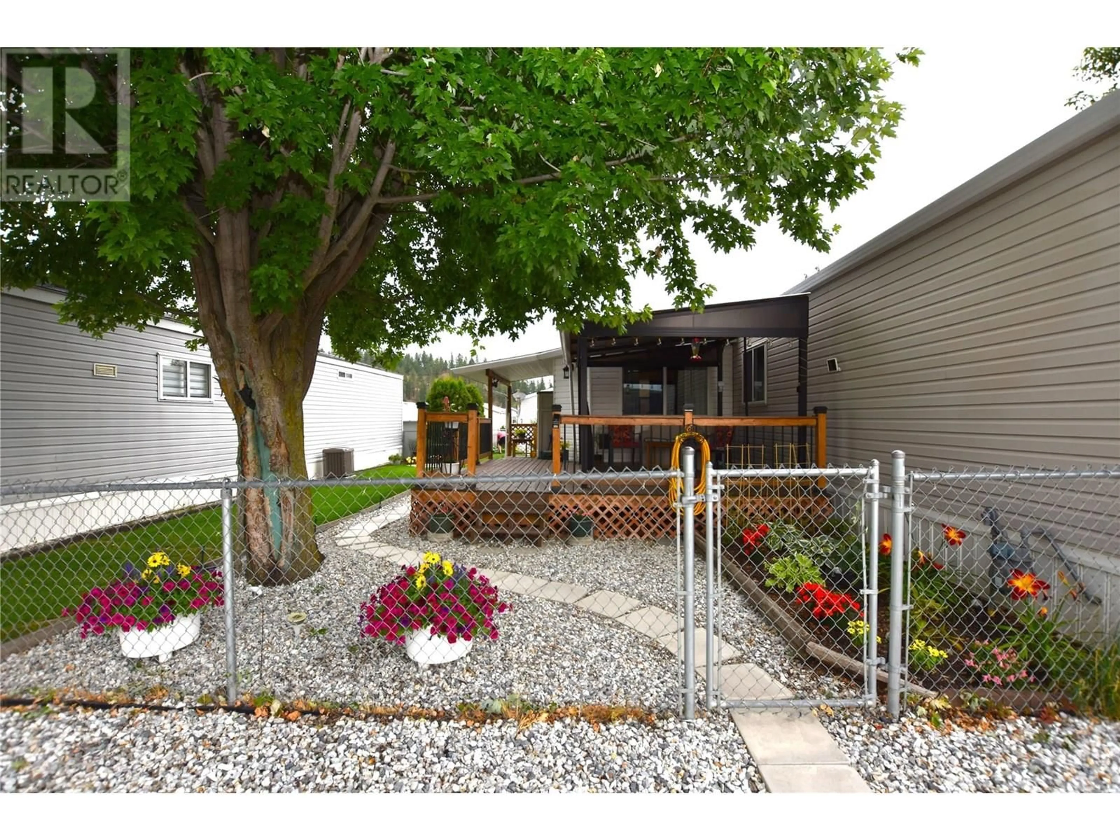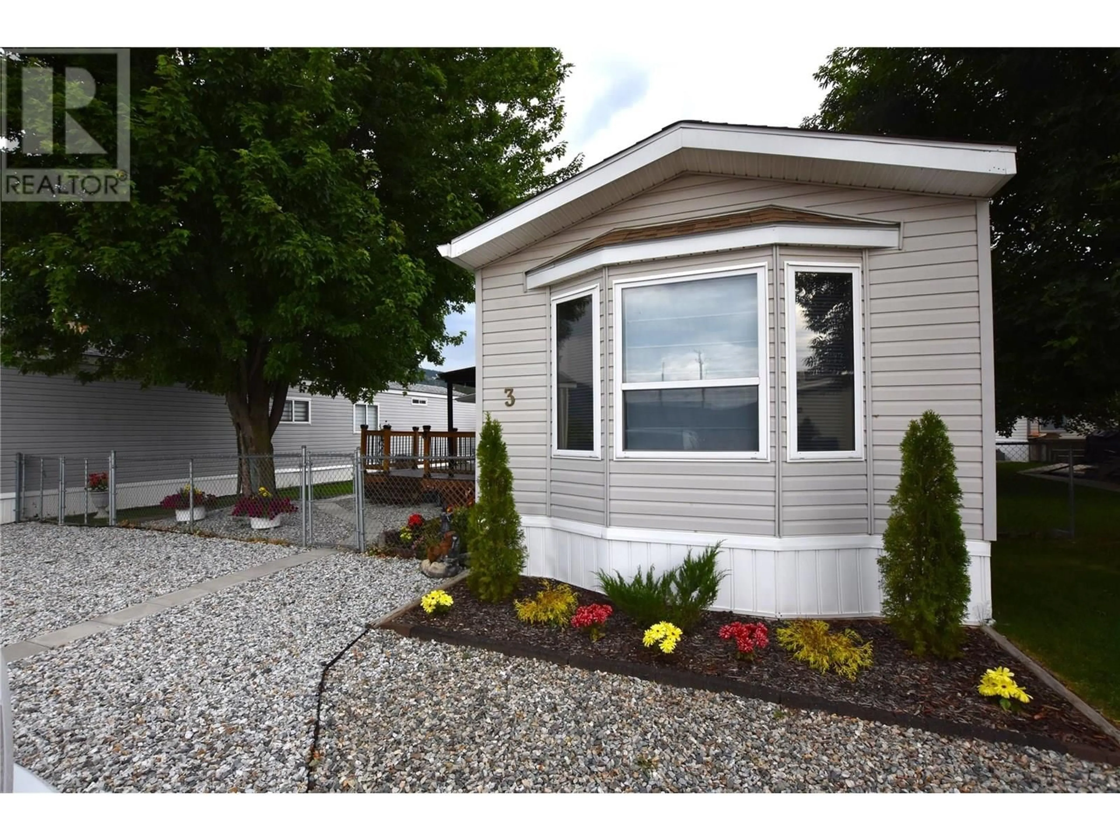3 - 12560 WESTSIDE ROAD, Vernon, British Columbia V1H1S9
Contact us about this property
Highlights
Estimated valueThis is the price Wahi expects this property to sell for.
The calculation is powered by our Instant Home Value Estimate, which uses current market and property price trends to estimate your home’s value with a 90% accuracy rate.Not available
Price/Sqft$274/sqft
Monthly cost
Open Calculator
Description
Welcome to Unit 3 at Coyote Crossing Villas! This is a beautifully maintained open-concept two-bedroom two-bath home with an addition. The kitchen is spacious and equipped with mostly updated appliances, a gas range, and a skylight that bathes the space in natural light. The primary bedroom is large enough to accommodate a king-sized bed comfortably and also has a 4 piece en-suite. Bedroom 2 is located at the opposite end of the home for added privacy. Outside, the patio provides a beautiful mountain view a perfect setting for gatherings with family and friends. Additional highlights of this home include a brand new furnace and heat pump (2025) an outdoor storage shed, a fully enclosed yard, and a garden bed for your green thumb. Coyote Crossings is a welcoming, family-oriented community that allows up to two pets (not over 25lbs) with the approval of the park manager. Conveniently located, it’s just a ten-minute drive from the town center and only four minutes away from the local golf course. Pad rental is $500.00 per month. Includes water, sewer (septic), garbage and snow removal. (id:39198)
Property Details
Interior
Features
Main level Floor
Sunroom
11'6'' x 15'4''Other
3' x 5'Bedroom
12'10'' x 11'Full ensuite bathroom
5' x 7'5''Exterior
Parking
Garage spaces -
Garage type -
Total parking spaces 2
Property History
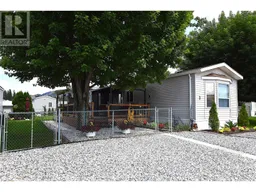 51
51
