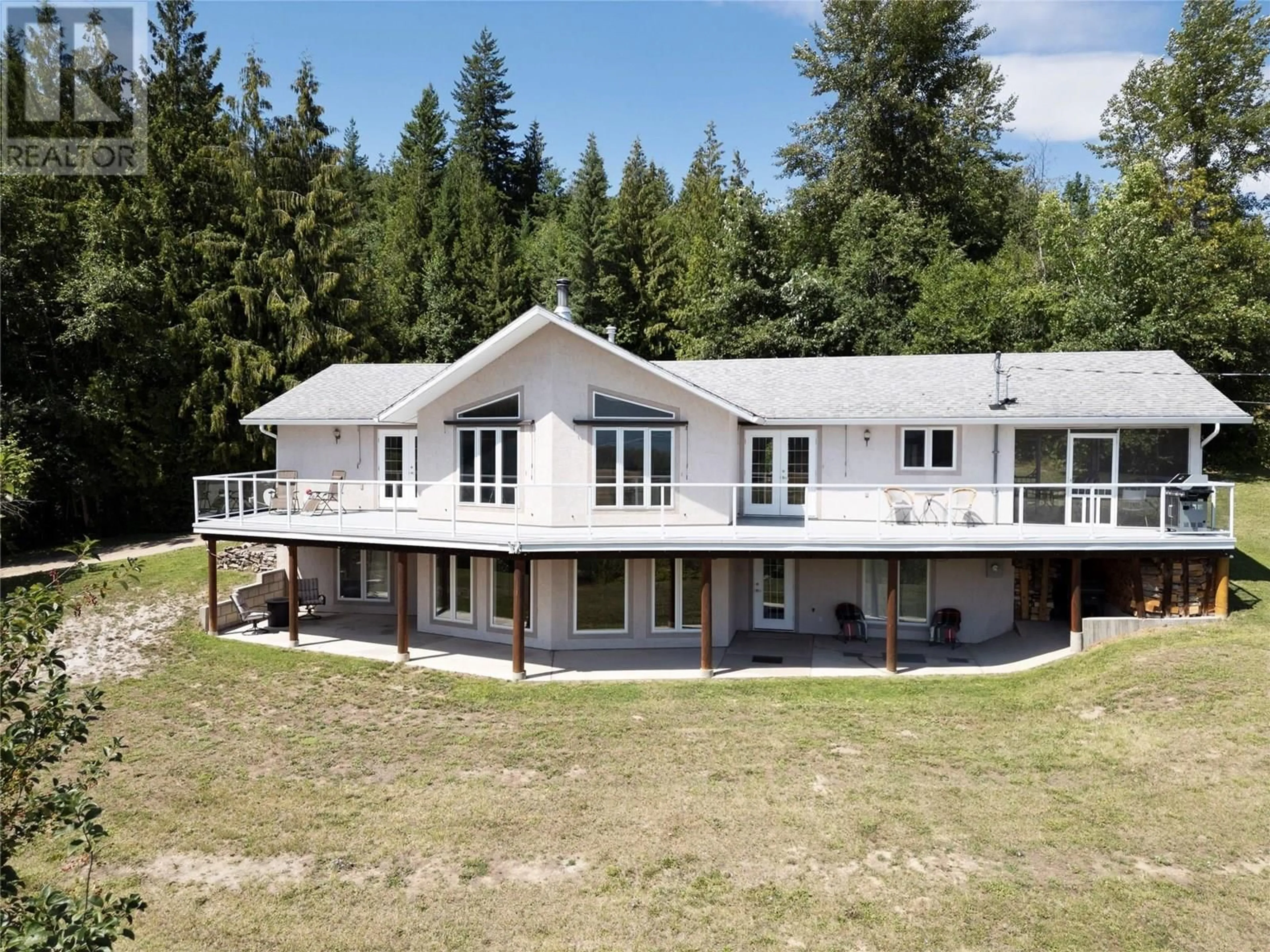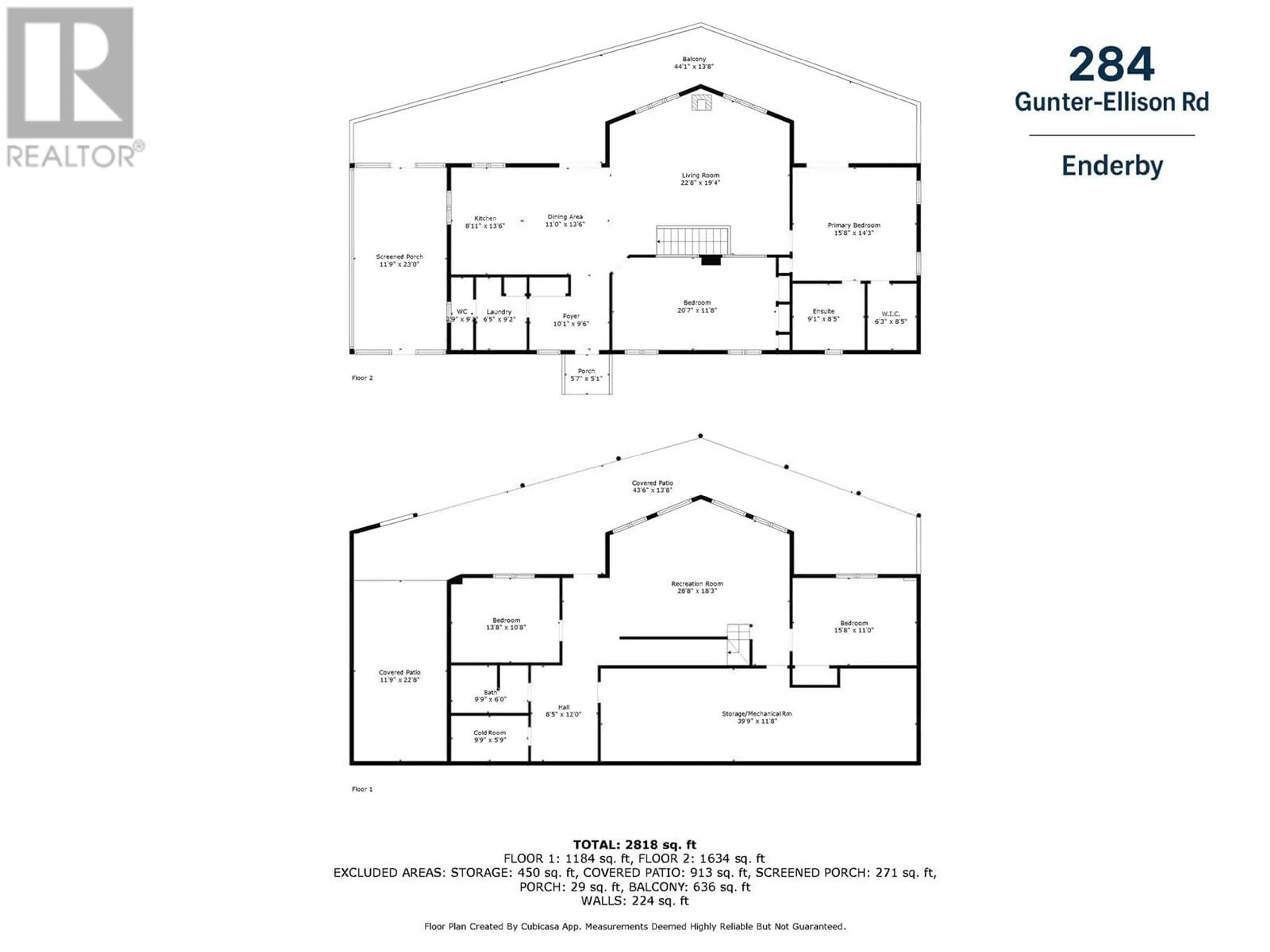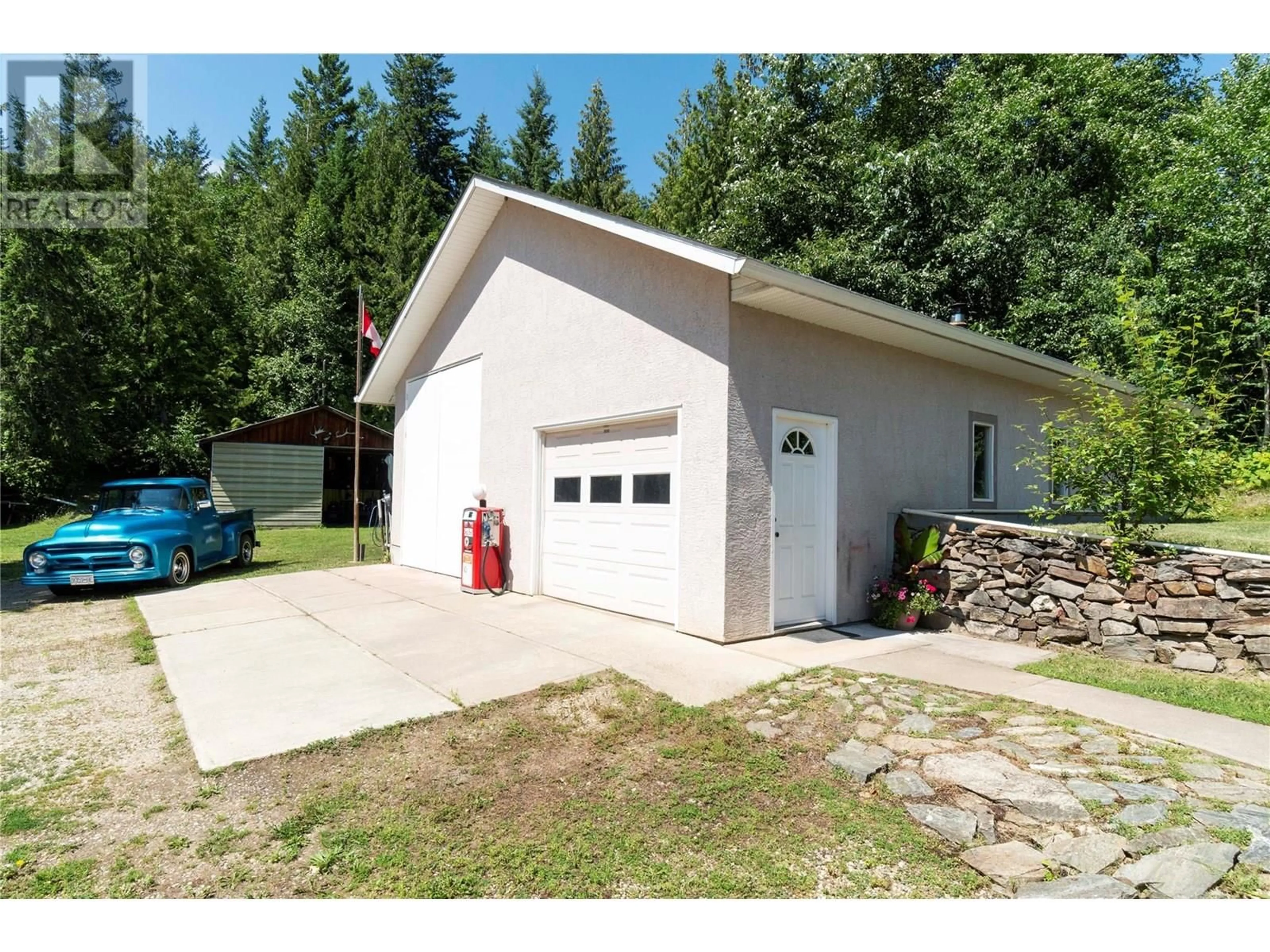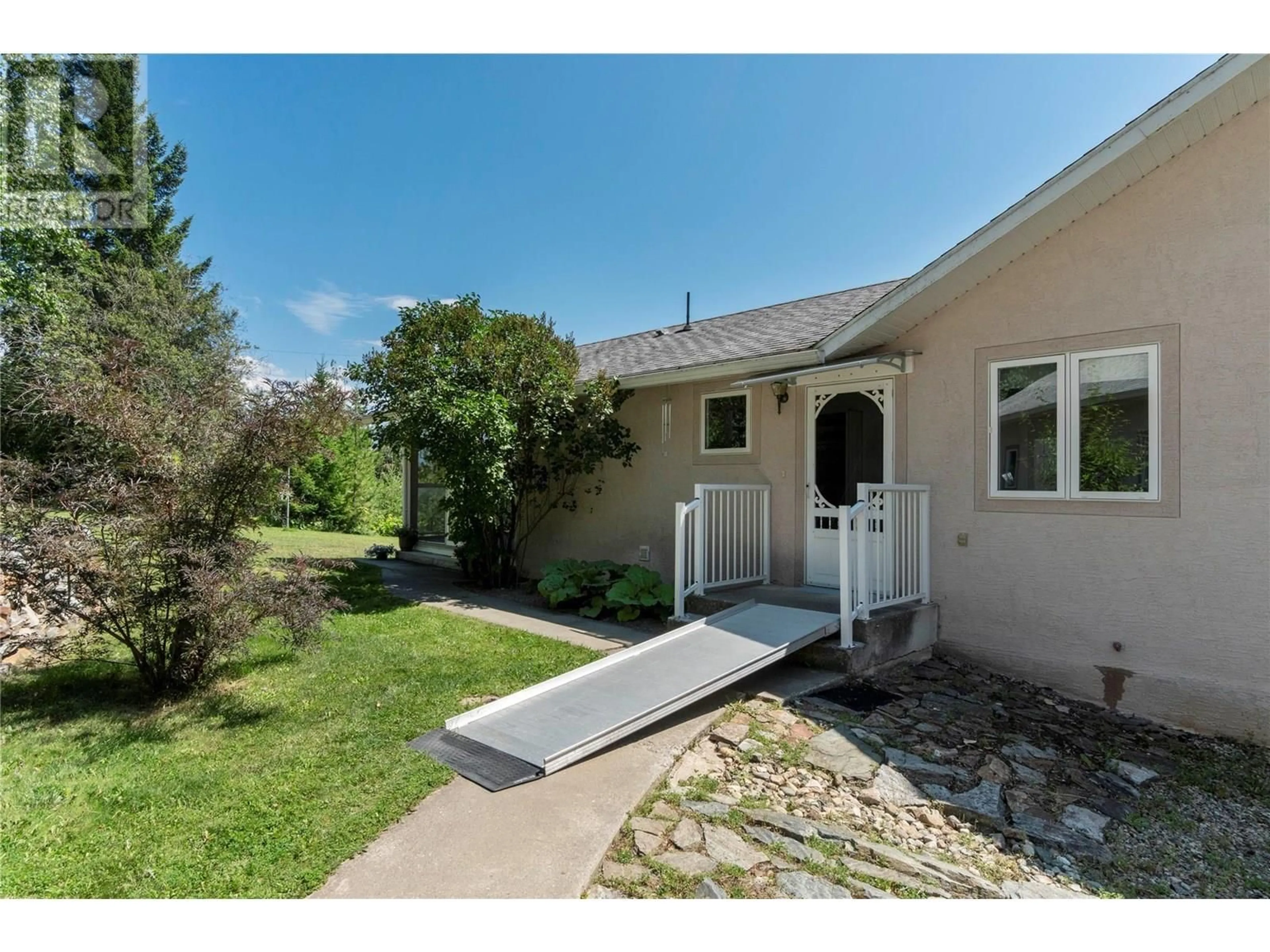284 GUNTER-ELLISON ROAD, Enderby, British Columbia V4Y4L9
Contact us about this property
Highlights
Estimated valueThis is the price Wahi expects this property to sell for.
The calculation is powered by our Instant Home Value Estimate, which uses current market and property price trends to estimate your home’s value with a 90% accuracy rate.Not available
Price/Sqft$337/sqft
Monthly cost
Open Calculator
Description
Tucked away in a peaceful rural mountain setting, this private 5.46-acre property offers stunning, unobstructed views of the surrounding mountains & valley—all just minutes from town. A long driveway leads to a spacious 4 bed, 3 bath rancher with bright walk-out basement, offering over 2,800 sqft of well-maintained living space. Inside, enjoy the comfort of 3 efficient heating systems: cozy wood fireplace, radiant in-floor heating in bsmt & NG furnace. Recent upgrades include new interior paint, updated appliances & 2 new hot water tanks. Add'l highlights include double & triple pane windows, cold room, lrg storage/utility rm, drilled well, easy-access septic, 200 amps service & covered/enclosed porch. Detached shop boasts over-height ceilings & 60 amp power. A rare opportunity in an incredible neighbourhood (id:39198)
Property Details
Interior
Features
Basement Floor
3pc Bathroom
Bedroom
10'8'' x 13'6''Bedroom
11'0'' x 15'8''Other
5'9'' x 9'9''Exterior
Parking
Garage spaces -
Garage type -
Total parking spaces 6
Property History
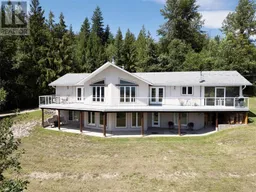 40
40
