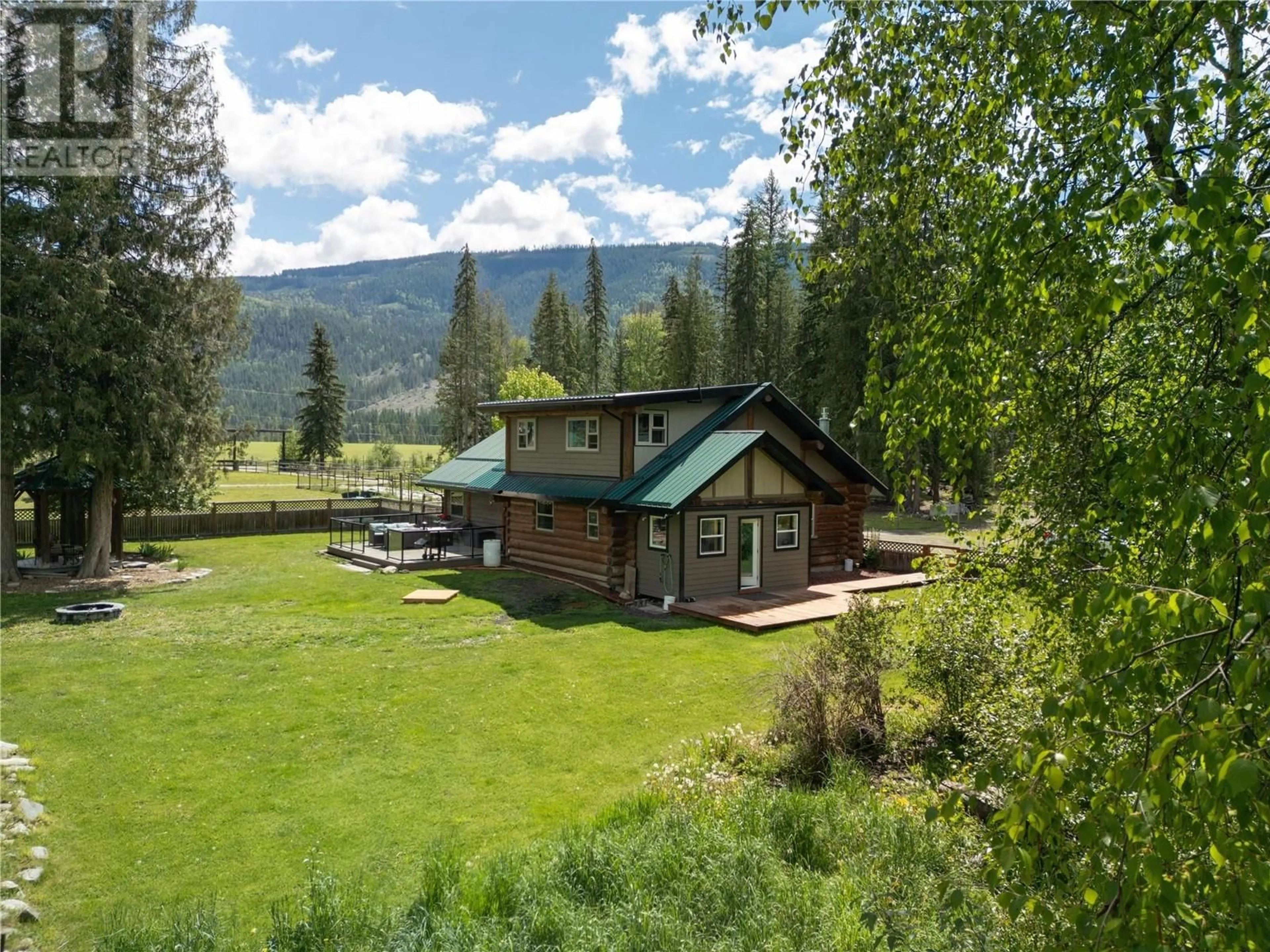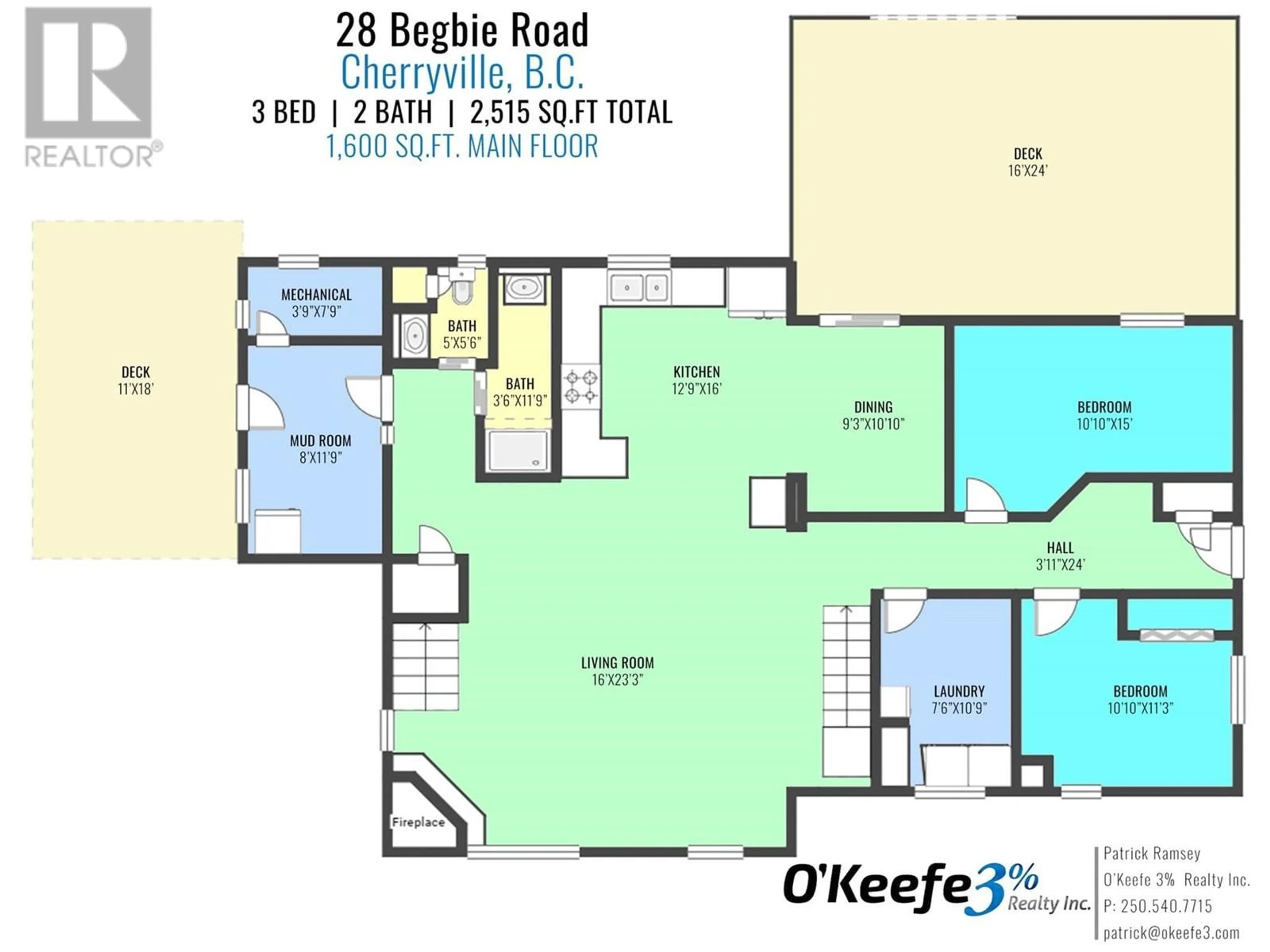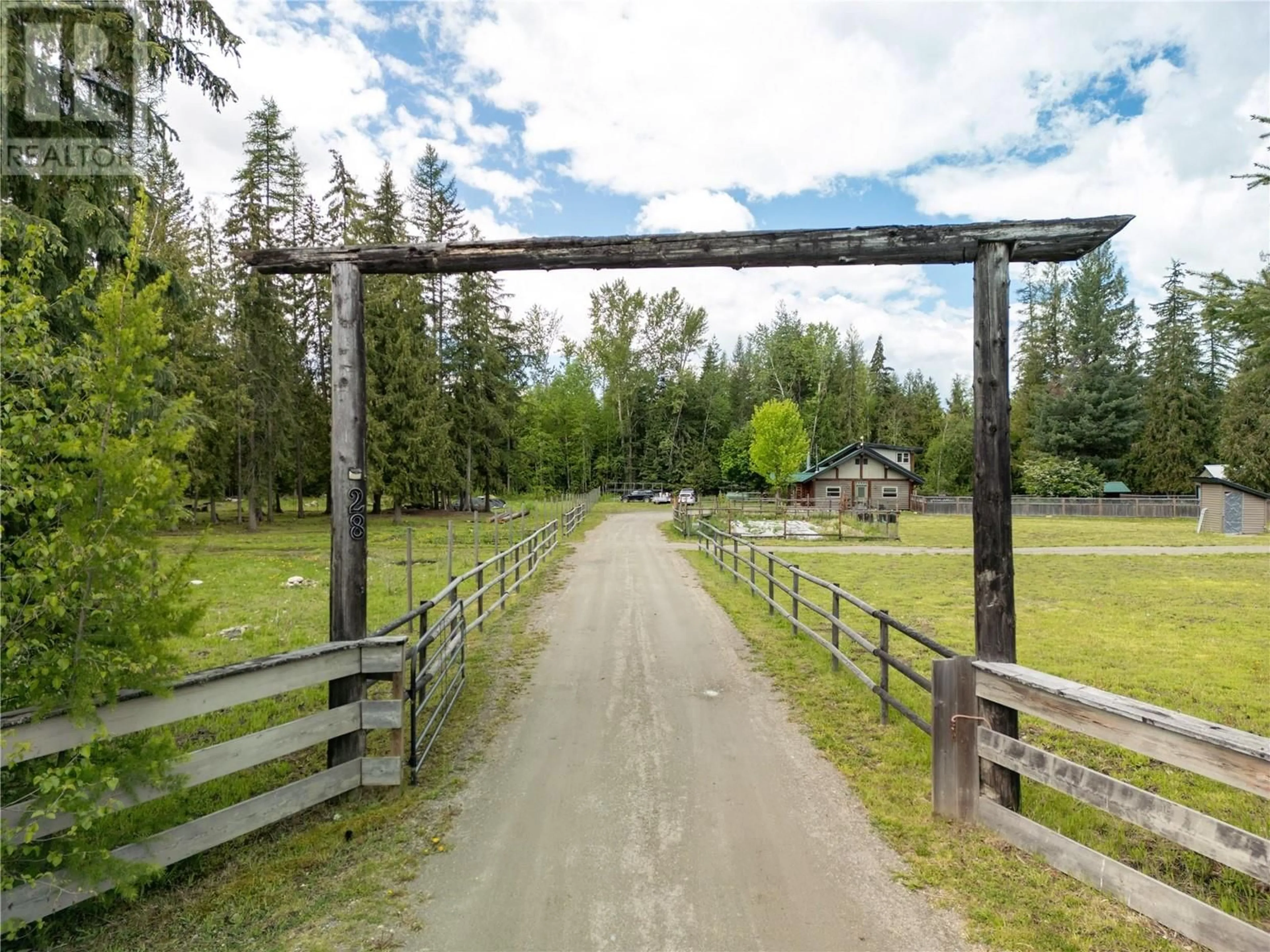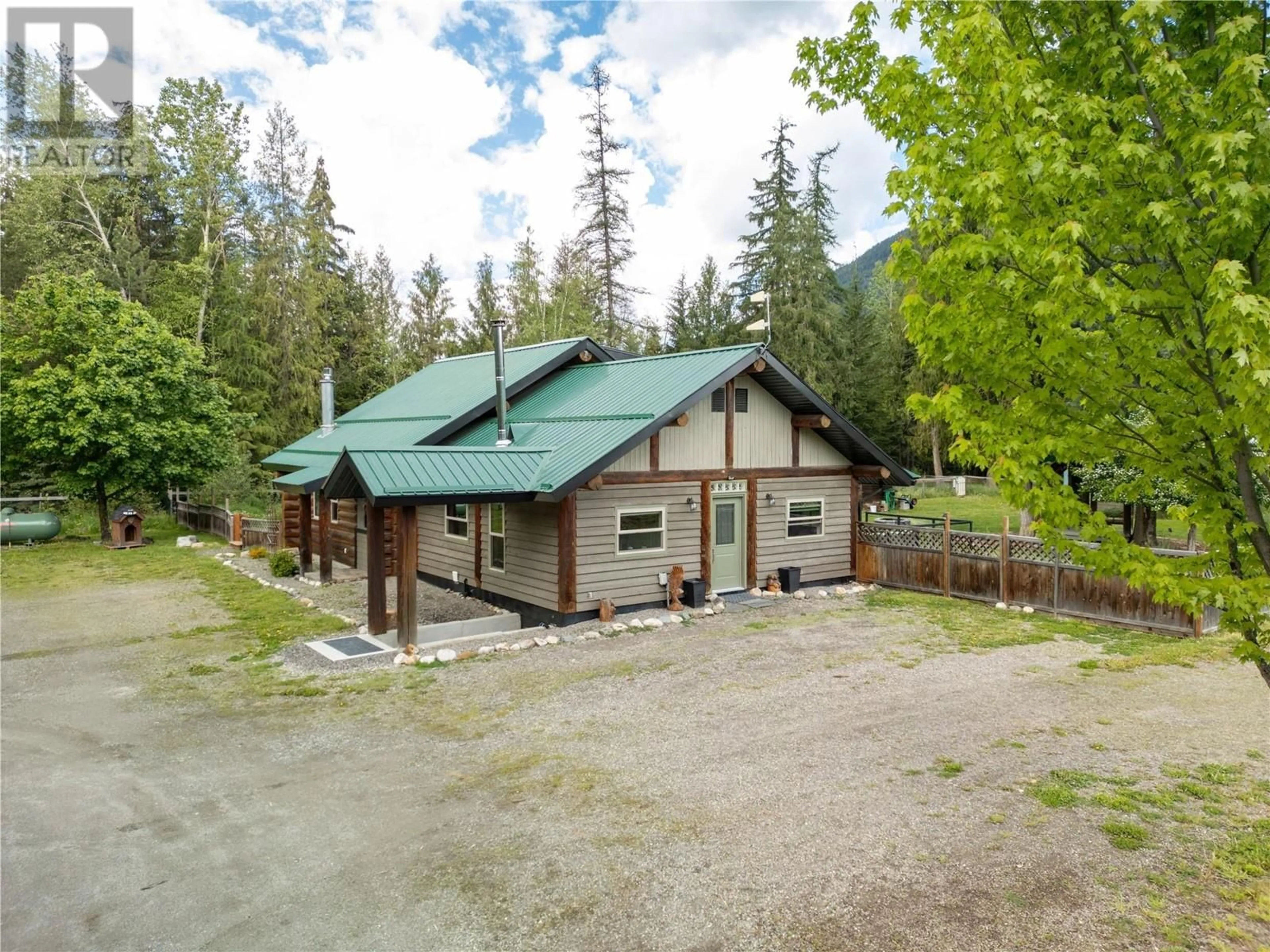28 BEGBIE ROAD, Cherryville, British Columbia V0E2G3
Contact us about this property
Highlights
Estimated ValueThis is the price Wahi expects this property to sell for.
The calculation is powered by our Instant Home Value Estimate, which uses current market and property price trends to estimate your home’s value with a 90% accuracy rate.Not available
Price/Sqft$357/sqft
Est. Mortgage$3,861/mo
Tax Amount ()$2,638/yr
Days On Market340 days
Description
Updated, modern 1.5 story, 3 bed/2 bath, well built log home with finished basement/separate entrance, and detached shop on 7 acres in peaceful rural setting. Features include vaulted pine 18' ceiling, cozy propane fireplace in the living room, beige kitchen cupboards, all appliances ~ 4 yrs old, 10' high ceiling, lots of natural light, wane scotting and sliding door in the dining room opens onto a huge deck for entertaining/enjoying nature. The addition/basement was built in 2002. (Former owner was a professional home renovation contractor). Home stays cool in summer. Current owner updates include; fiber optic internet, propane fp, water softener/UV light (2021), front door, ceramic tile in entrance, sliding door (2022), new vinyl windows with lifetime warranty, R60 insulation in attic (2023), OTR microwave/vent, new electric baseboard heaters, and fresh paint on deck (2024). Former owner also built the 22' x 36' shop with 12 foot ceilings, 2 x 6 construction, a metal roof and insulated walls. It's set up as a mechanics shop with a 7,000 pound 2 post hoist. The 789 square foot older shop/garden shed/dog kennel/chicken coop/storage shed, with 100 amp service has plenty of room for work and other projects/storage. The back yard also has a sauna, gazebo, and a firepit. The property is fenced and cross-fenced and ready for your hobby farm ideas. There are two wells and a couple of water hydrants in the yard for livestock. There is also a 50 A electrical hookup for a RV. (id:39198)
Property Details
Interior
Features
Main level Floor
Utility room
3'9'' x 7'9''Living room
16'0'' x 23'3''Workshop
21' x 35'3''Storage
5'5'' x 21'Exterior
Parking
Garage spaces -
Garage type -
Total parking spaces 1
Property History
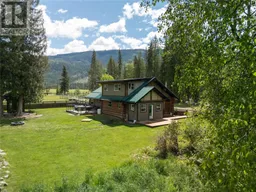 76
76
