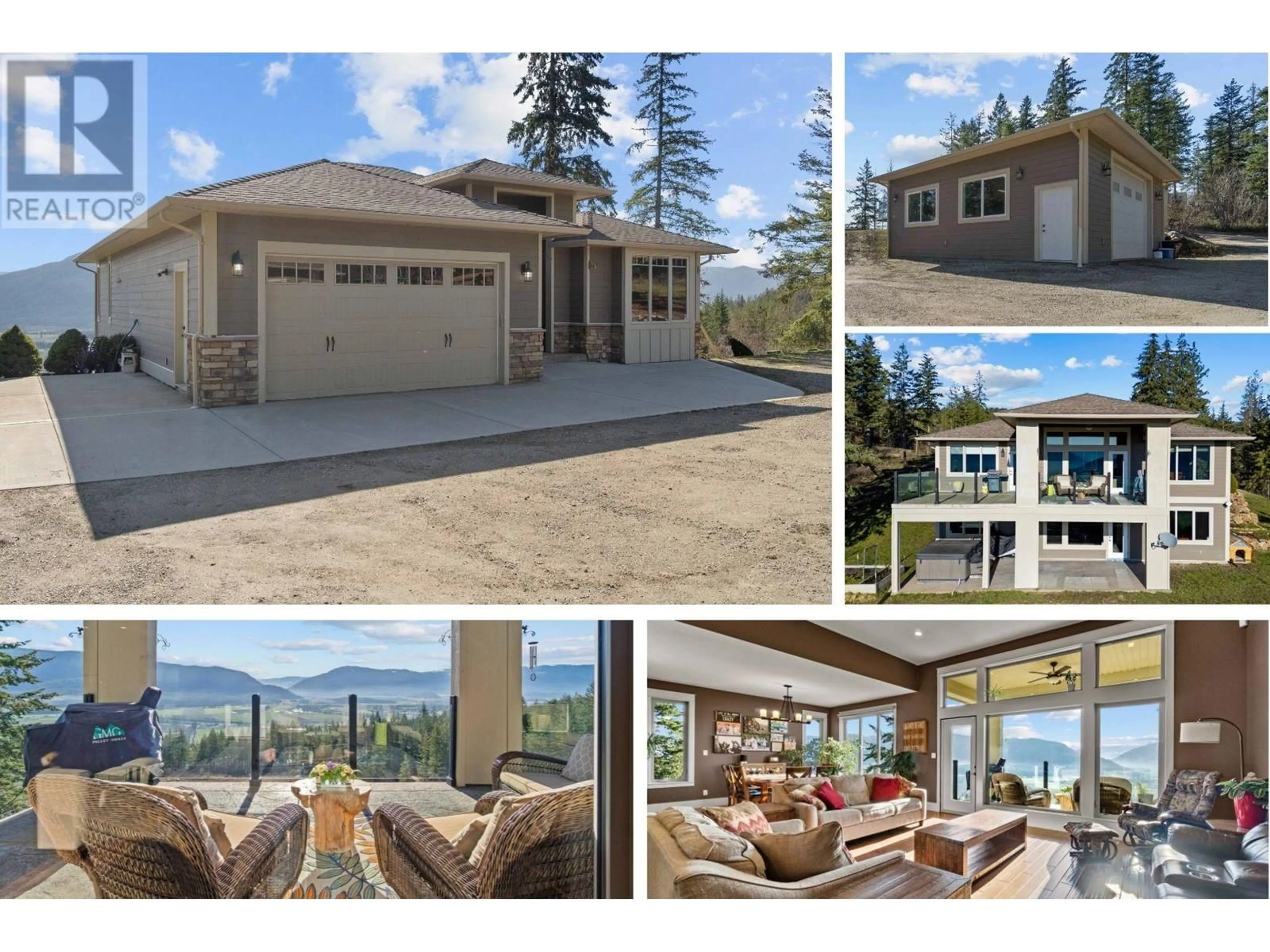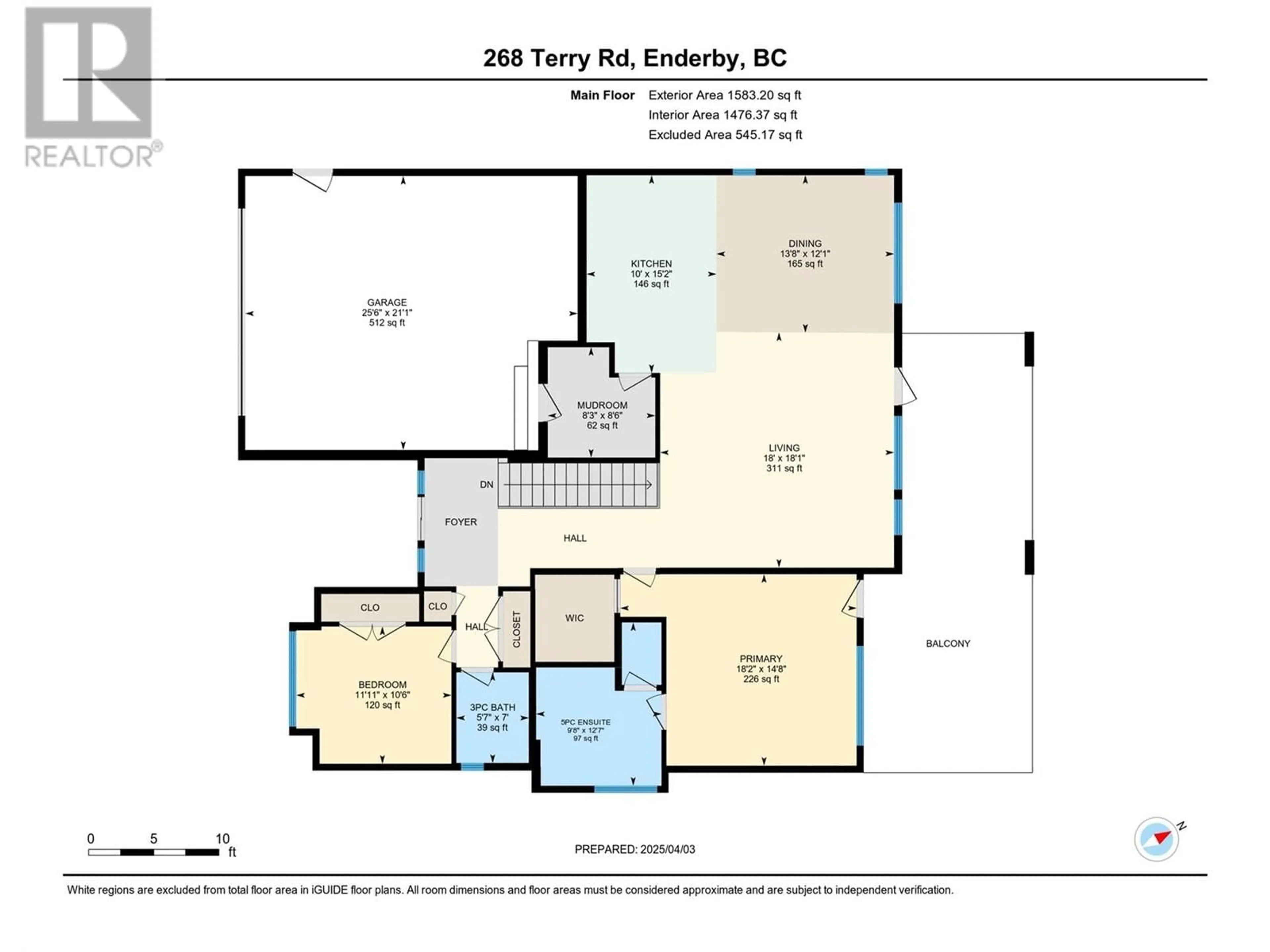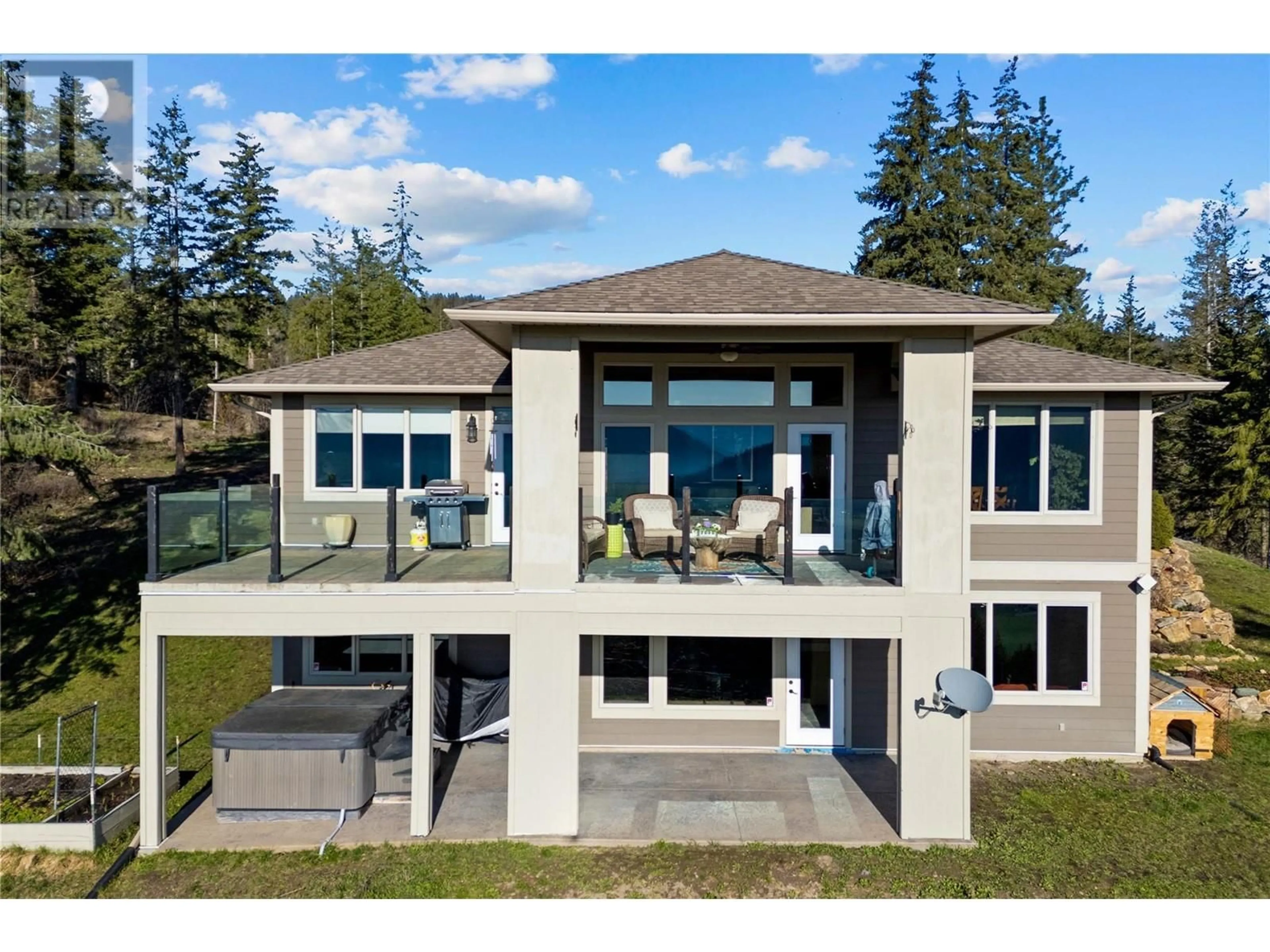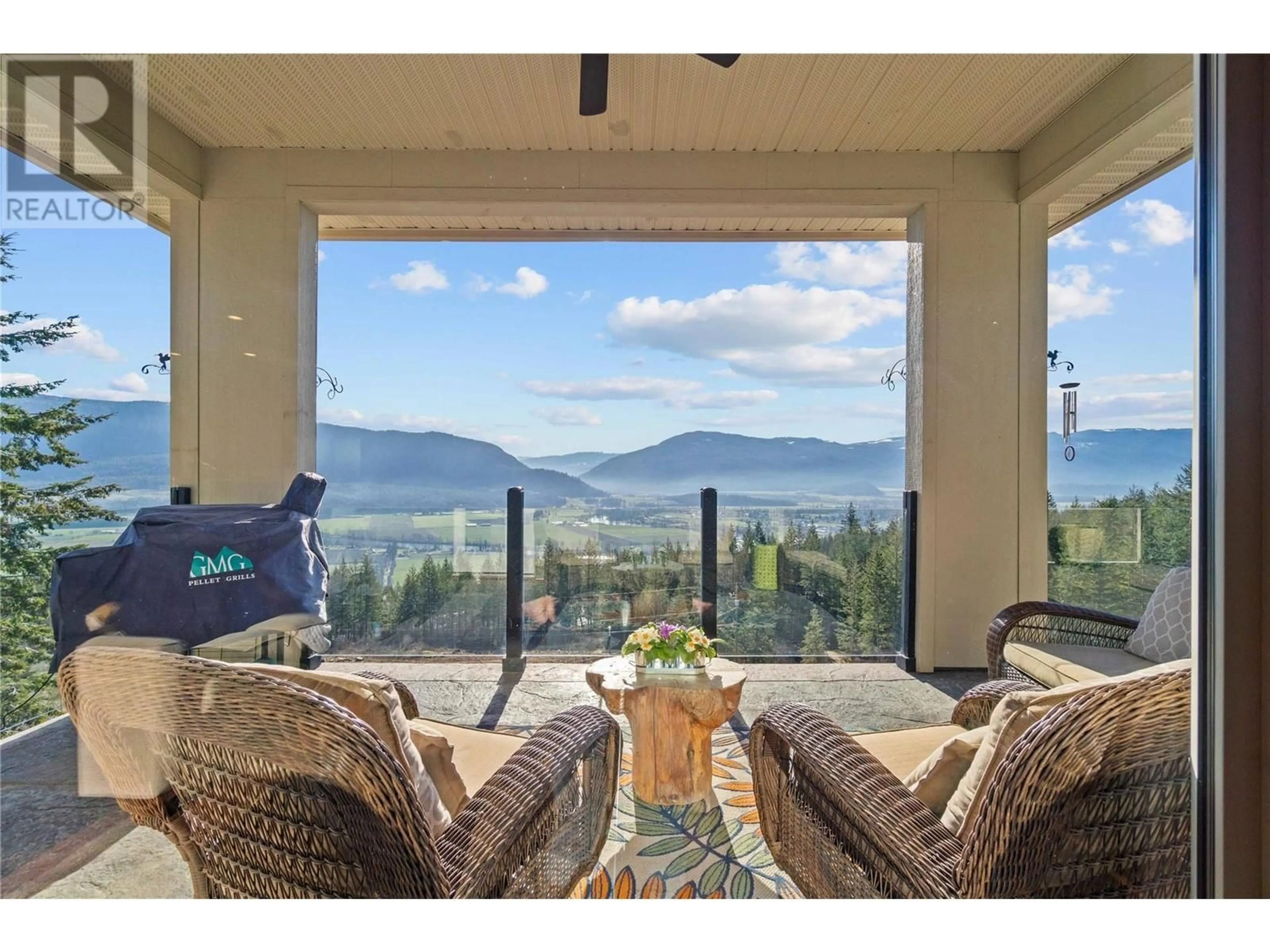268 TERRY ROAD, Enderby, British Columbia V0E1V3
Contact us about this property
Highlights
Estimated ValueThis is the price Wahi expects this property to sell for.
The calculation is powered by our Instant Home Value Estimate, which uses current market and property price trends to estimate your home’s value with a 90% accuracy rate.Not available
Price/Sqft$358/sqft
Est. Mortgage$5,149/mo
Tax Amount ()$3,790/yr
Days On Market73 days
Description
Welcome to 268 Terry Road—an exceptional property tucked into a quiet rural community of executive acreages, just 10 minutes from town. Here, lifestyle meets space & stunning views in every direction. Set on 2.6 acres, this Rancher with a walk-out basement & bonus room under the garage offers over 3,500 sf of well-designed living space, all oriented to capture sweeping views of the mountains and the Shuswap River. Designed for family and entertaining, this home features an open-concept main floor, spacious primary suite, and a living and dining area that flows onto a partially covered balcony with frameless glass—so you can take in the breathtaking view from nearly every space, inside or out. Downstairs is ideal for hosting, with an open layout, a bar complete with sink & dishwasher, & a media room beneath the floating garage slab—engineered with aluminum V-Beams & ready for movie nights with projector & screen included. All bedrooms are generously sized, bathrooms feature heated tile floors, & there’s plenty of parking. In addition to the double attached garage (25’6 x 21’), there’s a 900 sf detached garage (30’ x 30’) with a 16’ overhead door, built with permits just 5 years ago. A concrete RV pad with a 30-amp plug sits beside the home for added convenience. This location offers quick access to both nature and town amenities—just 10 minutes to Enderby schools & the Shuswap River boat launch, and only 25 minutes to Mara Lake or Hunters Range for snowmobiling. (id:39198)
Property Details
Interior
Features
Secondary Dwelling Unit Floor
Other
26'9'' x 28'10''Exterior
Parking
Garage spaces -
Garage type -
Total parking spaces 9
Property History
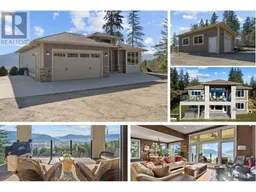 91
91
