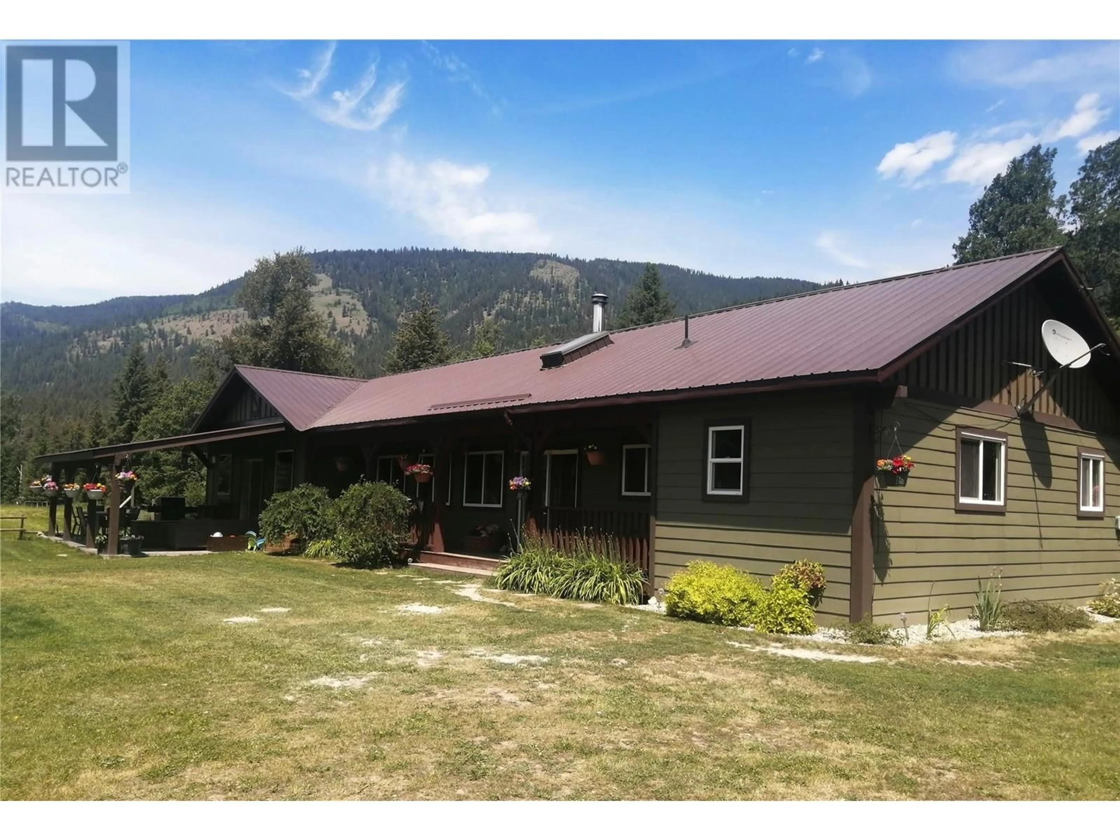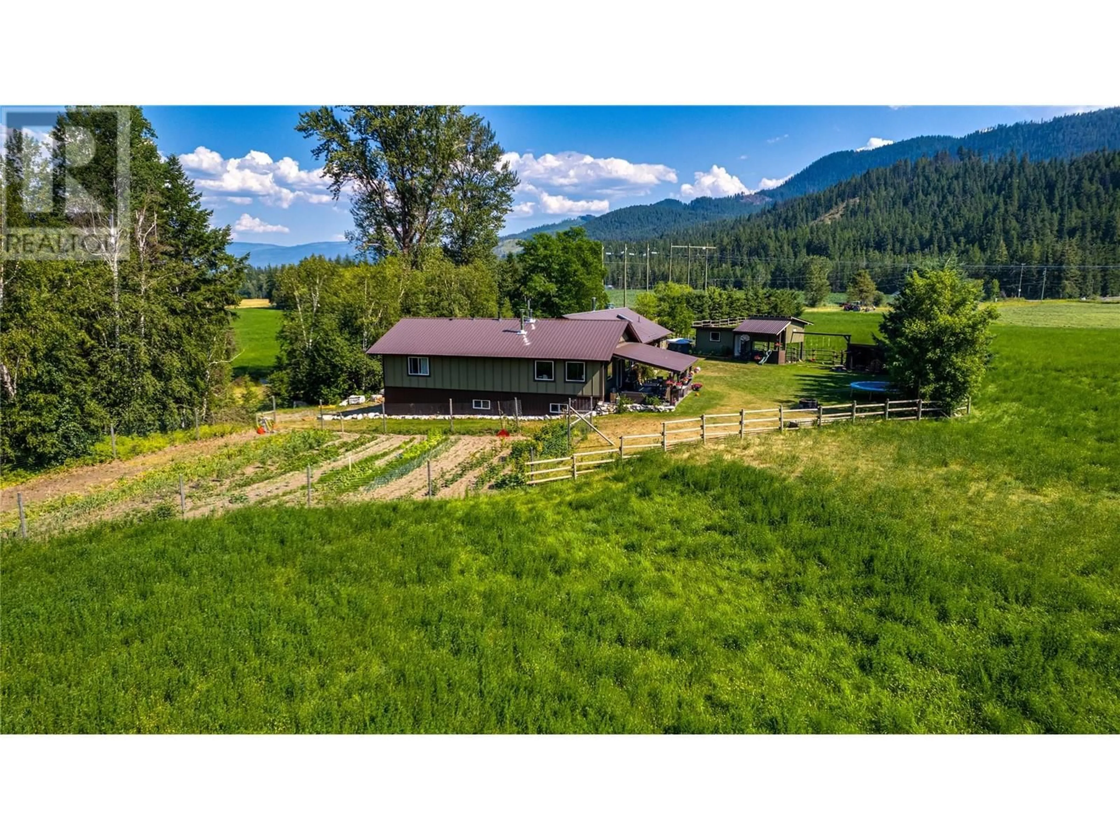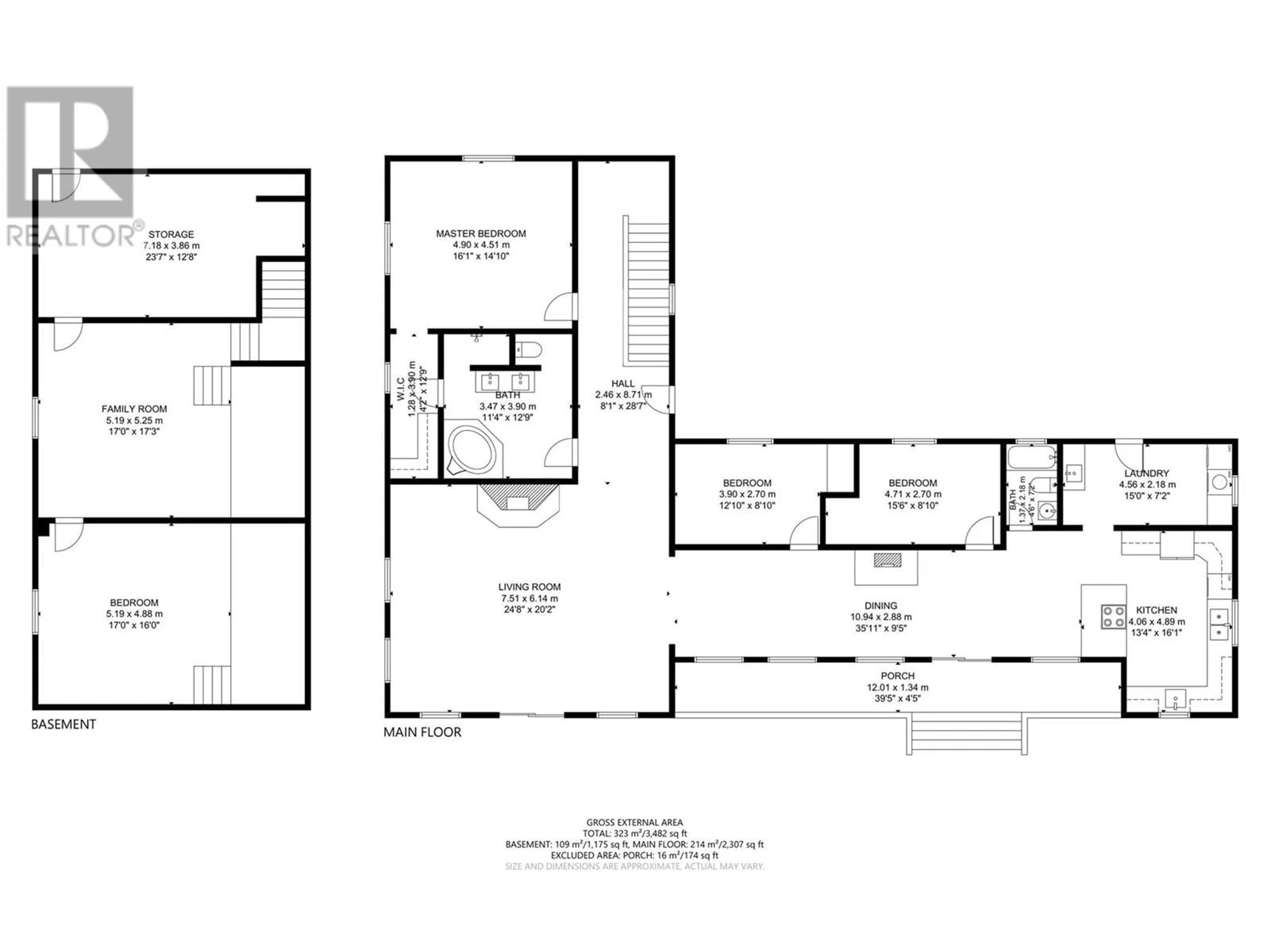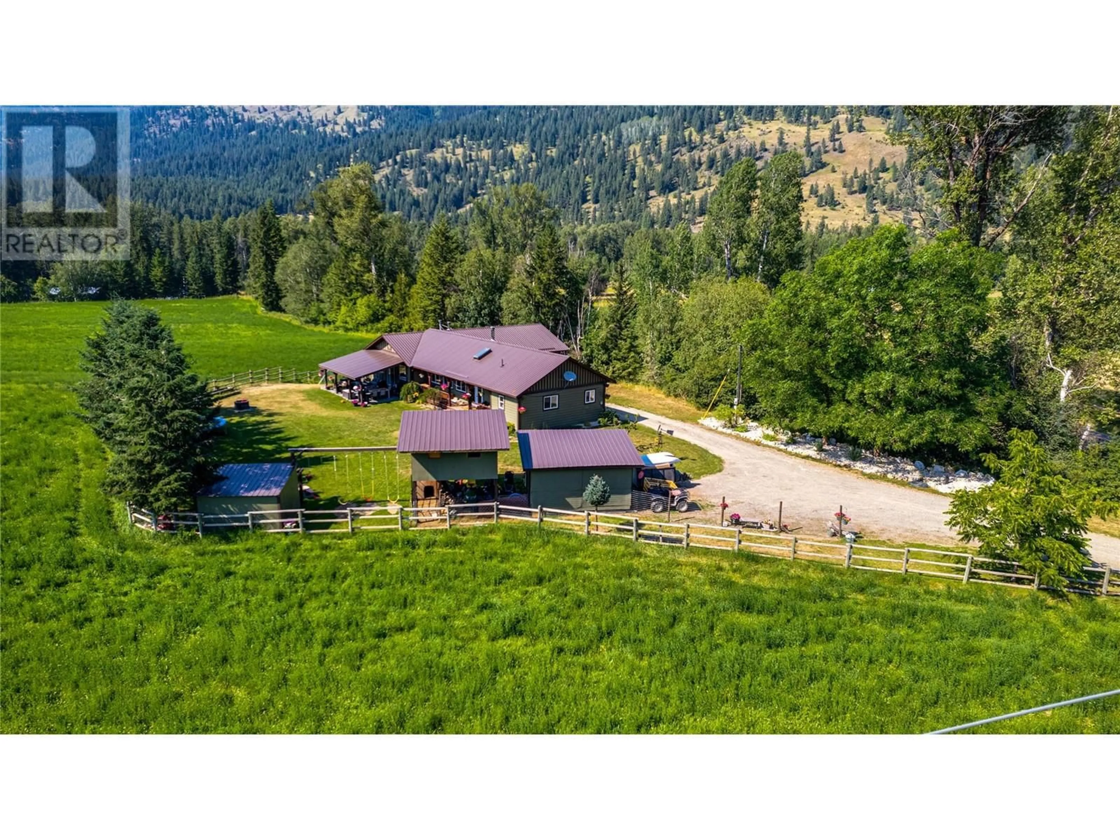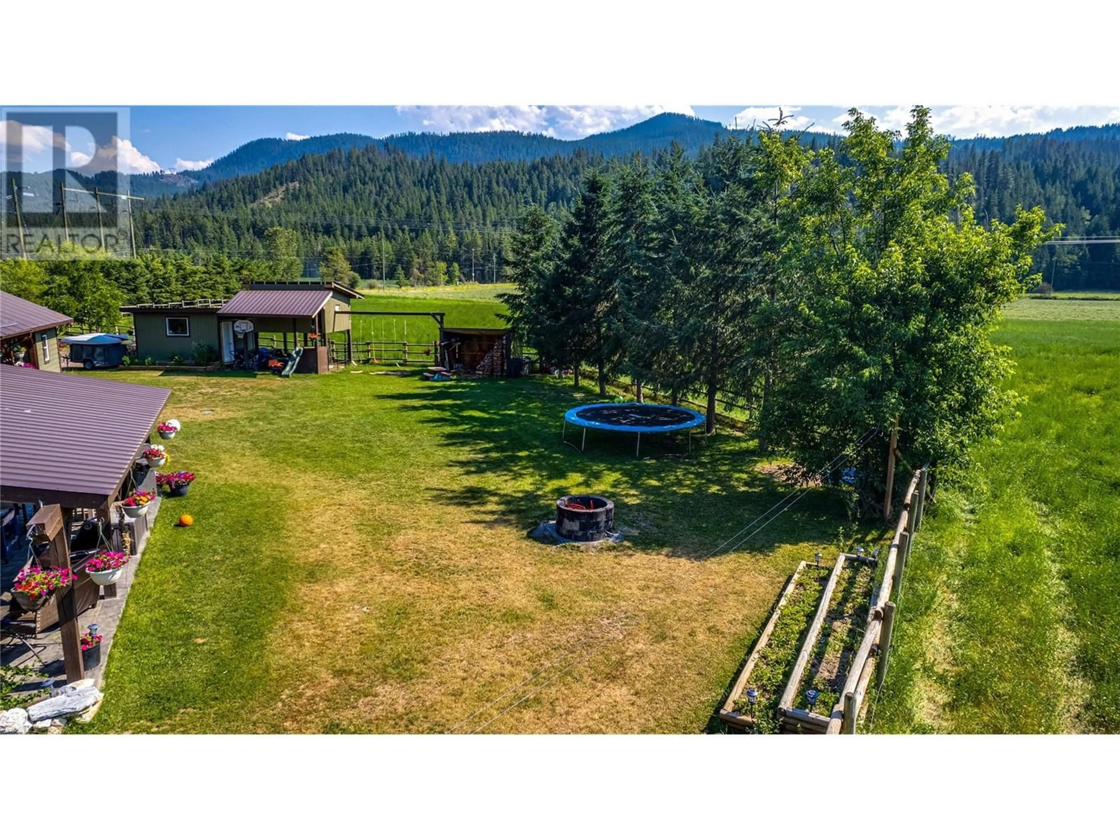26 BYERS ROAD, Cherryville, British Columbia V0E2G1
Contact us about this property
Highlights
Estimated ValueThis is the price Wahi expects this property to sell for.
The calculation is powered by our Instant Home Value Estimate, which uses current market and property price trends to estimate your home’s value with a 90% accuracy rate.Not available
Price/Sqft$459/sqft
Est. Mortgage$6,871/mo
Tax Amount ()$966/yr
Days On Market289 days
Description
Beautiful 67 acre lot with 4 bedroom home! This recently updated home is 3400+ sq ft. and features an open kitchen and living room with a wood burning fireplace. Primary bedroom on main floor featuring a walk in closet and 5 piece en-suite bath with soaker tub. There is an additional 2 bedrooms and 1 full bathroom on the main floor. Downstairs there is a bedroom, large rec. room / family room, as well as workshop that can double as additional storage space. Outside you will find a large garden with raised garden beds full of herbs and strawberries, as well as a playhouse and swing set. There is also a chicken coop with a large outdoor chicken run and an insulted shed with power. This lot is partially irrigated and is mostly all farm able land. (id:39198)
Property Details
Interior
Features
Main level Floor
Laundry room
7'2'' x 15'0''Bedroom
12'0'' x 8'10''5pc Bathroom
4pc Bathroom
Exterior
Features
Property History
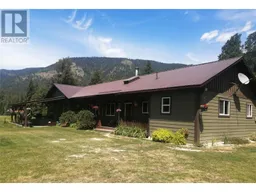 33
33
