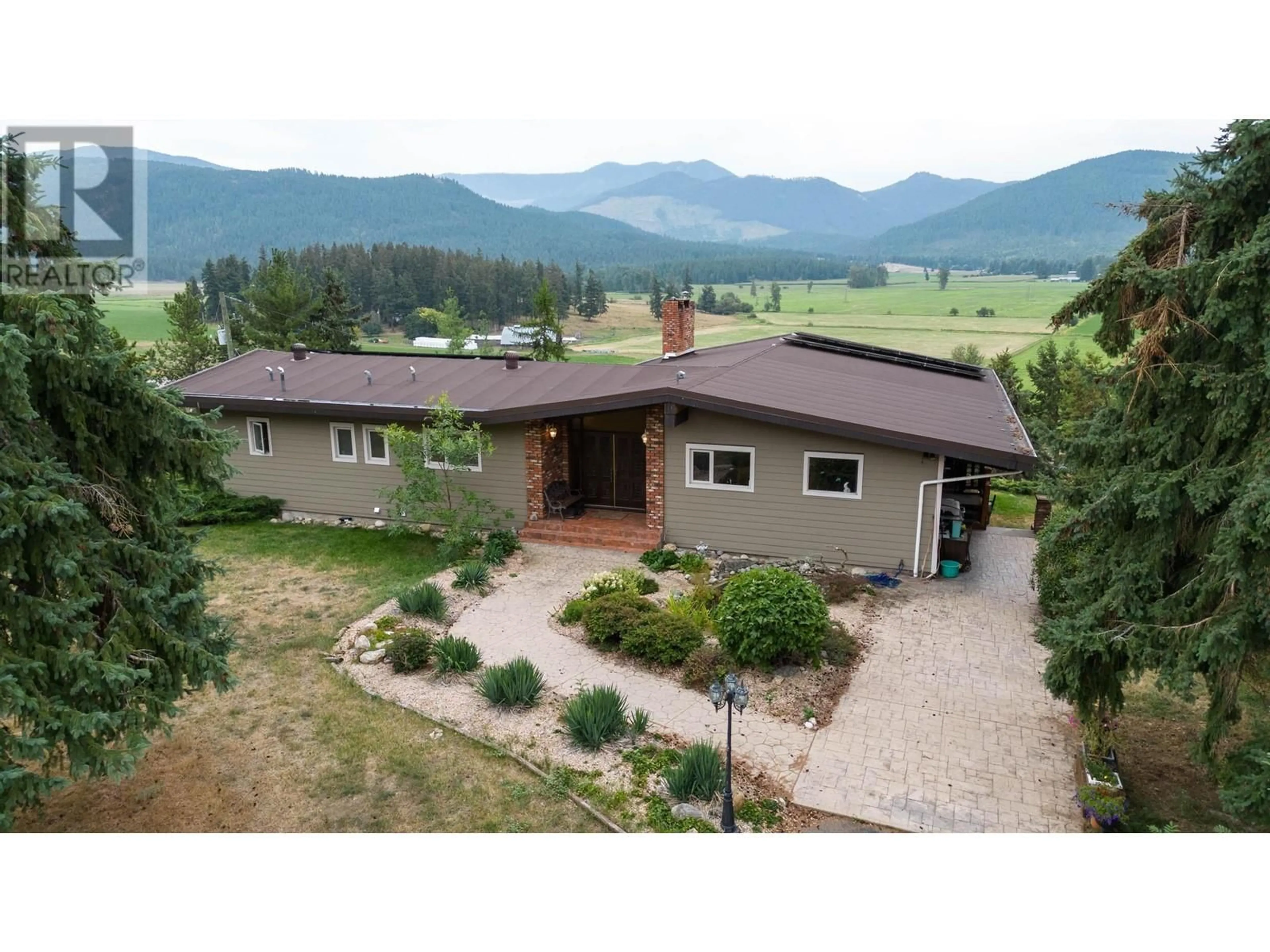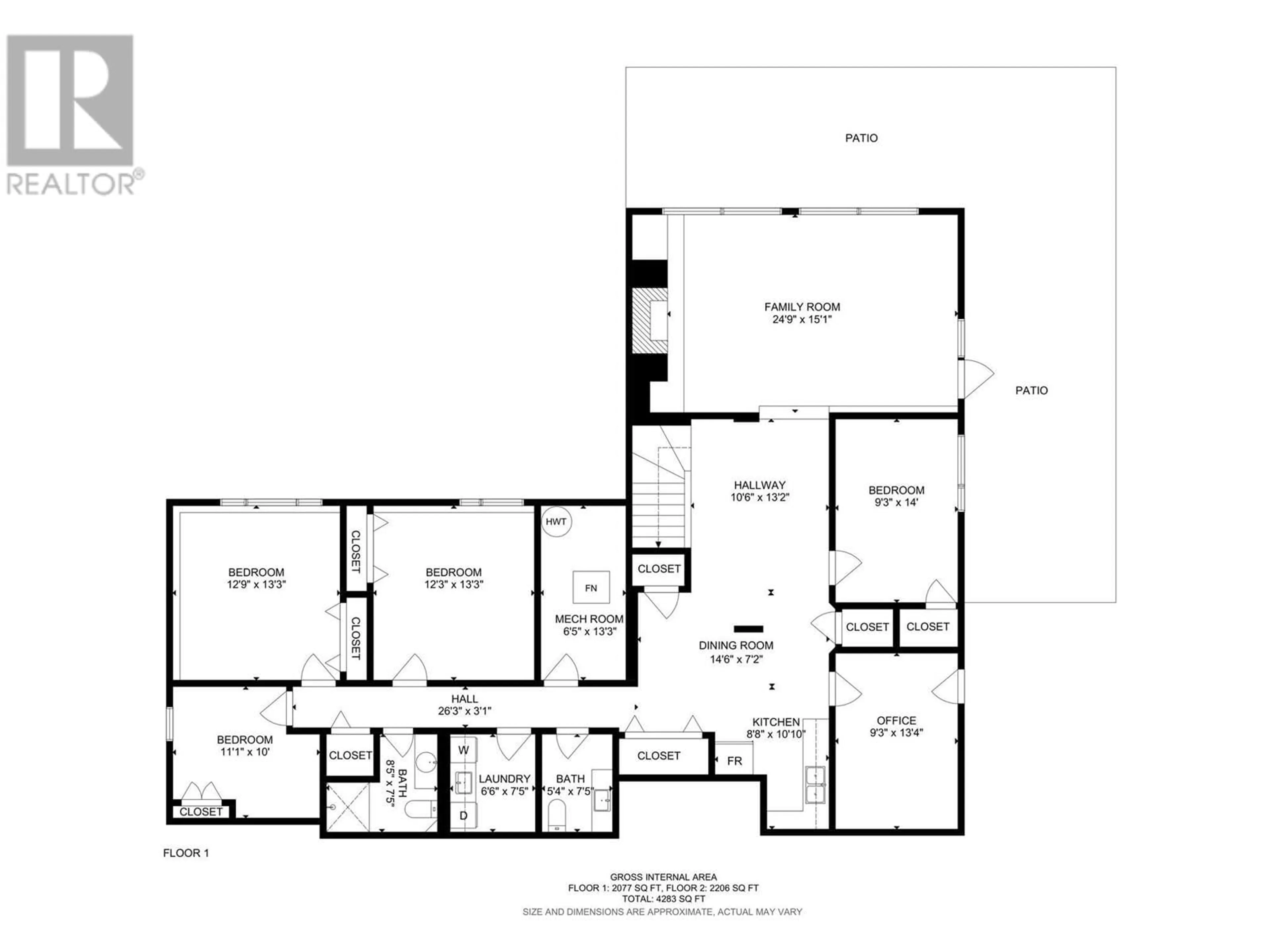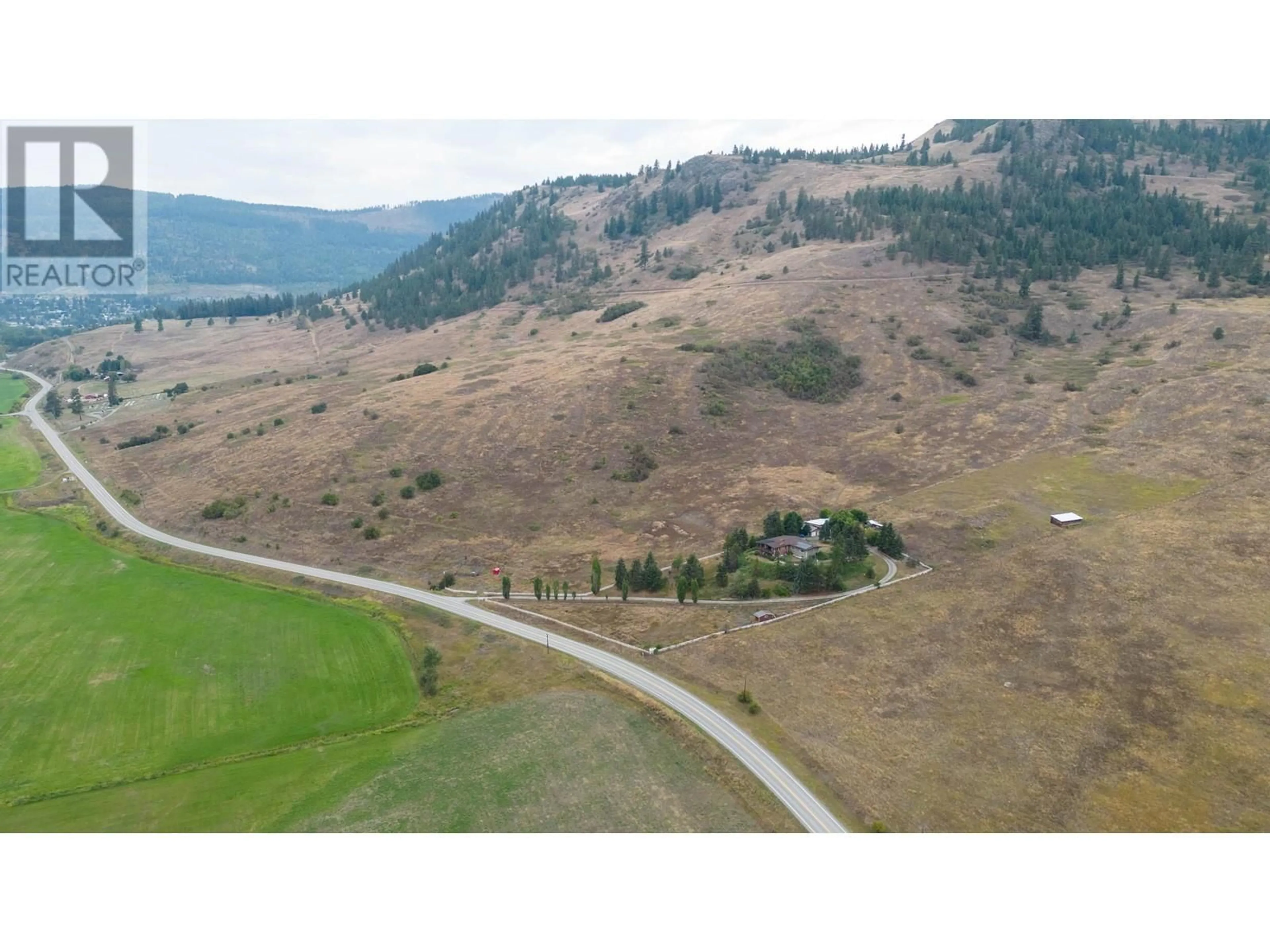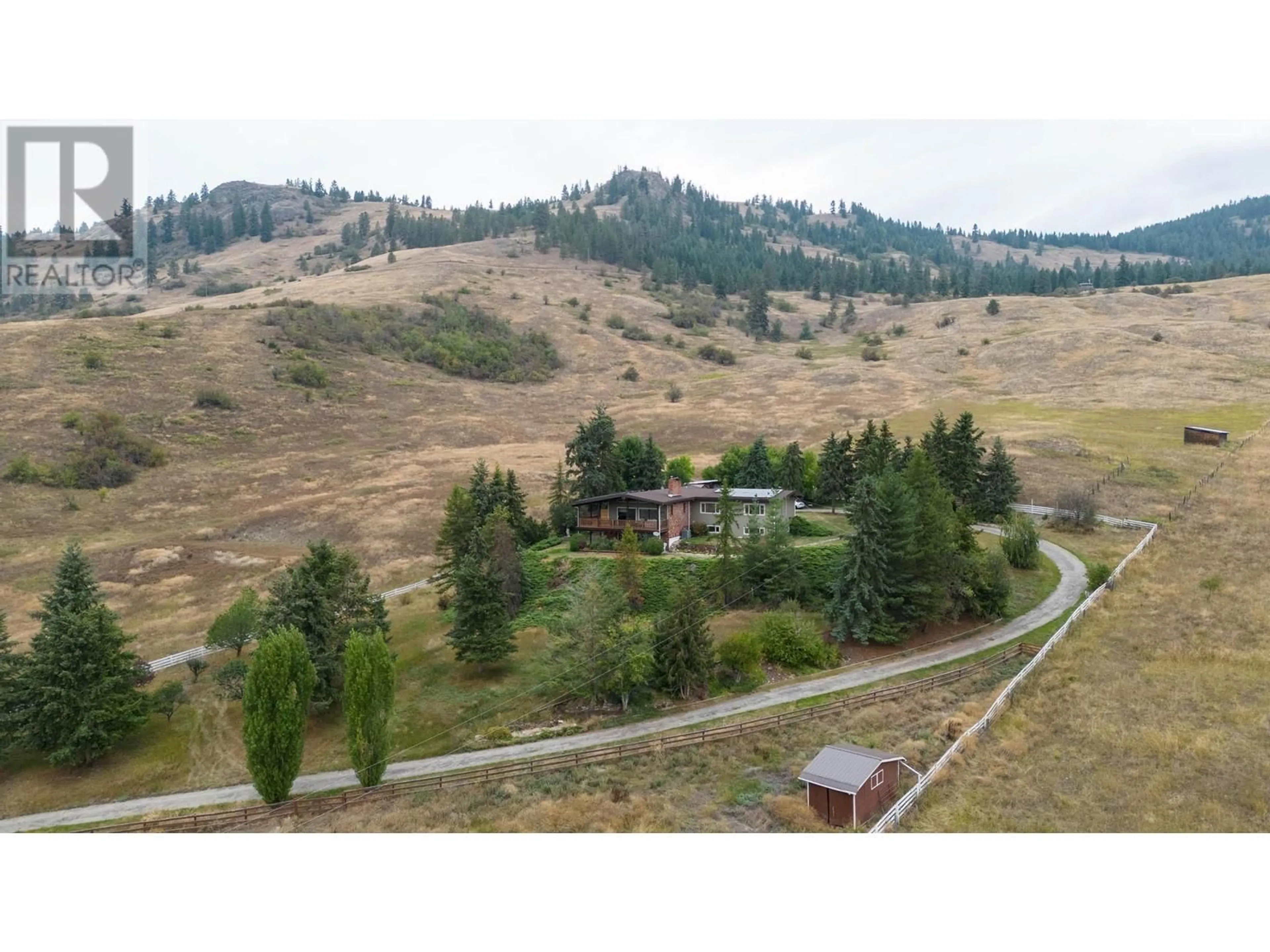2545 HIGHWAY 6 OTHER EAST, Lumby, British Columbia V0E2G1
Contact us about this property
Highlights
Estimated valueThis is the price Wahi expects this property to sell for.
The calculation is powered by our Instant Home Value Estimate, which uses current market and property price trends to estimate your home’s value with a 90% accuracy rate.Not available
Price/Sqft$356/sqft
Monthly cost
Open Calculator
Description
91+ acre parcel in the Lumby area! Mix of scenic hillside and southern facing flat land. This property offers a main home with 7 bedrooms + den and 4 bathrooms across 4000+ sq.ft., a detached guest home, garage and carport. The main home itself would be great for a large family, with 7 bedrooms offering lots of layout flexibility for different family setups. Stunning woodwork, over height ceilings, enormous wraparound deck, brick fireplace, in-law suite area, and a large kitchen are all great features of the main residence. New beautiful flooring as been added to the main living room and dinning room, as well as an IAQ 1000 filtration system being added to the furnace. The guest home has 1 bedroom, making it great for family, guests, or revenue. Large heated detached gym w/ in-ceiling blue-tooth speakers and Commercial rubber flooring. 2 Fibre optic lines make for quick internet in this rural setting, allowing for the carriage home to have its own separate line. The basement was previously used as a care facility. The land is over 90 acres in size, and there is a well on the property for domestic use. Southern exposure means lots of sunshine for the home, and there are great views to accompany. Great long term potential, 90+ acres of highway frontage land with multiple different revenue streams. (id:39198)
Property Details
Interior
Features
Basement Floor
Partial bathroom
5'6'' x 7'6''Full bathroom
7'6'' x 8'6''Laundry room
6'7'' x 7'8''Workshop
9'8'' x 13'0''Exterior
Parking
Garage spaces -
Garage type -
Total parking spaces 2
Property History
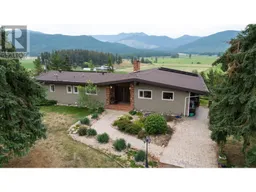 87
87
