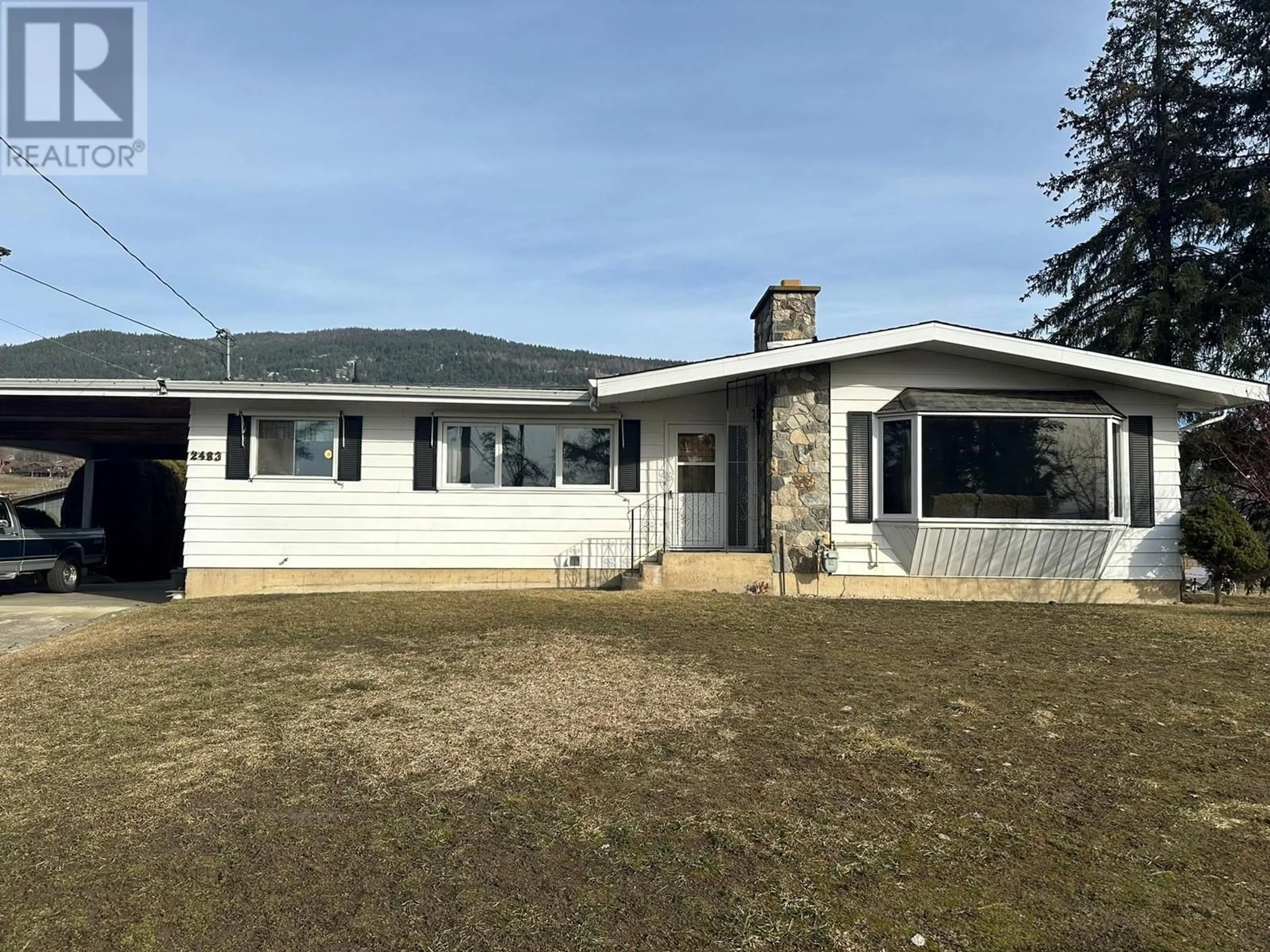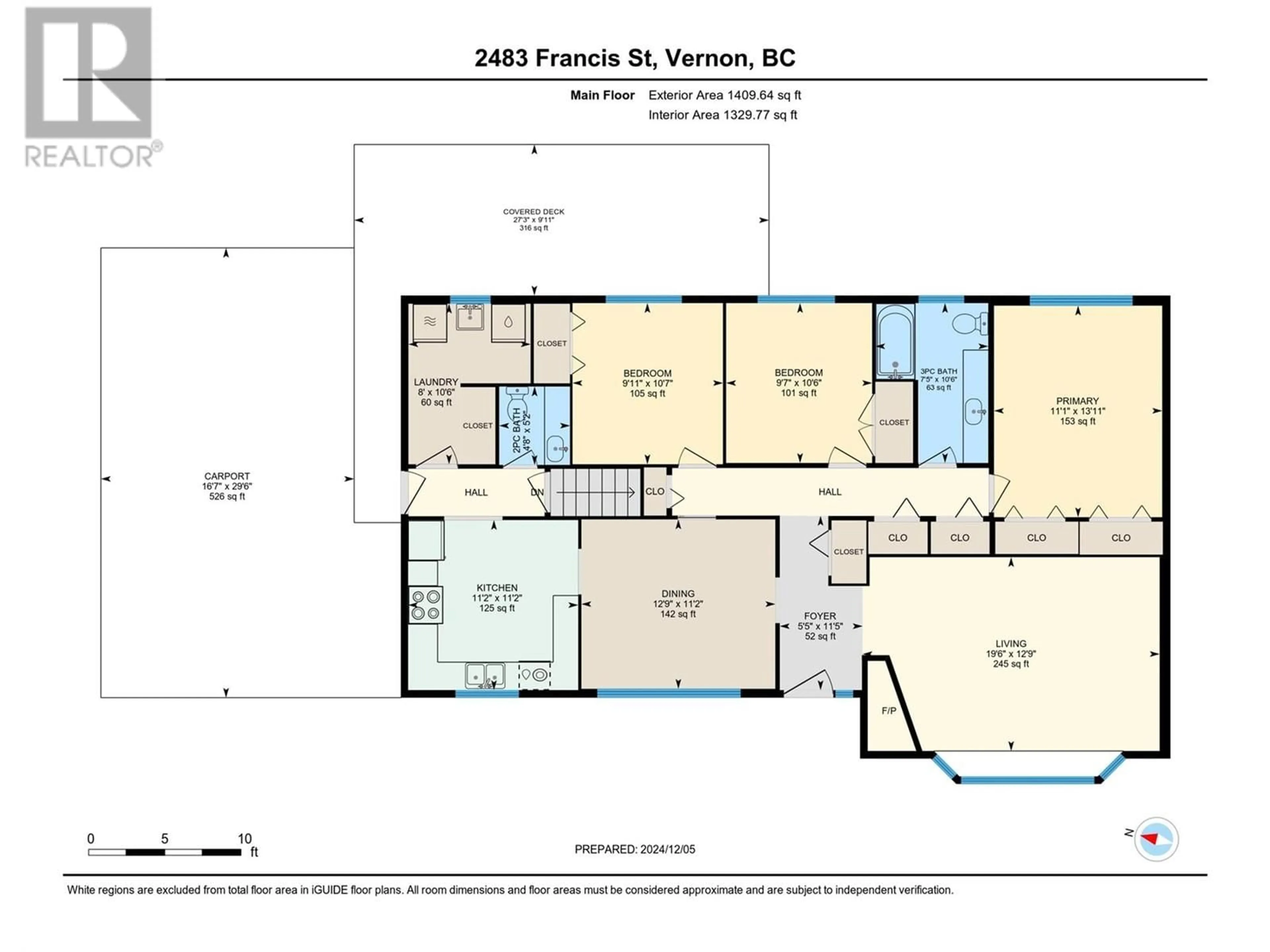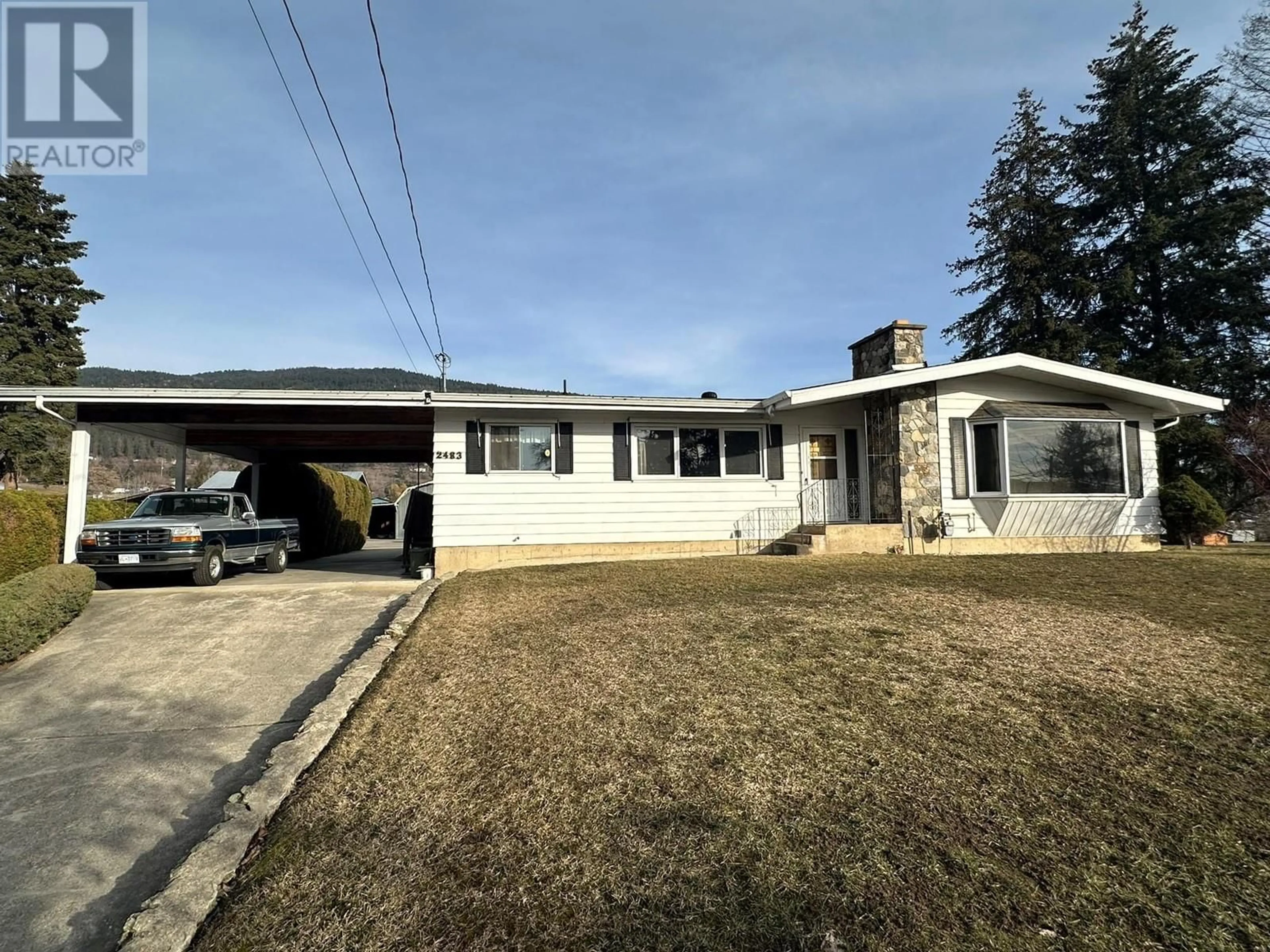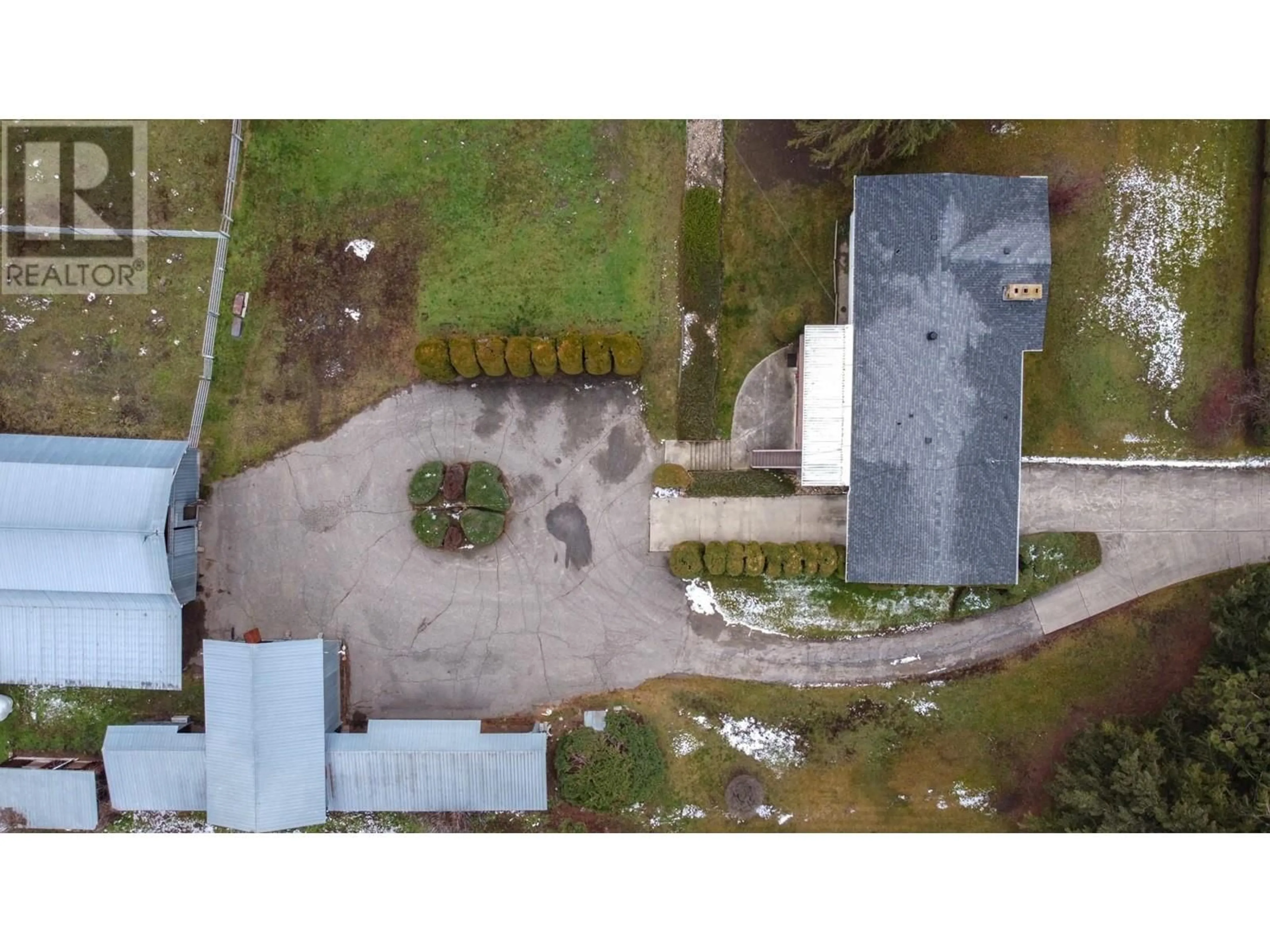2483 FRANCIS STREET, Vernon, British Columbia V1B3B4
Contact us about this property
Highlights
Estimated ValueThis is the price Wahi expects this property to sell for.
The calculation is powered by our Instant Home Value Estimate, which uses current market and property price trends to estimate your home’s value with a 90% accuracy rate.Not available
Price/Sqft$364/sqft
Est. Mortgage$4,720/mo
Tax Amount ()$1,981/yr
Days On Market135 days
Description
Now have an accepted Offer, SR is April 30. Rare opportunity and first time on the market in over 30 years. Location, location and rural living yet right on the edge of town and walking distance to both Hillview Elementary and Vernon Secondary. 5 gently sloping acres with home, barn, shop, outbuildings and a great set up for; horses, livestock, or just lots of toys. Home is mostly original but a very spacious 1400 sq ft and 3 bedrooms on the main level and a 1600 sq ft full basement with a hot tub or solarium room. Basement has a summer kitchen and could easily accommodate an in-law or family suite. Tons of outbuildings including a 20 x 30 shop with 12 x 11 door, a 30 x 40 5 stall barn with hayloft and 22 x 14 lean to addition, a 14 x 40 Wood or implement shed, and a 14 x 20 and 11 x 20 sheds. Fully fenced with some cross fencing. Greater Vernon Water allocation is 1650 cubic meters. Old well on property information unknown. Home is vacant and can be viewed at your convenience. The neighbor currently occupies the land with cattle and provides farm status. Call for more information or to arrange a private showing. Please note the south end of the home has considerable settling issues and more info should be coming soon. (id:39198)
Property Details
Interior
Features
Basement Floor
Utility room
8'3'' x 10'0''Recreation room
17'6'' x 28'8''1pc Bathroom
3'0'' x 6'1''3pc Bathroom
7'1'' x 9'11''Exterior
Parking
Garage spaces -
Garage type -
Total parking spaces 15
Property History
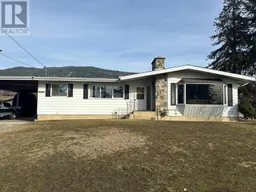 99
99
