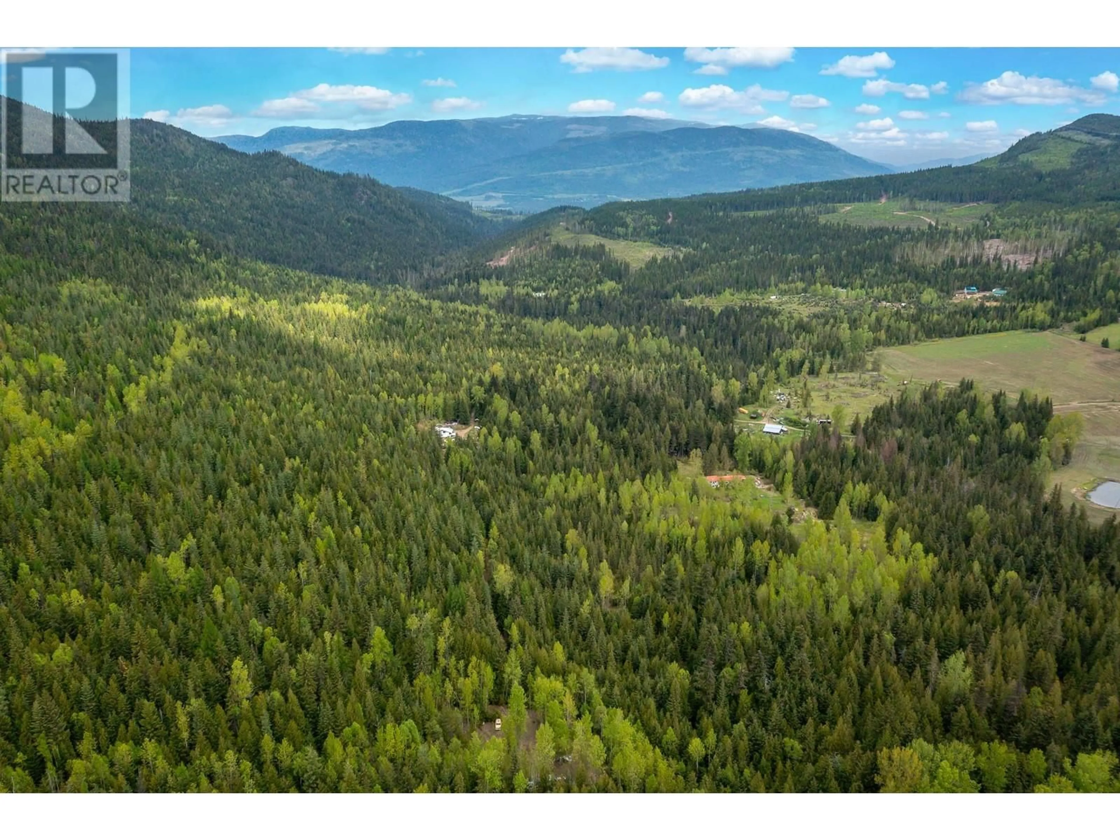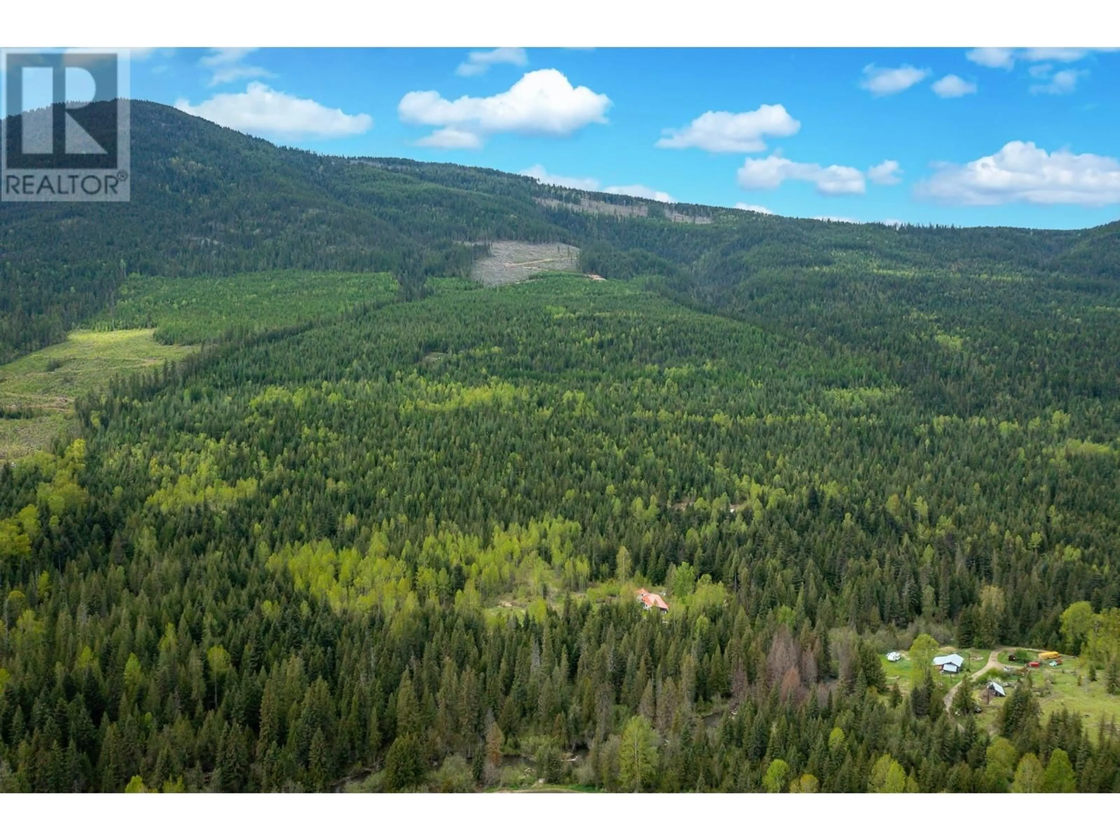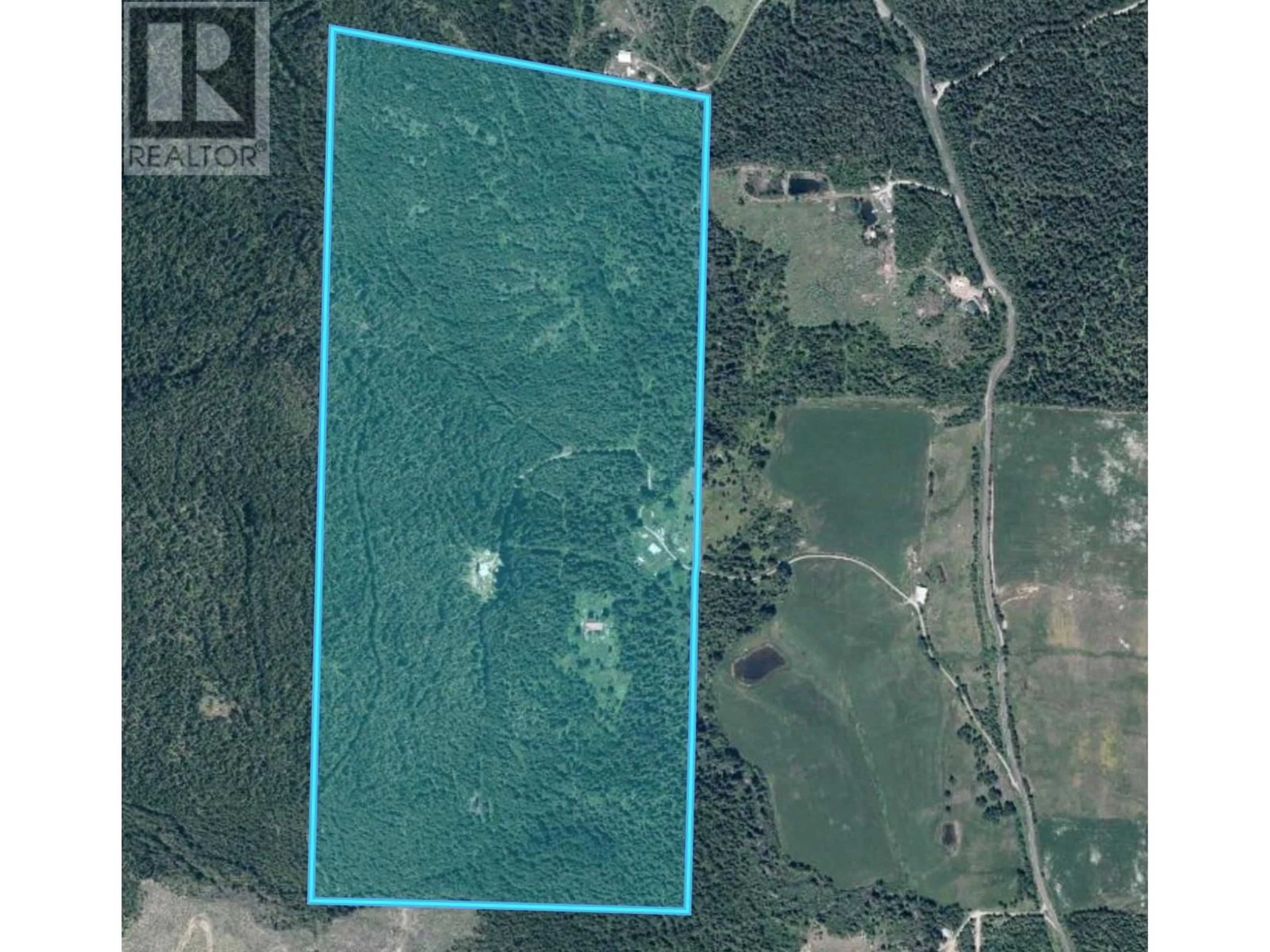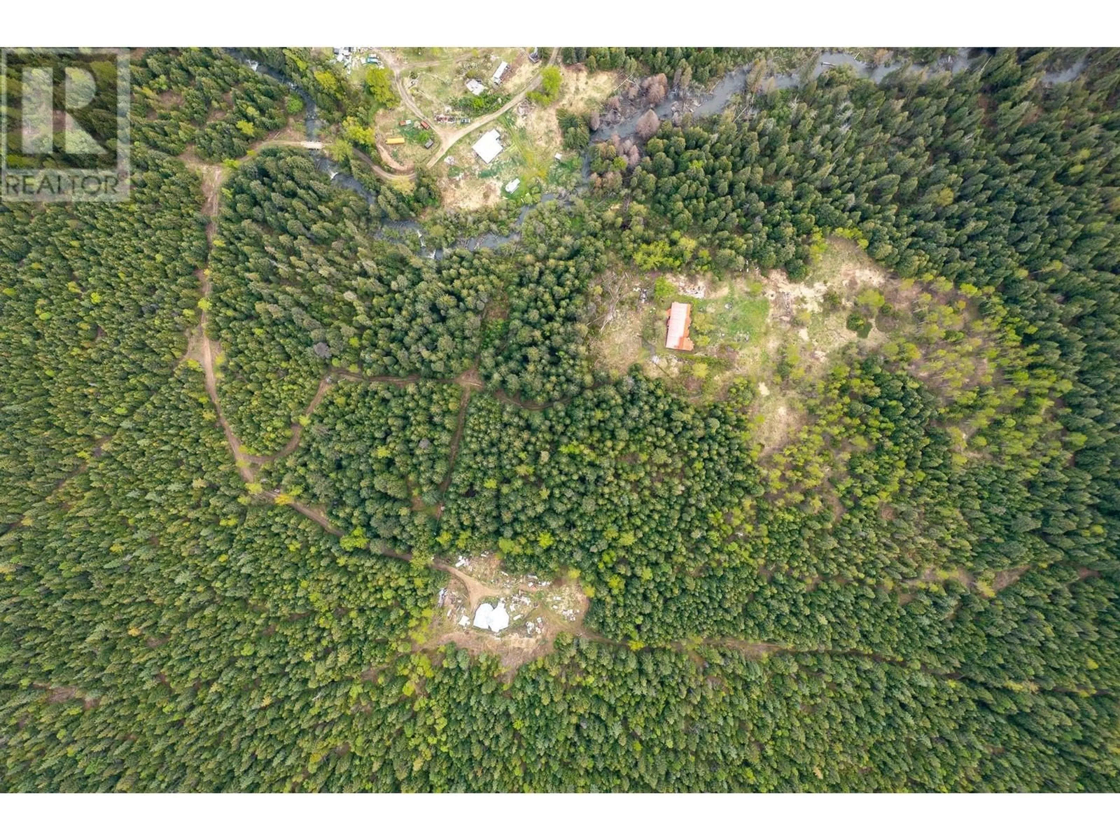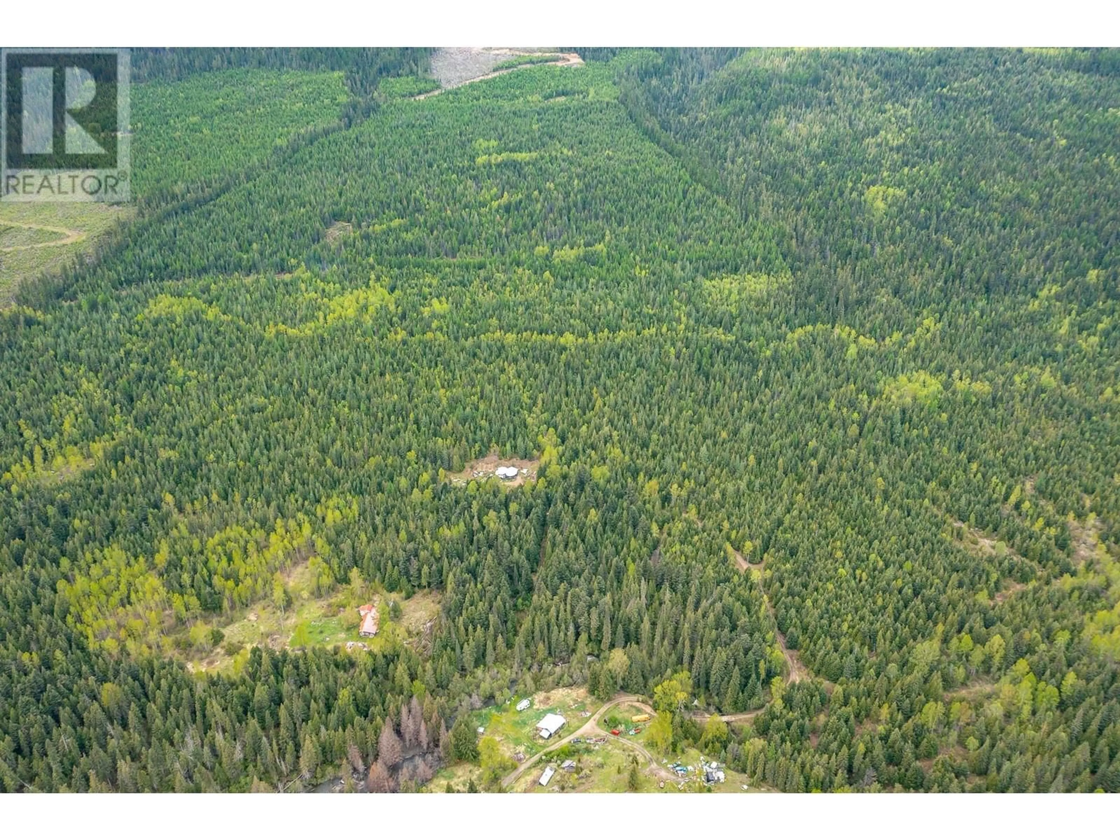2410 TRINITY VALLEY ROAD, Enderby, British Columbia V0E1V5
Contact us about this property
Highlights
Estimated valueThis is the price Wahi expects this property to sell for.
The calculation is powered by our Instant Home Value Estimate, which uses current market and property price trends to estimate your home’s value with a 90% accuracy rate.Not available
Price/Sqft$1,388/sqft
Monthly cost
Open Calculator
Description
Welcome to an incredibly rare opportunity 200.712 acres of private, treed land featuring two distinct dwellings, available for the first time on the market. The primary residence offers a warm and inviting atmosphere, complete with custom wood railings, vaulted ceilings, and an enclosed sunroom that fills the space with natural light. Heated by a cozy wood stove, this home also includes recent upgrades such as a newer water pump and hot water tank. The second dwelling is a 41’ x 69’ timber-frame structure, offering a vast open-concept layout that’s ready for your personal touch. With plumbing, electrical, and layout already in place, it presents a fantastic opportunity for customization whether as additional living space, a studio, or a revenue-generating rental. The property is densely treed with cedar, hemlock, and fir, offering both privacy and natural beauty. There is also a creek that runs through the property with a bridge in place. Outdoor enthusiasts will love the proximity to trails, fishing spots, and the easy 30-minute drive to either Enderby or Lumby. Whether you’re looking for a private retreat, a multi-family living setup, or a unique investment property with revenue potential, this one-of-a-kind acreage delivers unmatched value and opportunity. (id:39198)
Property Details
Interior
Features
Main level Floor
Den
6'9'' x 8'7''Recreation room
12'9'' x 21'11''Foyer
7'9'' x 8'0''Primary Bedroom
10'4'' x 12'1''Property History
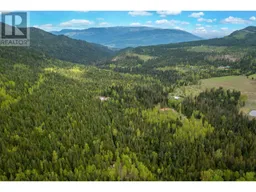 56
56
