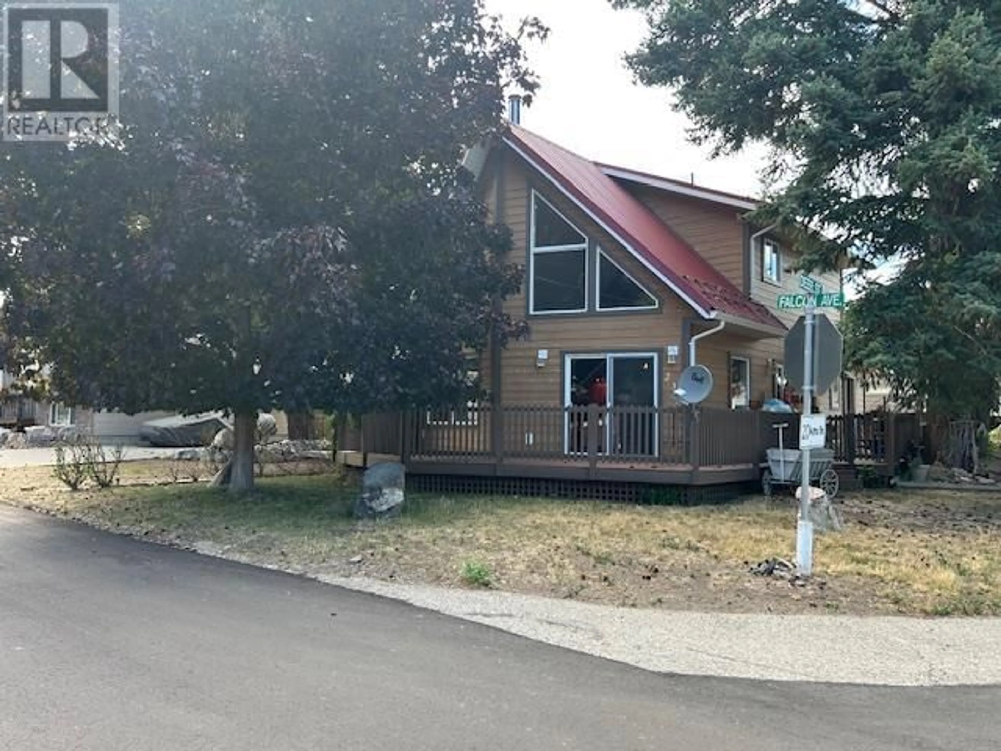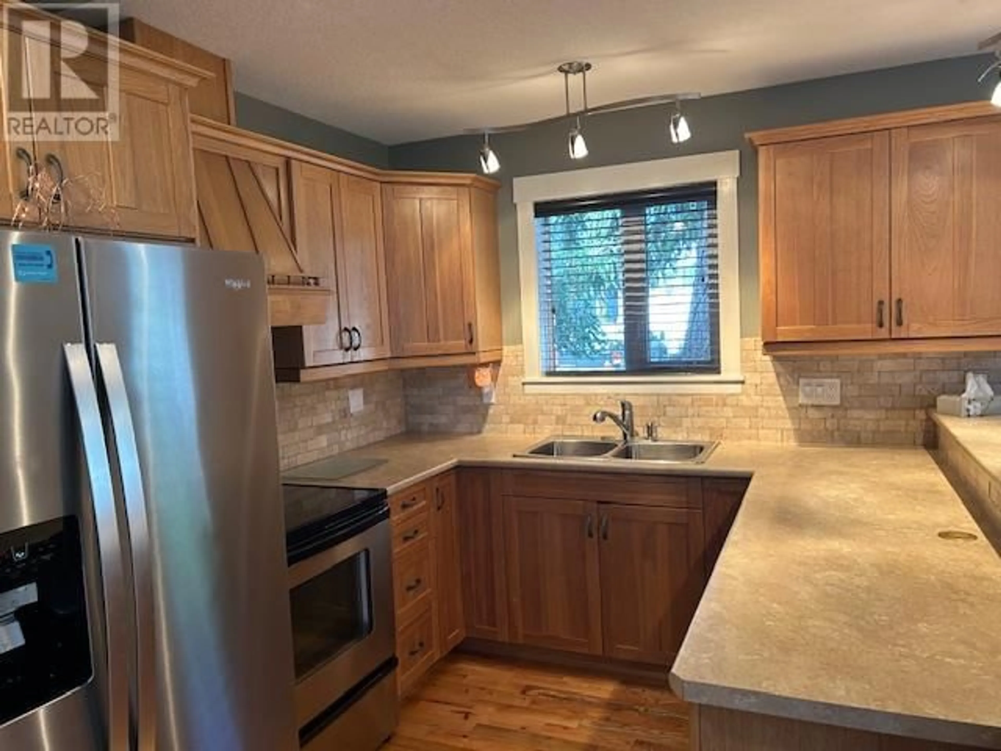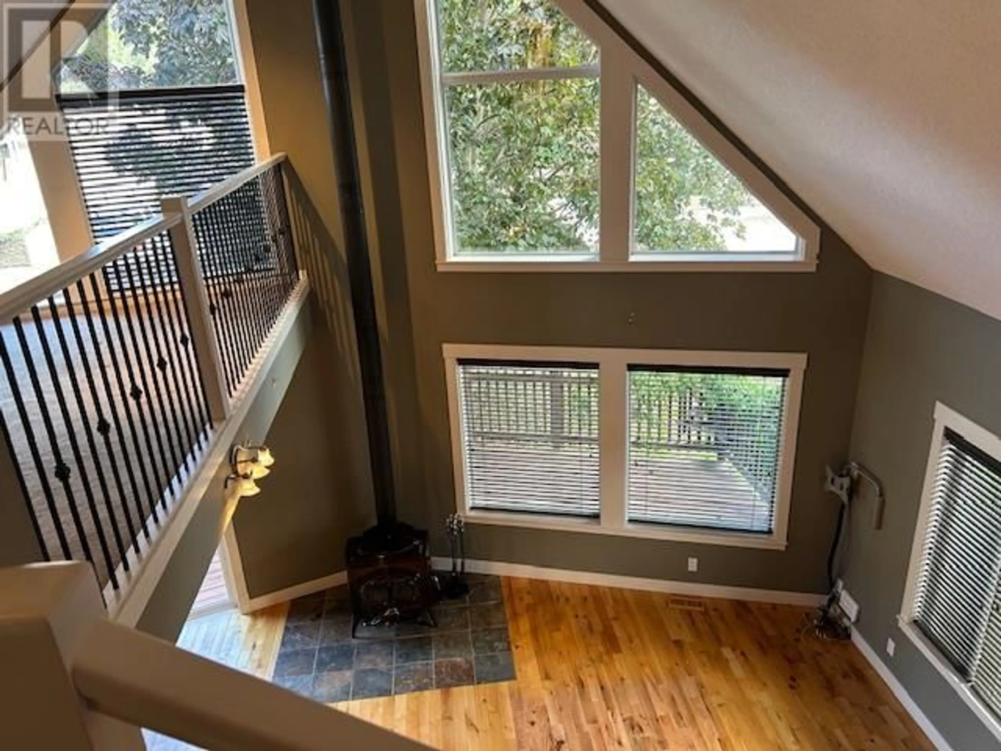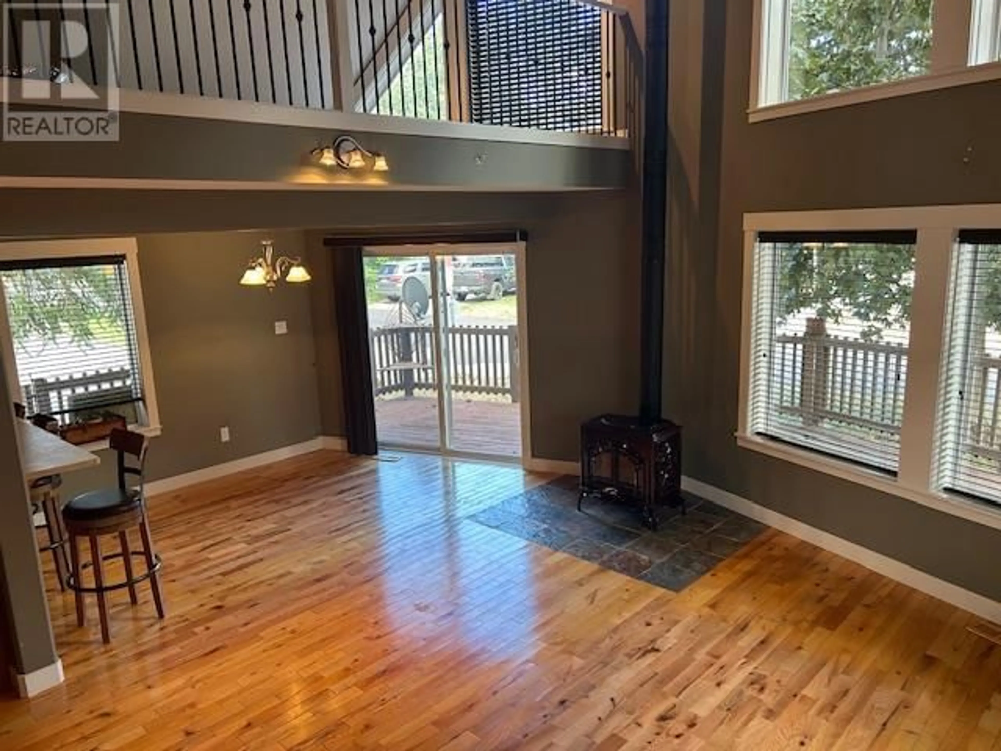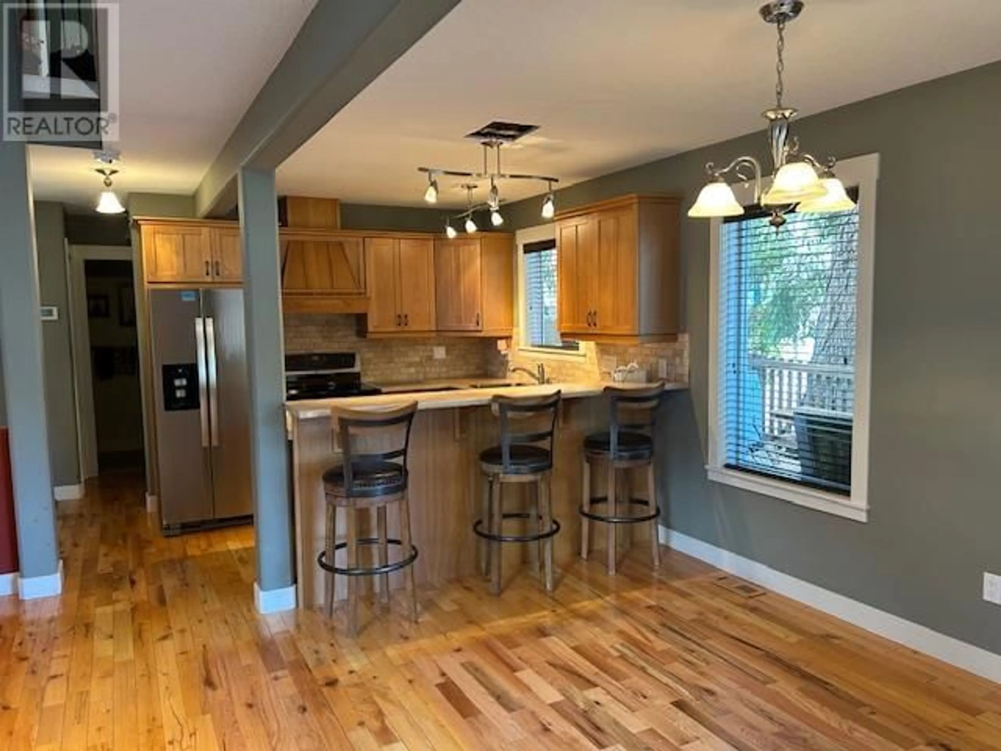239 FALCON AVENUE, Vernon, British Columbia V1H2A1
Contact us about this property
Highlights
Estimated valueThis is the price Wahi expects this property to sell for.
The calculation is powered by our Instant Home Value Estimate, which uses current market and property price trends to estimate your home’s value with a 90% accuracy rate.Not available
Price/Sqft$240/sqft
Monthly cost
Open Calculator
Description
CHARMING A-FRAME HOME IN PARKER COVE – STEPS TO OKANAGAN LAKE! Welcome to your dream retreat in the desirable lakeside community of Parker Cove! This inviting A-frame home sits on a flat, beautifully maintained lot just minutes from a private beach and boat launch. Designed with comfort and style in mind, the open concept layout is filled with natural light from large windows and boasts soaring ceilings, hardwood floors, and a cozy wood fireplace. The kitchen features warm wood cabinets, stainless steel appliances, and flows seamlessly into the main living area—perfect for entertaining. The main floor includes a bedroom, 2-piece bathroom, and convenient laundry. Upstairs, you’ll find a versatile loft space, a spacious primary bedroom, a third bedroom, and a 4-piece bathroom. There’s also a partial basement for storage or hobby use. Enjoy outdoor living on the expansive wrap-around deck and large additional deck space. This home also includes a metal roof, underground sprinklers, 200 amp service, and ample space for RV or boat parking. With a prepaid lease until 2043, access to a private beach and boat launch, and priced under assessed value, this is an incredible opportunity to live or vacation in the heart of the Okanagan. Don’t miss your chance to own a piece of paradise! (id:39198)
Property Details
Interior
Features
Second level Floor
Loft
6'10'' x 8'2''Bedroom
8'9'' x 11'2''4pc Bathroom
6'1'' x 8'4''Primary Bedroom
10'11'' x 11'2''Exterior
Parking
Garage spaces -
Garage type -
Total parking spaces 3
Property History
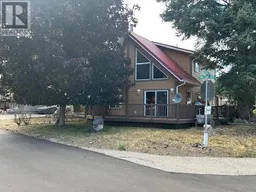 28
28
