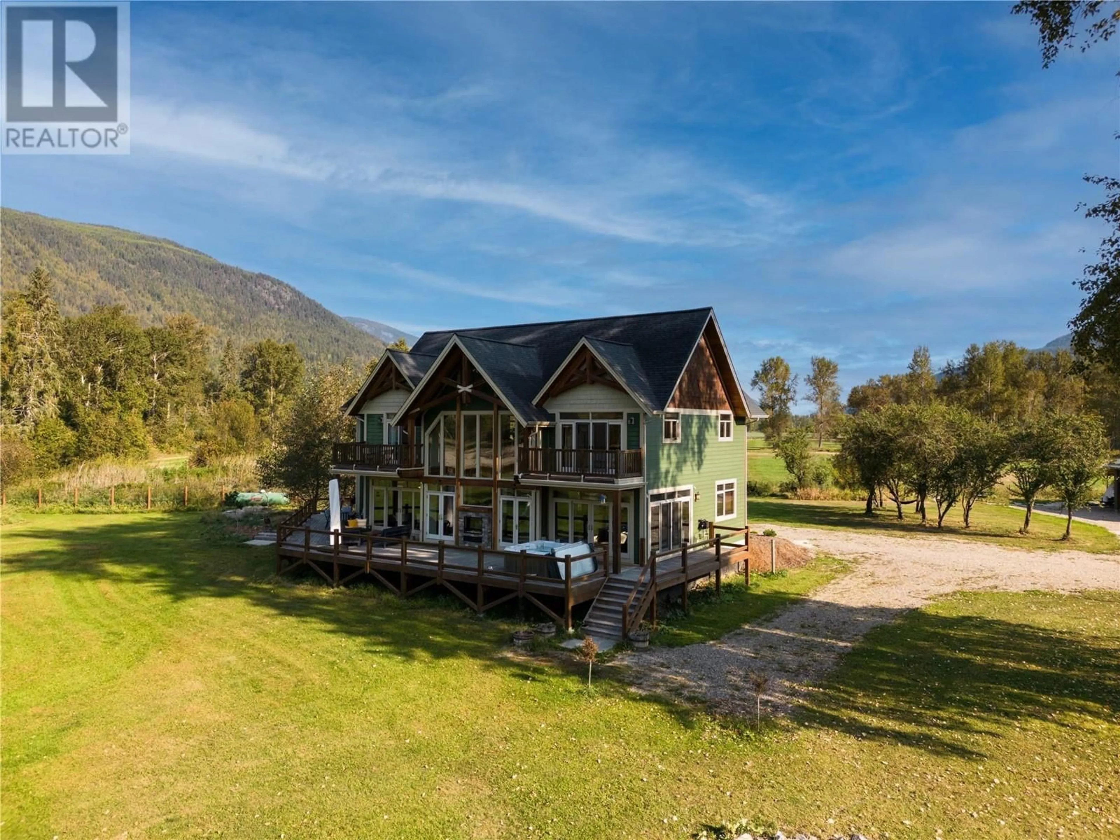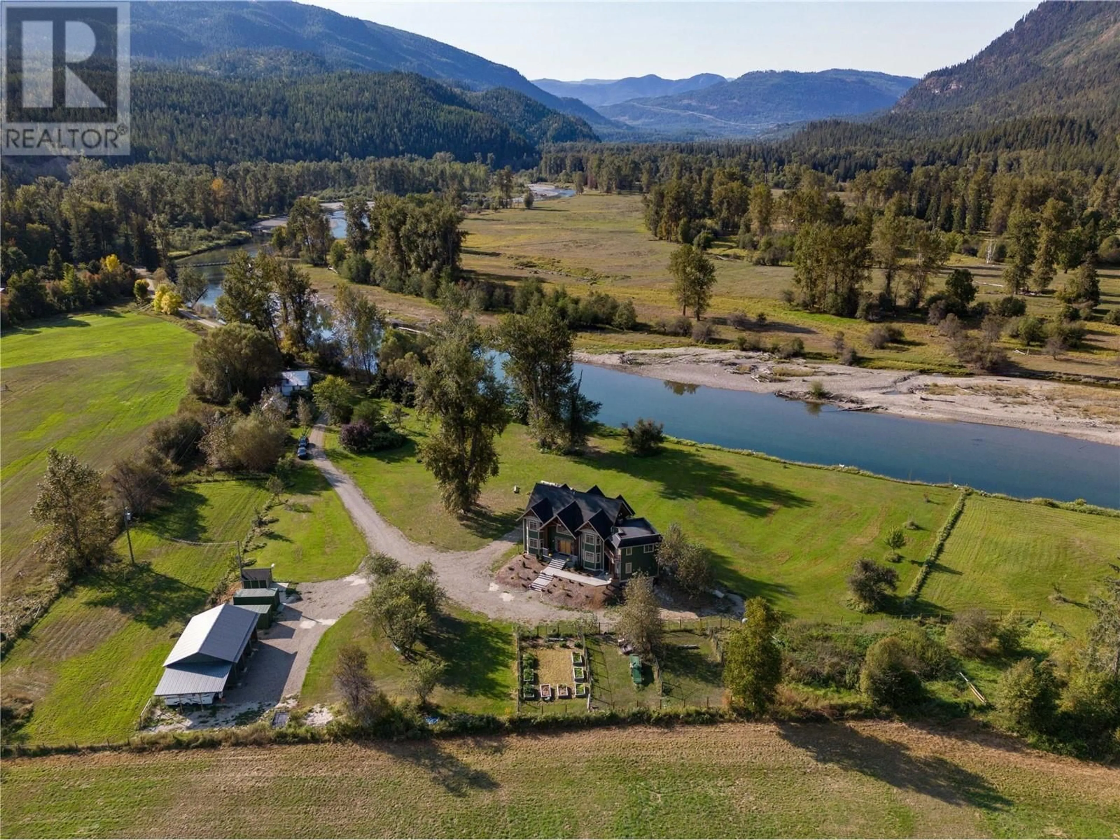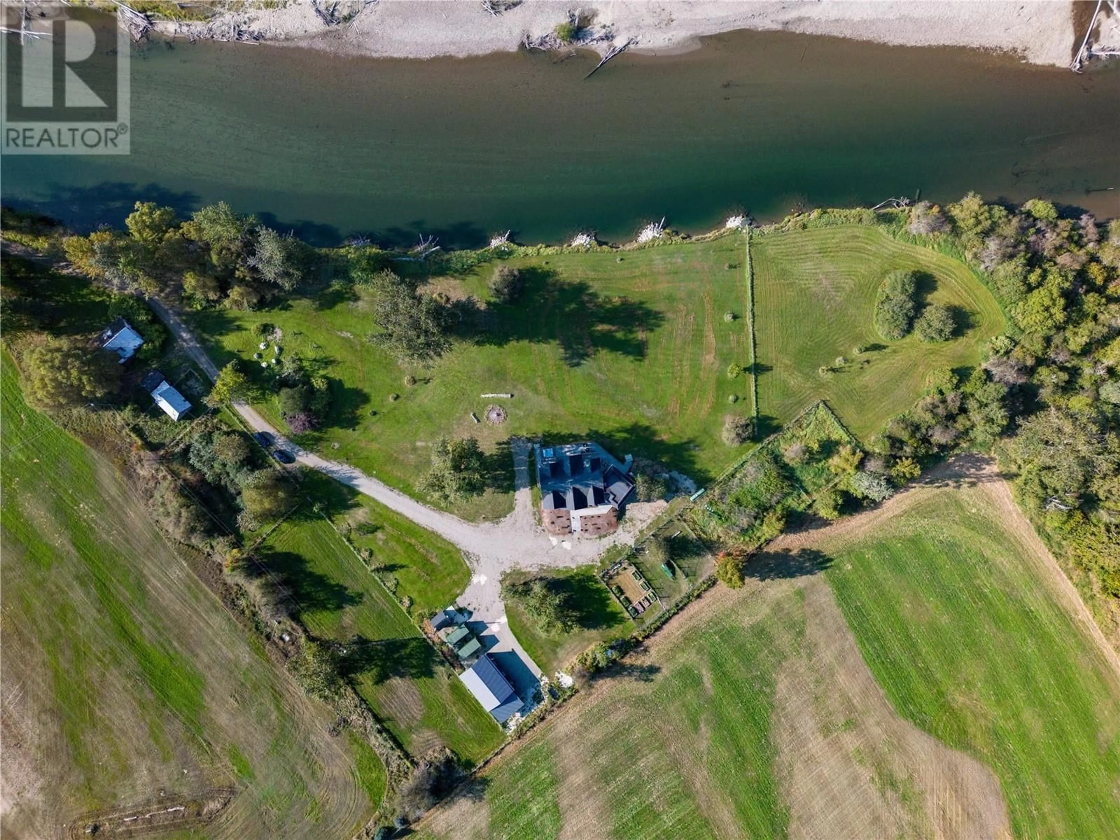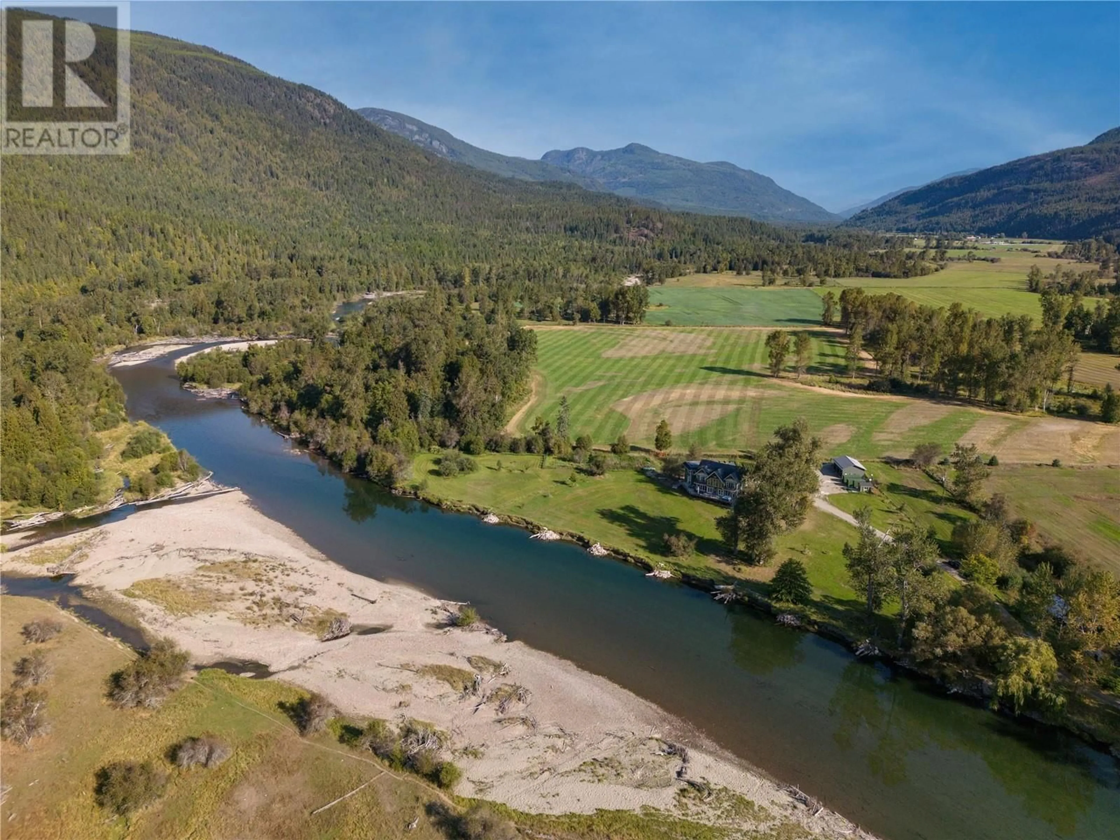2388 LAWRENCE ROAD, Lumby, British Columbia V0E2G6
Contact us about this property
Highlights
Estimated ValueThis is the price Wahi expects this property to sell for.
The calculation is powered by our Instant Home Value Estimate, which uses current market and property price trends to estimate your home’s value with a 90% accuracy rate.Not available
Price/Sqft$352/sqft
Est. Mortgage$5,583/mo
Tax Amount ()$3,538/yr
Days On Market65 days
Description
Nestled on the banks of the Shuswap River with approx. 950 ft. of waterfront, this home is in the North Okanagan Lumby BC and has been built with stunning craftsmanship, providing a peaceful setting on 7.4 acres. This 2014 custom-built timber frame home boasts a luxurious kitchen with double sets of high-end appliances, vaulted ceilings and views of the Shuswap River and Monashee Mountains that are second to none. Large, bright, sunny rooms provide an ideal entertainment space on the first floor and upstairs you will find the master suite with a large walk through closet and ensuite featuring an oversized walk-in shower and a soaker tub. The basement is a 2102 square foot heated garage with workshop. Fruit trees, extensive vegetable gardens and plenty of storage space so bring all the toys! The vast property is currently set up for horses with stables and cross fencing. Recreational possibilities with boating, hiking, biking fishing and exploring on the network of forest service roads in the area. (id:39198)
Property Details
Interior
Features
Main level Floor
Kitchen
22'0'' x 16'2''Great room
22'0'' x 22'2''Foyer
19'11'' x 13'3''Other
75'4'' x 41'1''Exterior
Parking
Garage spaces -
Garage type -
Total parking spaces 20
Property History
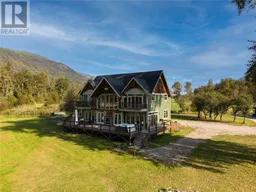 67
67
