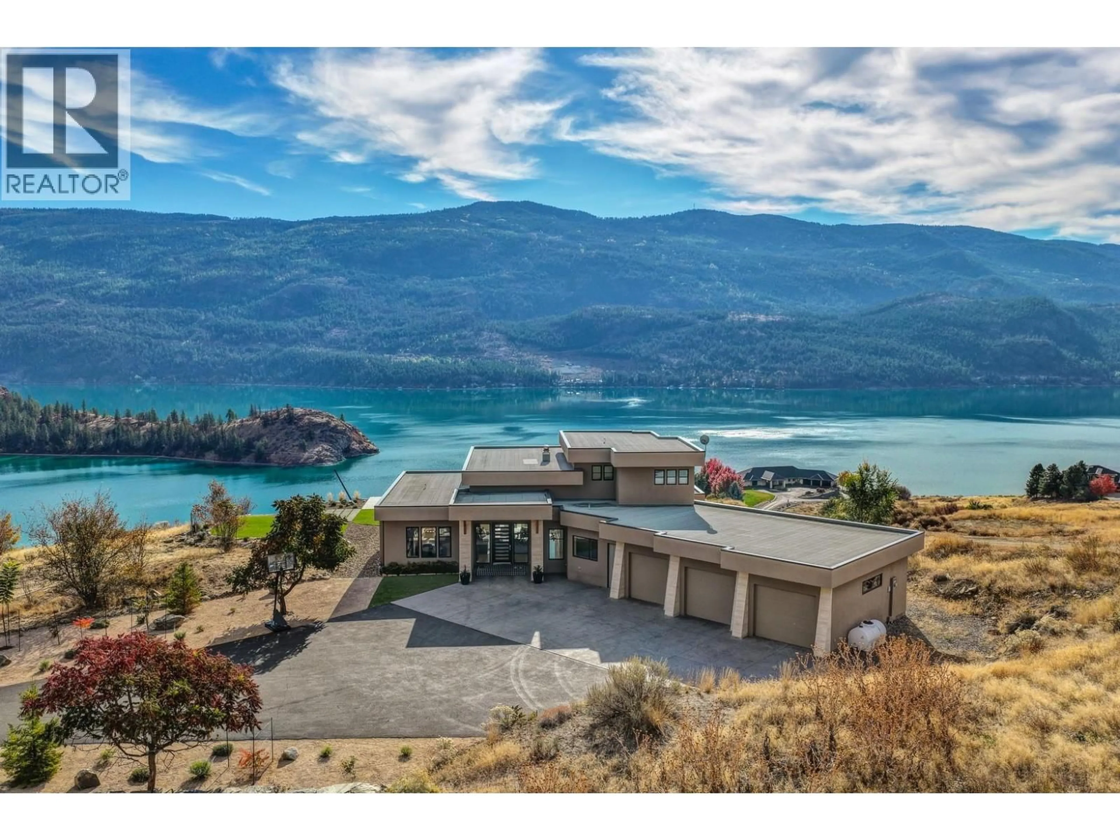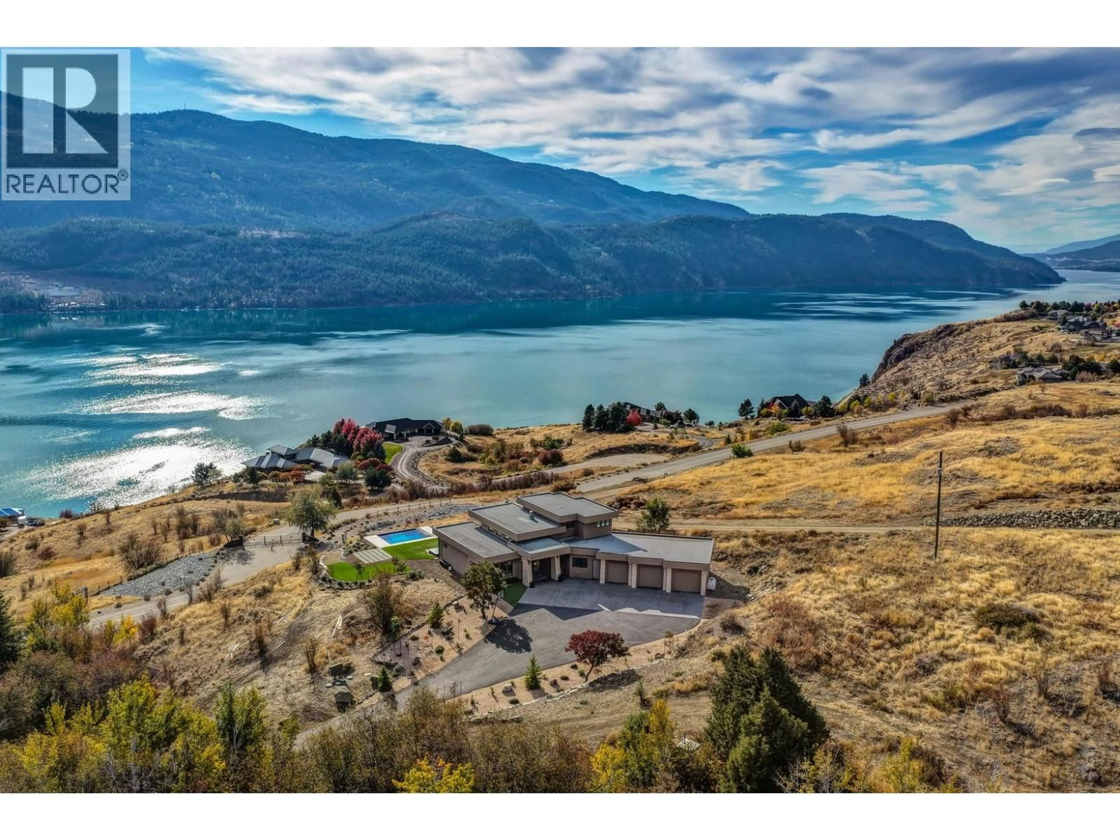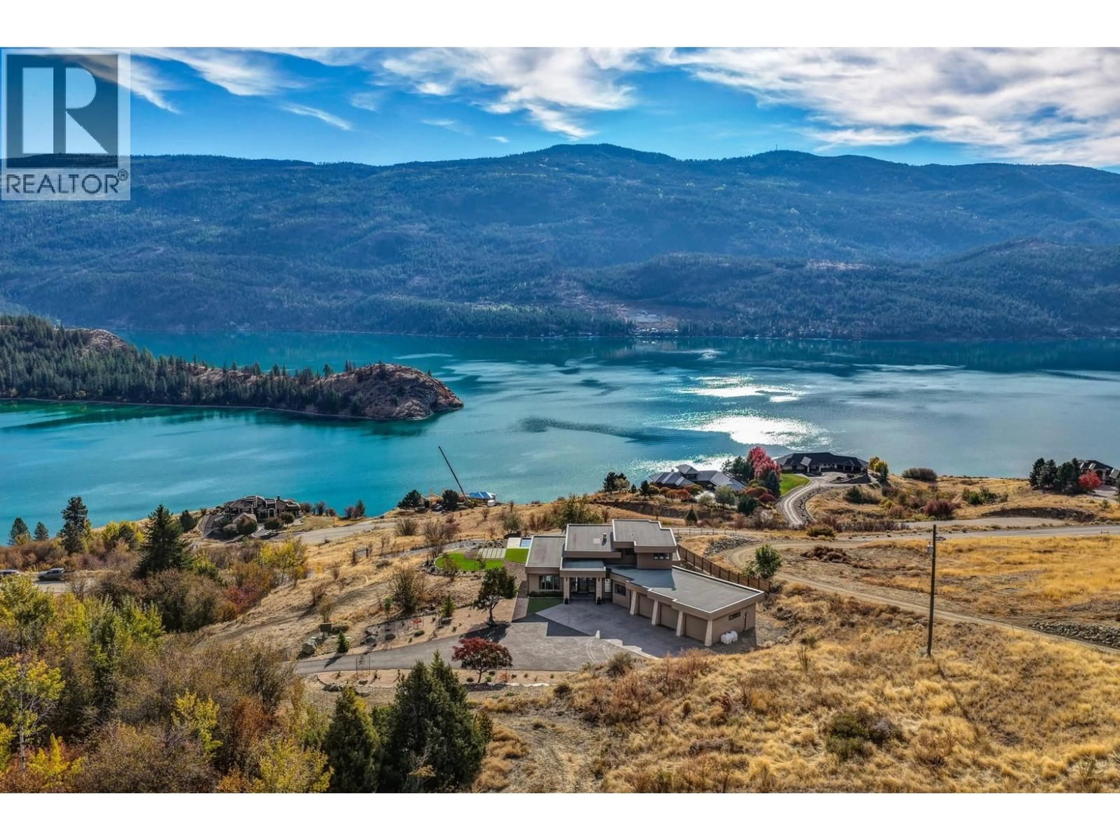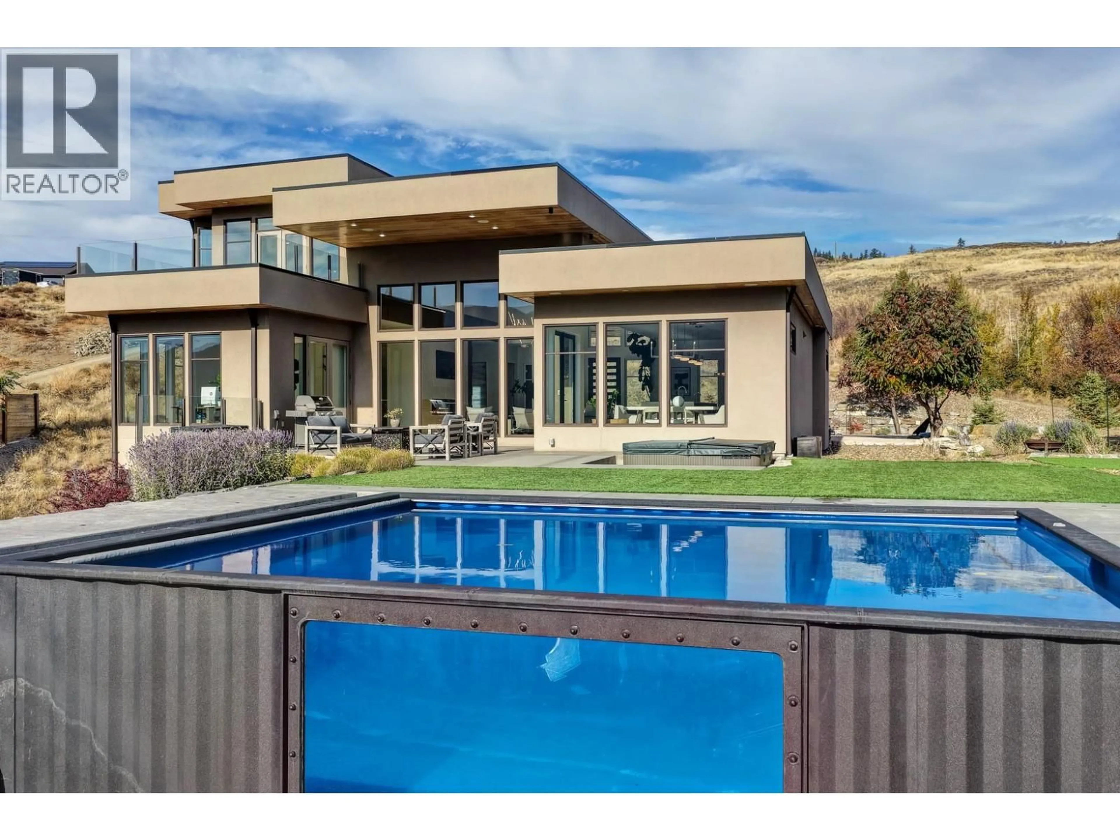238 KALAMALKA LAKEVIEW DRIVE, Vernon, British Columbia V1H1G1
Contact us about this property
Highlights
Estimated valueThis is the price Wahi expects this property to sell for.
The calculation is powered by our Instant Home Value Estimate, which uses current market and property price trends to estimate your home’s value with a 90% accuracy rate.Not available
Price/Sqft$533/sqft
Monthly cost
Open Calculator
Description
Modern lakeview retreat with unrivaled lake, mountain & valley views. Perched above Kalamalka Lake on over 5 acres, this architecturally designed residence captures breathtaking views of the lake, valley, and Rattlesnake Point. Built by Peter Paneshick & Sons, the home showcases a timeless modern design, expansive windows, and impeccable craftsmanship with 10 ft. ceilings and 8 ft. solid wood doors throughout the home. The main level flows seamlessly between open-concept living spaces, highlighted by soaring ceilings, a feature wall with a linear gas fireplace, and panoramic views from every vantage point. The chef’s kitchen impresses with Caesarstone counters, waterfall island, and premium appliances including Fisher & Paykel, Bosch, and Liebherr. A dining area, breakfast nook, and office extend effortlessly to the patio for outdoor entertaining beside the sunken hot tub and infinity-edge pool. Upstairs, the entire level is dedicated to the primary suite—a serene escape with a private balcony, walk-in closet, and spa-inspired ensuite featuring heated floors, double vanity, and a soaker tub overlooking the lake. The lower level offers two guest bedrooms, a full bath, recreation room, and a bright den opening to the lower yard. A triple garage, extensive parking, and low-maintenance landscaping complete this extraordinary Okanagan retreat, designed for luxury living with a rare sense of privacy and connection to nature. (id:39198)
Property Details
Interior
Features
Lower level Floor
Other
7'4'' x 9'4''Utility room
16'0'' x 18'1''Recreation room
24'8'' x 27'7''Other
12'4'' x 11'2''Exterior
Features
Parking
Garage spaces -
Garage type -
Total parking spaces 10
Property History
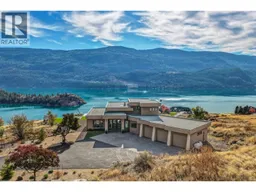 78
78
