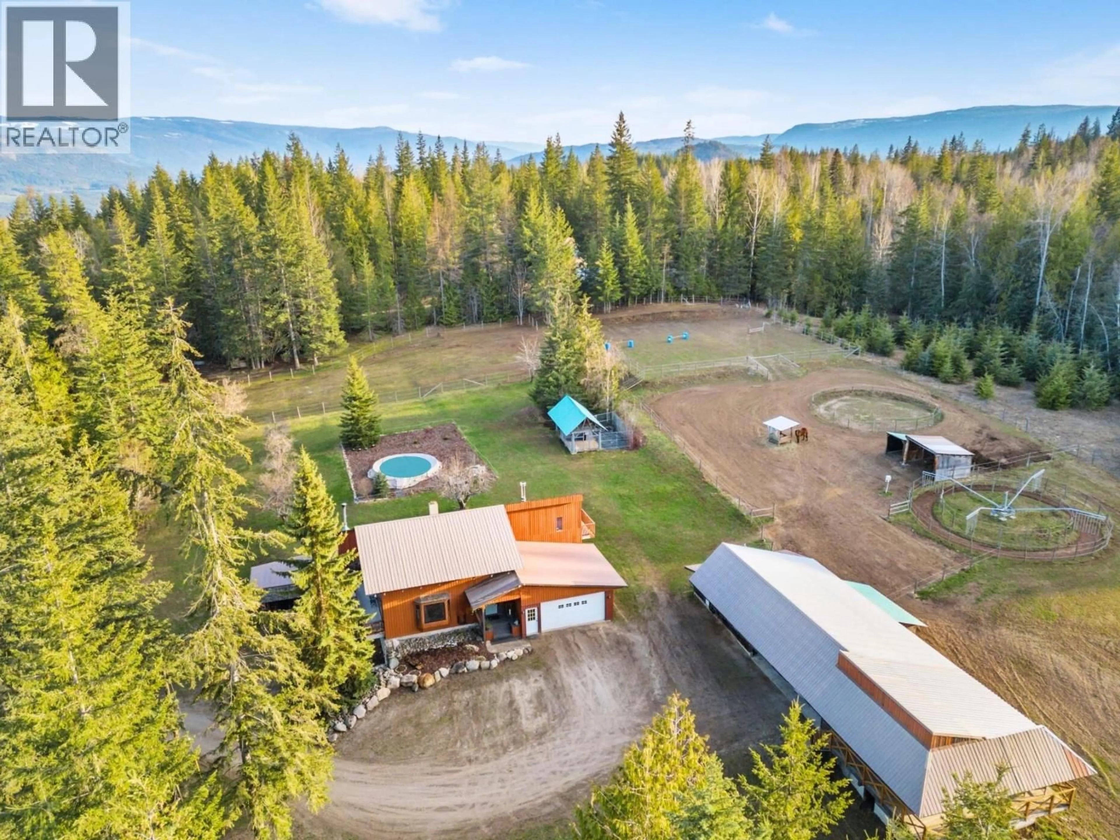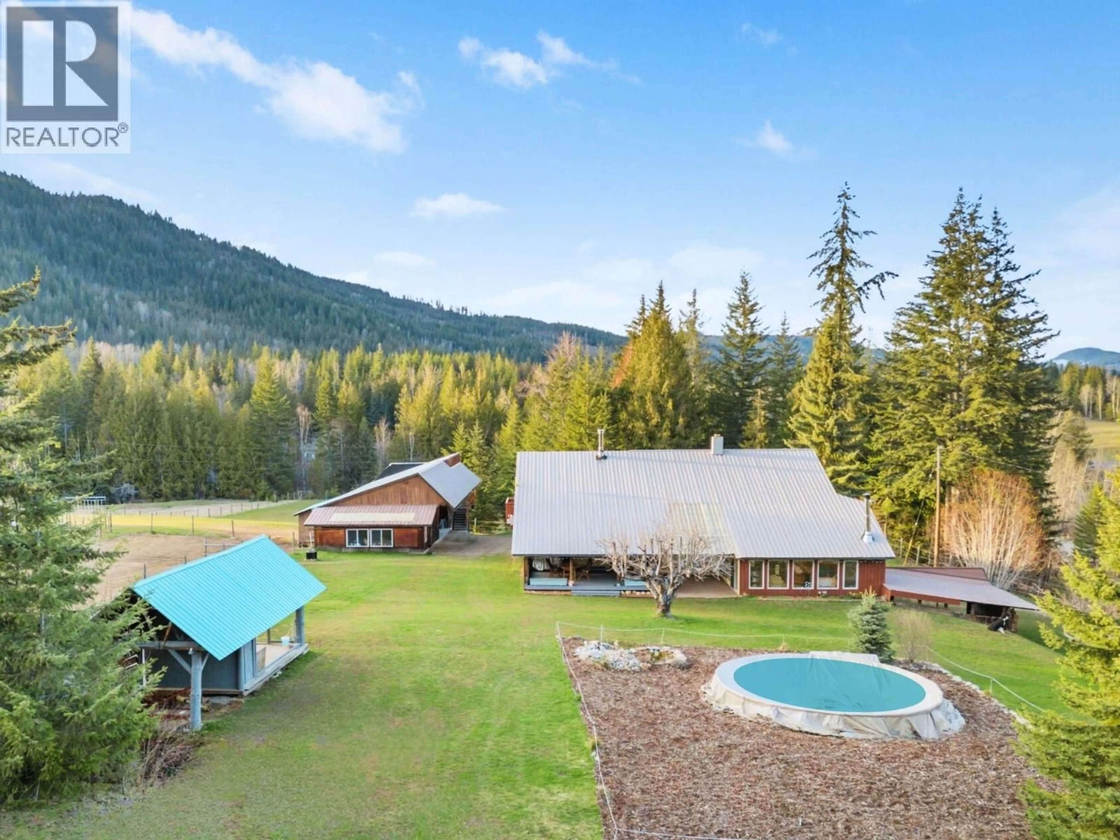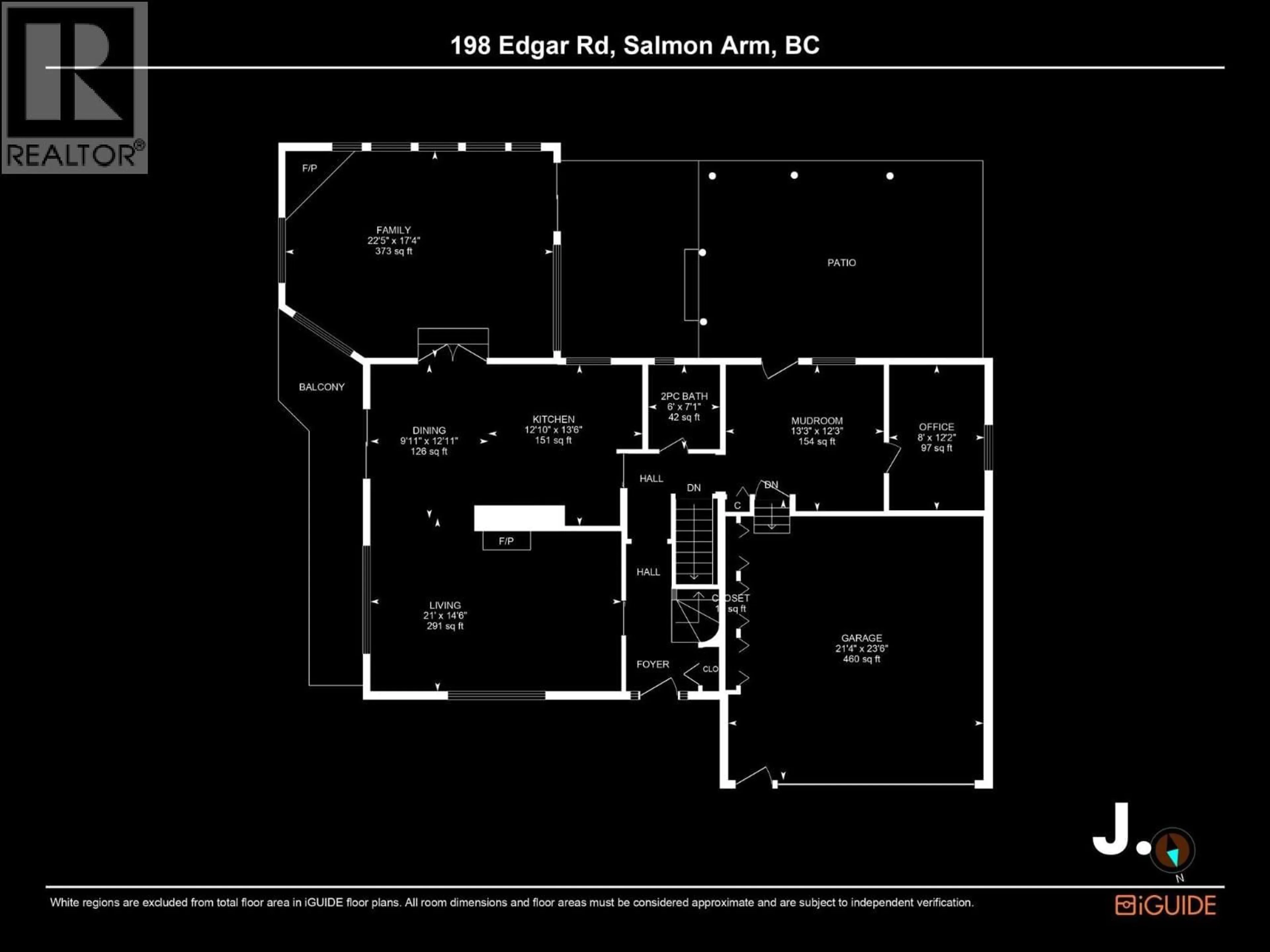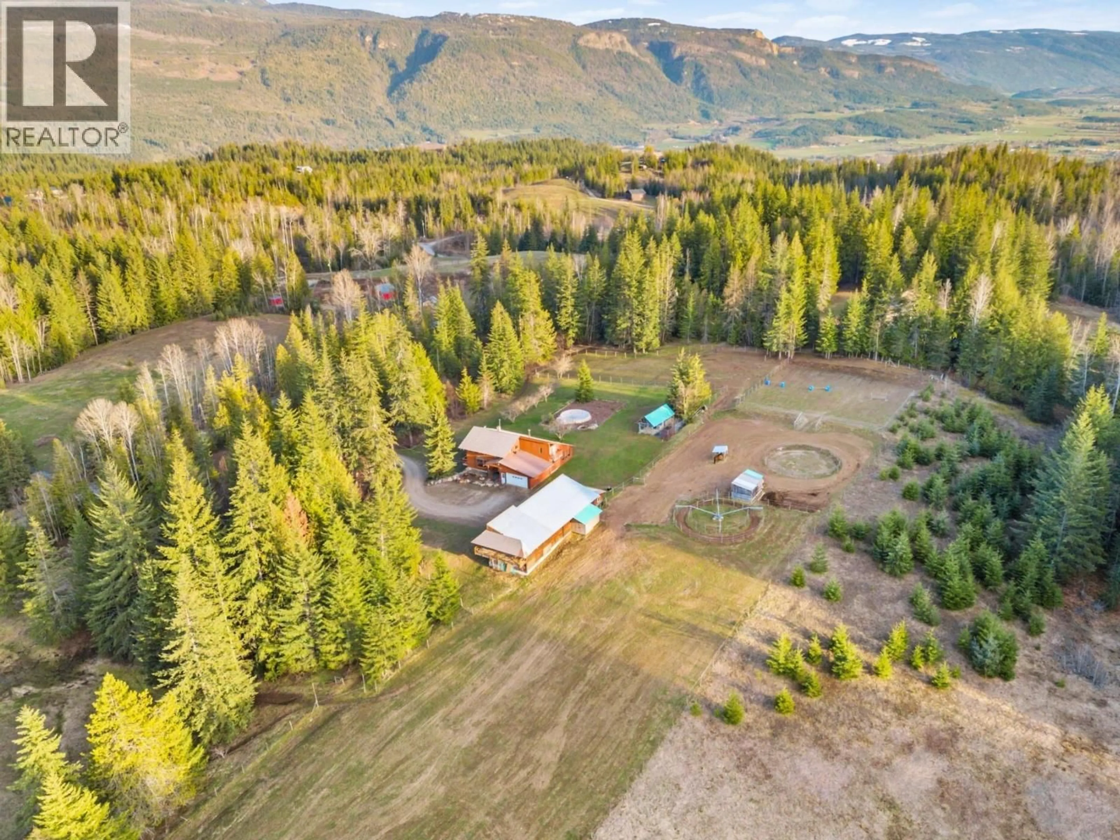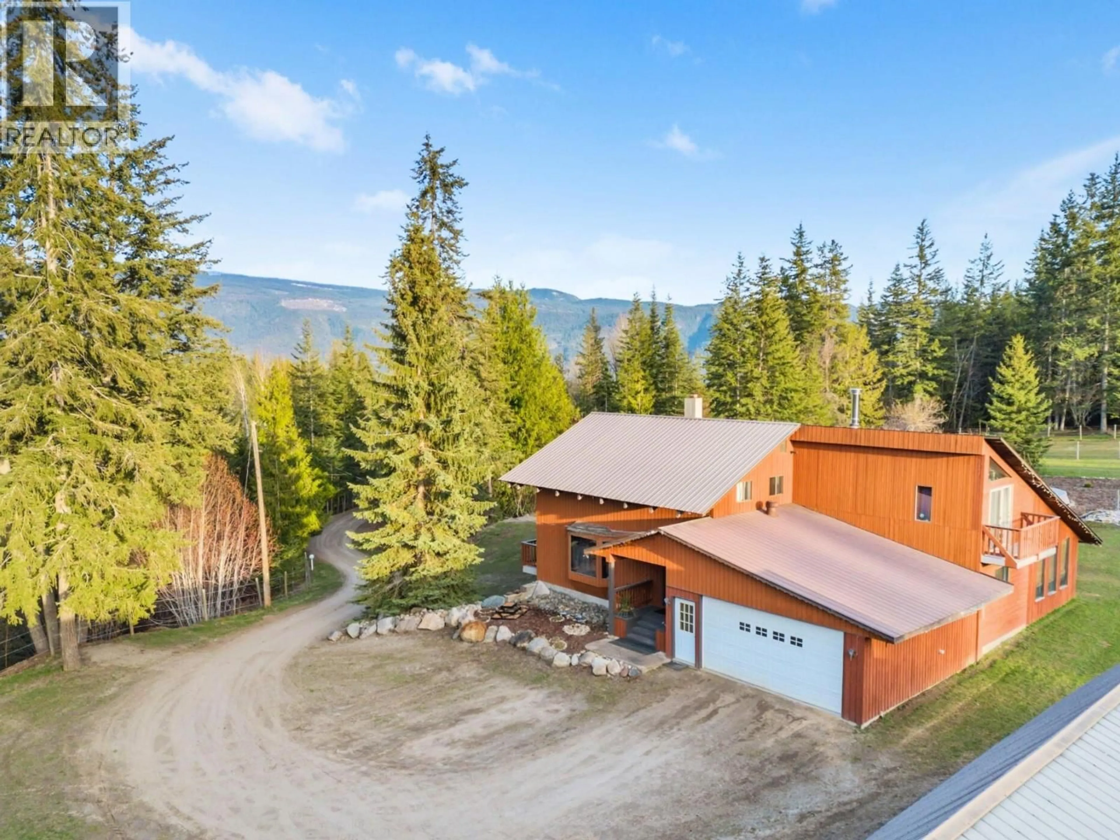198 EDGAR ROAD, Salmon Arm, British Columbia V1E2Y2
Contact us about this property
Highlights
Estimated valueThis is the price Wahi expects this property to sell for.
The calculation is powered by our Instant Home Value Estimate, which uses current market and property price trends to estimate your home’s value with a 90% accuracy rate.Not available
Price/Sqft$332/sqft
Monthly cost
Open Calculator
Description
Your private equestrian retreat in the heart of the Okanagan hillside. A sweeping, tree-lined driveway leads to this 7.27-acre, fully fenced and cross-fenced property—perfectly set up for toys, hobby farm, horse lovers and pasture rotation. The vaulted-ceiling home is bright and inviting, with main-floor living, an open kitchen and dining space, a spacious living room, and a sunroom—both warmed by charming wood stoves. Step onto the expansive covered deck and soak in the serene views. Upstairs, three generous bedrooms each feature their own sundeck, with two full baths and a primary suite offering a large walk-in closet (or optional fifth bedroom). The walk-out lower level has suite potential with separate enterance, a huge rec room, full bath, laundry, sauna, cold room, and abundant storage. For equestrians and hobbyists alike, the 2,600+ sq. ft. barn is a standout, offering a 220V-wired workshop, tack room, hay storage, and a 540+ sq. ft. loft ready for your ideas—perhaps a suite for Airbnb and visitors to Larch Hills Nordic Trails or local wineries. Fruit trees, a garden, and dog run complete this rare opportunity. Just 15 minutes to Enderby and 20 minutes to Salmon Arm with school bus pickup at your driveway. Whether you’re seeking family, recreation, quietness, or the perfect retirement property—this one checks every box. Private tours available. (id:39198)
Property Details
Interior
Features
Lower level Floor
Storage
7'5'' x 3'10''Storage
10' x 21'9''Sauna
5'9'' x 6'2''3pc Bathroom
5'9'' x 6'2''Exterior
Features
Parking
Garage spaces -
Garage type -
Total parking spaces 2
Property History
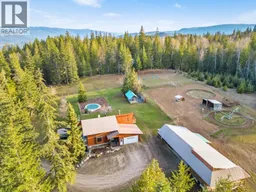 52
52
