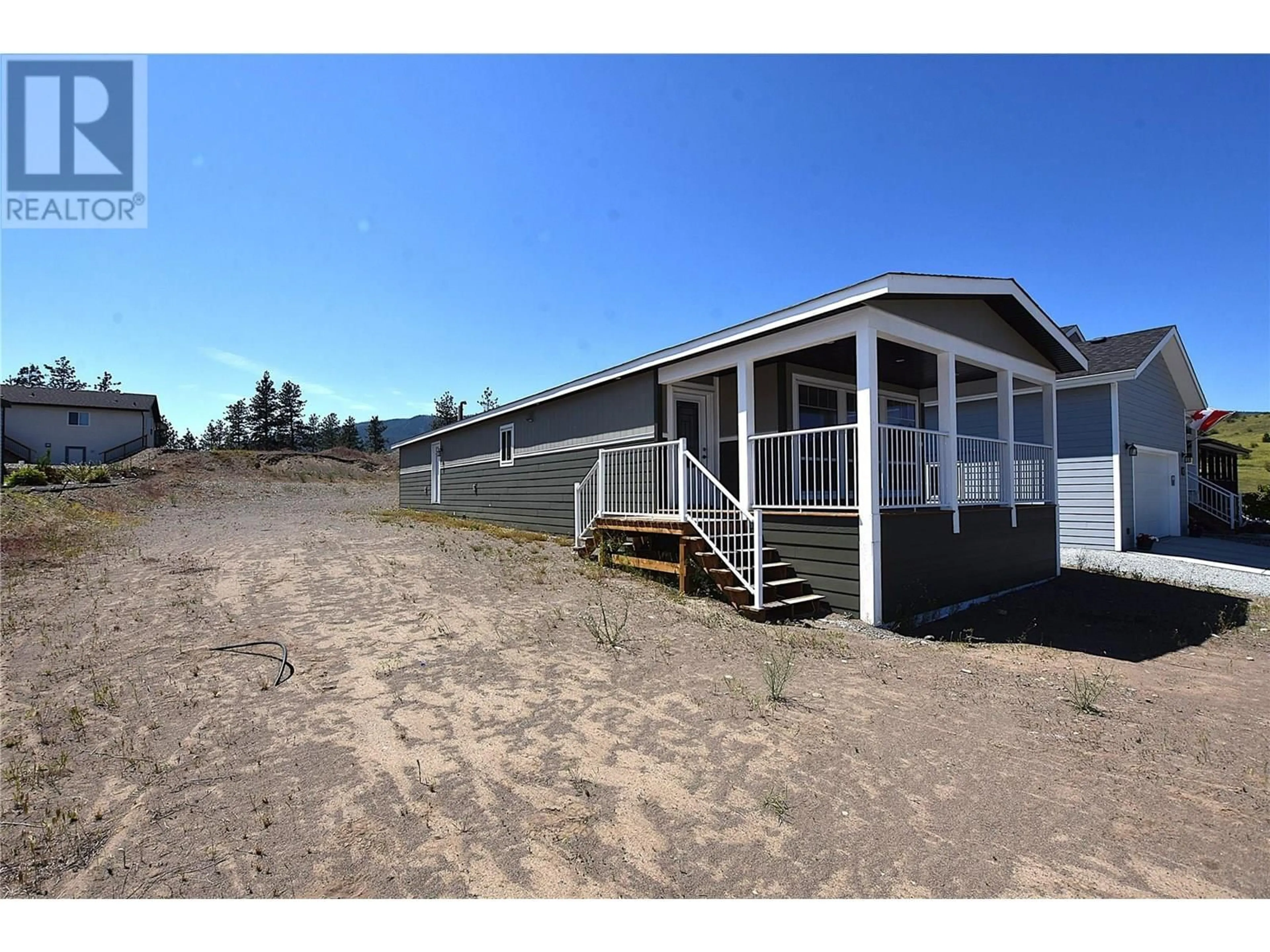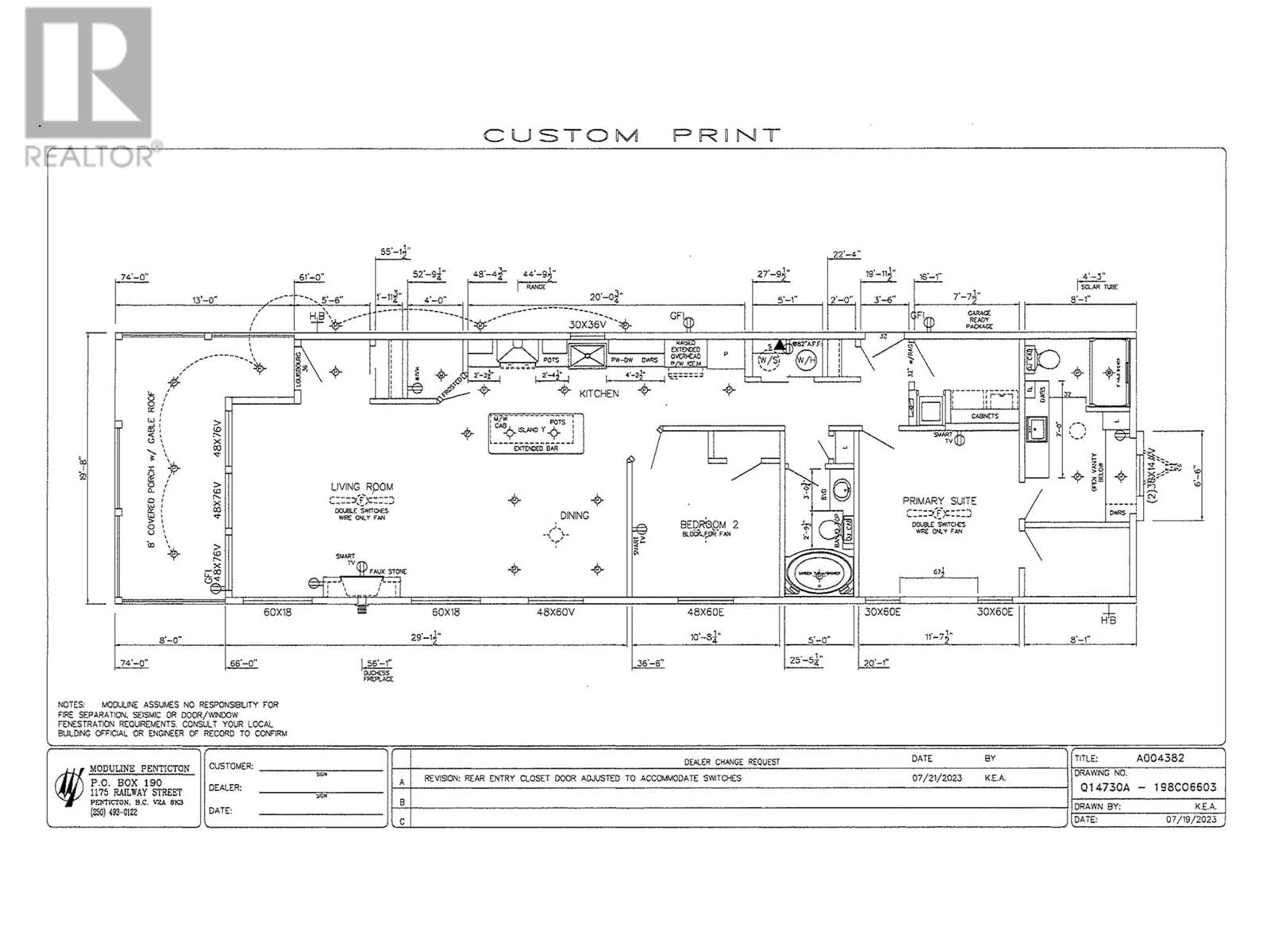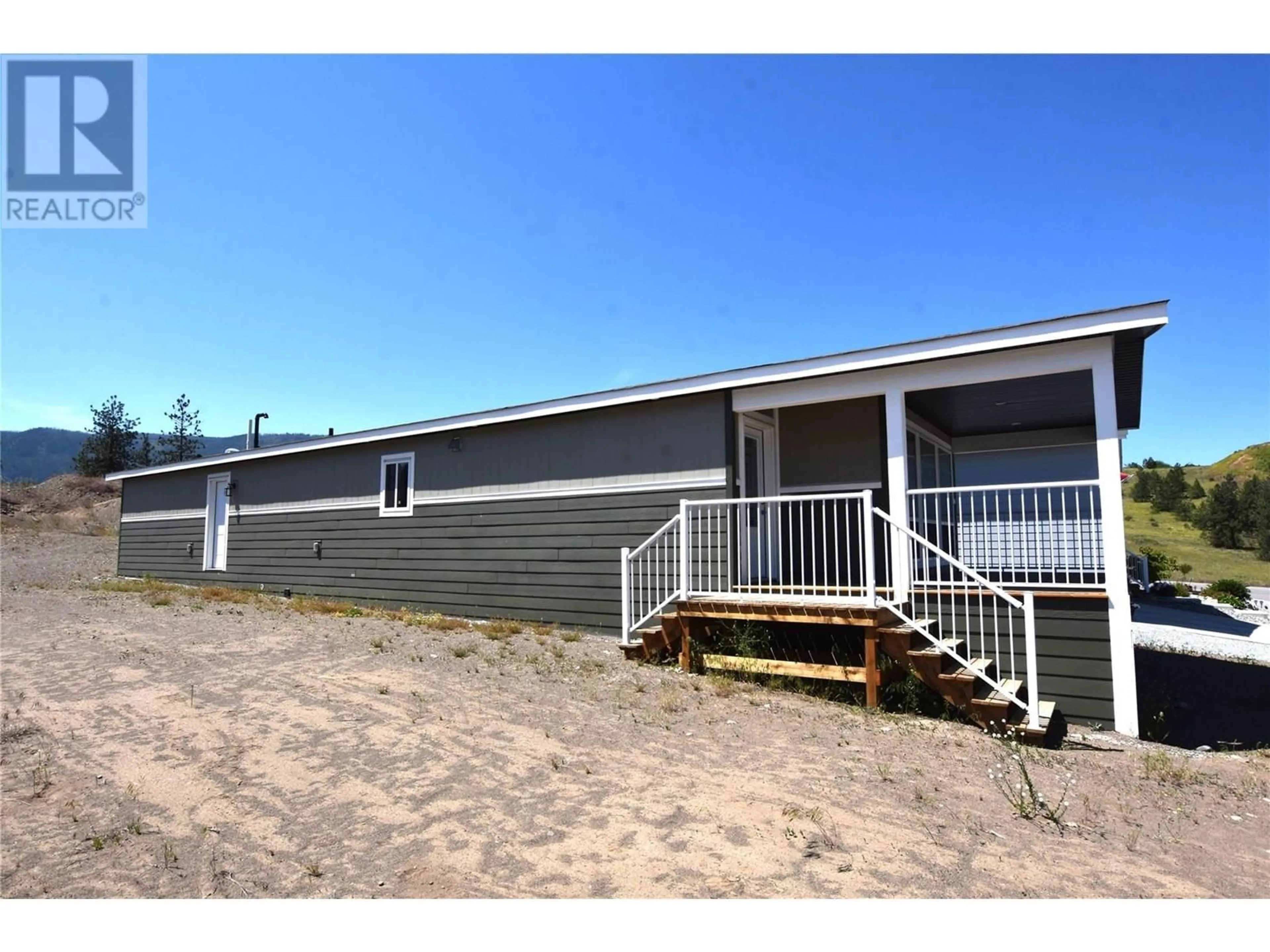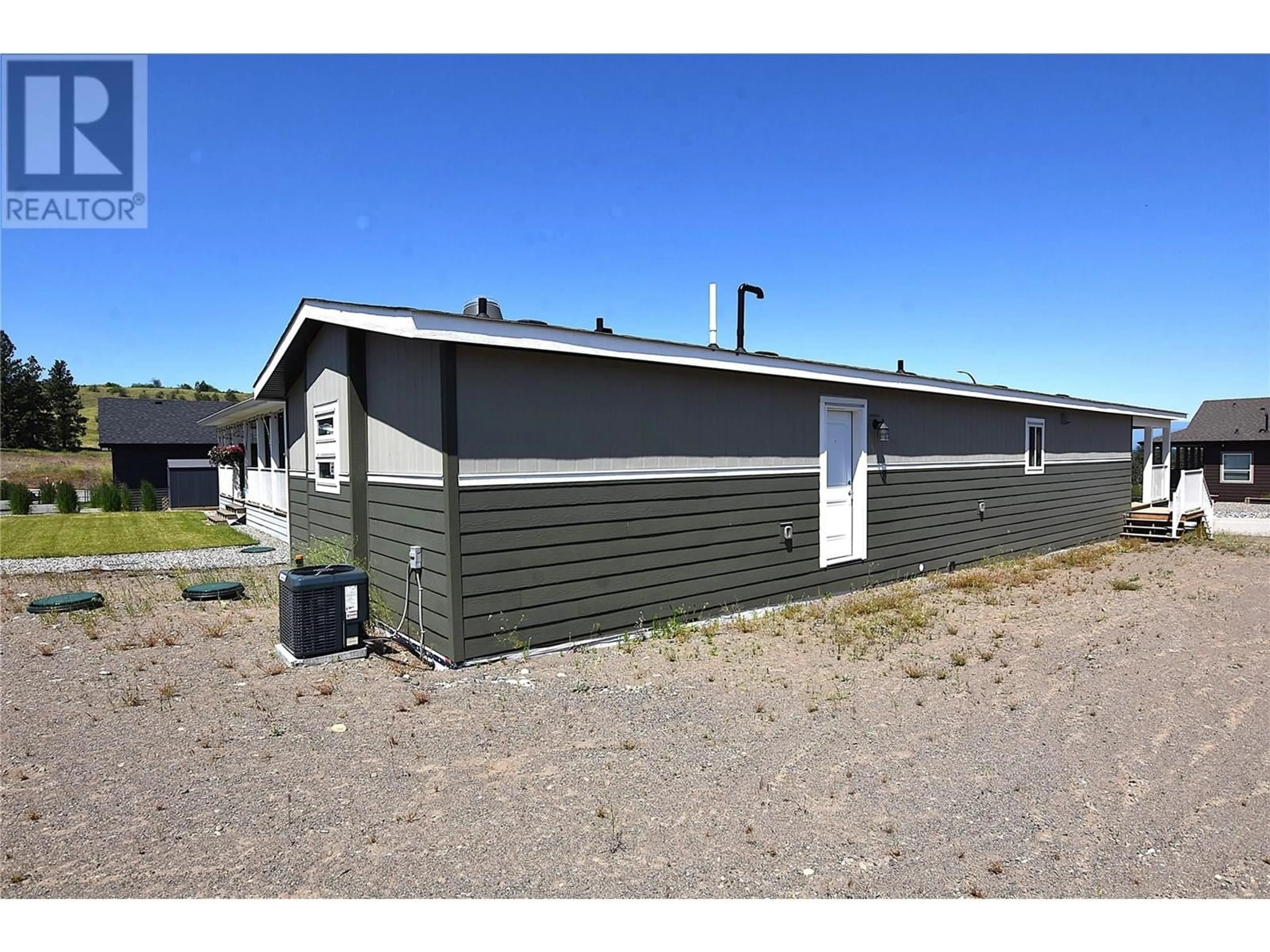194 - 9510 HIGHWAY 97 OTHER, Vernon, British Columbia V1H1R8
Contact us about this property
Highlights
Estimated valueThis is the price Wahi expects this property to sell for.
The calculation is powered by our Instant Home Value Estimate, which uses current market and property price trends to estimate your home’s value with a 90% accuracy rate.Not available
Price/Sqft$290/sqft
Monthly cost
Open Calculator
Description
Brand New 2 Bed, 2 Bath Home in Desirable Lawrence Heights Adult Community Welcome to your new home in Lawrence Heights — a beautifully maintained and well-established adult community just minutes from town! This brand-new 2 bedroom, 2 bathroom residence offers modern comfort in a peaceful setting. Step inside to an open-concept main living area with durable vinyl plank flooring and clean gyproc walls throughout. The bright, white kitchen features an island with built-in storage and power, plus a walk-in pantry for added convenience. The spacious living room is perfect for relaxing or entertaining, complete with a cozy gas fireplace and three large windows that flood the space with natural light. The primary bedroom boasts a walk-in closet and a private en-suite with a luxurious double shower. Pets are welcome with park manager approval (up to two medium dogs allowed). Very spacious lot with plenty of room to add a garage. Located less than 15 minutes from town and only 5 minutes from the golf course, this home offers the best of both tranquility and accessibility. Additional Features: Pad rental: includes water, garbage, and road maintenance Private septic system Water usage over 45 cubic meters/month billed at $0.75/m³ Quick possession available Price is plus GST Don’t miss this opportunity to join a friendly, adult-oriented community in a stylish, low-maintenance new home! (id:39198)
Property Details
Interior
Features
Main level Floor
Laundry room
6'1'' x 7'7''3pc Ensuite bath
8' x 8'4pc Bathroom
Bedroom
9'10'' x 10'8''Exterior
Parking
Garage spaces -
Garage type -
Total parking spaces 2
Property History
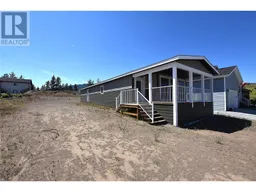 28
28
