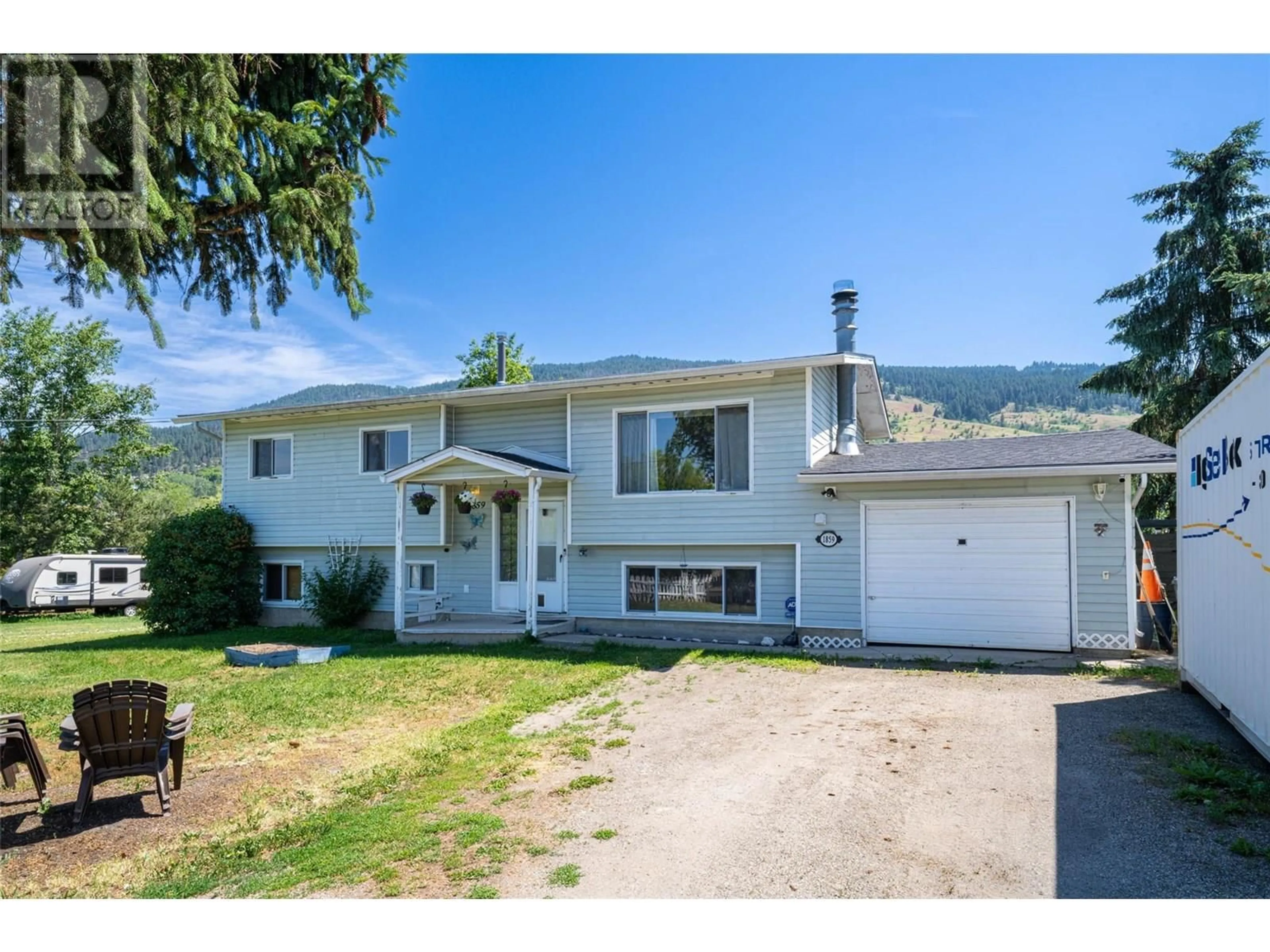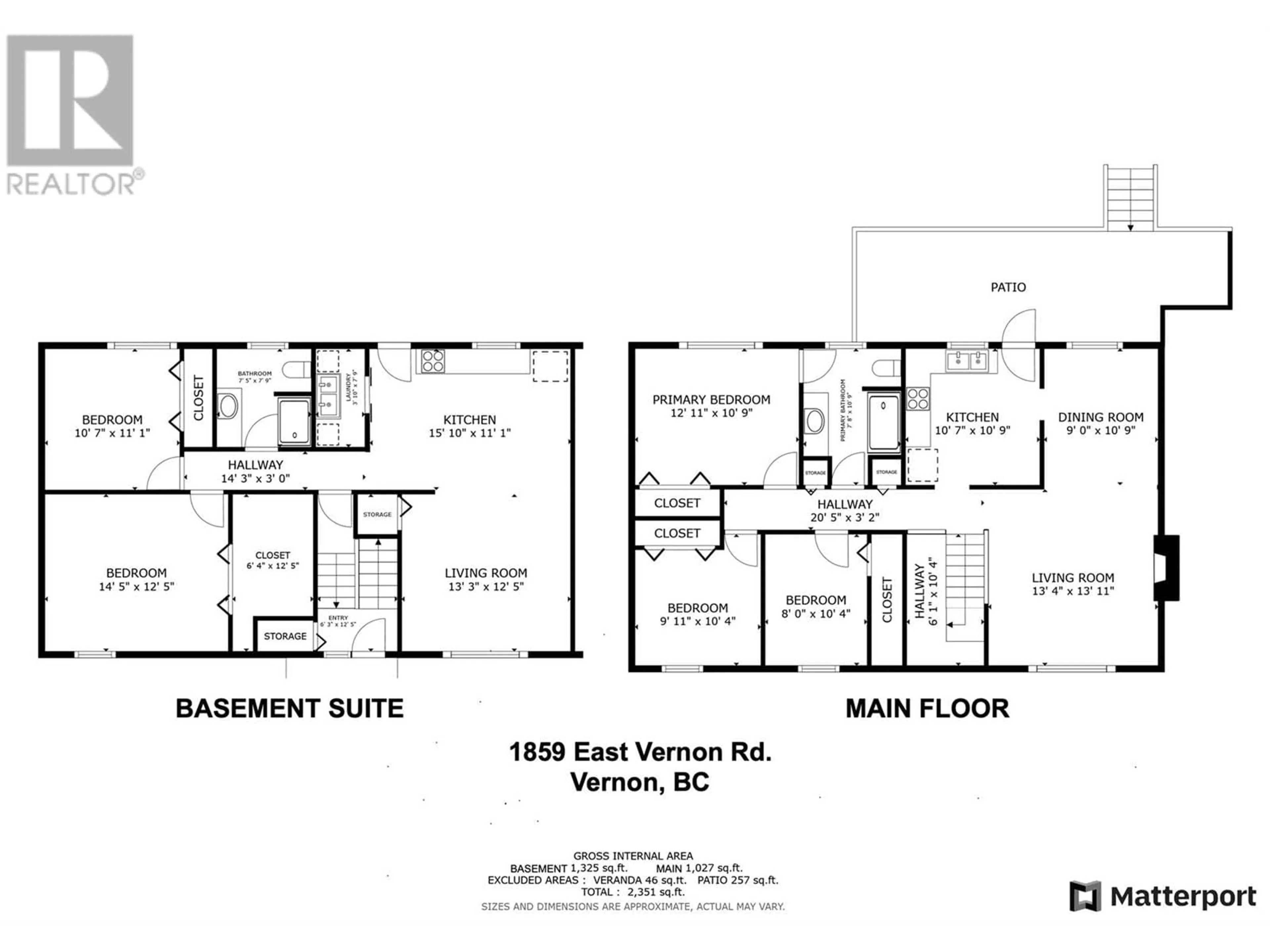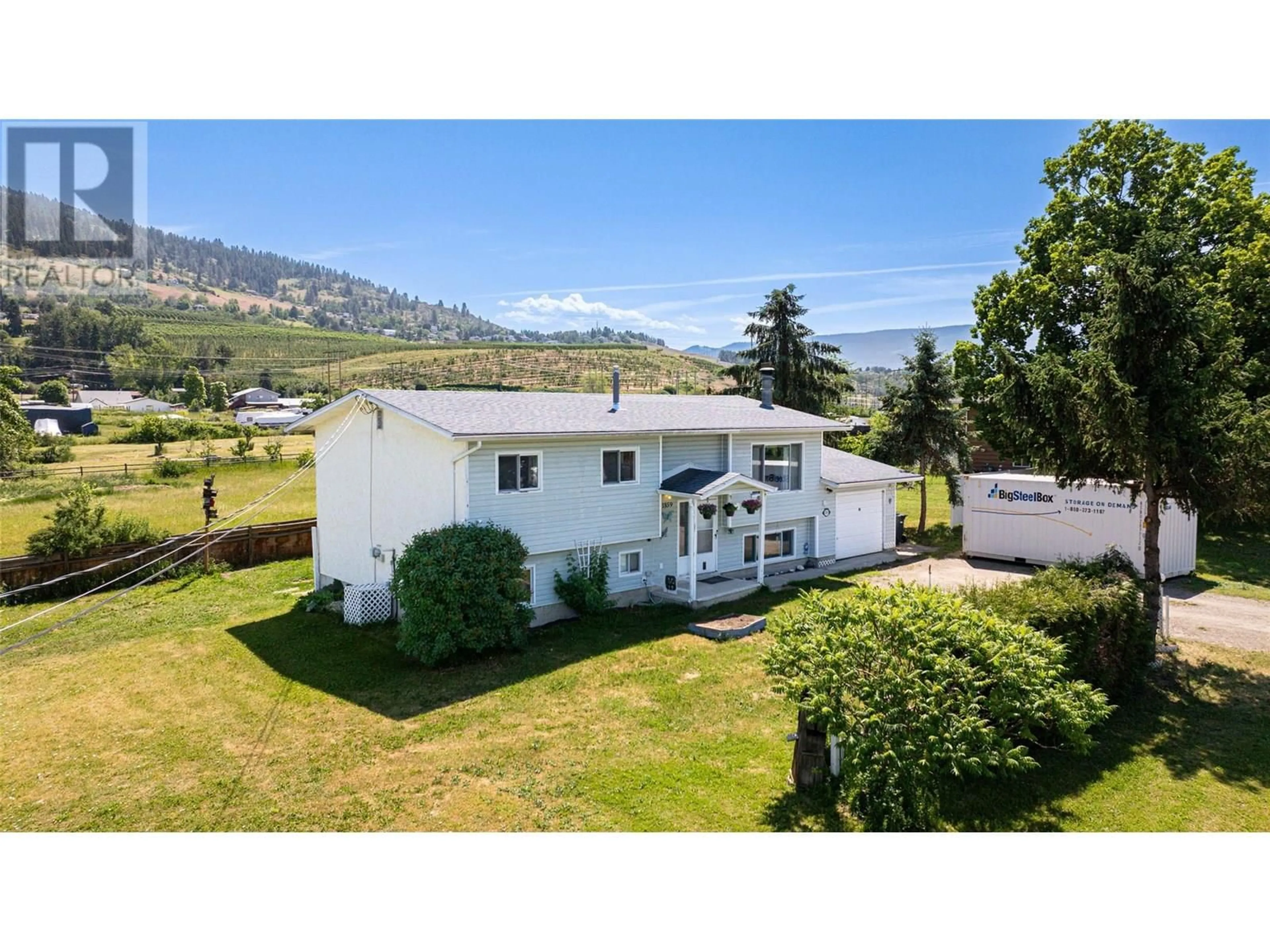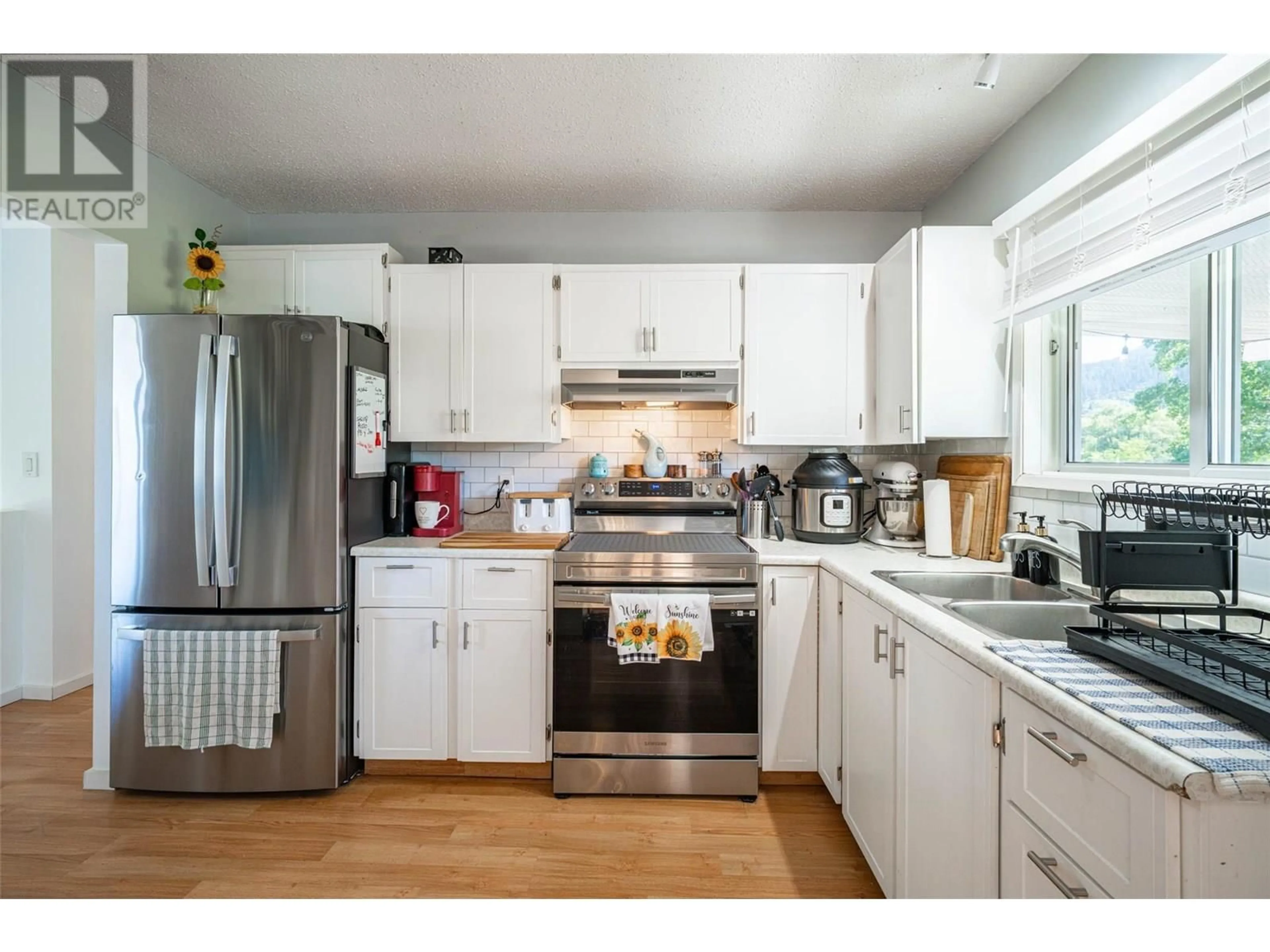1859 EAST VERNON ROAD, Vernon, British Columbia V1B3A7
Contact us about this property
Highlights
Estimated ValueThis is the price Wahi expects this property to sell for.
The calculation is powered by our Instant Home Value Estimate, which uses current market and property price trends to estimate your home’s value with a 90% accuracy rate.Not available
Price/Sqft$379/sqft
Est. Mortgage$3,435/mo
Tax Amount ()$2,379/yr
Days On Market19 hours
Description
Discover rural living at its best! Great family home with a potential mortgage helper, bright self contained suite in Bi-level basement with separate entrance. Flat lot surrounded by picturesque agricultural land. This 150 ft wide x 92 ft deep, 0.29 acre lot, is zoned R-1 and is 'IN' the agricultural land reserve which offers great possibilities to have a rural lifestyle. Do you want chickens, but not a huge acreage? Do you want the convenience of walking your kids to a great Elementary School, and not having to bus them? Do you want to live a country lifestyle, but with city amenities very nearby? This is the place for you! An affordable home, in the Okanagan sunshine. The R-1 zoning and the wide (150 ft ) of road frontage give you the possibility to build a huge shop or carriage home. This is a very unique property with a ton of potential! Enjoy watching the horses from your kitchen window ... only 30 minutes from world class skiing at Silver Star Mountain Resort, and only 35 minutes from the Kelowna International Airport, many golf courses nearby including Hillview Golf only minutes away. This home is perfect sized for retirees or a young family. Don't hesitate and miss out on this one, it will go fast! Call your realtor today! Also note this property is outside the BC Speculation Tax area as it is in Unincorporated Electoral Area 'C' of the Regional District of the North Okanagan. (id:39198)
Property Details
Interior
Features
Main level Floor
Other
14'0'' x 25'7''4pc Bathroom
7'8'' x 10'9''Bedroom
10'4'' x 8'0''Bedroom
10'4'' x 9'11''Exterior
Parking
Garage spaces -
Garage type -
Total parking spaces 6
Property History
 83
83




