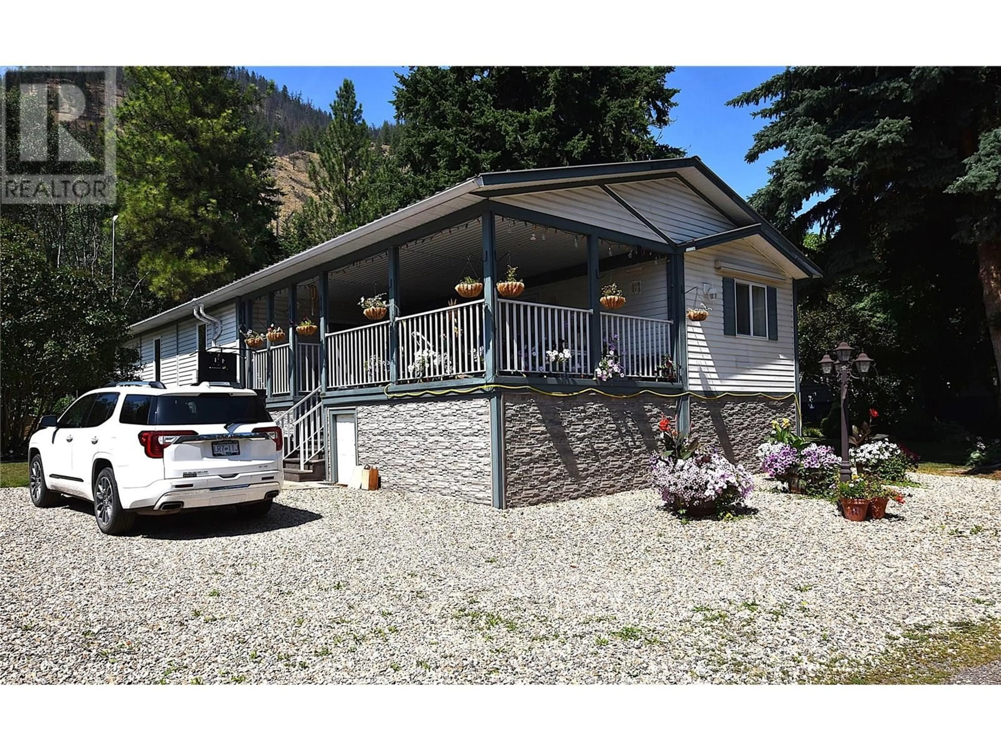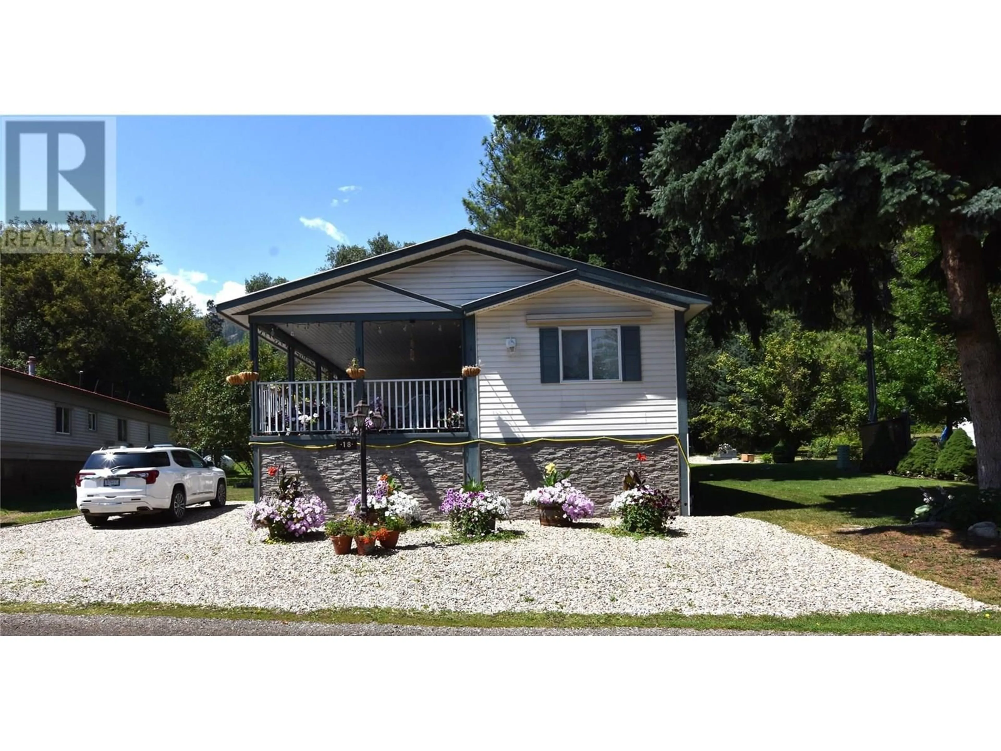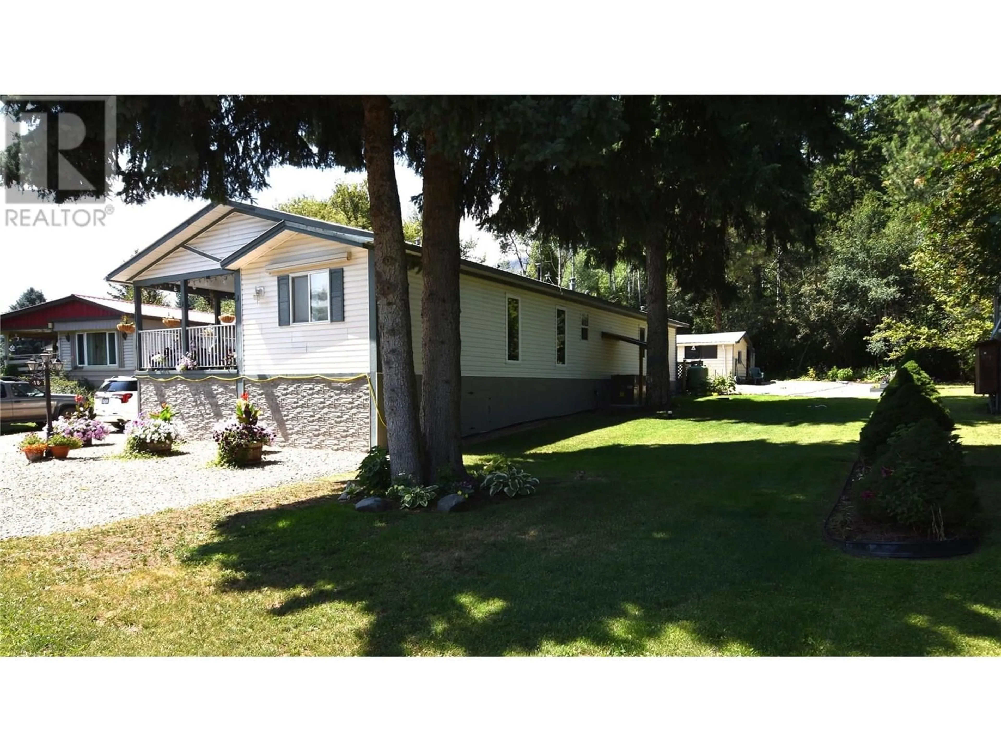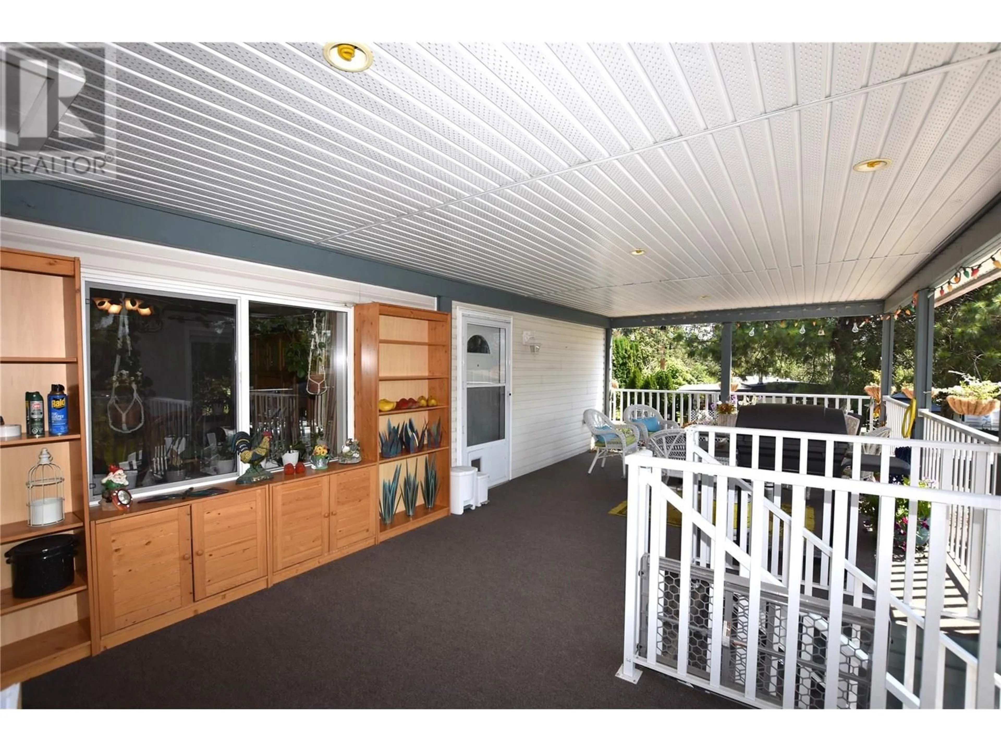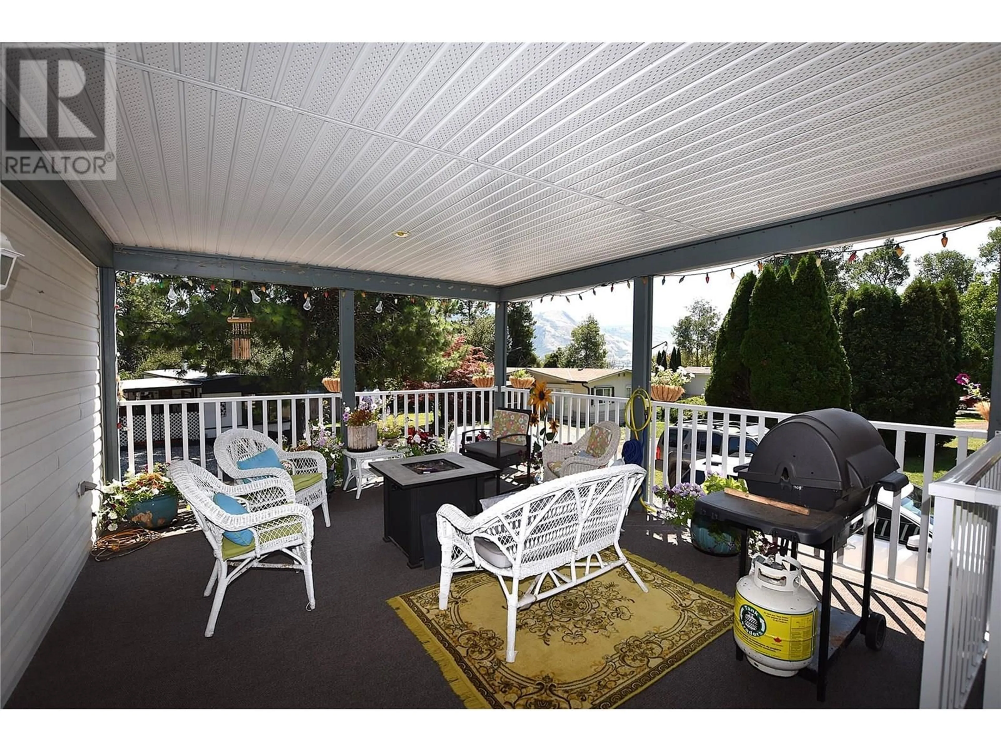18 - 12069 WESTSIDE ROAD, Vernon, British Columbia V1H2A5
Contact us about this property
Highlights
Estimated valueThis is the price Wahi expects this property to sell for.
The calculation is powered by our Instant Home Value Estimate, which uses current market and property price trends to estimate your home’s value with a 90% accuracy rate.Not available
Price/Sqft$216/sqft
Monthly cost
Open Calculator
Description
Welcome to Unit 18 in Newport Beach Mobile Home Park, a sought-after adult community with direct access to beautiful Okanagan Lake. This well-maintained 3-bedroom, 2-bathroom home offers over 1,300 sq. ft. of comfortable living with thoughtful upgrades throughout. The bright kitchen features two skylights, ample counter space, a brand-new propane cooktop, and a pantry with convenient pull-out drawers. The spacious living room boasts easy-care laminate flooring, while the primary bedroom includes a walk-in closet and a 4-piece ensuite with a relaxing jetted tub. A dedicated laundry room includes extra storage and a utility sink. Additional highlights include a 4-year-old furnace for efficient heating/cooling, a metal roof recently re-nailed, two storage sheds, a greenhouse, and a 28' x 14' insulated crawl space. The large, park-like lot features raised garden beds and vibrant flower beds—perfect for gardening enthusiasts. Enjoy outdoor living on the expansive covered deck. Pet-friendly with park approval (1 dog under 20"" or 1 indoor cat). Pad rent includes water, sewer, garbage, recycling, and lake access. Mailboxes and a small on-site store add convenience. Just 15 minutes from town—lake life awaits! (id:39198)
Property Details
Interior
Features
Main level Floor
Storage
6' x 10'0''Storage
10'0'' x 16'0''Other
14' x 28'3''Other
4'0'' x 5'0''Exterior
Parking
Garage spaces -
Garage type -
Total parking spaces 2
Property History
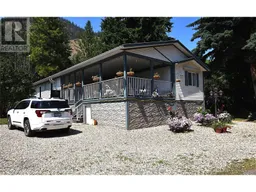 51
51
