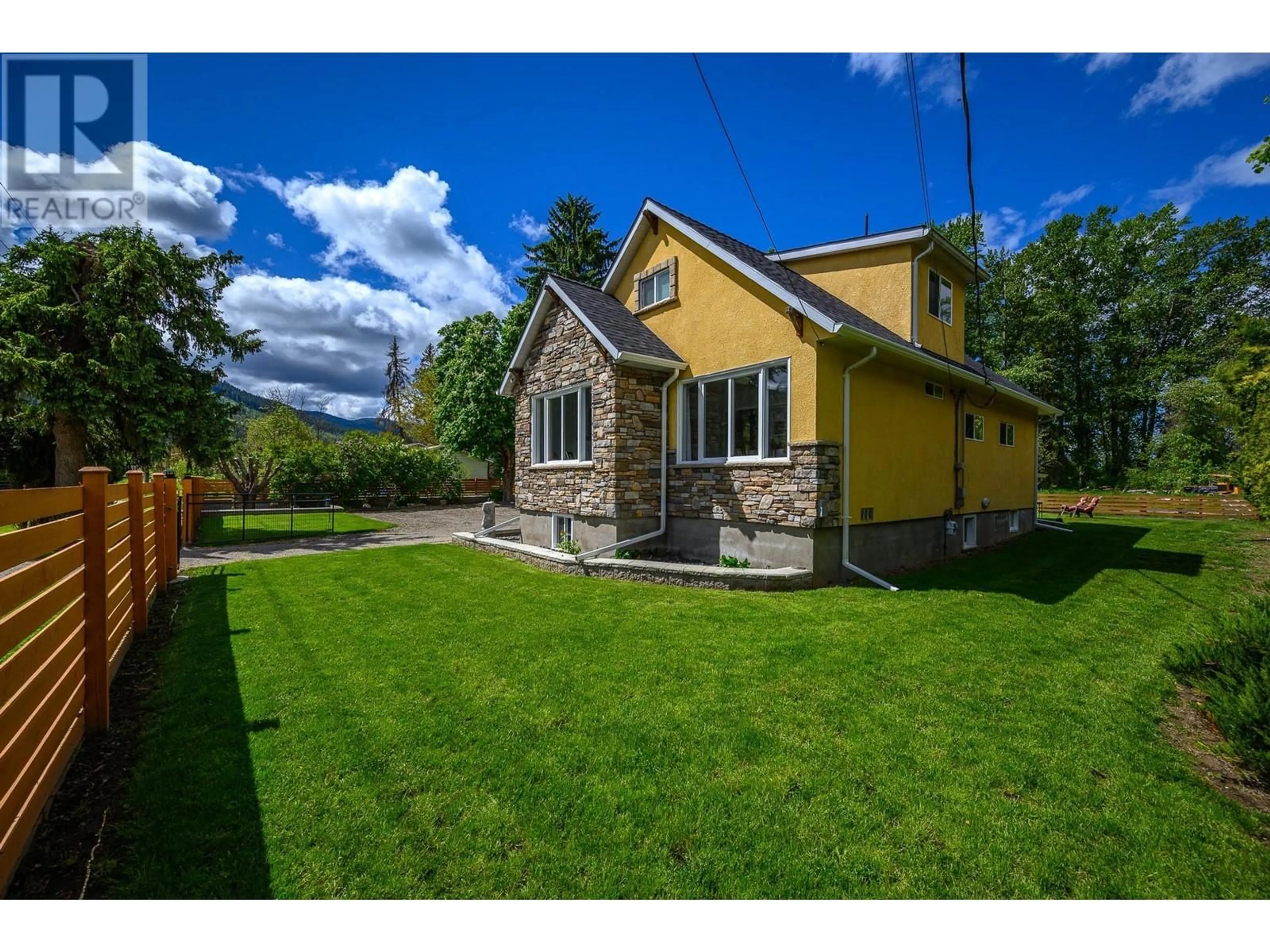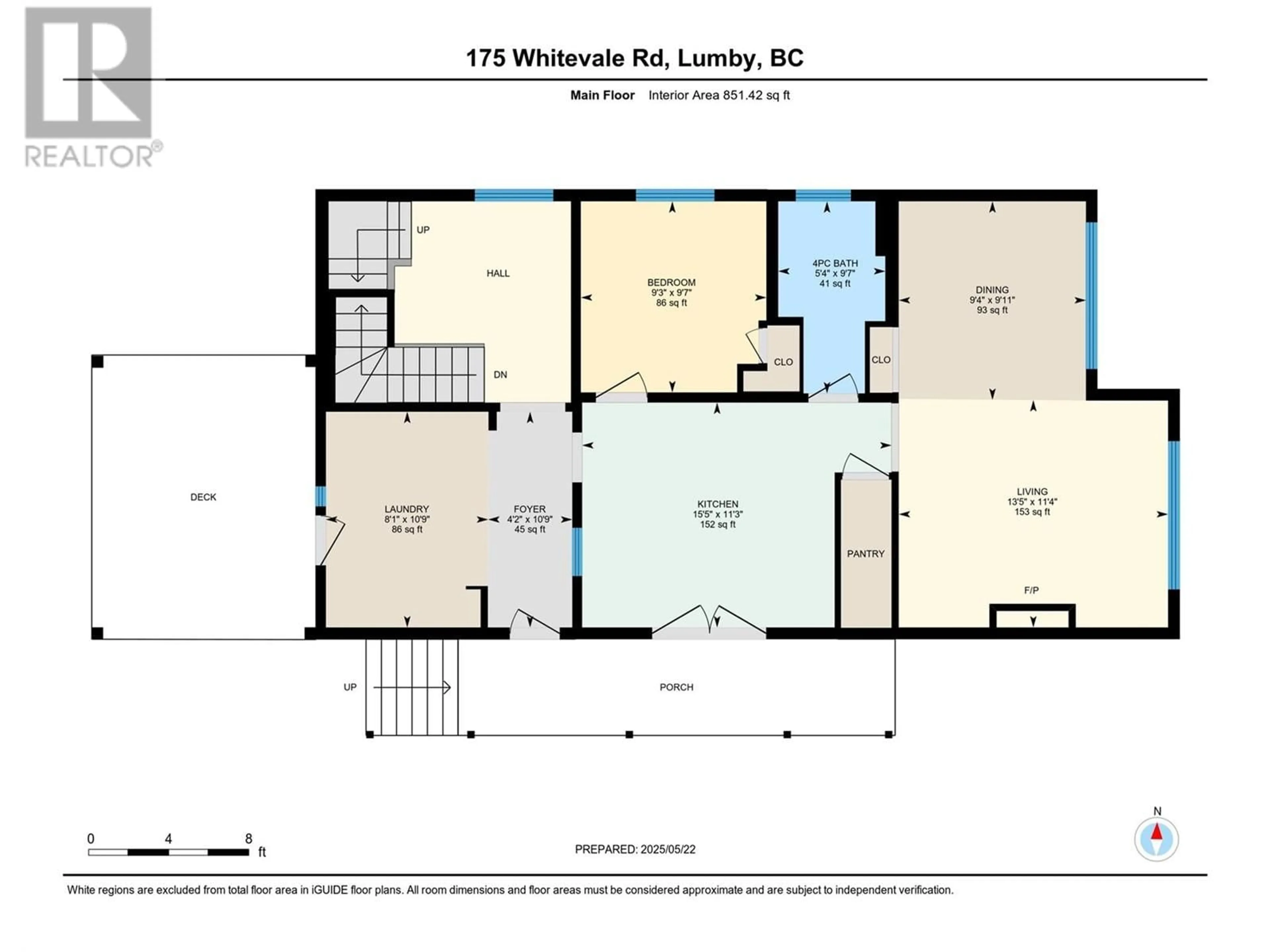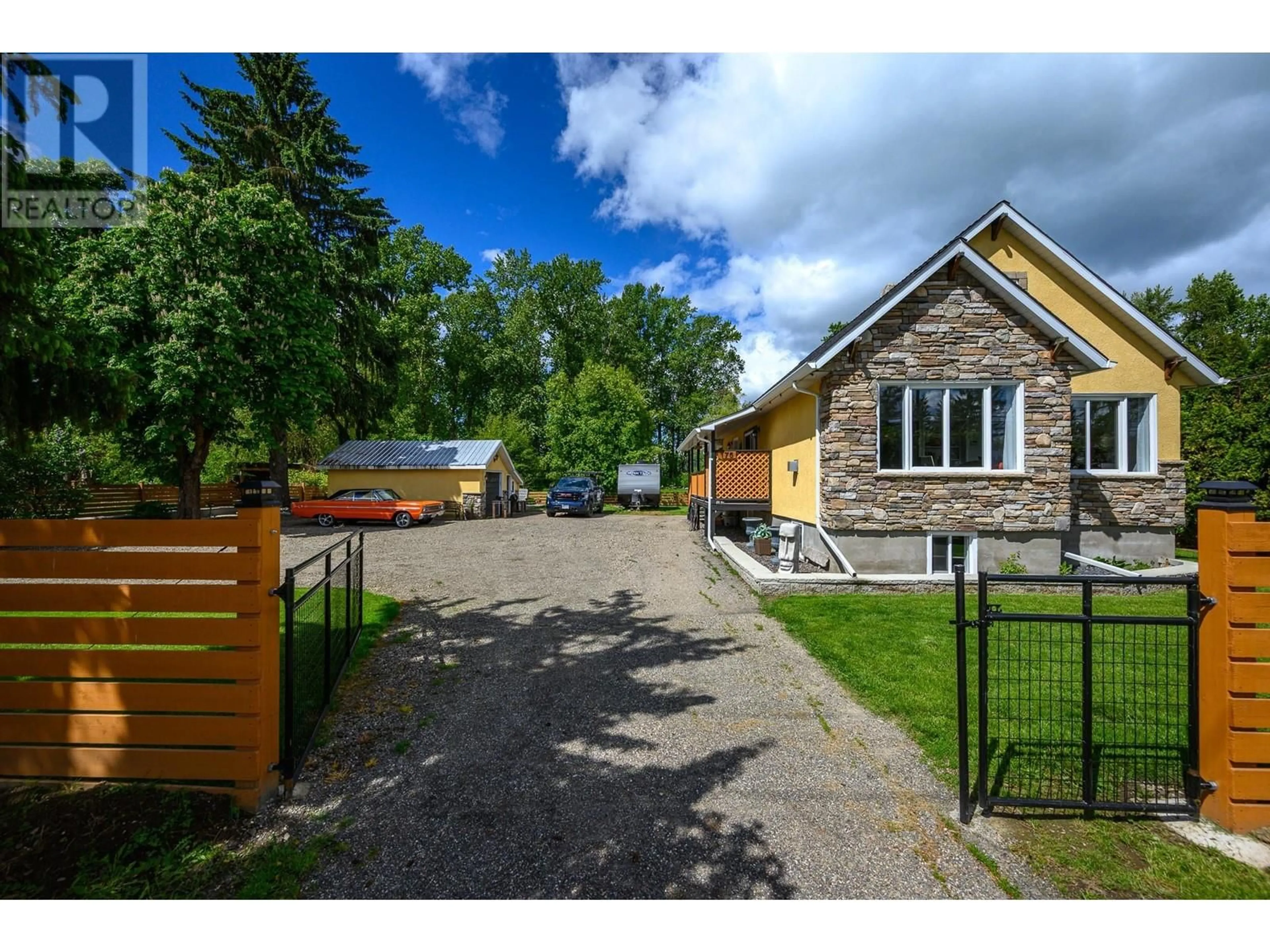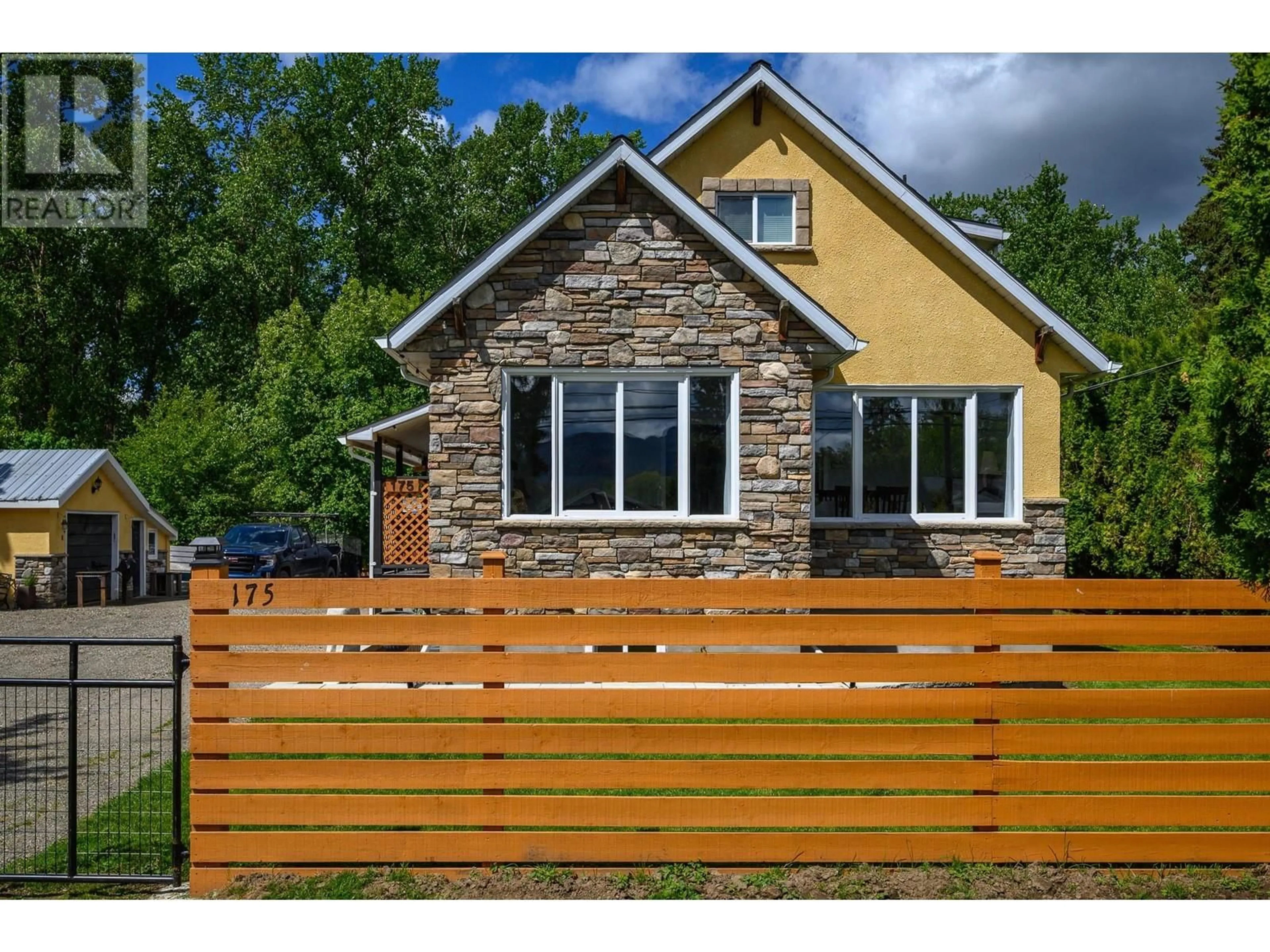175 WHITEVALE ROAD, Lumby, British Columbia V0E2G7
Contact us about this property
Highlights
Estimated ValueThis is the price Wahi expects this property to sell for.
The calculation is powered by our Instant Home Value Estimate, which uses current market and property price trends to estimate your home’s value with a 90% accuracy rate.Not available
Price/Sqft$367/sqft
Est. Mortgage$2,920/mo
Tax Amount ()$2,303/yr
Days On Market1 day
Description
Discover the perfect blend of country charm and modern convenience with this beautifully updated character home on a spacious 0.32-acre flat lot near Lumby, B.C. Located just minutes from all essential amenities, yet tucked away enough to offer a peaceful, rural atmosphere, this property is ideal for families seeking space, comfort, and functionality. The home boasts a warm and inviting layout with two full levels plus a basement. The main floor includes your kitchen, dining, and living room, in addition to one bedroom, bathroom and laundry. Upstairs, there is a large primary bedroom with ensuite, plus a bonus room (office or large closet?). Downstairs, there is another bedroom plus a den/office that could be used as a fourth bedroom. Numerous updates throughout maintain the home’s character while enhancing everyday comfort. You’ll love the covered deck, perfect for year-round enjoyment, overlooking a large, fully fenced backyard - safe and secure for children and pets to roam freely. Inside, there’s generous storage and living space, ensuring room for all your needs. Single-car garage plus additional open parking for RVs, boats or toys also available. For those with larger ambitions, a permit-approved plan with the RDNO allows you to build a 27x27 shop with up to 12' ceilings - ideal for hobbyists, tradespeople, or anyone needing extra space. Only 20 minutes to Vernon, this home is move-in ready and full of potential. Don’t miss your chance to call this charming home yours! (id:39198)
Property Details
Interior
Features
Main level Floor
4pc Bathroom
5'4'' x 9'7''Laundry room
8'1'' x 10'9''Foyer
4'2'' x 10'9''Dining room
9'4'' x 9'11''Exterior
Parking
Garage spaces -
Garage type -
Total parking spaces 12
Property History
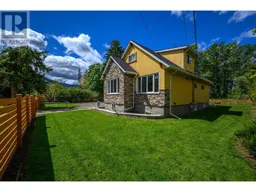 65
65
