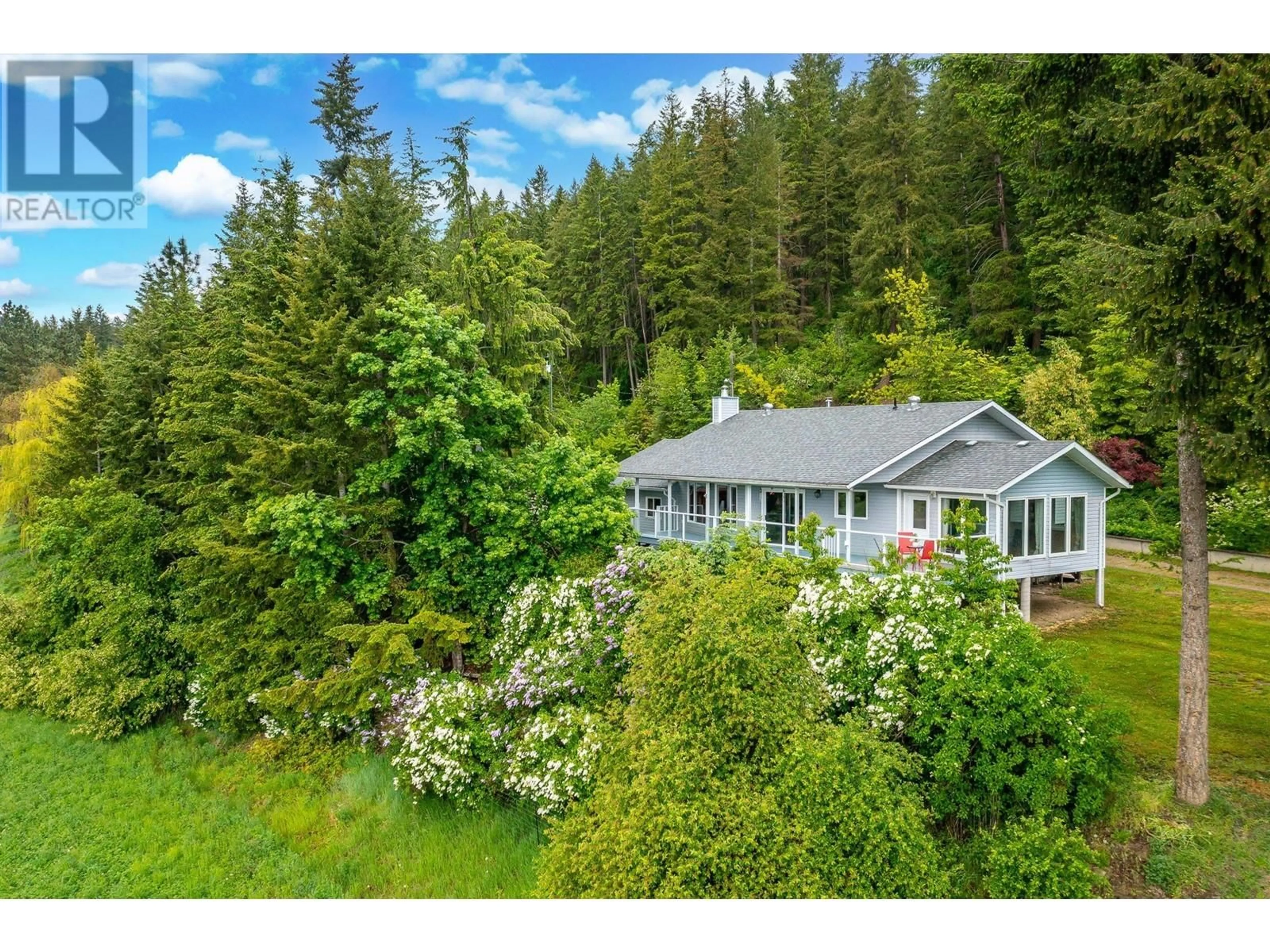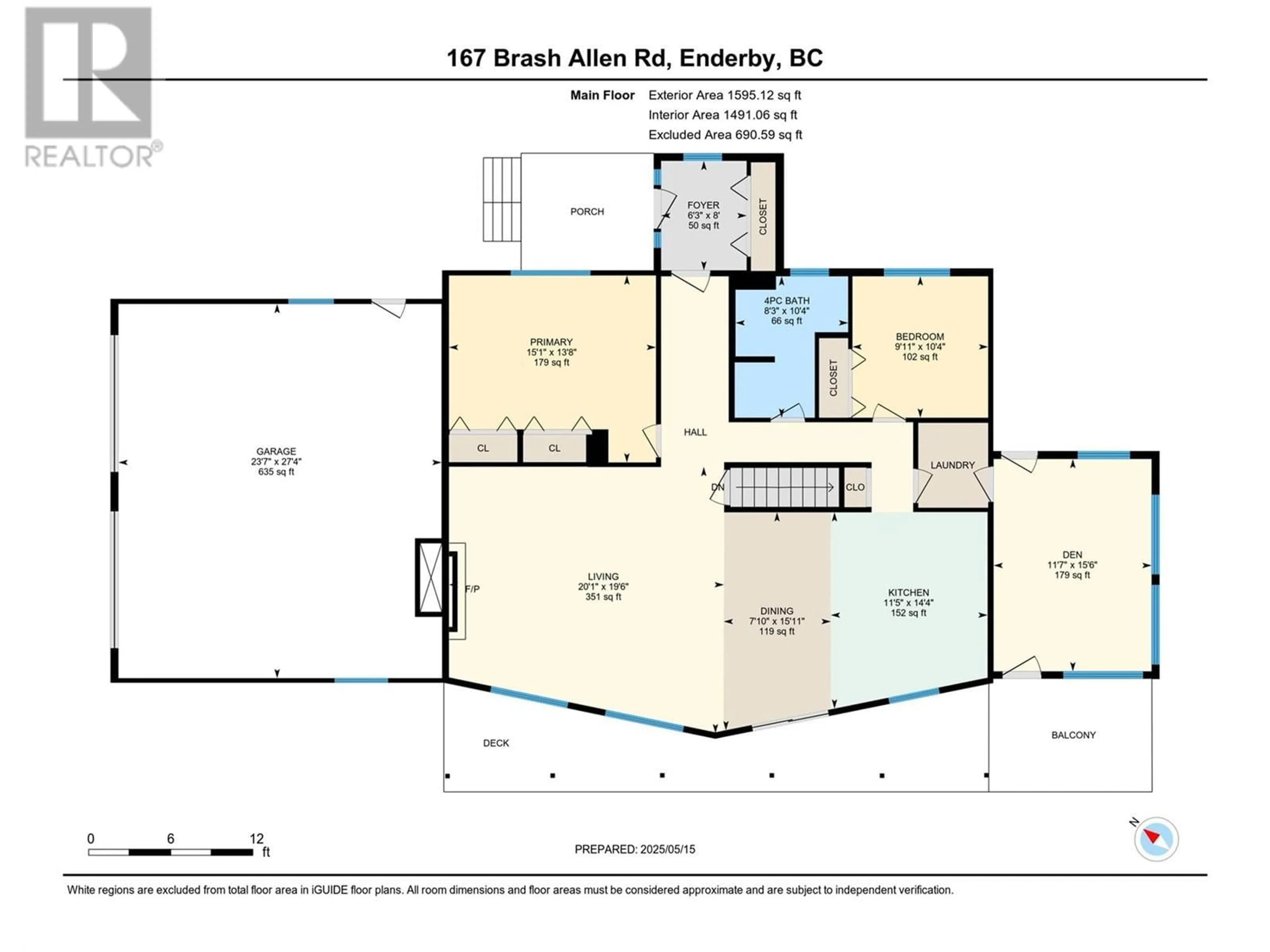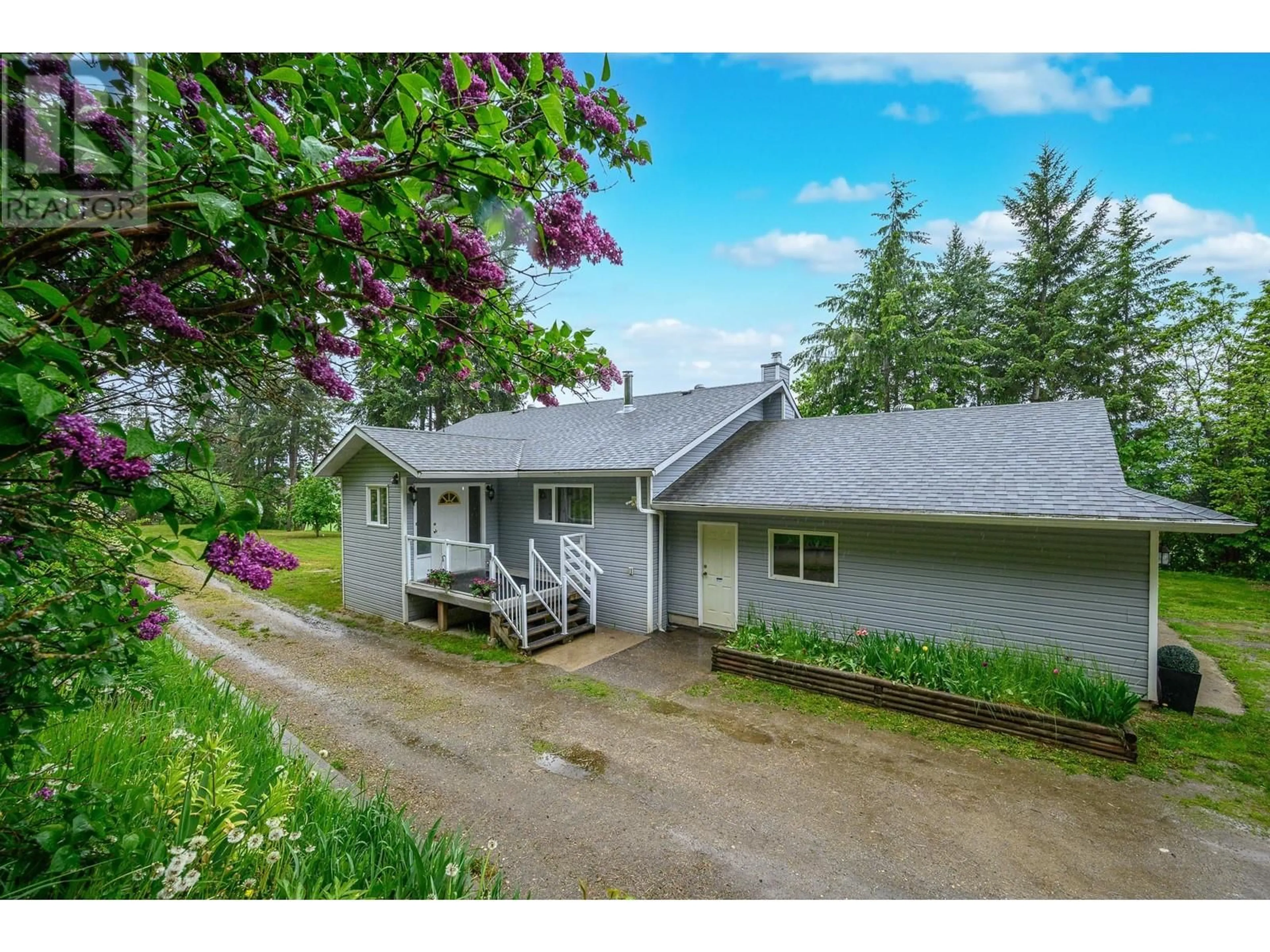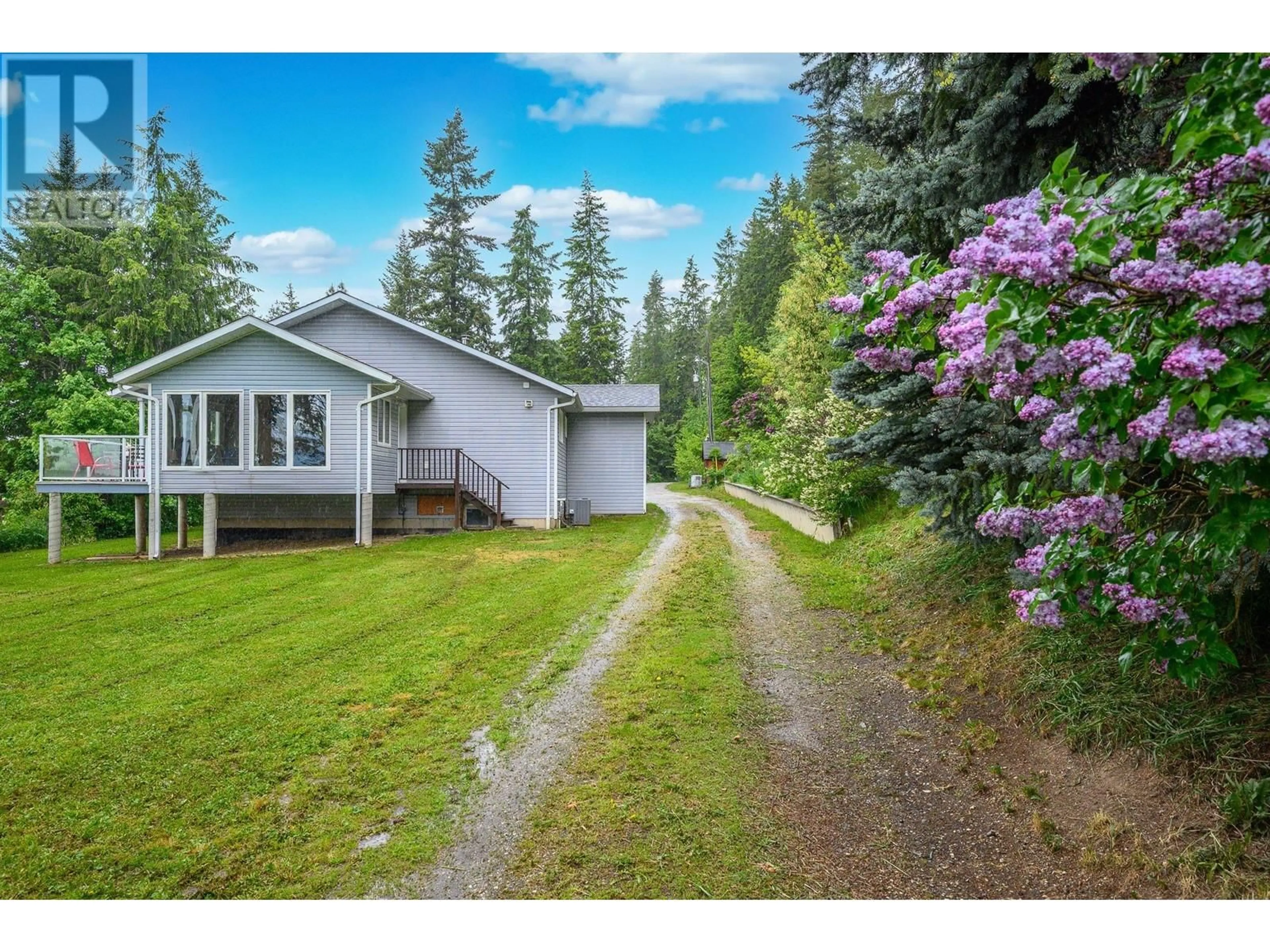167 BRASH-ALLEN ROAD, Enderby, British Columbia V0E1V4
Contact us about this property
Highlights
Estimated valueThis is the price Wahi expects this property to sell for.
The calculation is powered by our Instant Home Value Estimate, which uses current market and property price trends to estimate your home’s value with a 90% accuracy rate.Not available
Price/Sqft$550/sqft
Monthly cost
Open Calculator
Description
Scenic, serene, private and picturesque will be your first thoughts upon viewing this hidden hobby farm in Enderby. Tucked away, overlooking pristine farmland and surrounded by an abundance of mature and productive fruit trees this property is sure to impress. This 3 bed 2 bath rancher located just minutes outside the town of Enderby blends in seamlessly to its natural environment. Wide open kitchen, dining and living room are the focal point of the house, the large windows and airy space overlook the fields below and the beautiful hillsides of Enderby. The basement features an added bedroom and bathroom and the partially finished basement has many options for the future. Plumbed and roughed in suite potential or massive rec room for the kids. Brand new vinyl click flooring and freshly painted. There are 7 outbuildings in all for a total of 3000 sq/ft all with concrete floors and their own power. A 40x30 barn with 4 stalls for animals, a detached 1 car garage, mini garage for yard equipment and a large pole barn to name a few. Property is fully plumbed with city water and spigots are located throughout the property, this acreage is on municipal water keeping it pristine and green throughout the summer. Upon entering the property to your left and with its own driveway is a hidden oasis complete with separate water and power hook ups, offer income potential. Peace and quiet can be obtained, come home to country living minutes from town. (id:39198)
Property Details
Interior
Features
Basement Floor
3pc Bathroom
11'0'' x 5'3''Other
5'3'' x 6'0''Storage
6'0'' x 7'4''Bedroom
16'0'' x 18'2''Exterior
Parking
Garage spaces -
Garage type -
Total parking spaces 2
Property History
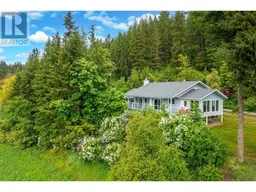 58
58
