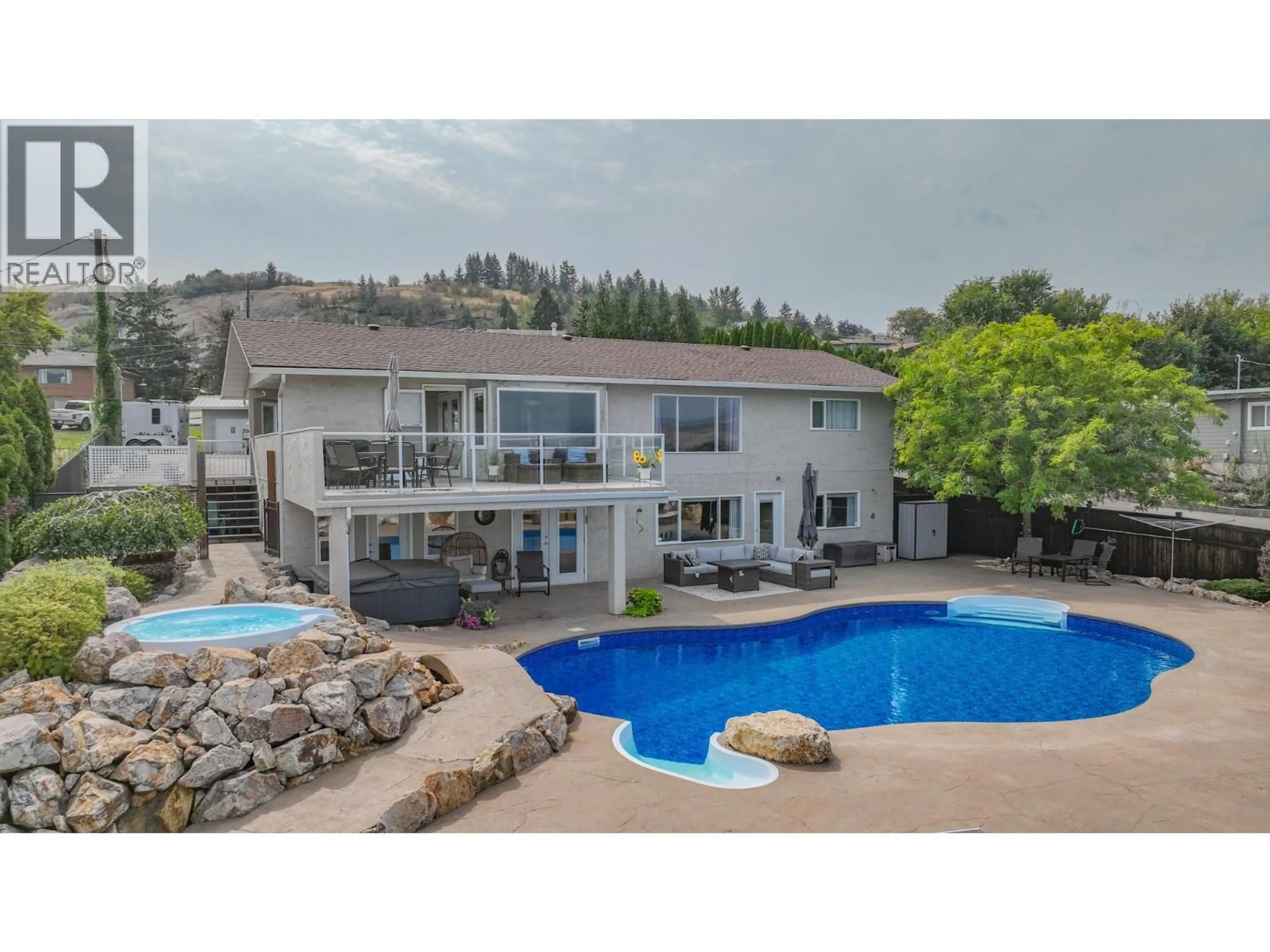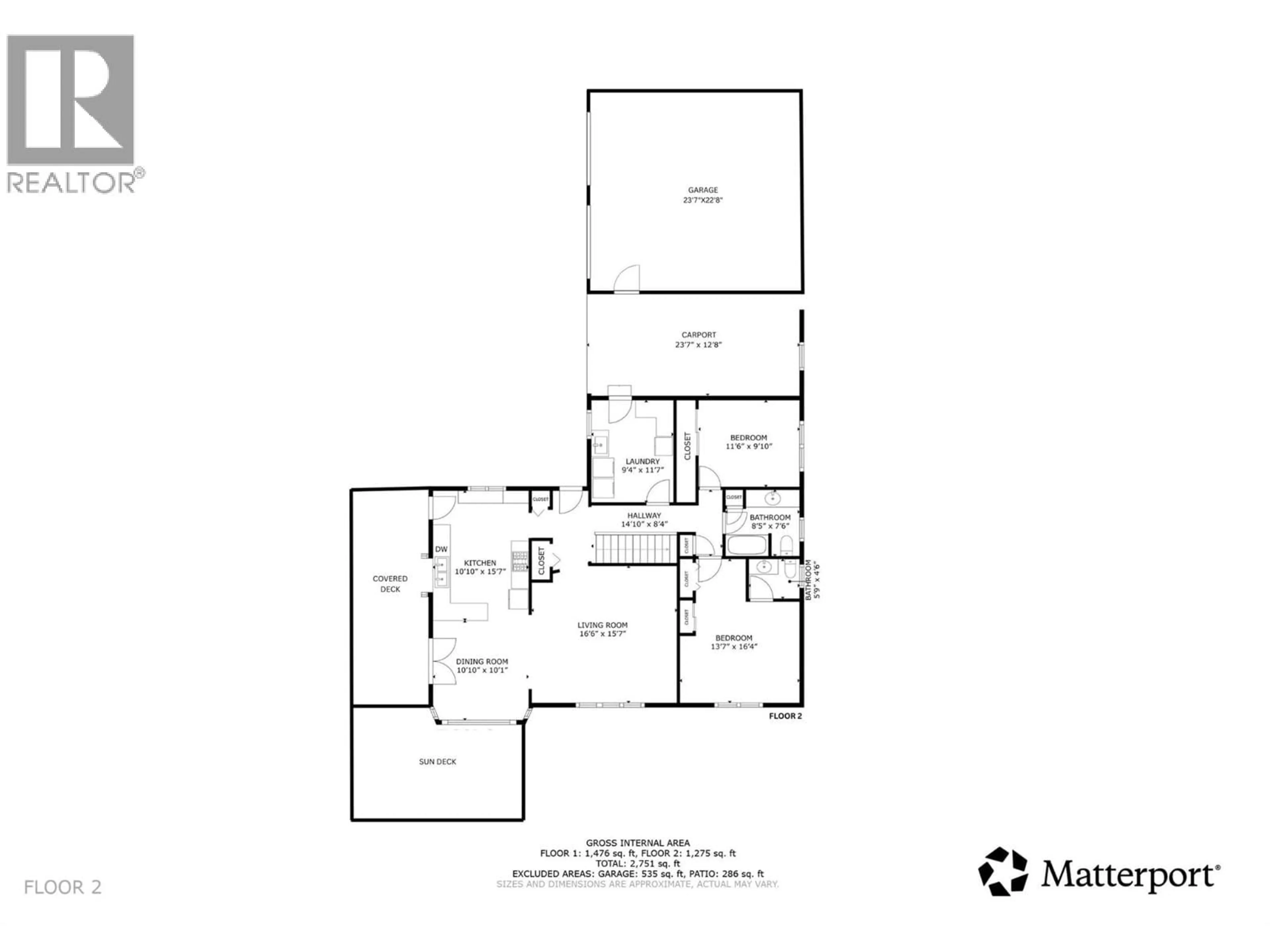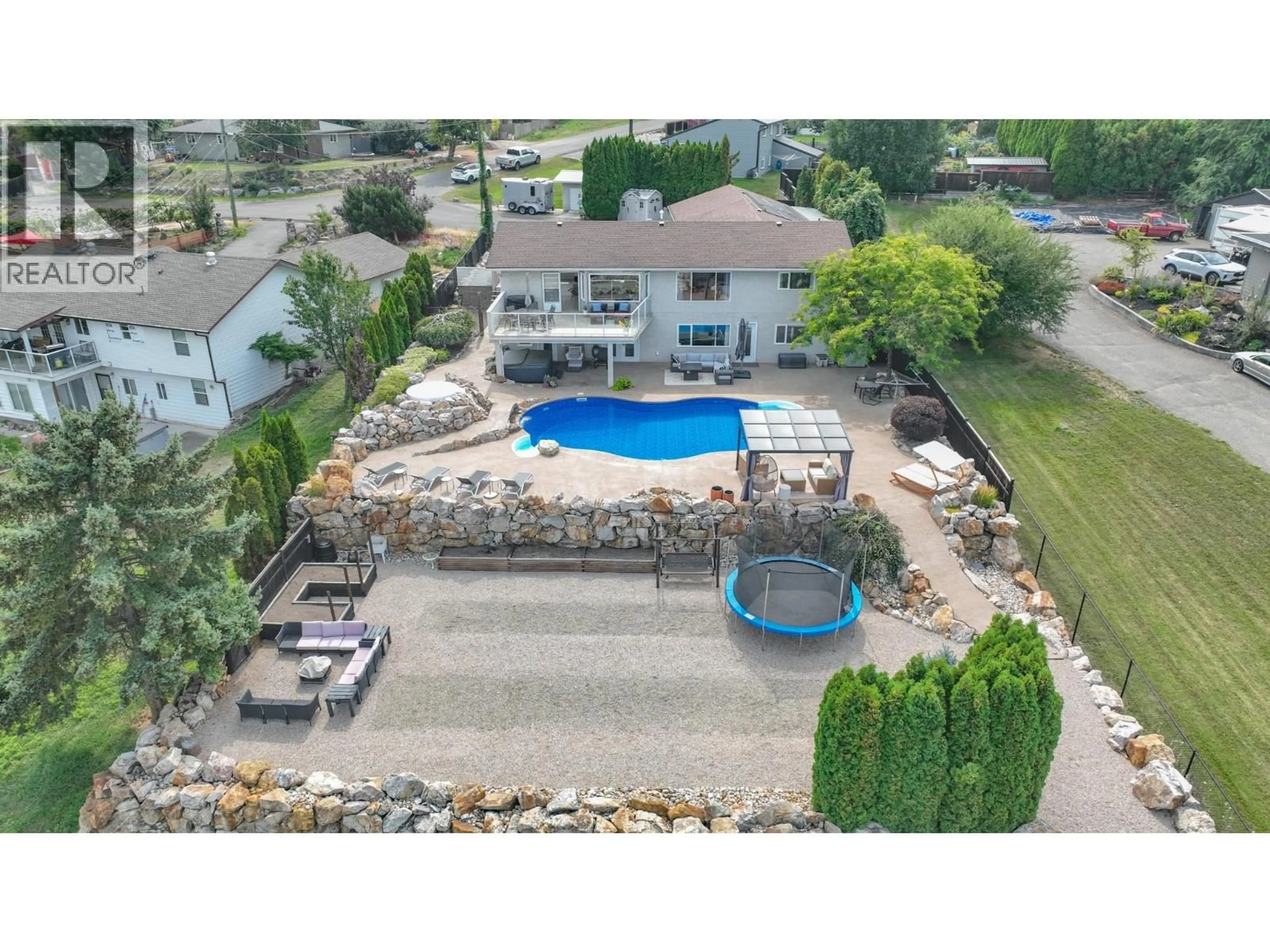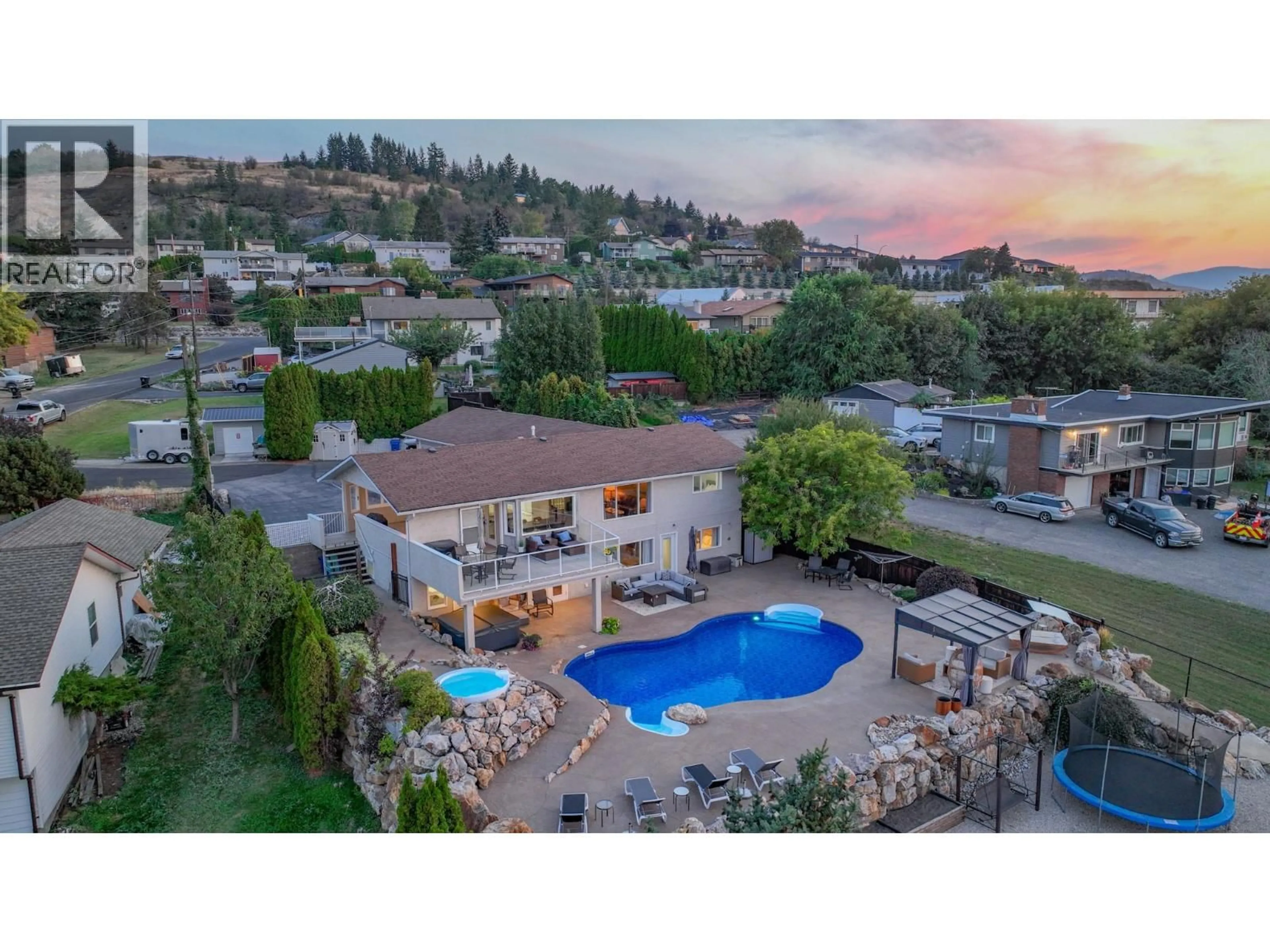161 CRANBERRY LANE, Vernon, British Columbia V1B2H4
Contact us about this property
Highlights
Estimated valueThis is the price Wahi expects this property to sell for.
The calculation is powered by our Instant Home Value Estimate, which uses current market and property price trends to estimate your home’s value with a 90% accuracy rate.Not available
Price/Sqft$432/sqft
Monthly cost
Open Calculator
Description
Welcome to your private paradise—this stunning 4-bedroom family home offers the ultimate blend of comfort, function, and resort-style living. Nestled at the end of a quiet cul-de-sac, this property boasts one of the most impressive backyard oases you’ll find. Designed for relaxation and entertainment, the outdoor space features a sparkling saltwater pool with solar heating, a spa pool complete with a waterfall, and a hot tub to unwind in while taking in sweeping 180-degree views of the surrounding mountains, valley, and Hillview Golf Course. The backyard continues to impress with a gazebo, raised gardens, a games area with endless options, and a fire pit for cozy evenings under the stars. Inside, the bright and open kitchen flows effortlessly to both an inviting sundeck and a sheltered covered side deck, perfect for year-round enjoyment. The huge master suite is truly a retreat, featuring a spacious ensuite with its own sauna room that opens directly onto the lower patio for seamless indoor-outdoor living. This property also offers practicality, with a double garage, carport, and abundant RV parking, including lower-level access with hookups for water and power. Whether you’re hosting gatherings, soaking in the breathtaking sunsets, or simply enjoying the peace of a private cul-de-sac location, this home is designed to elevate everyday living. With the potential to be suited if desired, this rare offering is more than a home—it’s an oasis awaiting your arrival. (id:39198)
Property Details
Interior
Features
Main level Floor
2pc Ensuite bath
4'6'' x 5'9''Laundry room
11'7'' x 9'4''Full bathroom
7'6'' x 8'5''Kitchen
15'7'' x 10'10''Exterior
Features
Parking
Garage spaces -
Garage type -
Total parking spaces 9
Property History
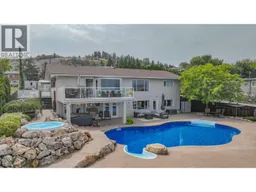 72
72
