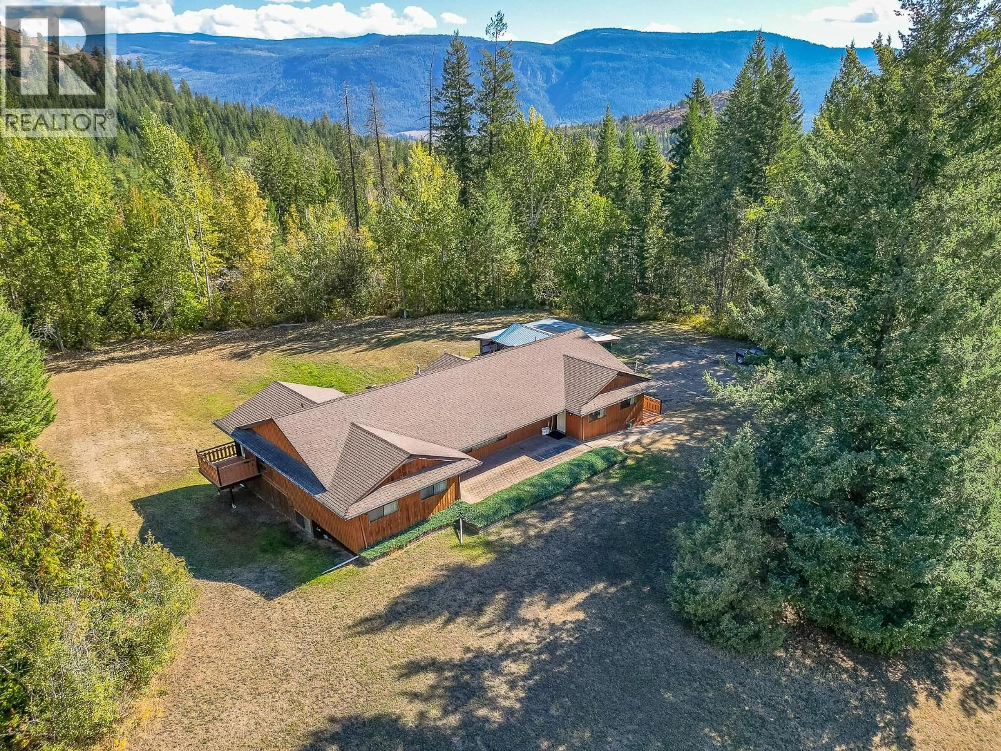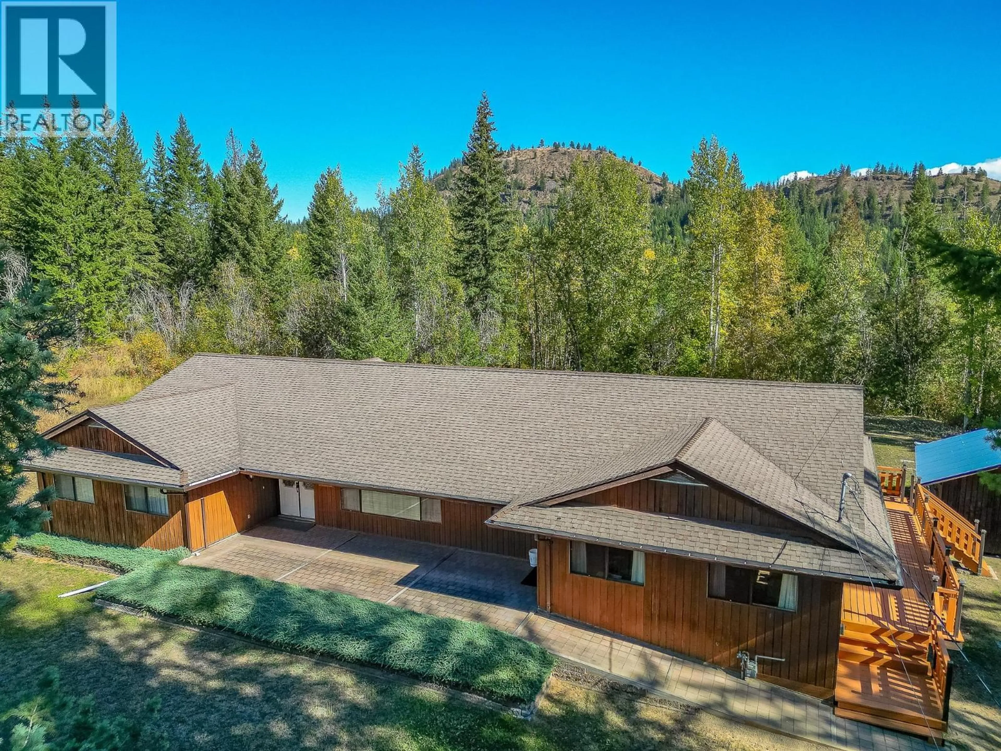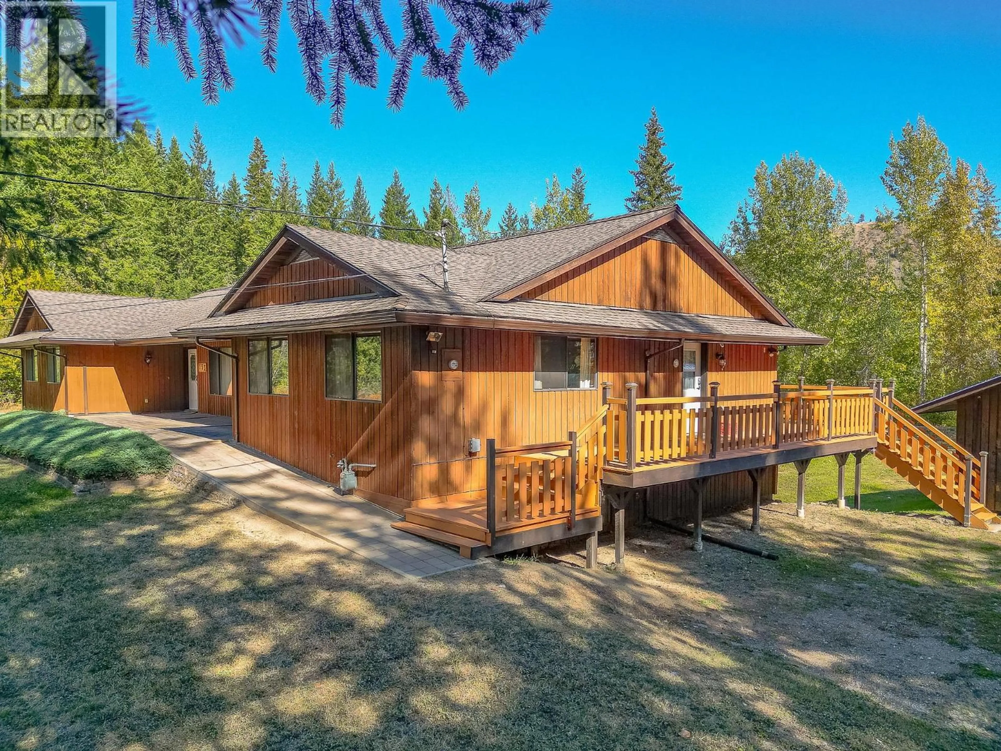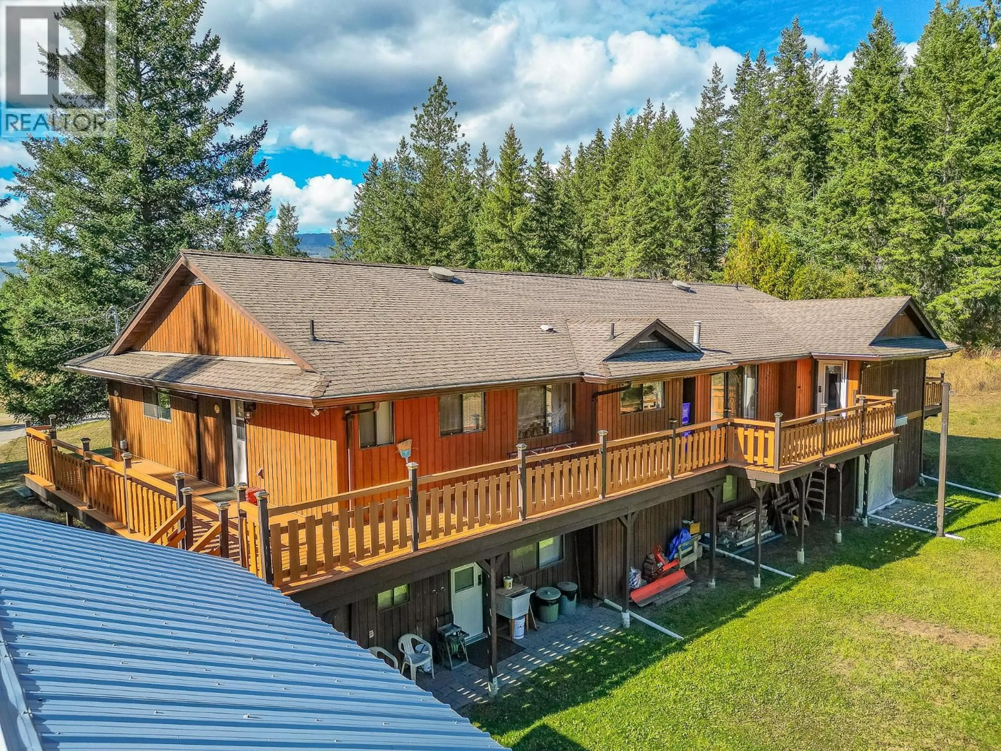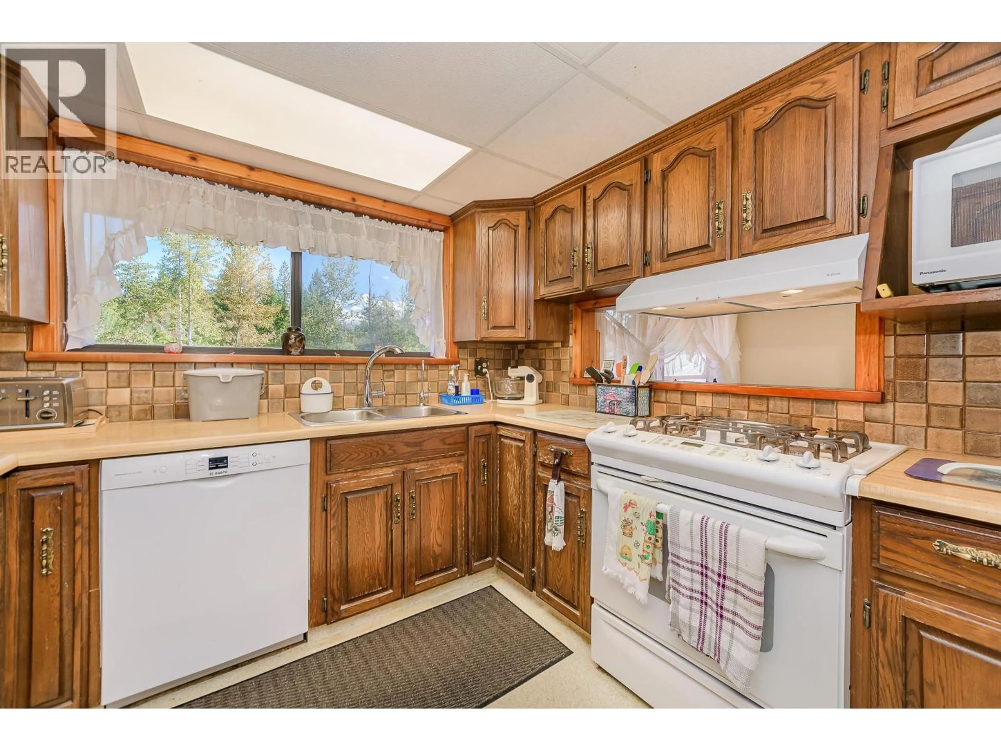153 HADOW ROAD SOUTHEAST, Salmon Arm, British Columbia V1E2X5
Contact us about this property
Highlights
Estimated valueThis is the price Wahi expects this property to sell for.
The calculation is powered by our Instant Home Value Estimate, which uses current market and property price trends to estimate your home’s value with a 90% accuracy rate.Not available
Price/Sqft$385/sqft
Monthly cost
Open Calculator
Description
Experience the perfect blend of rural tranquility and city convenience with this remarkable 5.12-acre estate—ideal for a large family or anyone seeking space and privacy. The 2,850 sq ft main-floor home features oversized rooms and a full walkout basement, offering endless potential for future development or a suite for added income. A charming wraparound covered porch invites you to relax and enjoy the peaceful surroundings. While the home has been lovingly maintained, it’s ready for your personal touch, with room to update and make it your own. Outside, the property is framed by open green space and forest, providing natural privacy and a serene backdrop. There’s abundant parking for RVs, boats, and recreational gear, plus a detached single garage with an attached carport for added functionality. Centrally located just minutes from Salmon Arm, Enderby, and Grindrod, this property offers the best of both worlds—quiet acreage living with quick access to amenities. Whether you're dreaming of a hobby farm or simply more room to roam, this estate is ready to welcome your next chapter. (id:39198)
Property Details
Interior
Features
Main level Floor
Bedroom
9'10'' x 13'2''Bedroom
9'9'' x 13'2''Full ensuite bathroom
7'8'' x 10'Primary Bedroom
19'10'' x 13'8''Exterior
Parking
Garage spaces -
Garage type -
Total parking spaces 1
Property History
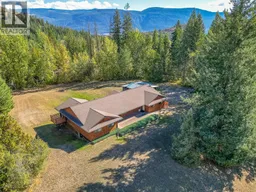 66
66
