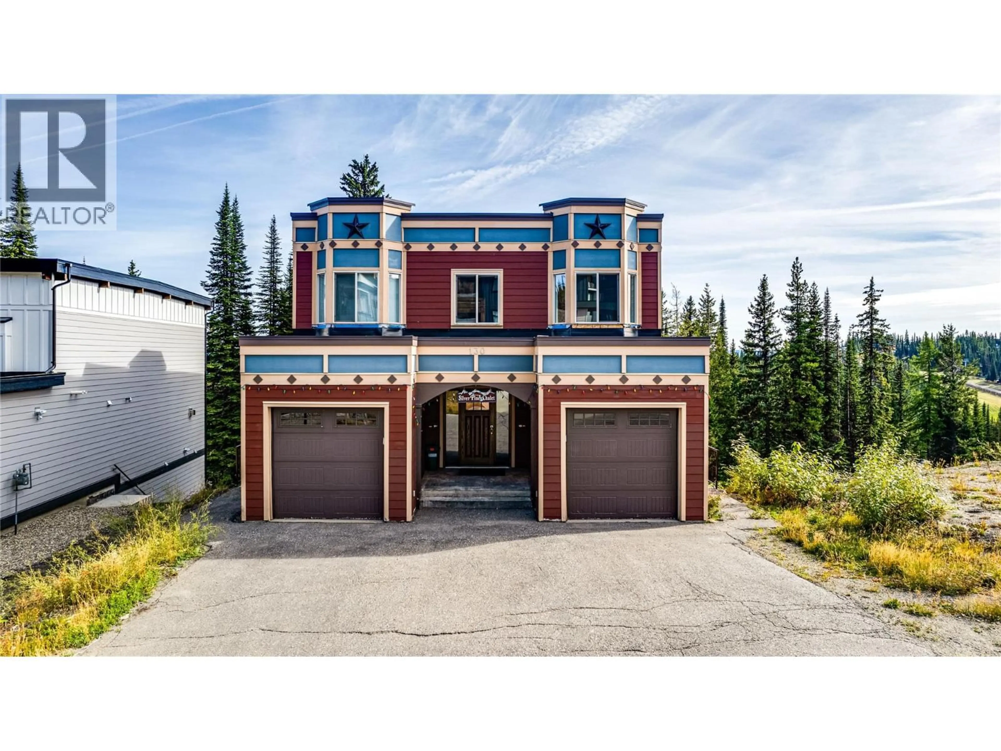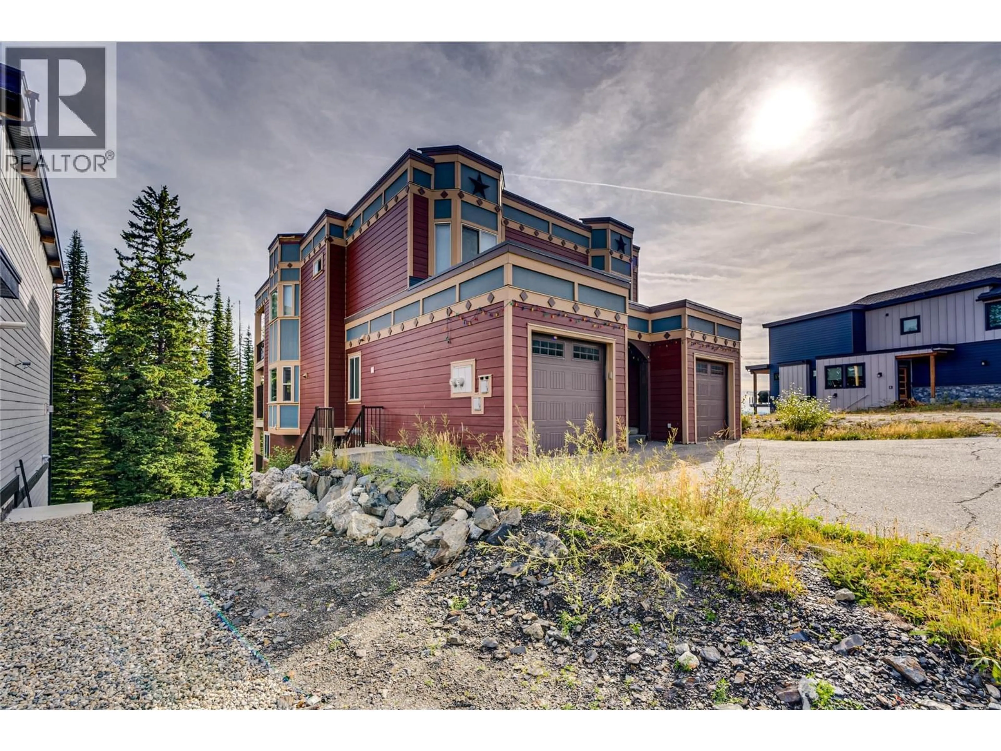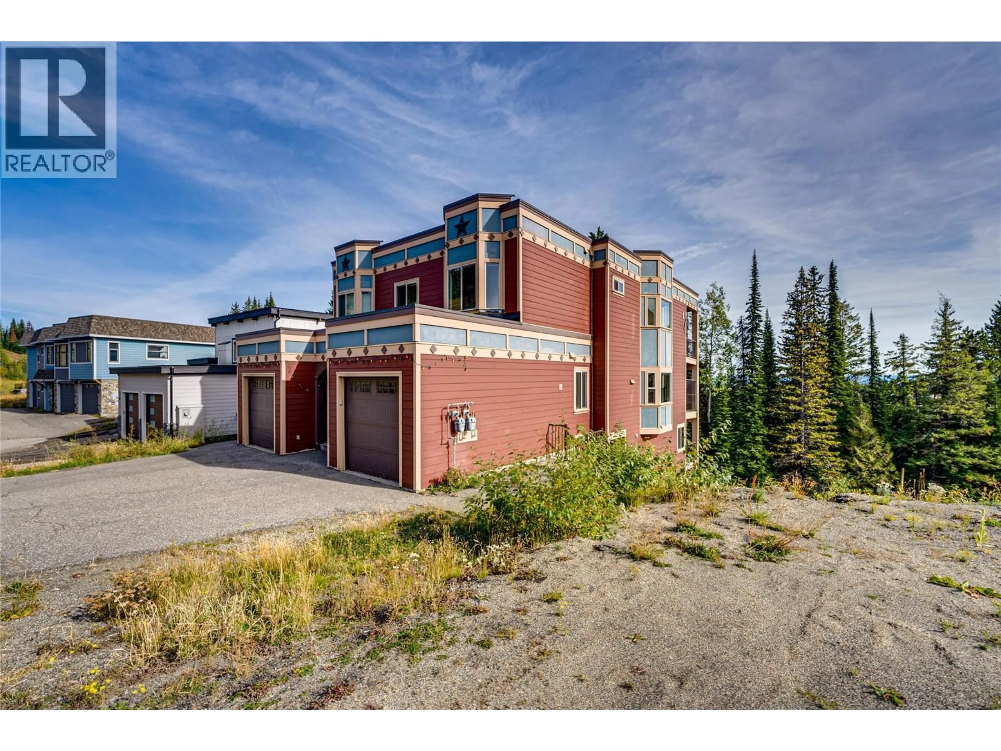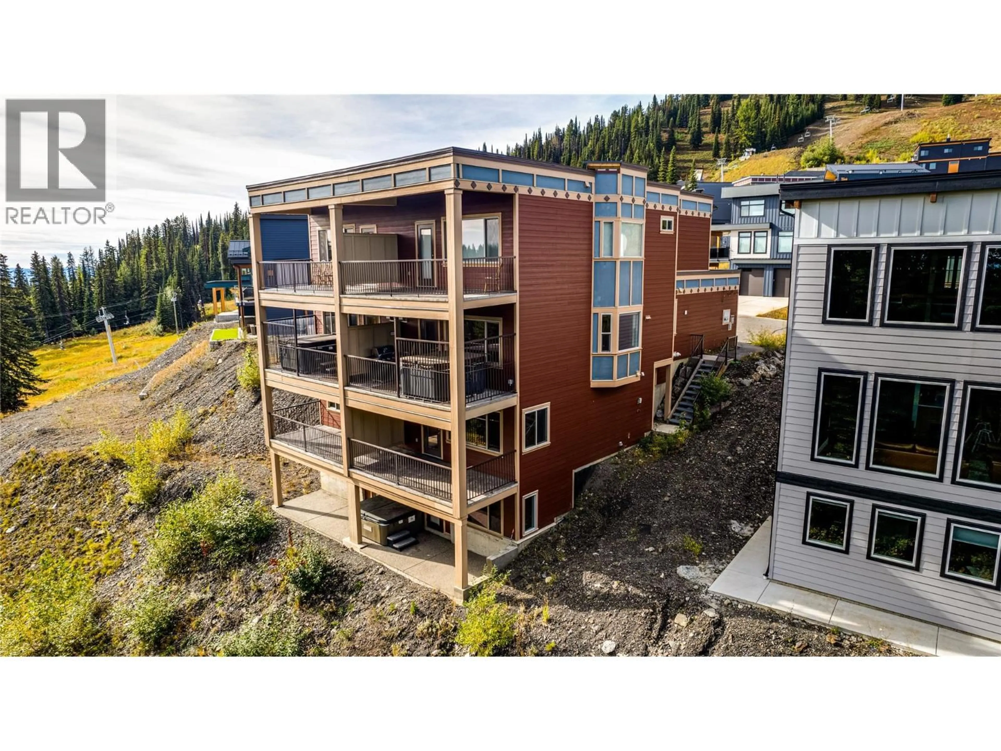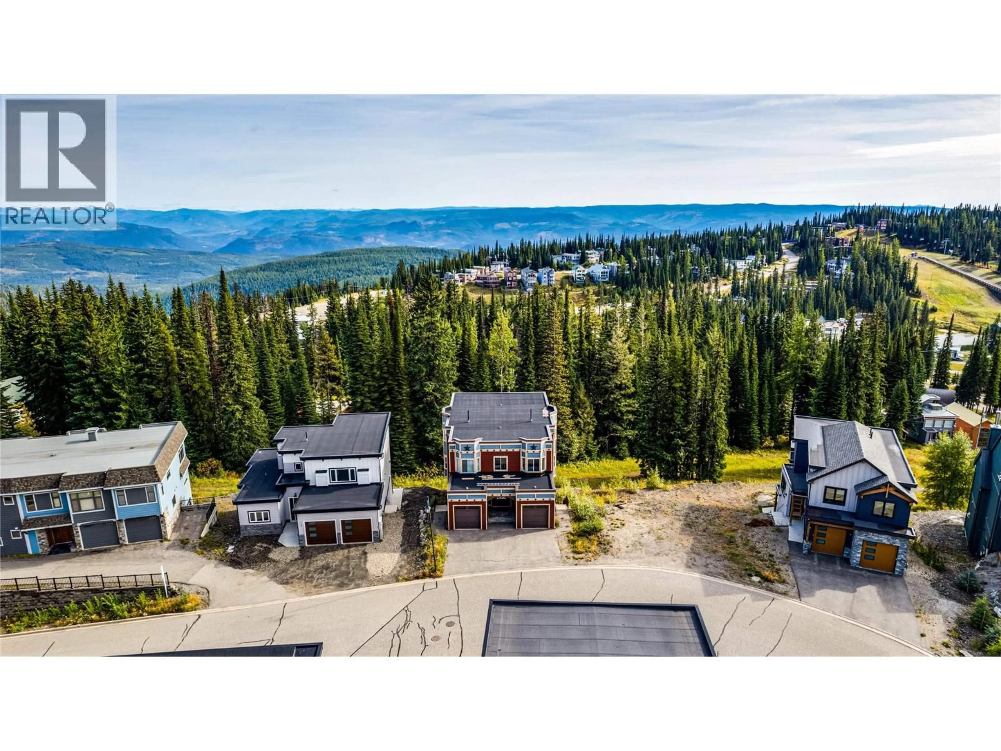130 ARNICA LANE, Silver Star, British Columbia V1B0S2
Contact us about this property
Highlights
Estimated valueThis is the price Wahi expects this property to sell for.
The calculation is powered by our Instant Home Value Estimate, which uses current market and property price trends to estimate your home’s value with a 90% accuracy rate.Not available
Price/Sqft$340/sqft
Monthly cost
Open Calculator
Description
Ski right from your door from this fantastic rental property or purchase together with friends. This home is essentially a duplex with two studio suites in the basement of each side making 4 separate units that can be rented out or used by different families. Built in 2009, the home is in excellent condition and has warm finishes throughout. Vinyl plank flooring, high end tile finishes, maple cabinets, granite counter tops and 4 gas fireplaces set the mood in this beautiful mountain chalet. The master bedrooms are spacious and feature their own fireplaces and huge spa like en-suites with claw foot tubs and massive walk in showers. The remaining bedrooms are large and have a combination of beds and bunks so you can maximize sleeping capacity. The entire home can sleep 36 people! Alpine Meadows subdivision requires owners to utilize the Silver Star Holidays rental management company for any short term rentals. One basement studio unit is currently rented for $1000 / month. Sq ft on listing is both sides, room measurements reflect one side as they are mirror images of each other. (id:39198)
Property Details
Interior
Features
Main level Floor
Full bathroom
5'7'' x 11'7''Other
34'5'' x 8'6''Other
3'1'' x 10'5''Living room
16'4'' x 22'4''Exterior
Parking
Garage spaces -
Garage type -
Total parking spaces 6
Condo Details
Inclusions
Property History
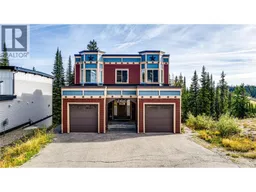 99
99
