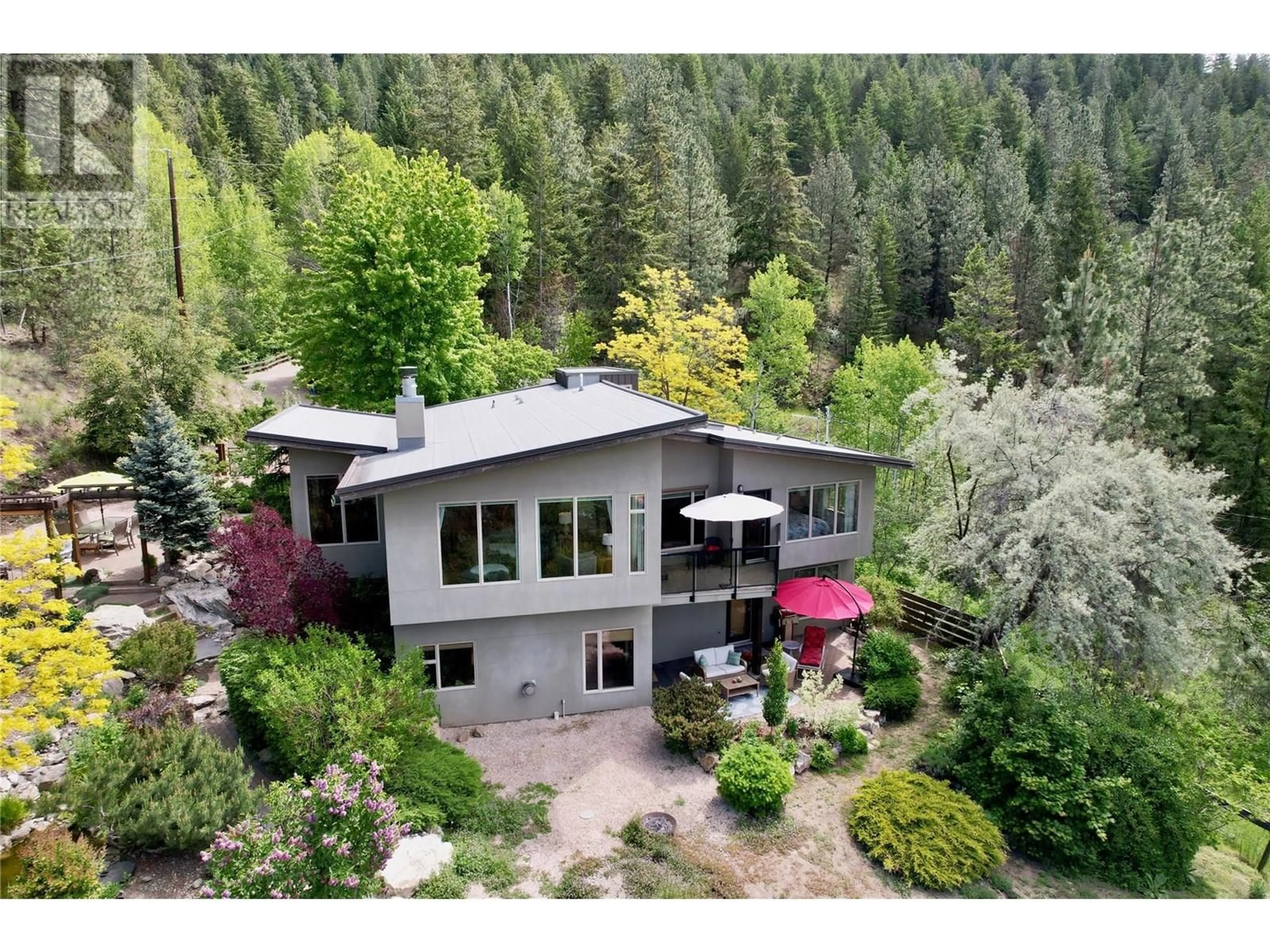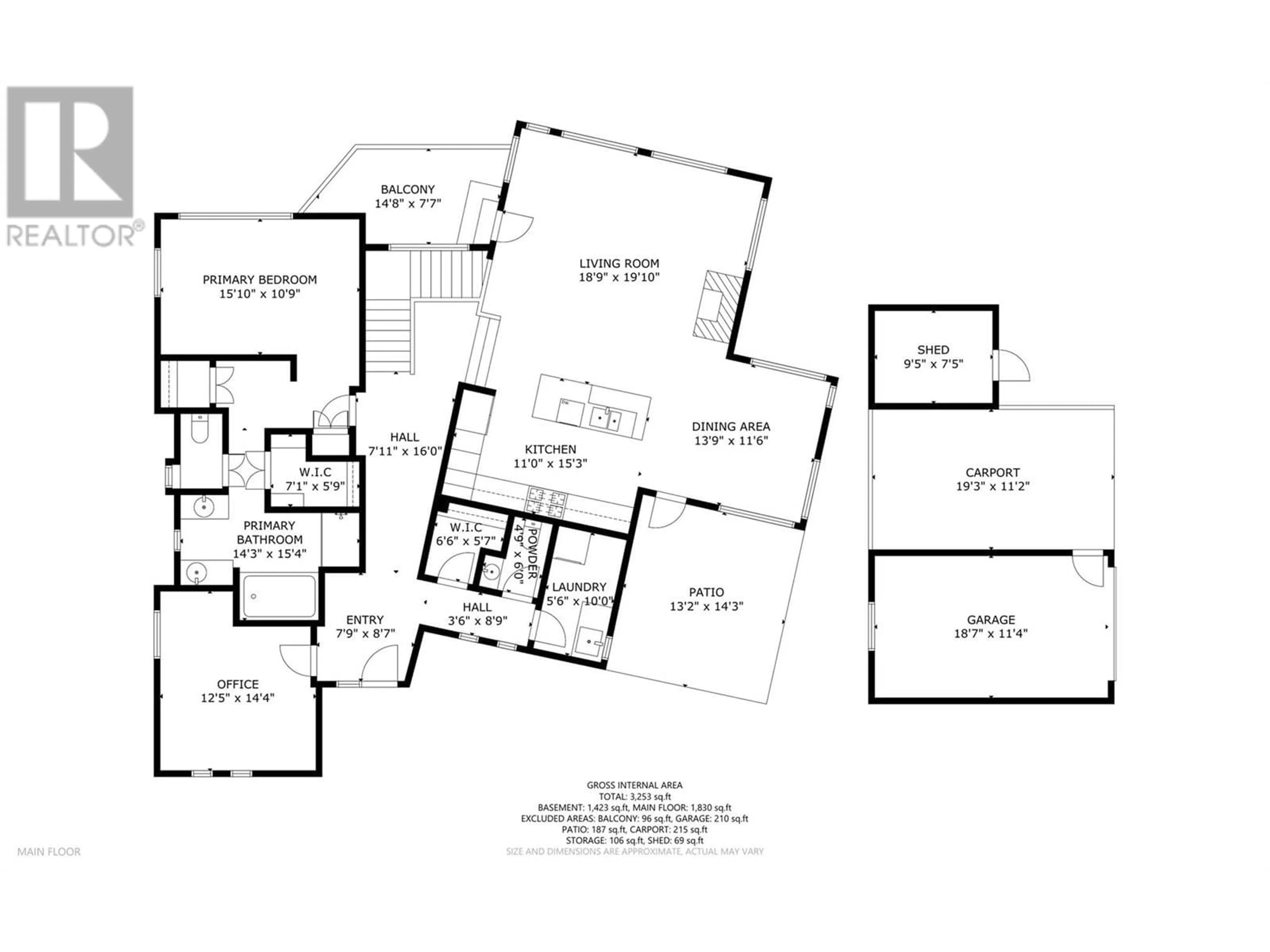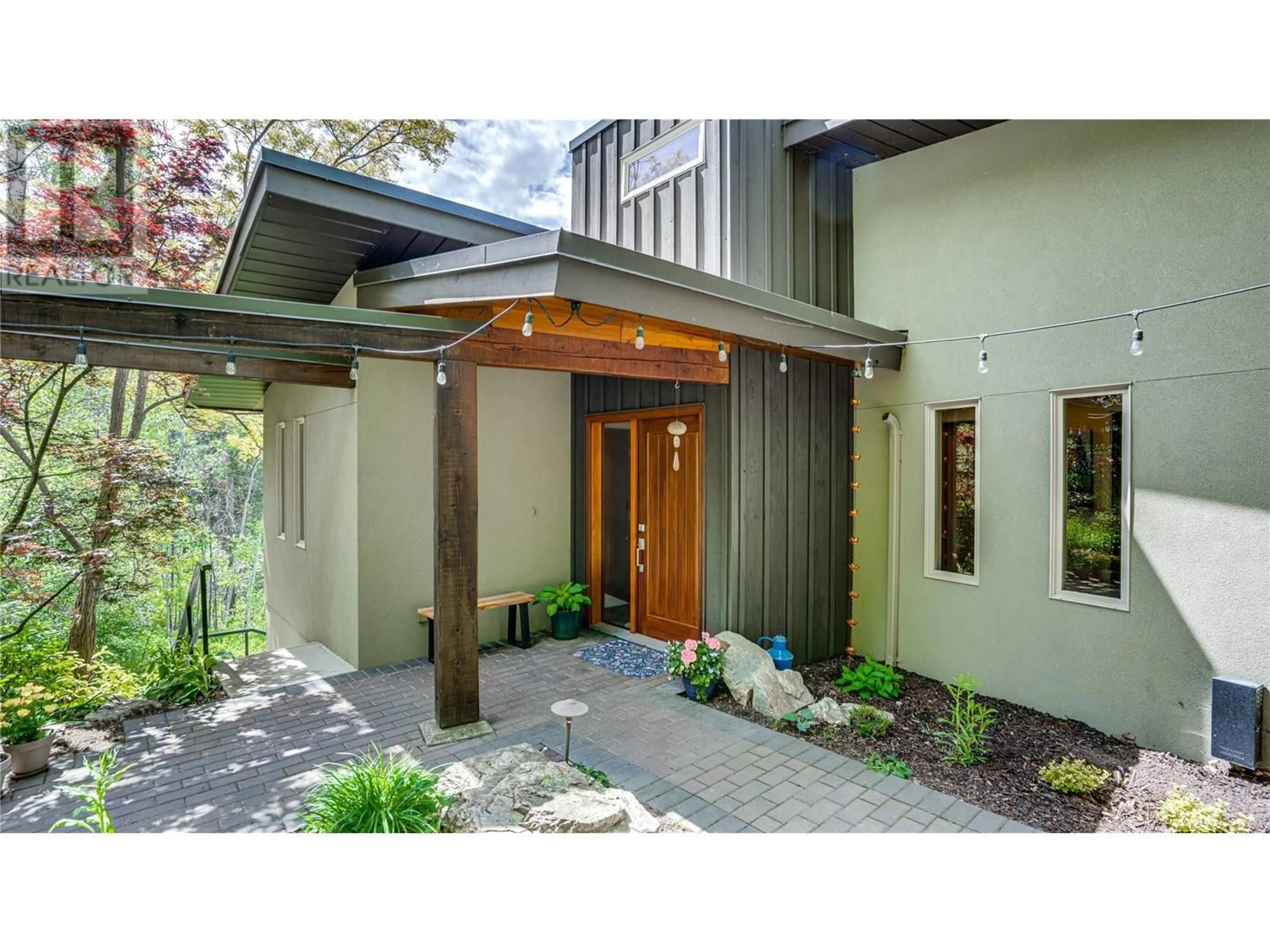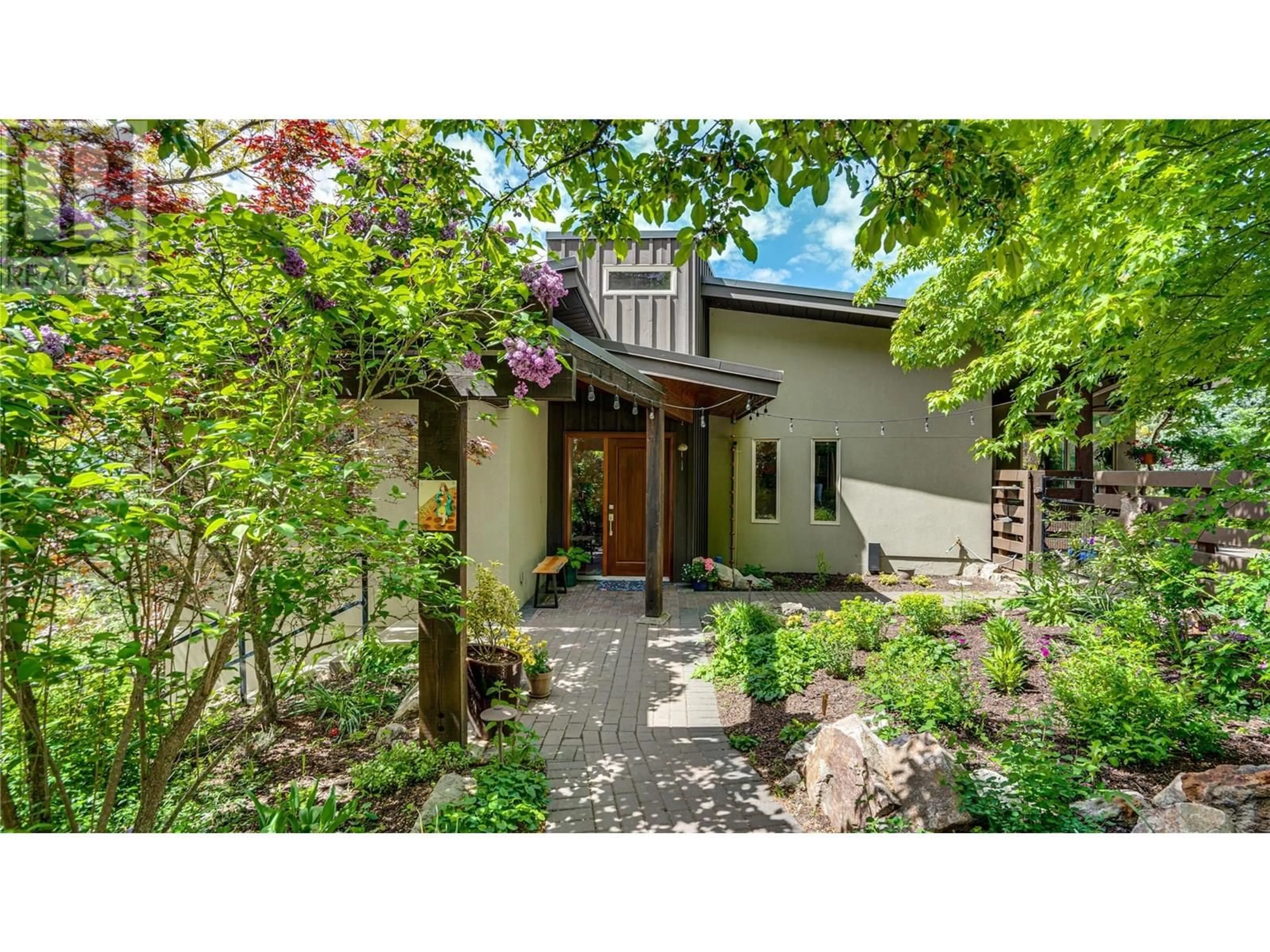1294 GALIANO ROAD, Vernon, British Columbia V1B3B3
Contact us about this property
Highlights
Estimated valueThis is the price Wahi expects this property to sell for.
The calculation is powered by our Instant Home Value Estimate, which uses current market and property price trends to estimate your home’s value with a 90% accuracy rate.Not available
Price/Sqft$359/sqft
Monthly cost
Open Calculator
Description
Just minutes from the city of Vernon BC, this stunning property offers expansive views of Okanagan lake, the city and the valley. Situated on a beautifully landscaped 0.81-acre lot with lake views and complete privacy, this architecturally designed contemporary rancher boasts 3 bedrooms and an office used as a bedroom , 4 bathrooms, a separate access suite and exceptional quality and style throughout. With trail access right off the bottom of your property. Inside, you’ll find vaulted ceilings and large viewing windows that frame the beautiful scenery. The spacious island kitchen serves as the heart of the home, perfect for both everyday living and entertaining. From the dining area, step out to a private courtyard surrounded by lush gardens and a tranquil water feature—an ideal spot to unwind. The main level includes the primary bedroom, a den/office currently used as a bedroom, and a convenient laundry area with sink off the entrance hall. Downstairs, a large rec room with a gas fireplace opens to a stone patio with a cozy firepit. The lower level also features an exercise wing with a half bath and steam room, plus a self-contained in-law suite with a separate entrance and two bedrooms. Outside, enjoy the versatility of a single garage/workshop, carport, and additional storage space. With thoughtful design, custom finishes, and impressive craftsmanship, this home is a truly unique retreat you’ll be proud to call your own. (id:39198)
Property Details
Interior
Features
Basement Floor
Other
11'8'' x 10'5''Other
6'5'' x 4'8''2pc Bathroom
5'6'' x 5'4''4pc Bathroom
7'9'' x 7'2''Exterior
Parking
Garage spaces -
Garage type -
Total parking spaces 6
Property History
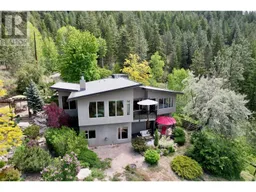 71
71
