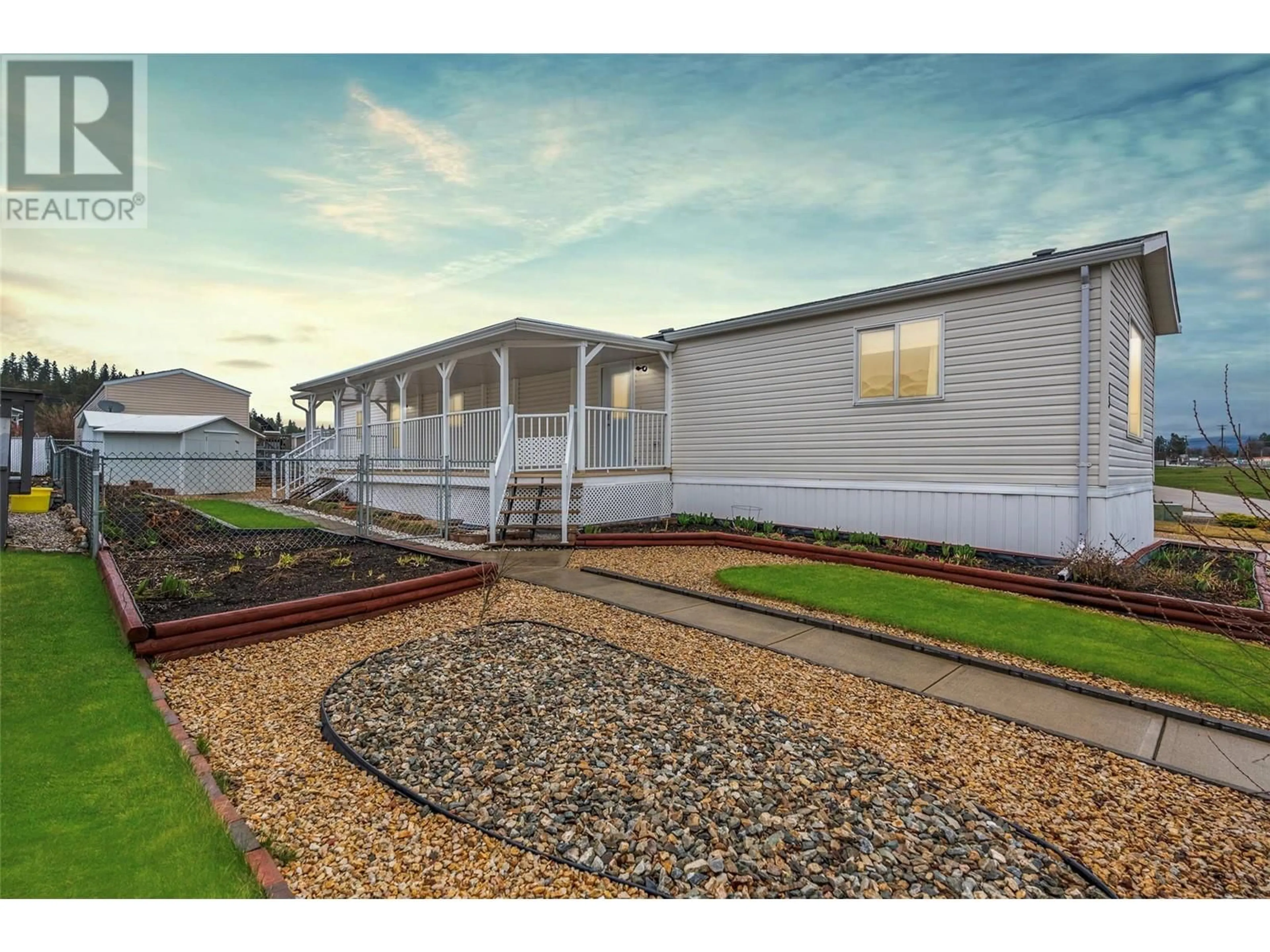13 - 12560 WESTSIDE ROAD, Vernon, British Columbia V1H1S9
Contact us about this property
Highlights
Estimated valueThis is the price Wahi expects this property to sell for.
The calculation is powered by our Instant Home Value Estimate, which uses current market and property price trends to estimate your home’s value with a 90% accuracy rate.Not available
Price/Sqft$267/sqft
Monthly cost
Open Calculator
Description
Welcome to this beautifully maintained two-bedroom modular home in the peaceful Coyote Crossing Villas. With a thoughtfully designed layout, this home offers plenty of space and an inviting, open feel. Large windows fill the interior with natural light, enhancing the warmth and charm throughout. Recent updates, including fresh interior paint, a new hot water tank, and an updated A/C unit, add to the home’s comfort and appeal. The spacious kitchen is well laid out for everyday living with mostly new appliances, flowing seamlessly into the open-concept living area, where a cozy gas fireplace and breathtaking mountain views make for the perfect gathering space. The primary bedroom is a true retreat, offering ample room for a king-sized bed and additional furniture, making it both comfortable and functional. Step outside to enjoy the expansive covered deck, perfect for entertaining or simply relaxing in the fresh air. The fully fenced yard features raised garden beds for the gardening enthusiast and a storage shed for added convenience. Located just 10 minutes from town and 4 minutes from the golf course, this home offers the perfect blend of rural tranquility and modern convenience. Coyote Crossing is pet friendly allowing 2 pets up to 25lbs each! Book your showing today! (id:39198)
Property Details
Interior
Features
Main level Floor
Bedroom
11'3'' x 12'5''Laundry room
11'3'' x 5'0''3pc Bathroom
11'3'' x 5'2''Primary Bedroom
12'0'' x 13'3''Exterior
Parking
Garage spaces -
Garage type -
Total parking spaces 2
Property History
 38
38




