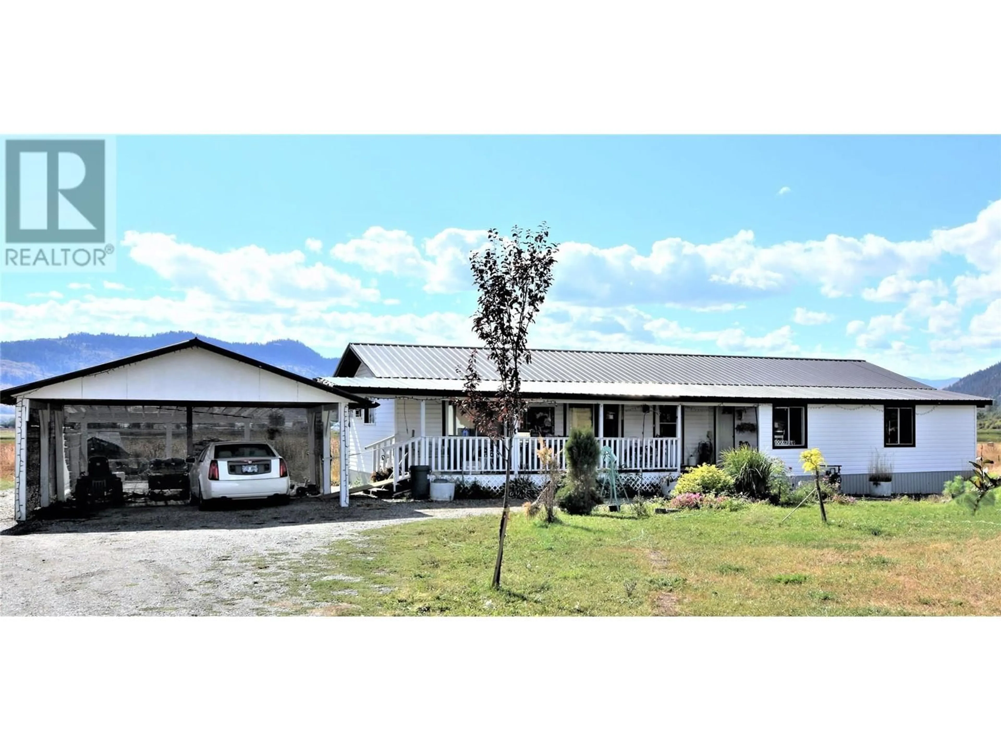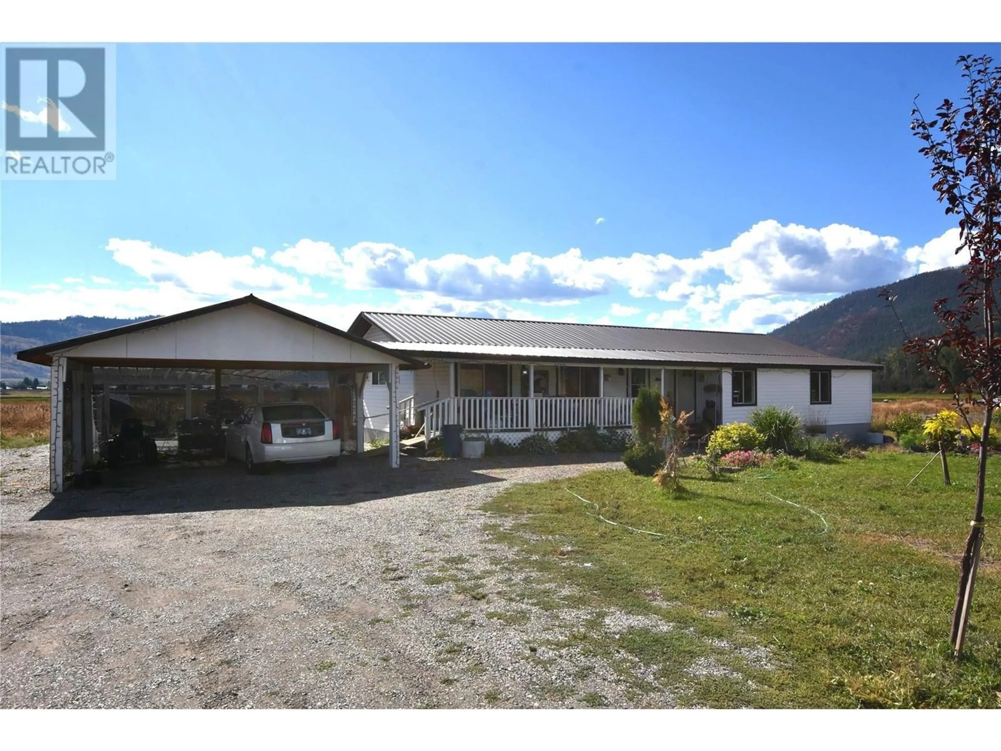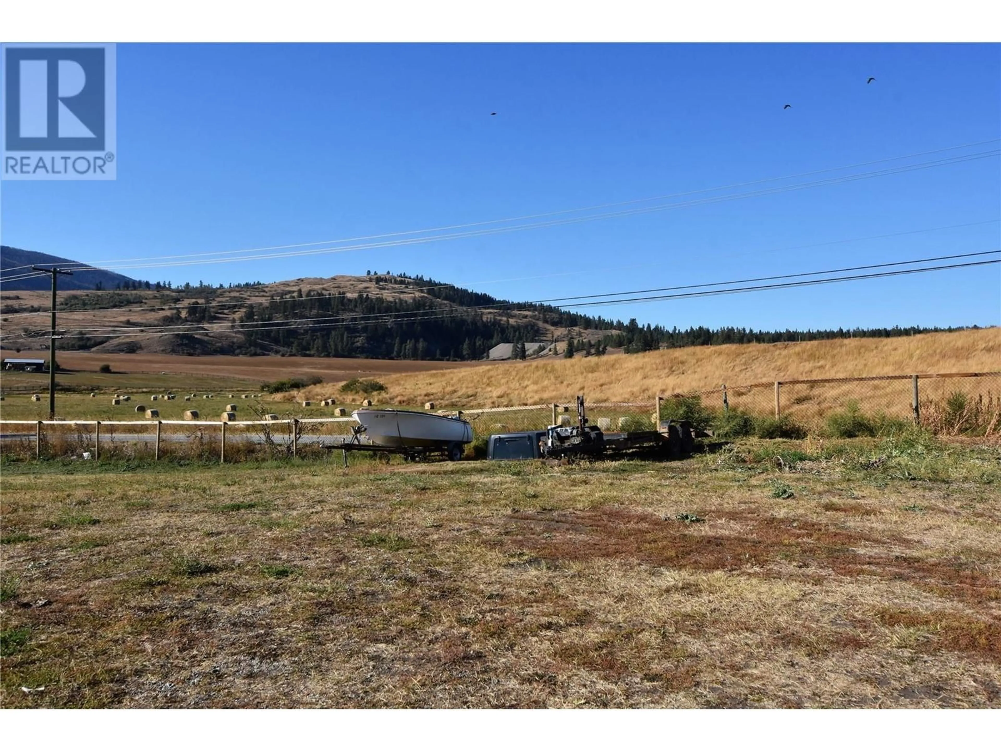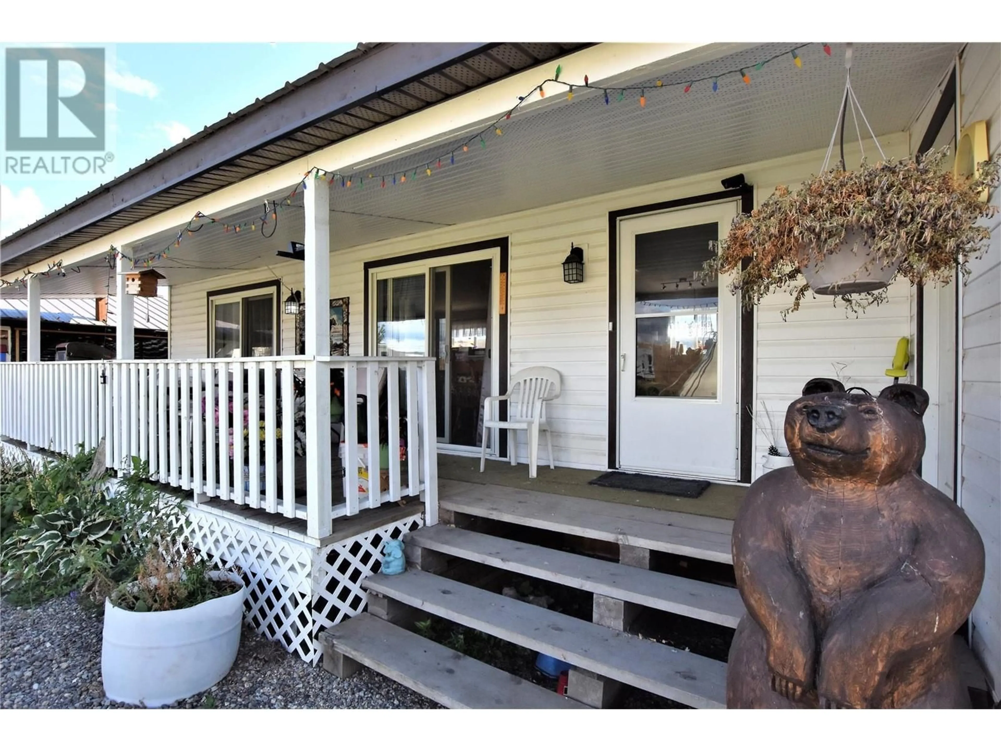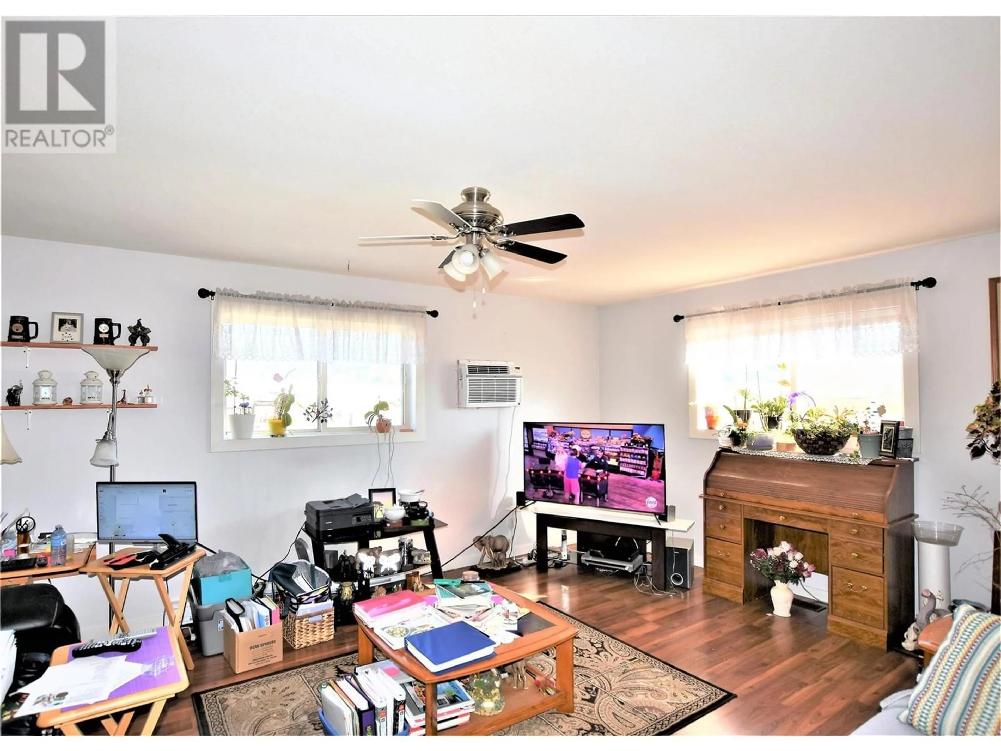12477 WESTSIDE ROAD, Vernon, British Columbia V1H1Z3
Contact us about this property
Highlights
Estimated ValueThis is the price Wahi expects this property to sell for.
The calculation is powered by our Instant Home Value Estimate, which uses current market and property price trends to estimate your home’s value with a 90% accuracy rate.Not available
Price/Sqft$375/sqft
Est. Mortgage$1,933/mo
Tax Amount ()-
Days On Market361 days
Description
Welcome to 12477 Westside Road. We offer you a comfortable open-plan rancher with 2 bedrooms and 2 bathrooms, set on just under two acres. The house was built in 2019 and boasts a kitchen with an island, pantry, and stainless steel appliances. You can access the deck through sliders from both the living room and the dining area. The master bedroom has a walk-in closet and a full en-suite bathroom. The fully covered 8x32 deck is a wonderful place to unwind at the end of the day. There is also a storage room on the other side of the deck. Other features include a natural gas furnace installed in 2021, an underground cistern for drinking water, a metal roof, a 24x24 carport, a fire pit, a large workshop, and a fenced and gated yard. There is a nice lakeview the back of the property. It is important to note that this home is located on First Nations Leased land, and the lease is not a registered one. The lease is currently $450.00p/m. The property is just a 15-minute drive from town. (id:39198)
Property Details
Interior
Features
Basement Floor
Storage
40'0'' x 24'0''Exterior
Parking
Garage spaces -
Garage type -
Total parking spaces 7
Property History
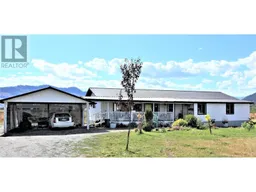 19
19
