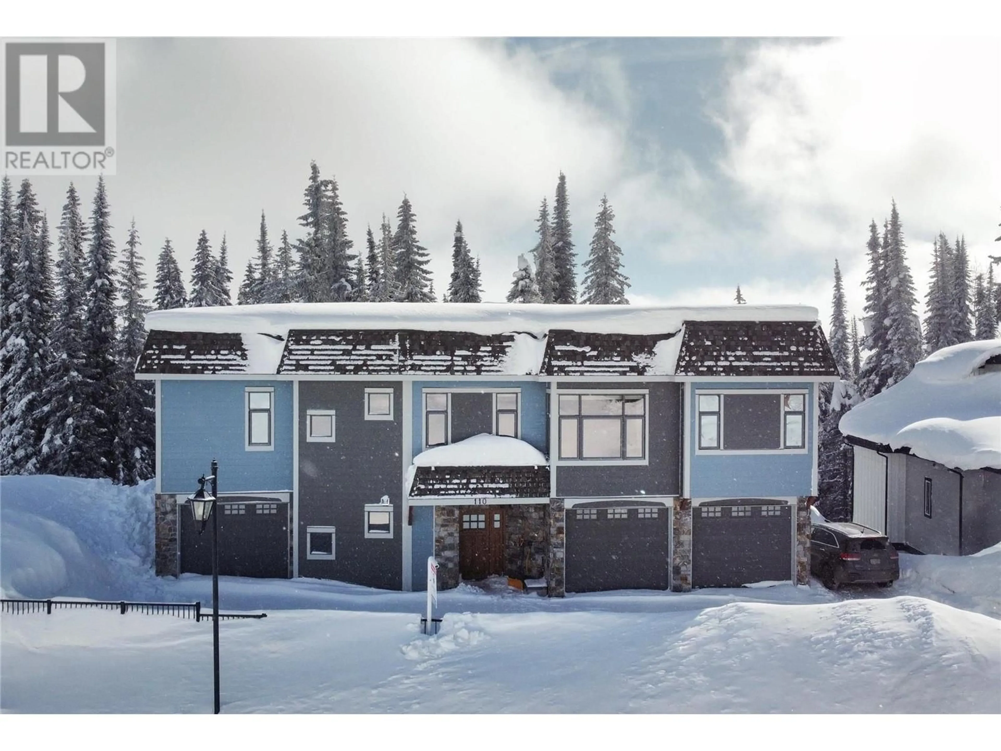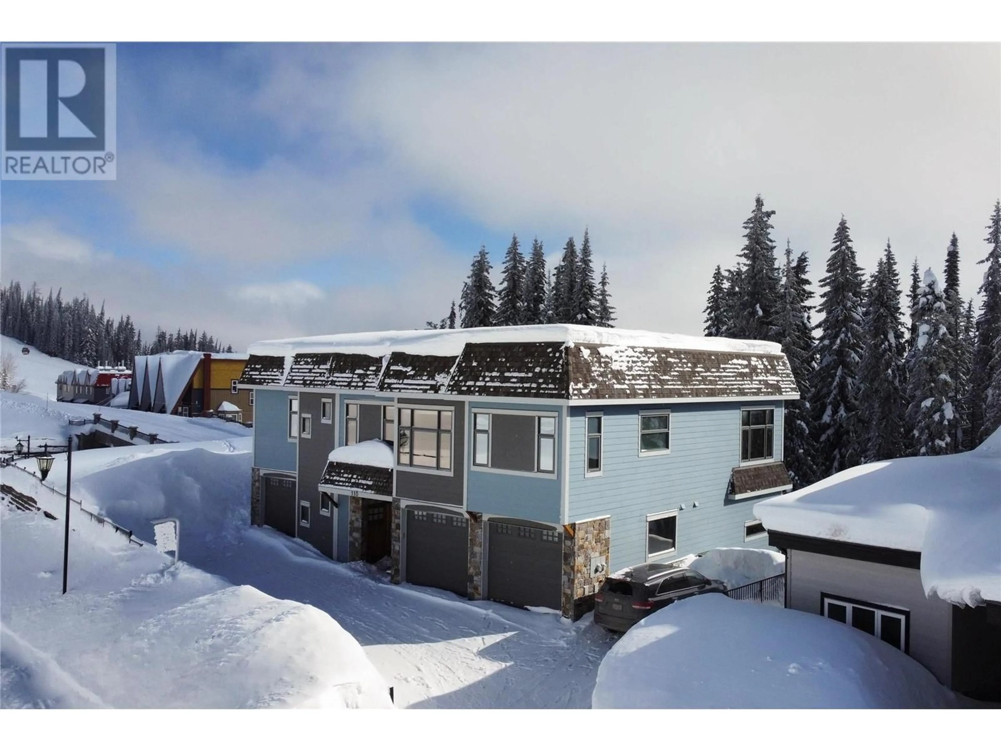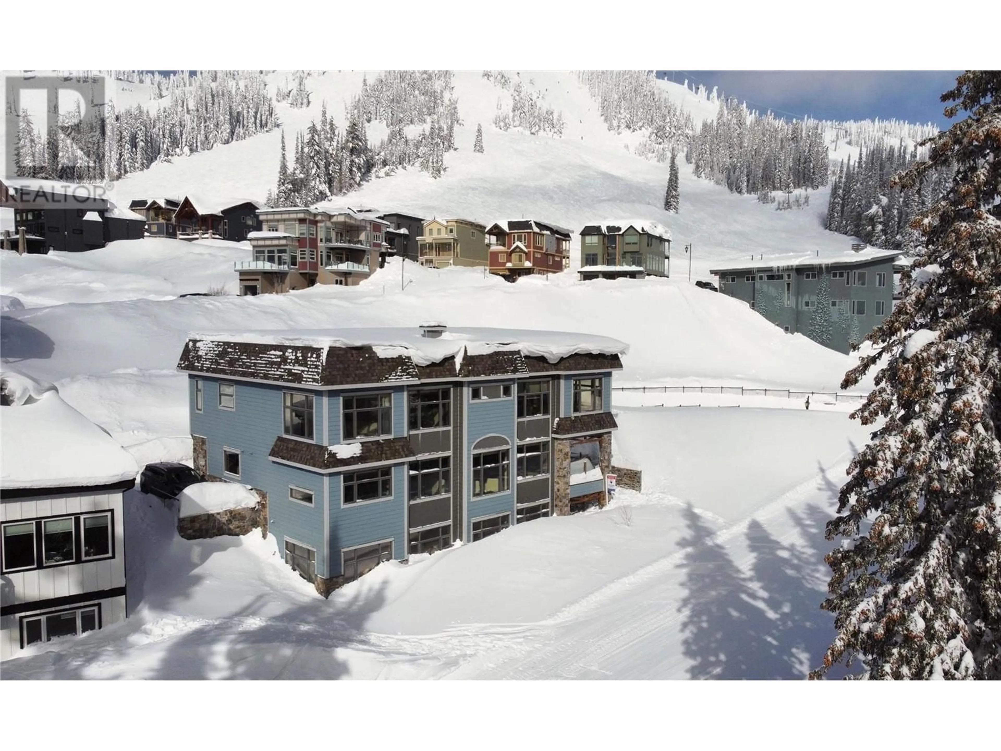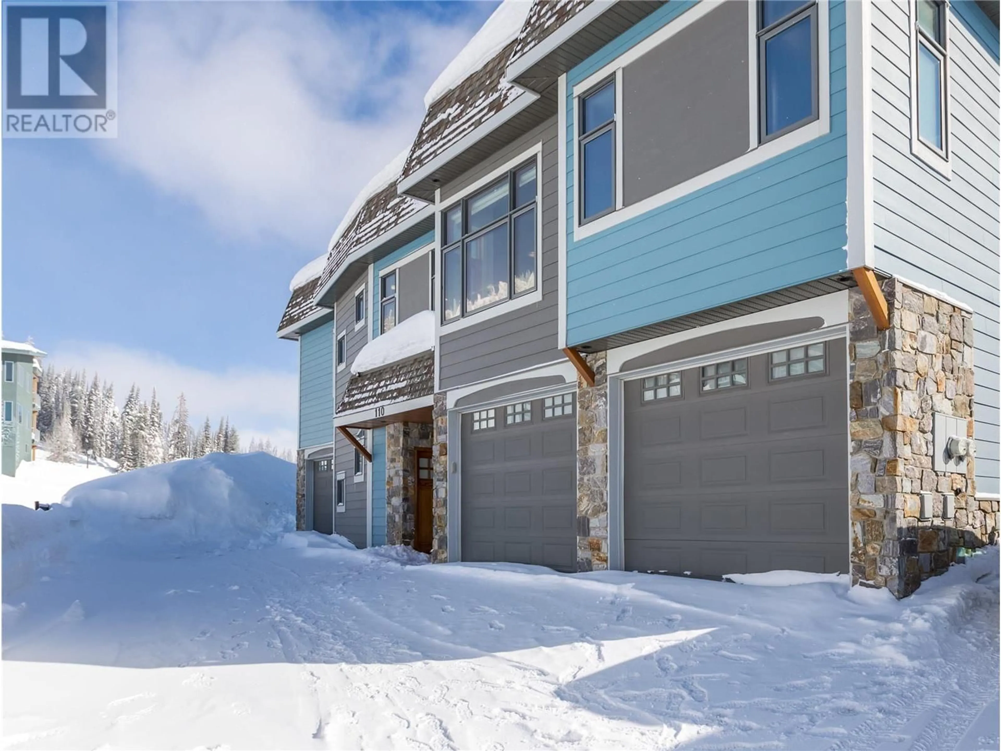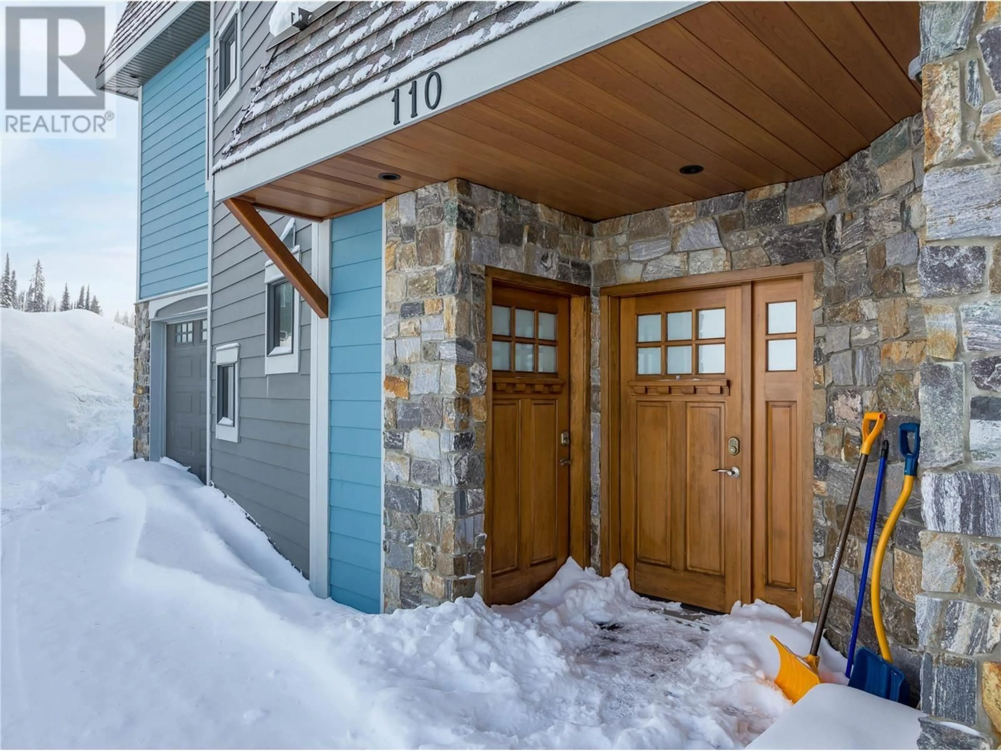110 ARNICA LANE, Silver Star, British Columbia V1B0S2
Contact us about this property
Highlights
Estimated valueThis is the price Wahi expects this property to sell for.
The calculation is powered by our Instant Home Value Estimate, which uses current market and property price trends to estimate your home’s value with a 90% accuracy rate.Not available
Price/Sqft$373/sqft
Monthly cost
Open Calculator
Description
Discover the ultimate mountain retreat in Alpine Meadows at Silver Star Mountain Resort. This stunning 5,617 sq. ft. ski-to-and-from home offers luxury, comfort, and breathtaking views. The main home boasts five spacious bedrooms, each with a beautifully tiled ensuite, while the separate suite adds two additional bedrooms—perfect for guests or rental income. With seven full bathrooms and three half bathrooms, every space is designed for convenience and privacy. Enjoy an open-concept main living area, complemented by a cozy family room and a dedicated office space upstairs. High-end features include triple-pane windows, dual geo-thermal heating systems with hot water backup, and massive storage areas. Relax after a day on the slopes in two private hot tubs or store all your gear with ease in the three garages and two mechanical rooms. Fully furnished and GST paid, this home is move-in ready. (id:39198)
Property Details
Interior
Features
Basement Floor
Partial bathroom
7'1'' x 3'9''Bedroom
18'0'' x 11'10''Full ensuite bathroom
8'11'' x 12'5''Recreation room
24'1'' x 16'4''Exterior
Parking
Garage spaces -
Garage type -
Total parking spaces 5
Condo Details
Inclusions
Property History
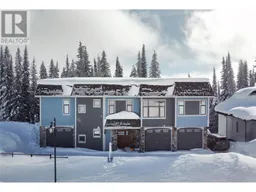 49
49
