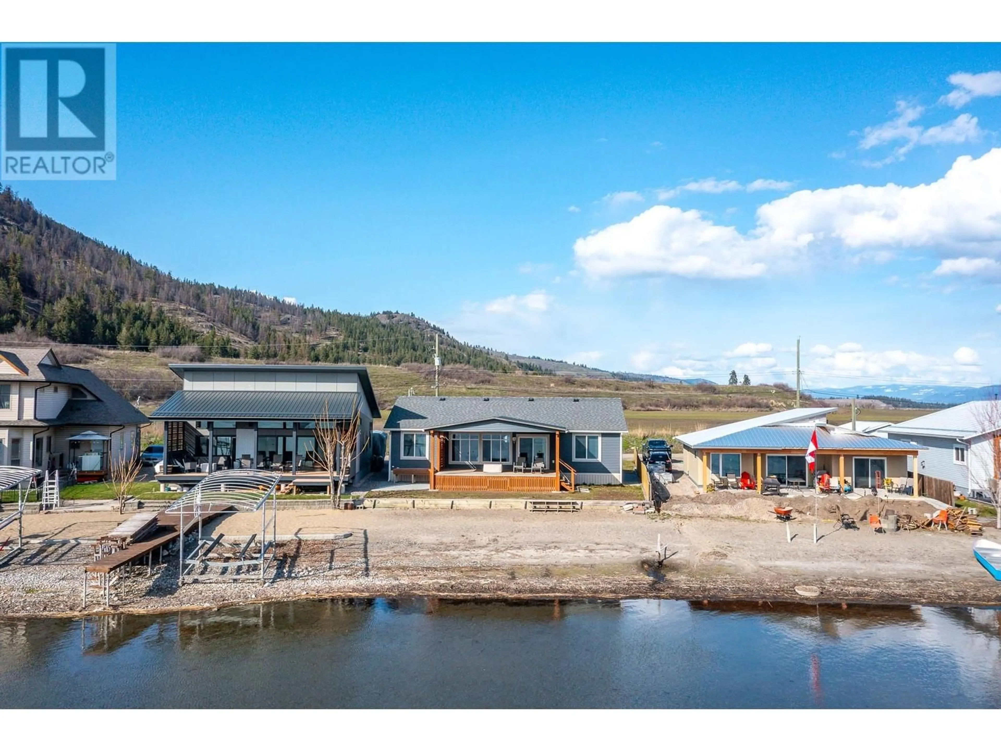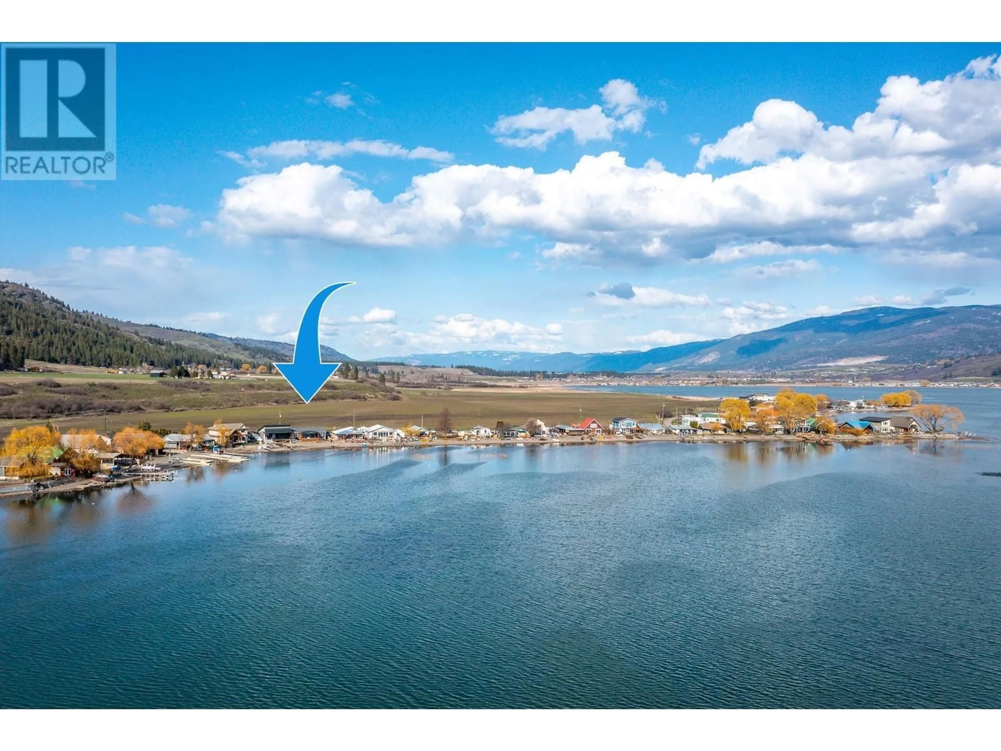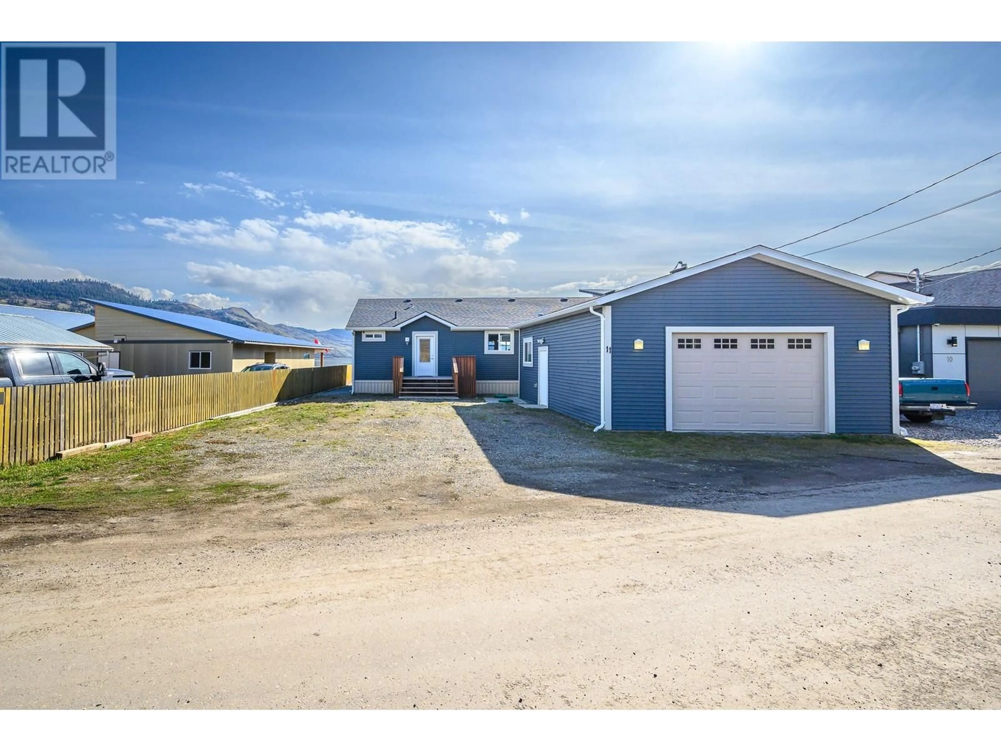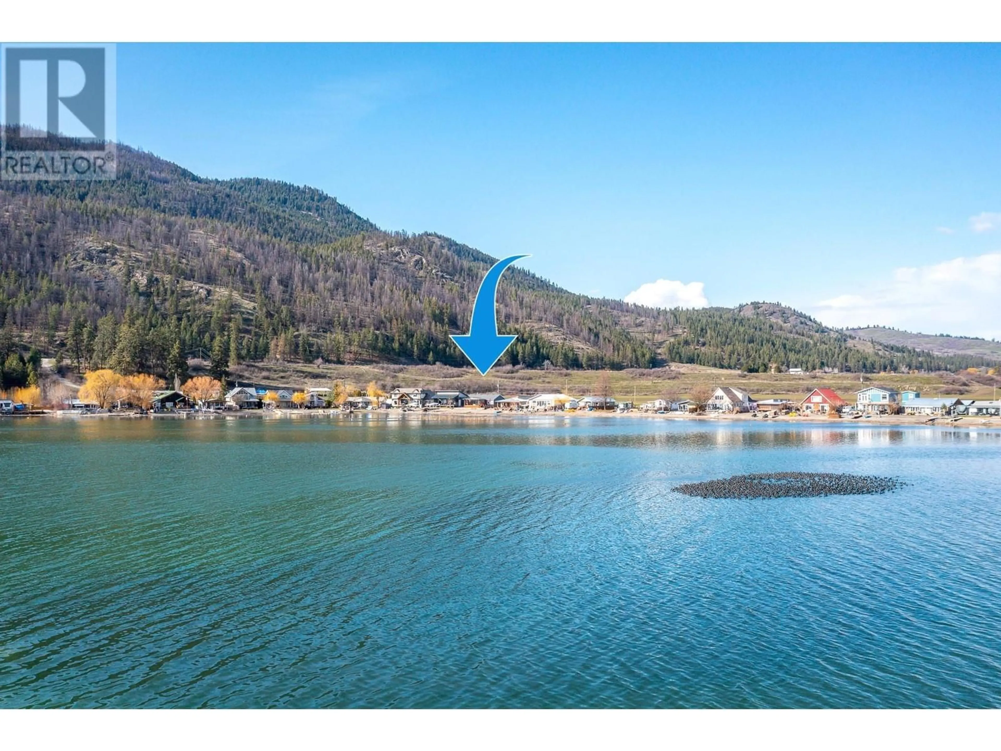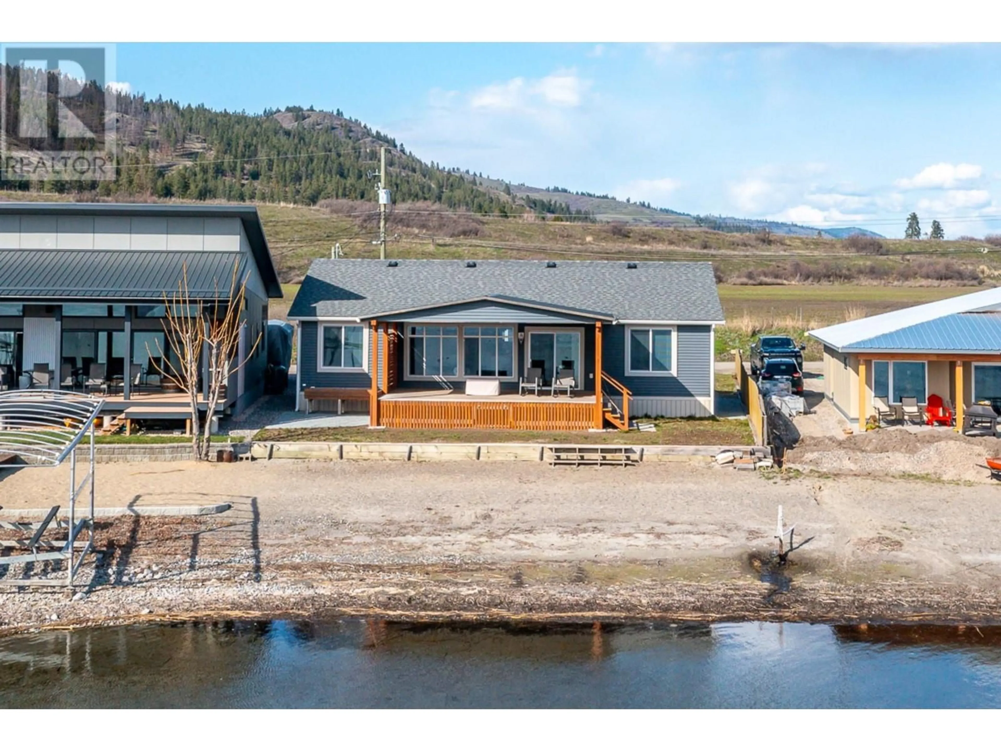11 LOUIS ESTATES ROAD, Vernon, British Columbia V1H2A6
Contact us about this property
Highlights
Estimated ValueThis is the price Wahi expects this property to sell for.
The calculation is powered by our Instant Home Value Estimate, which uses current market and property price trends to estimate your home’s value with a 90% accuracy rate.Not available
Price/Sqft$394/sqft
Est. Mortgage$2,439/mo
Tax Amount ()$1,462/yr
Days On Market77 days
Description
Unmatched Lakefront Lifestyle on Iconic Okanagan Lake. Discover the true essence of year-round lakeside living with this beautifully maintained property, proudly owned and loved by the same family for over 31 years. Located just 20 minutes from Vernon, this special home sits on a ""buckshee"" lease - a unique and affordable way to enjoy waterfront living. Featuring 50 feet of flat, sandy lakeshore, this exceptional property is perfect for peaceful mornings, summer entertaining and unforgettable family fun. The immaculate 2018-built, custom-ordered modular home offers 1,440 sq. ft. of bright and open living space with 3 bedrooms, 2 full bathrooms and an intelligently designed floor plan that maximizes comfort and style. The crisp white kitchen is a standout - equipped with soft-close cabinetry, a granite sink, stainless steel appliances, a large island and a walk-in pantry. Wake up to lake views from the generous primary suite, complete with a walk-in closet and ensuite. Bedroom 2 also offers beautiful lake views. The oversized detached double garage offers plenty of space for vehicles, storage, or lake toys. Enjoy RV/boat parking, raised garden beds, a privacy fence and a large covered front deck. Water is supplied by an artesian well and the lease fee is $7,000 annually. Build a permanent dock or opt for a seasonal floating dock. This is more than a home - it’s a lakeside legacy waiting for its next chapter. Seize the opportunity to own this rare gem on Okanagan Lake. (id:39198)
Property Details
Interior
Features
Main level Floor
Other
21'4'' x 27'2''Other
16'2'' x 23'8''Foyer
5'8'' x 6'11''Bedroom
9'6'' x 11'10''Exterior
Parking
Garage spaces -
Garage type -
Total parking spaces 6
Property History
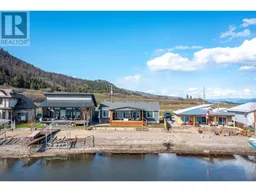 37
37
