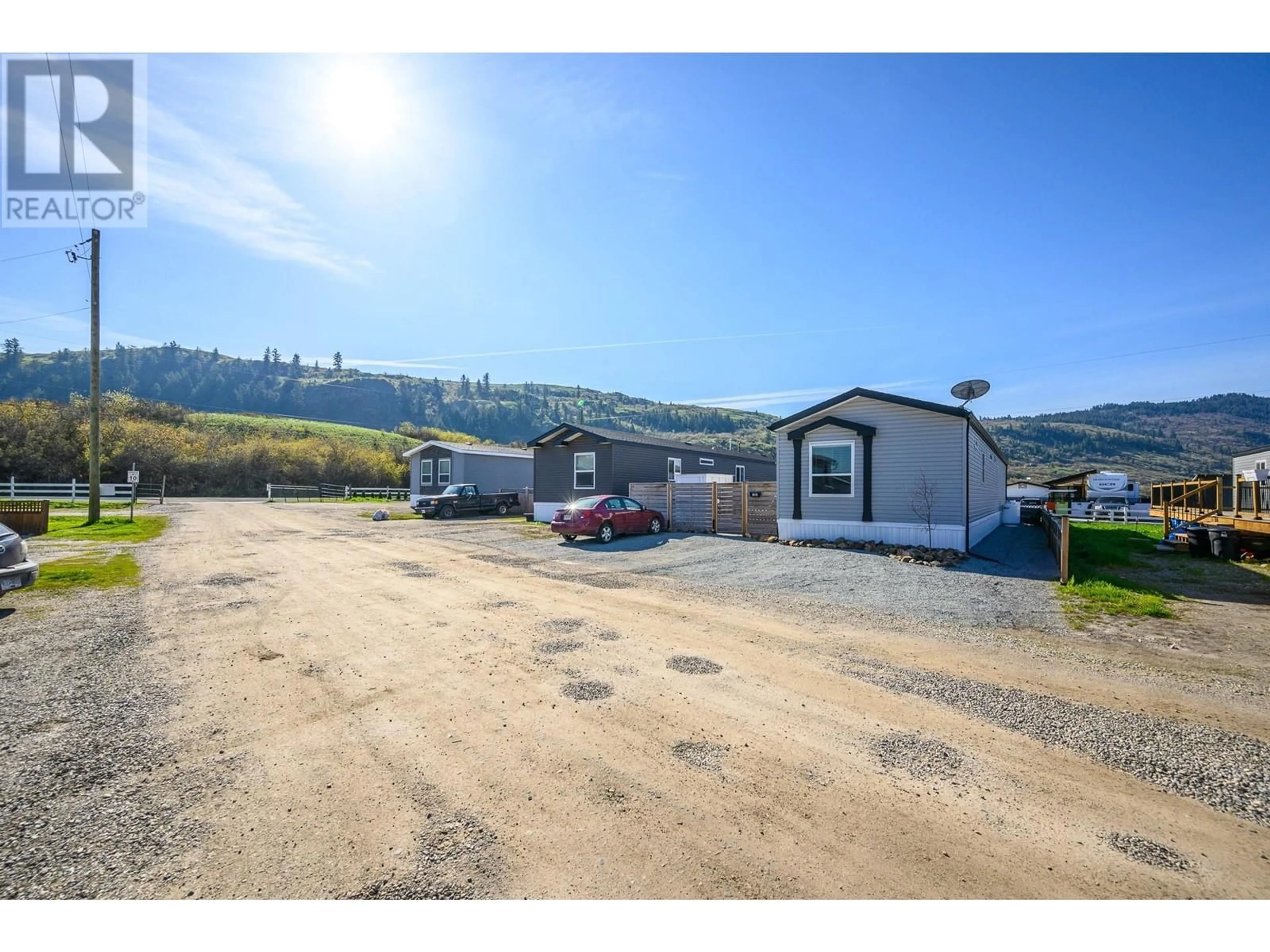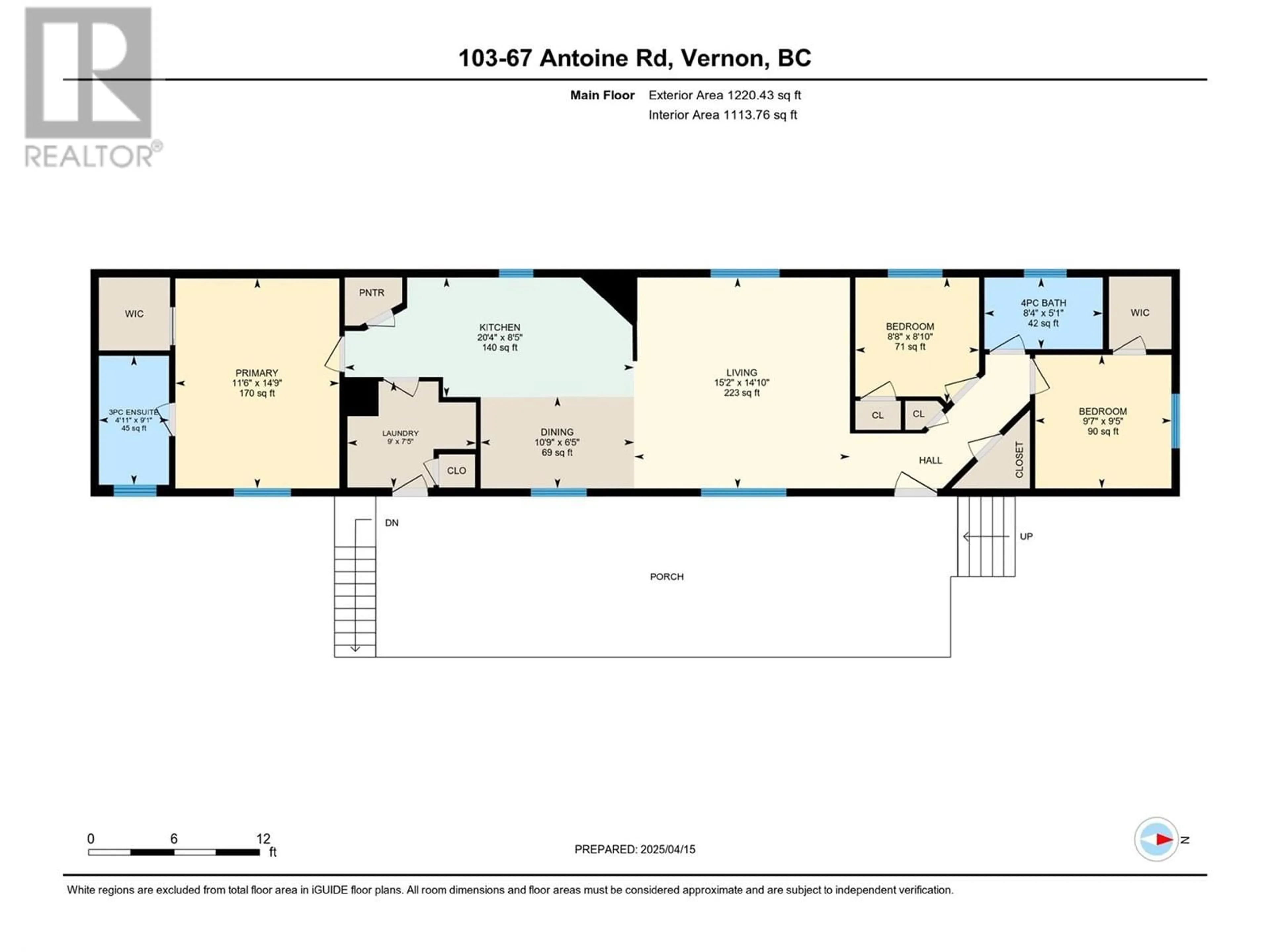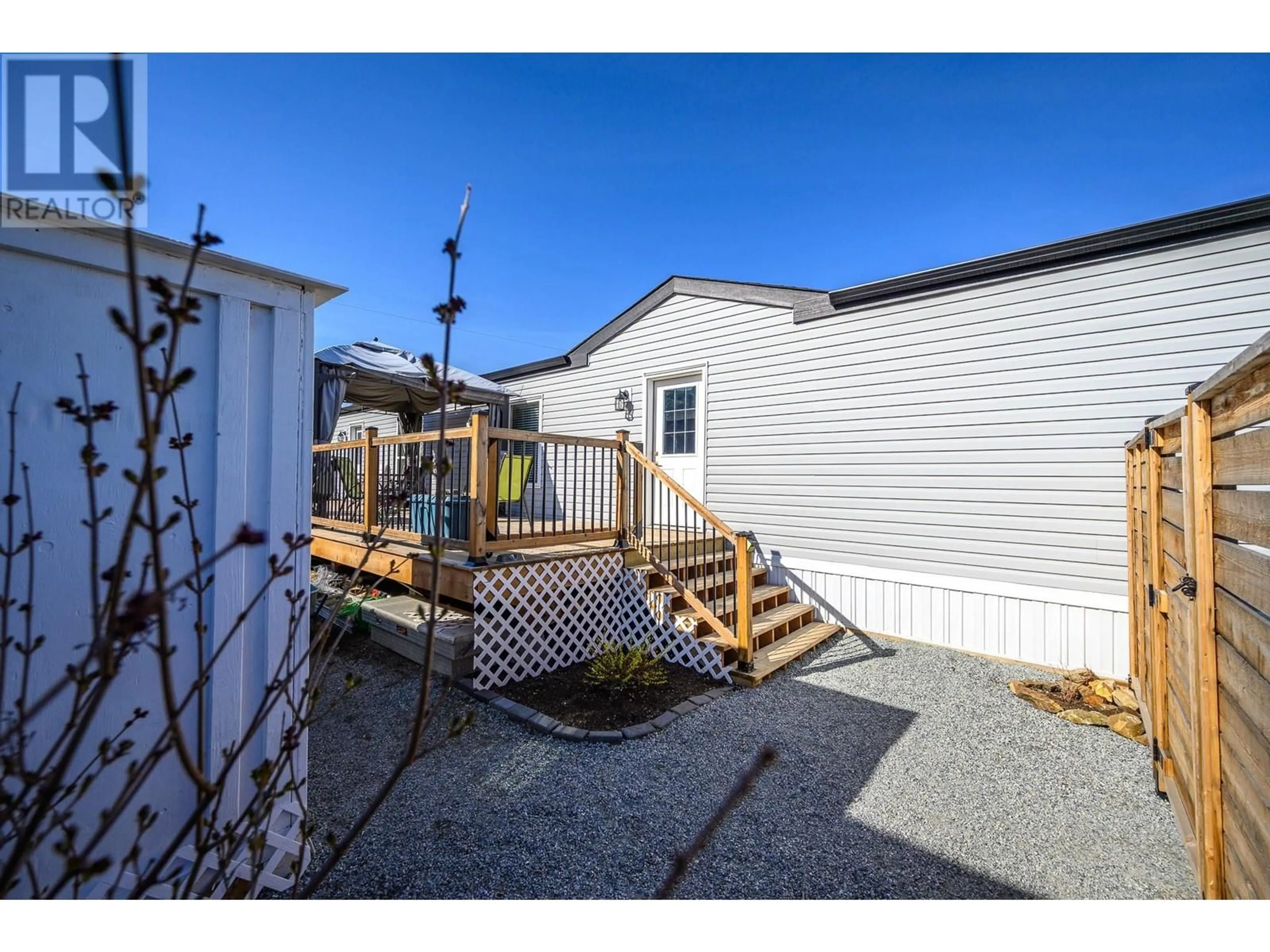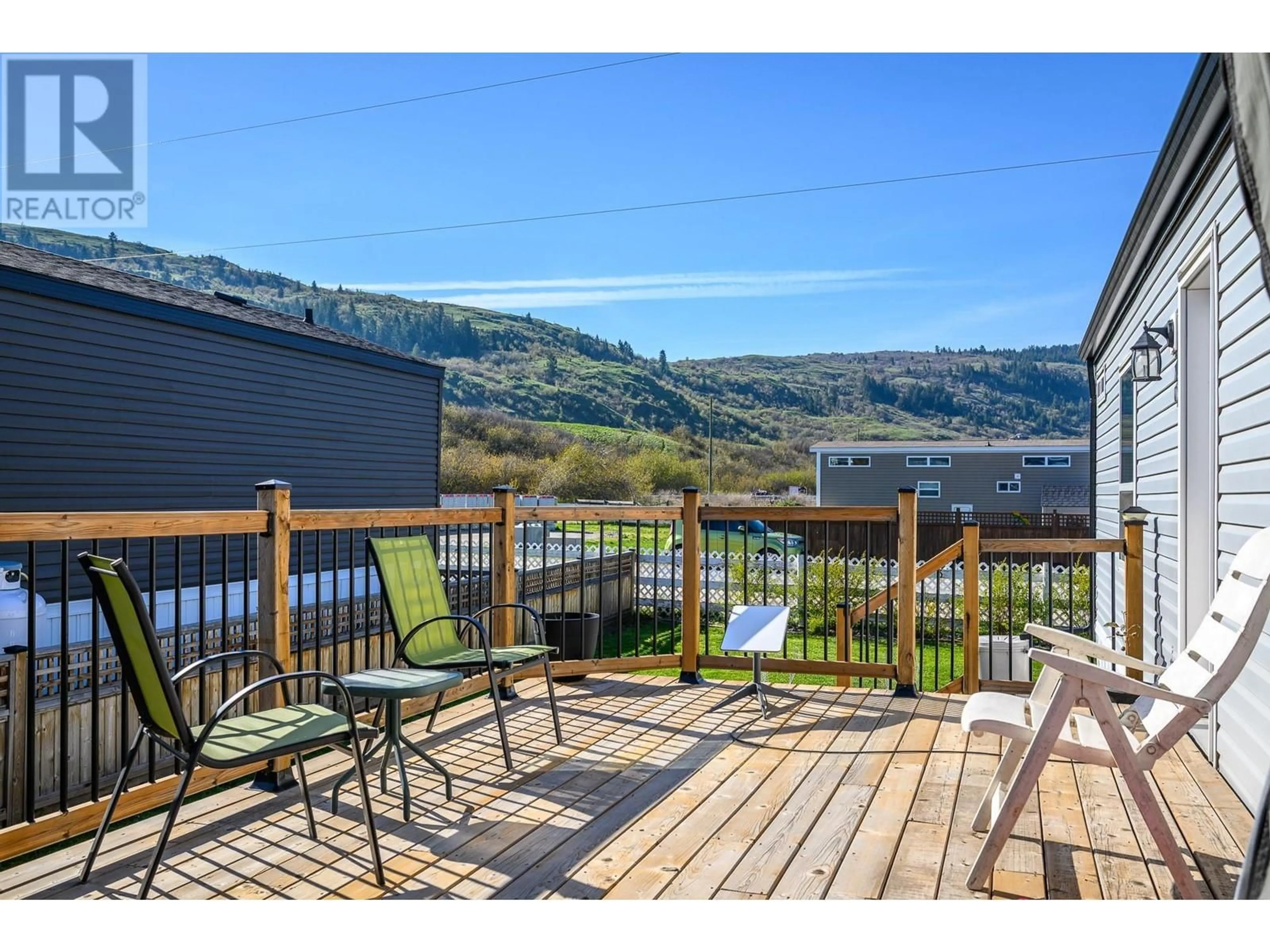103 - 67 ANTOINE ROAD, Vernon, British Columbia V1H2A3
Contact us about this property
Highlights
Estimated valueThis is the price Wahi expects this property to sell for.
The calculation is powered by our Instant Home Value Estimate, which uses current market and property price trends to estimate your home’s value with a 90% accuracy rate.Not available
Price/Sqft$277/sqft
Monthly cost
Open Calculator
Description
Affordable Lake Living at Osprey Modular Park! If you’ve been dreaming of lake life but thought it was out of reach—think again! This 4-year-old home is your chance to enjoy all that Okanagan Lake has to offer, without the high price tag. The kitchen has lots of counter and cabinet space, and right off it, there's a handy laundry and mud room to keep things tidy and functional. There are three bedrooms and two full bathrooms, giving you just the right amount of room. The fully fenced yard and huge deck is a real bonus, with space for a garden, pets, or just relaxing outdoors. Pets are welcome with park approval. No age restrictions. Just 15 minutes from town and less than 5 minutes from the golf course. But the real highlight here is the location. Head of the Lake gives you easy access to Okanagan Lake, where you can spend your days paddle boarding, kayaking, boating, swimming, or just enjoying the view. It’s peaceful, affordable, and the perfect spot to enjoy lake life at your own pace. Don’t miss out—this is lake living made easy! (id:39198)
Property Details
Interior
Features
Main level Floor
Dining room
8'5'' x 10'9''Living room
15'2'' x 14'10''Kitchen
8'5'' x 20'4''Laundry room
7'5'' x 9'Exterior
Parking
Garage spaces -
Garage type -
Total parking spaces 2
Property History
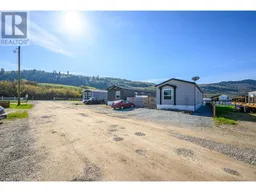 31
31
