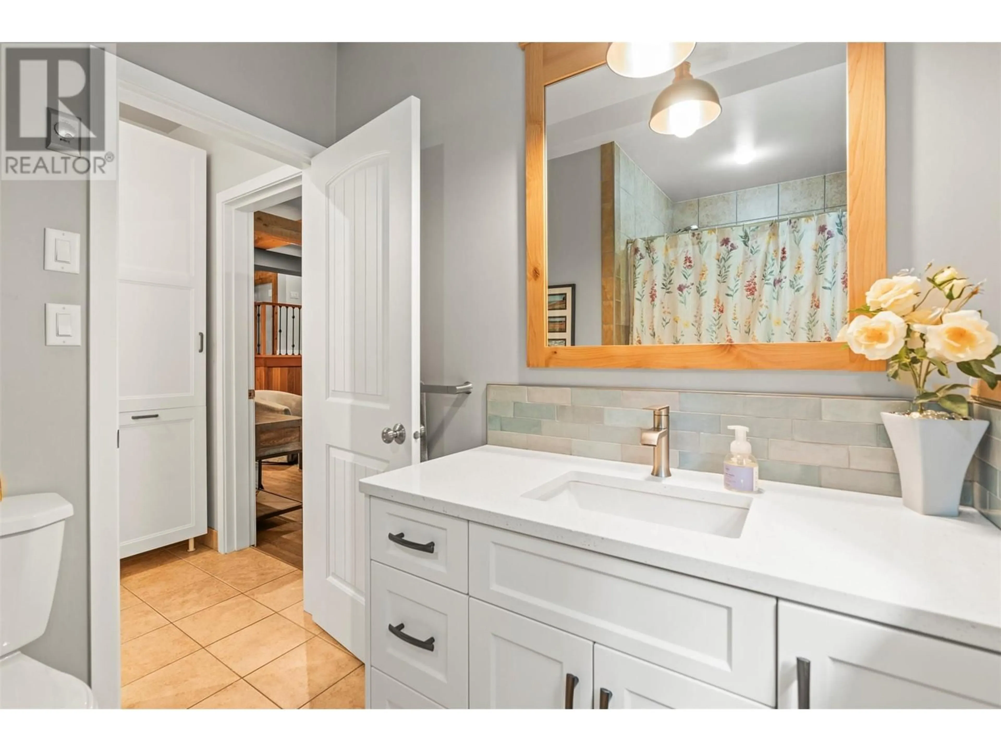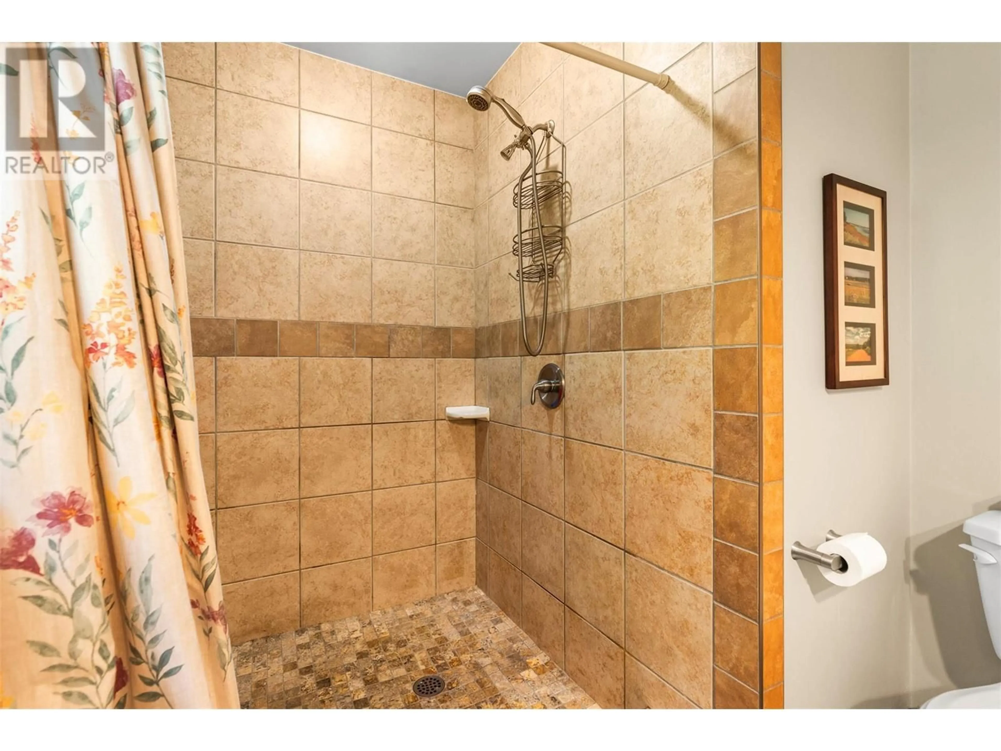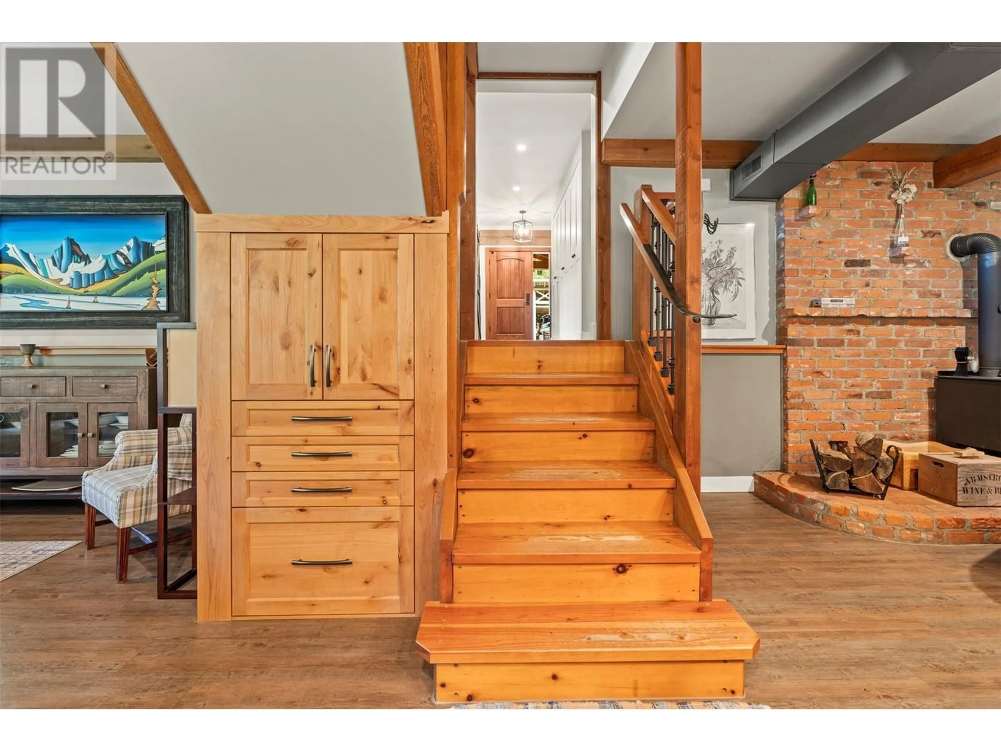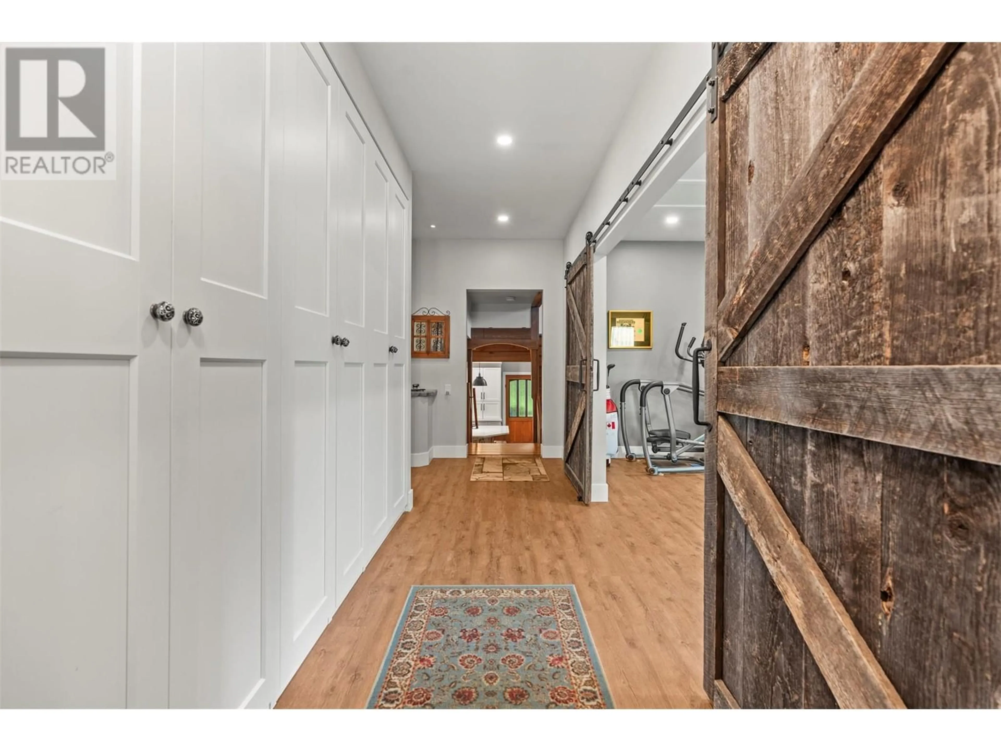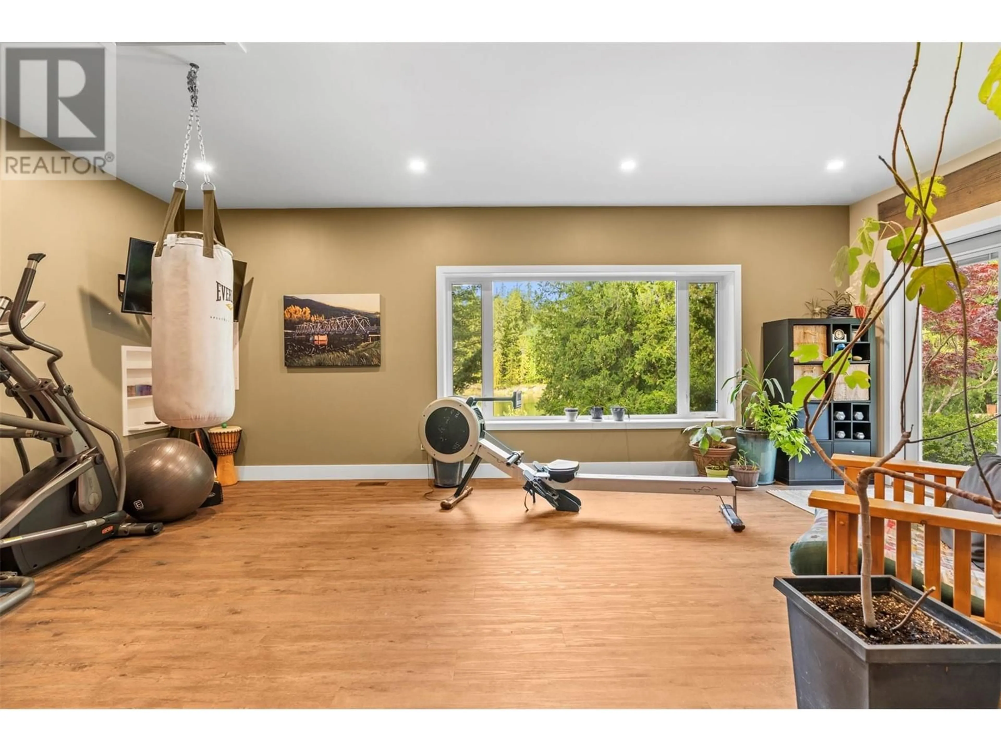100 MISKA ROAD, Enderby, British Columbia V4Y4L6
Contact us about this property
Highlights
Estimated ValueThis is the price Wahi expects this property to sell for.
The calculation is powered by our Instant Home Value Estimate, which uses current market and property price trends to estimate your home’s value with a 90% accuracy rate.Not available
Price/Sqft$608/sqft
Est. Mortgage$6,420/mo
Tax Amount ()$3,513/yr
Days On Market1 day
Description
A Rare Riverfront Gem! Welcome to 100 Miska Road — a 15.3-acre riverside retreat offering exceptional privacy, natural beauty, and endless possibilities. With over 1,800 feet of Shuswap River frontage, this is a dream property for nature lovers, families, or anyone seeking a peaceful, multi-use estate. The main home features 4 bedrooms and 2 bathrooms, highlighted by warm exposed beams and rustic charm. The updated kitchen is ideal for gathering, complete with a large center island, stainless steel appliances, and abundant cabinetry. The adjoining living room is anchored by a cozy woodstove, adding both warmth and ambiance. A nearby 1-bedroom, 1-bathroom cabin provides flexible living options — perfect for guests, rental income, or multi-generational living. Nestled among the trees, a yurt adds a unique and inspiring space for creative pursuits, wellness retreats, or quiet reflection. A charming gazebo overlooks the river, offering a tranquil spot to soak in the views. The land itself is a diverse blend of open grassy areas, forested sections, seasonal creeks, and multiple RV sites. Additional features include a hot tub, carport, workshop, and ample space for recreation. Located just minutes from Enderby, with Vernon, Salmon Arm, and Kelowna within easy reach, this legacy property is more than a home — it’s a rare opportunity to own a piece of paradise. (id:39198)
Property Details
Interior
Features
Secondary Dwelling Unit Floor
Full bathroom
6'4'' x 7'7''Kitchen
19'3'' x 15'0''Exterior
Parking
Garage spaces -
Garage type -
Total parking spaces 20
Property History
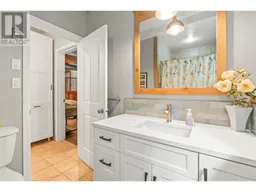 92
92
