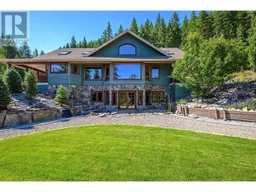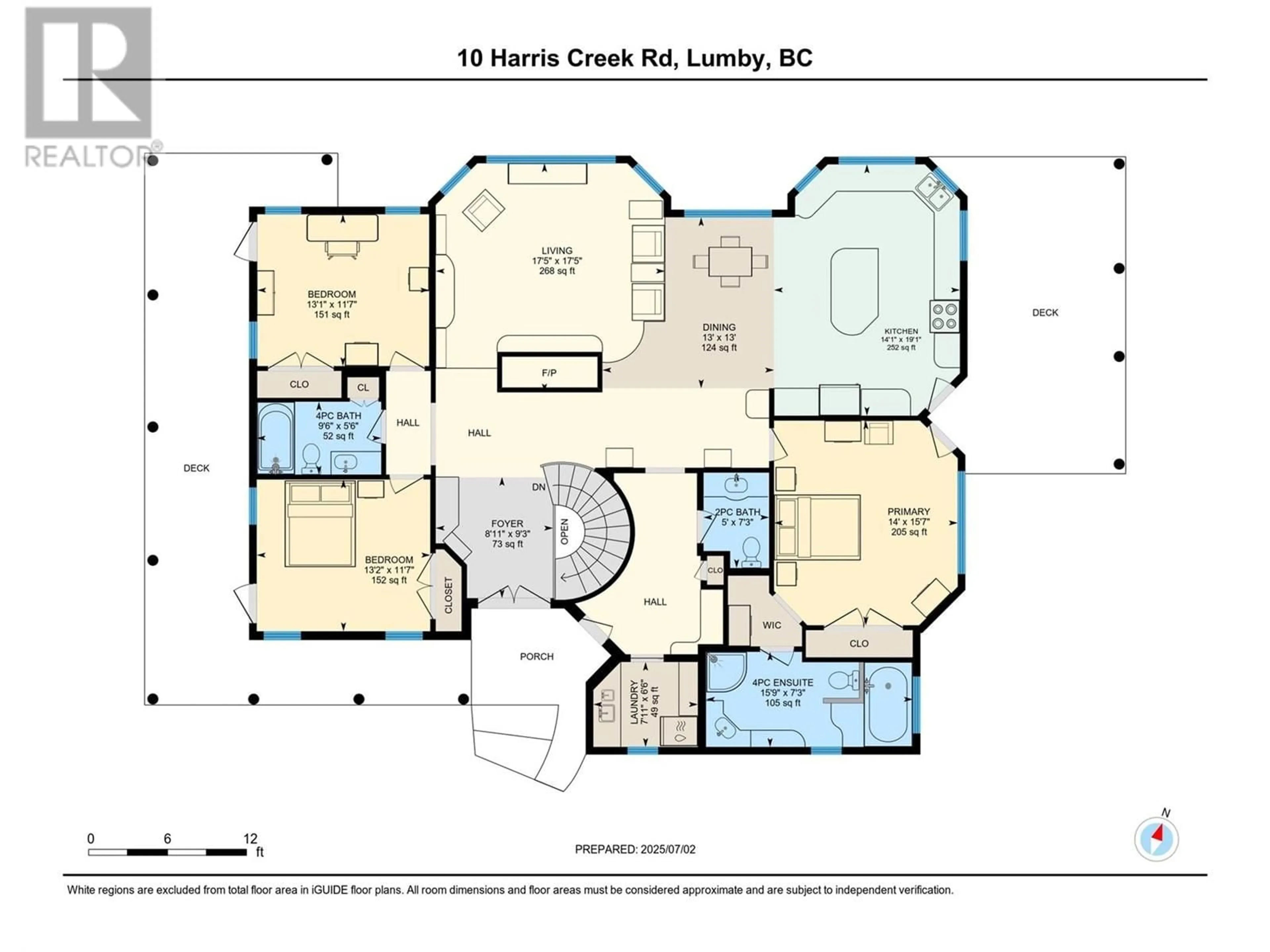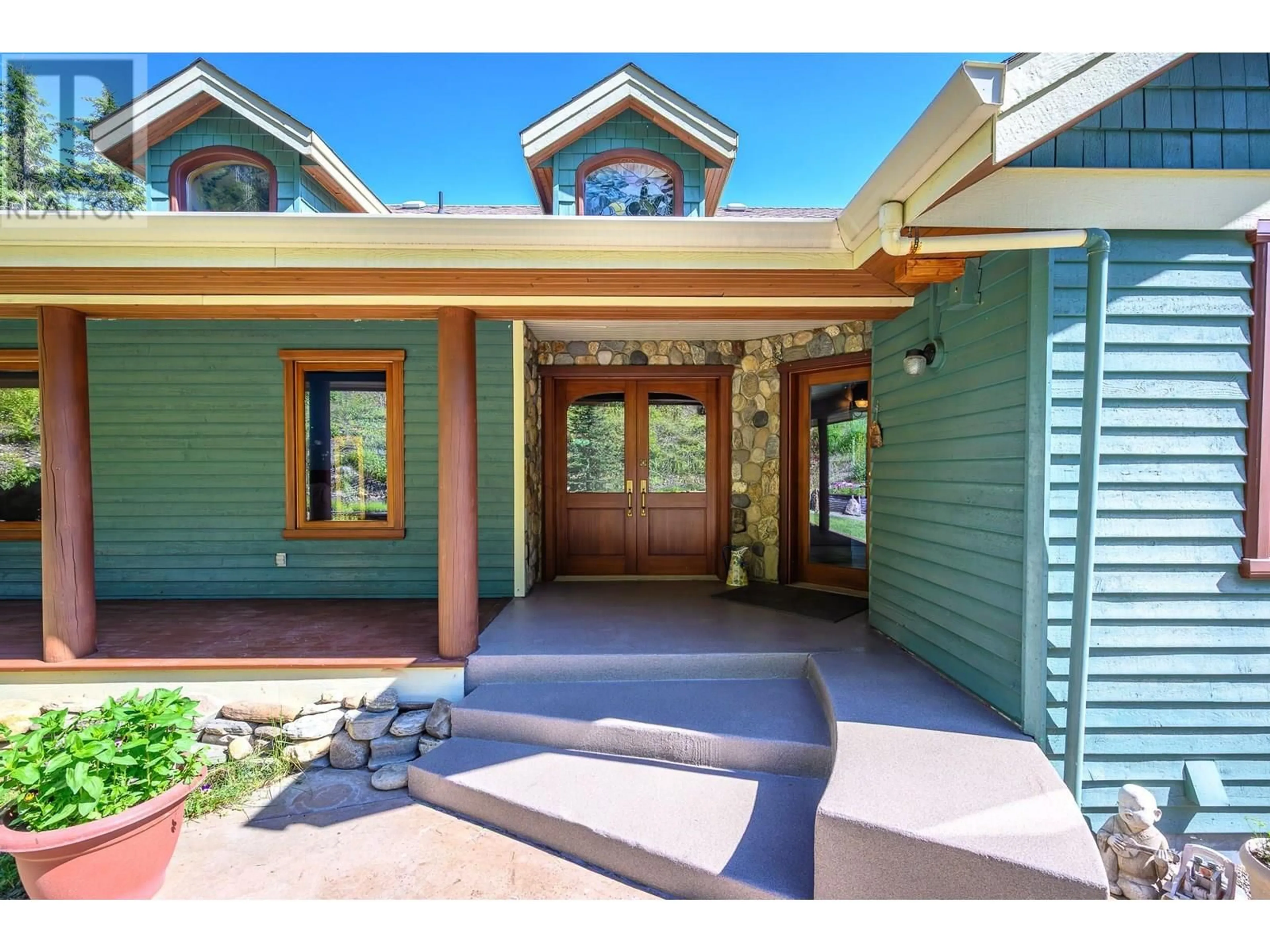10 HARRIS CREEK ROAD, Lumby, British Columbia V0E2G1
Contact us about this property
Highlights
Estimated valueThis is the price Wahi expects this property to sell for.
The calculation is powered by our Instant Home Value Estimate, which uses current market and property price trends to estimate your home’s value with a 90% accuracy rate.Not available
Price/Sqft$632/sqft
Monthly cost
Open Calculator
Description
Welcome to your private retreat—16.13 acres of peaceful, rural living just 8 minutes from Lumby backing on to crown land. This custom-built rancher with walk-out basement features 4 bedrooms, 3.5 bathrooms, and showcases extensive quality craftsman woodwork, vaulted ceilings, and an open-concept main living area. The kitchen is a chef’s dream with granite countertops, induction stove/oven and plenty of space to gather. Enjoy energy-efficient geothermal heating and cooling, a walk-around deck with stunning valley views, and direct access to crown land for endless outdoor recreation. The unfinished lower level is plumbed for a kitchen and additional bathroom, offering excellent potential for a 2-bedroom suite—perfect for extended family or added income. Outside, the beautifully landscaped yard includes raised garden beds, extensive rock work, a greenhouse, hot tub, fire pit, and is fully fenced and cross-fenced—ideal for a hobby farm. A massive 3,000 sq. ft. shop features 200-amp service, its own septic system, and a half bath—perfect for a home-based business, workshop, or storage. An additional neighbouring 4.94-acre parcel is also available for purchase, offering even more possibilities. This one-of-a-kind property blends privacy, functionality, and rural charm in a location that’s both peaceful and convenient. (id:39198)
Property Details
Interior
Features
Main level Floor
Workshop
35' x 54'4pc Ensuite bath
7'3'' x 15'9''Primary Bedroom
15'7'' x 14'0''Laundry room
6'6'' x 7'11''Property History
 47
47




