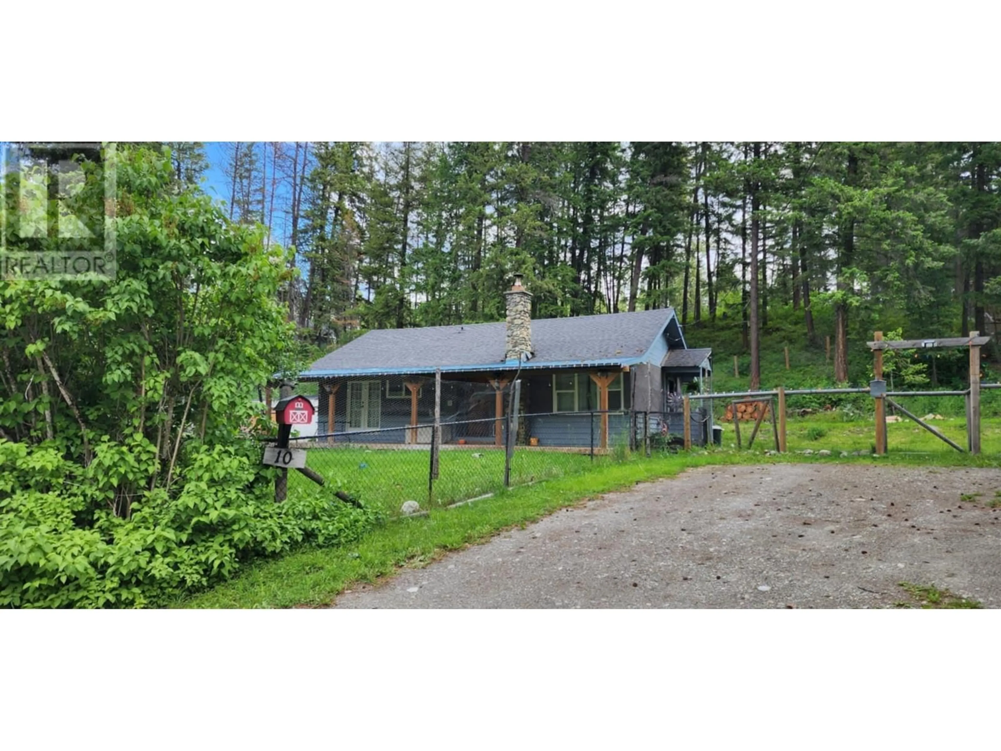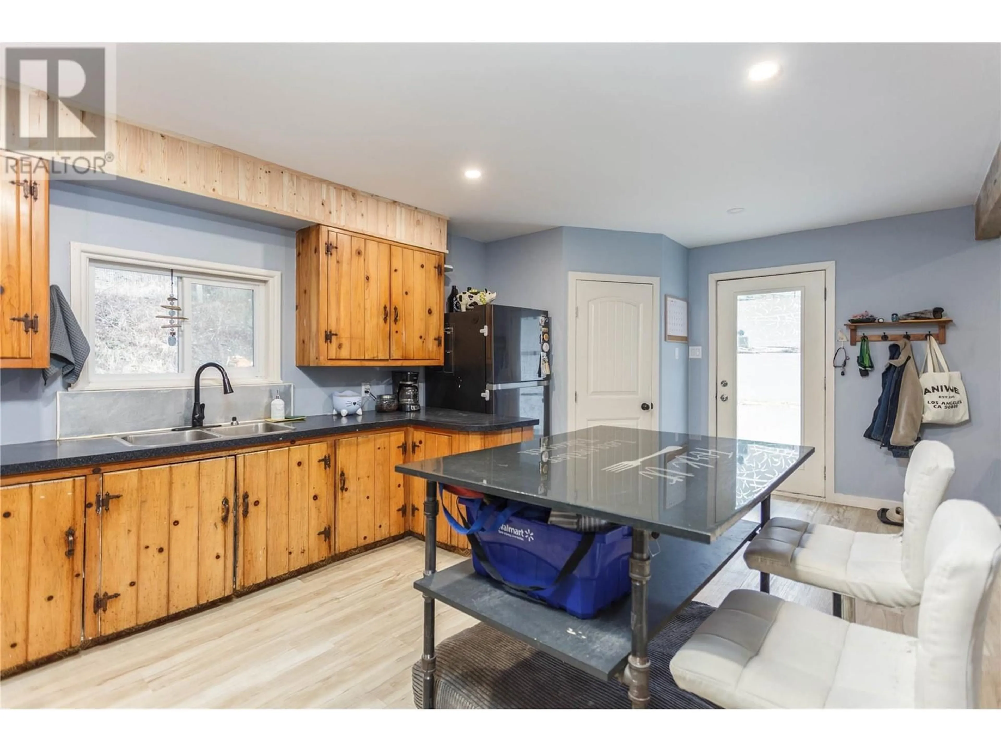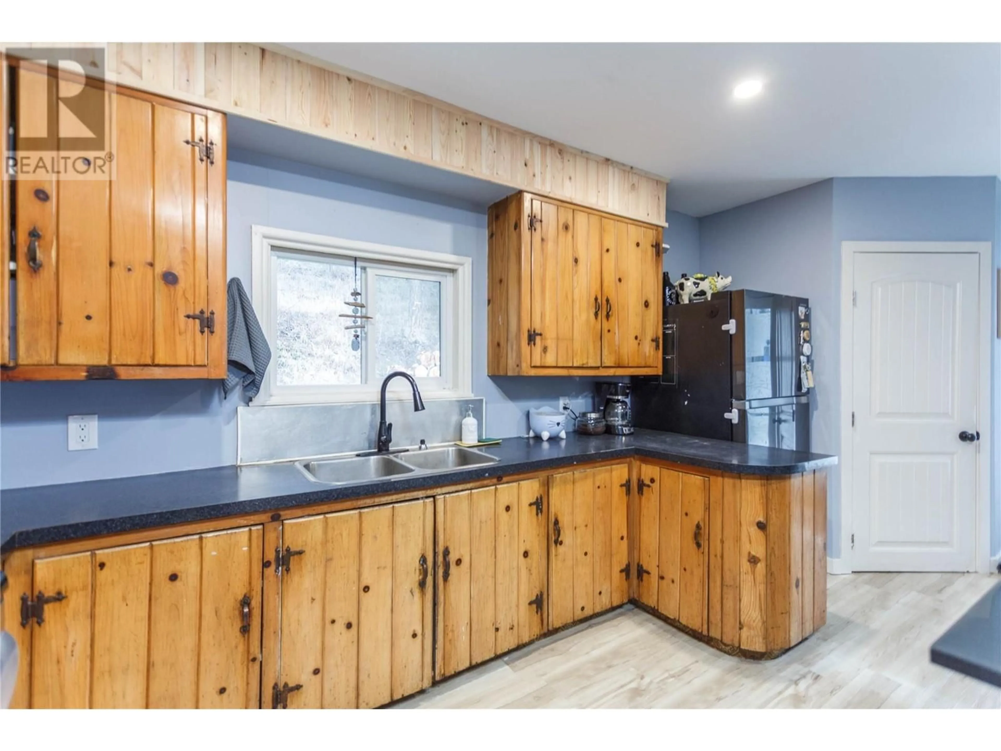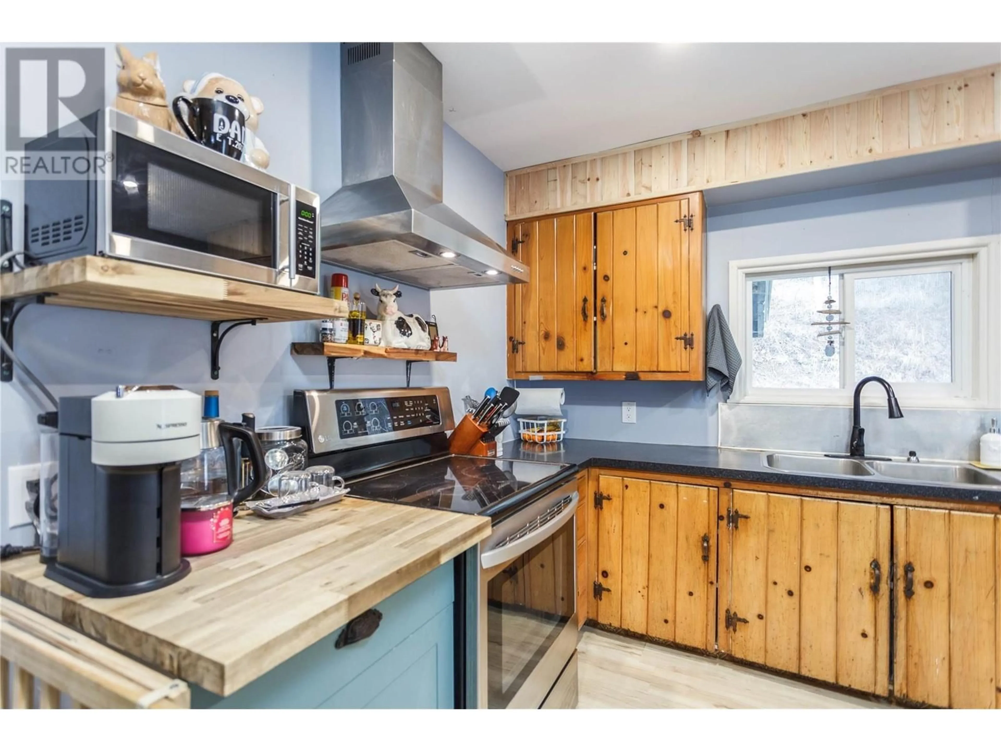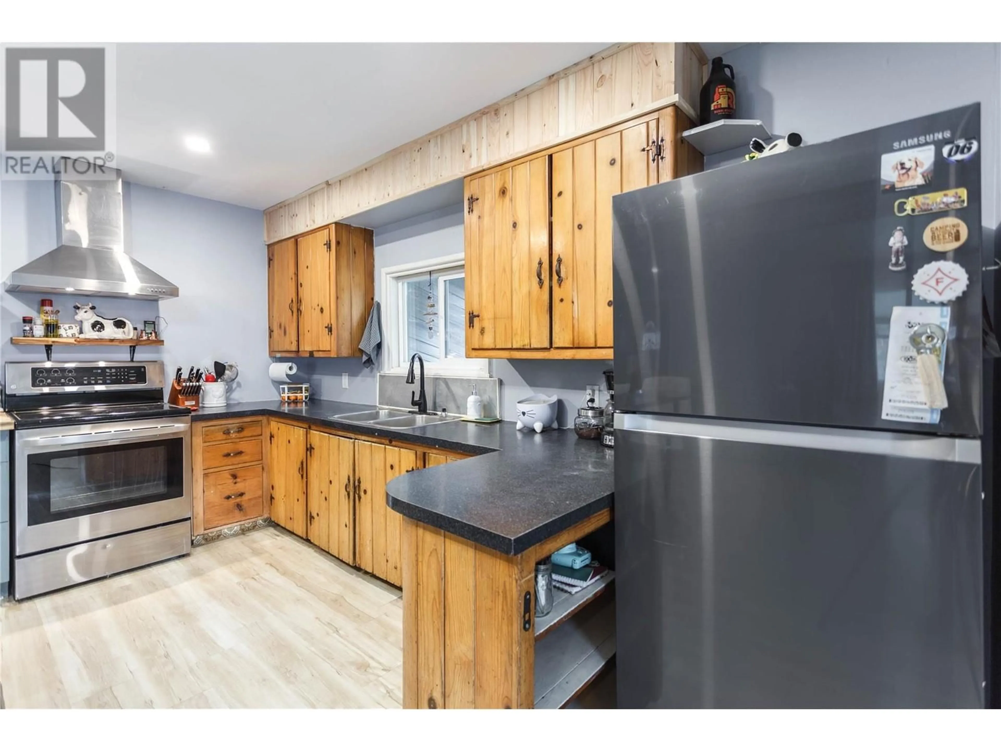10 CHOUINARD ROAD, Cherryville, British Columbia V0E2G3
Contact us about this property
Highlights
Estimated ValueThis is the price Wahi expects this property to sell for.
The calculation is powered by our Instant Home Value Estimate, which uses current market and property price trends to estimate your home’s value with a 90% accuracy rate.Not available
Price/Sqft$588/sqft
Est. Mortgage$2,362/mo
Tax Amount ()$1,312/yr
Days On Market4 days
Description
Located just off Highway 6, on Chouinard Road with 2 accesses, this extensively updated home nestled on 1.31 acres surrounded by fragrant lilac bushes & wild roses providing privacy from the road. Enjoy the sounds of the creek flowing across the road from your covered desk. The home features 2 bedrooms, 2 baths and invites you to experience the perfect blend of modern comfort and rustic charm. In 2023 a new wood heater was installed in the living room to keep you cozy and keep costs down. The yard is fully fenced. With 2 driveways there is plenty of parking for company, overnight guest plus multiple RV parking spots. Upgraded pluming, electrical, newer vinyl windows, new septic 2021, new well with incredible UV filtration & softener system, new roof in 2020 as well as a high efficiency propane furnace. This home includes a 20' x 16' storage shed, a 14' x 16' barn with hayloft, a 12' x 10' wired chicken coop with extra storage, an 18' x 20' wired workshop, and large fenced garden area with apple and plum trees and rich garden soil. (id:39198)
Property Details
Interior
Features
Main level Floor
Living room
9'10'' x 18'10''Kitchen
9'10'' x 18'10''3pc Bathroom
5'7'' x 9'8''Bedroom
9'1'' x 12'1''Exterior
Parking
Garage spaces -
Garage type -
Total parking spaces 12
Property History
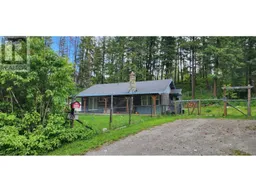 38
38
