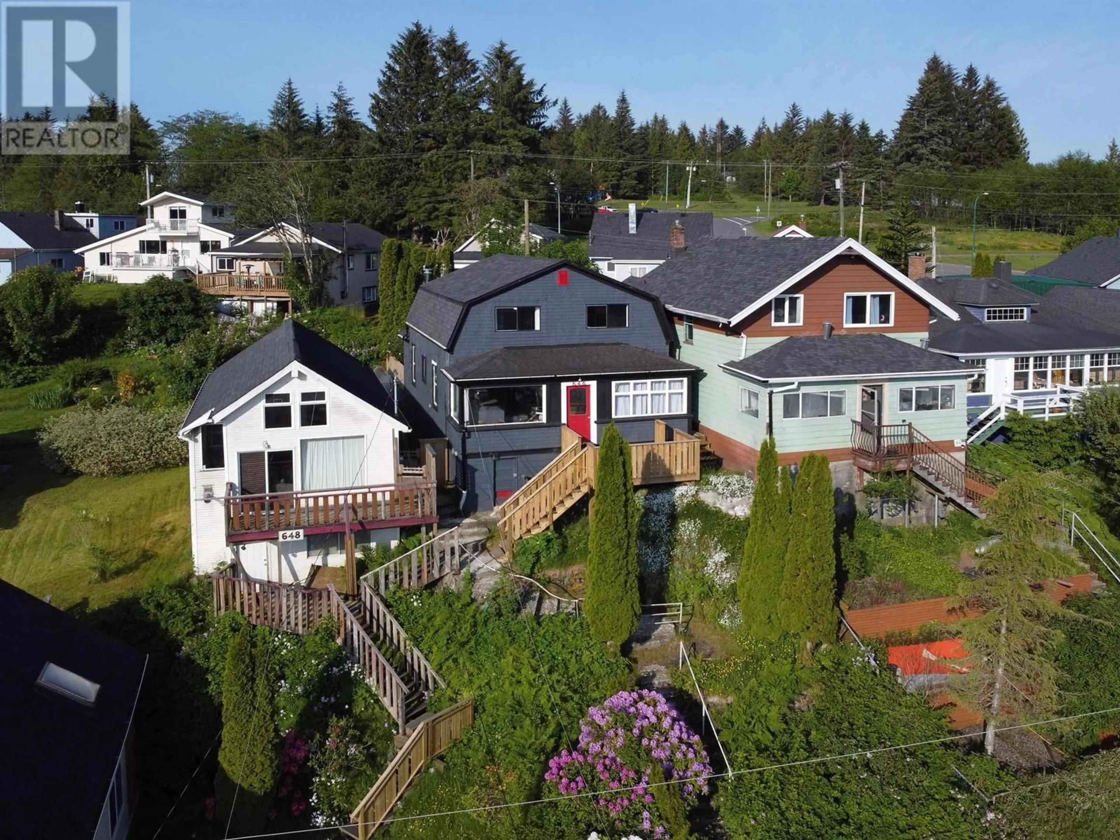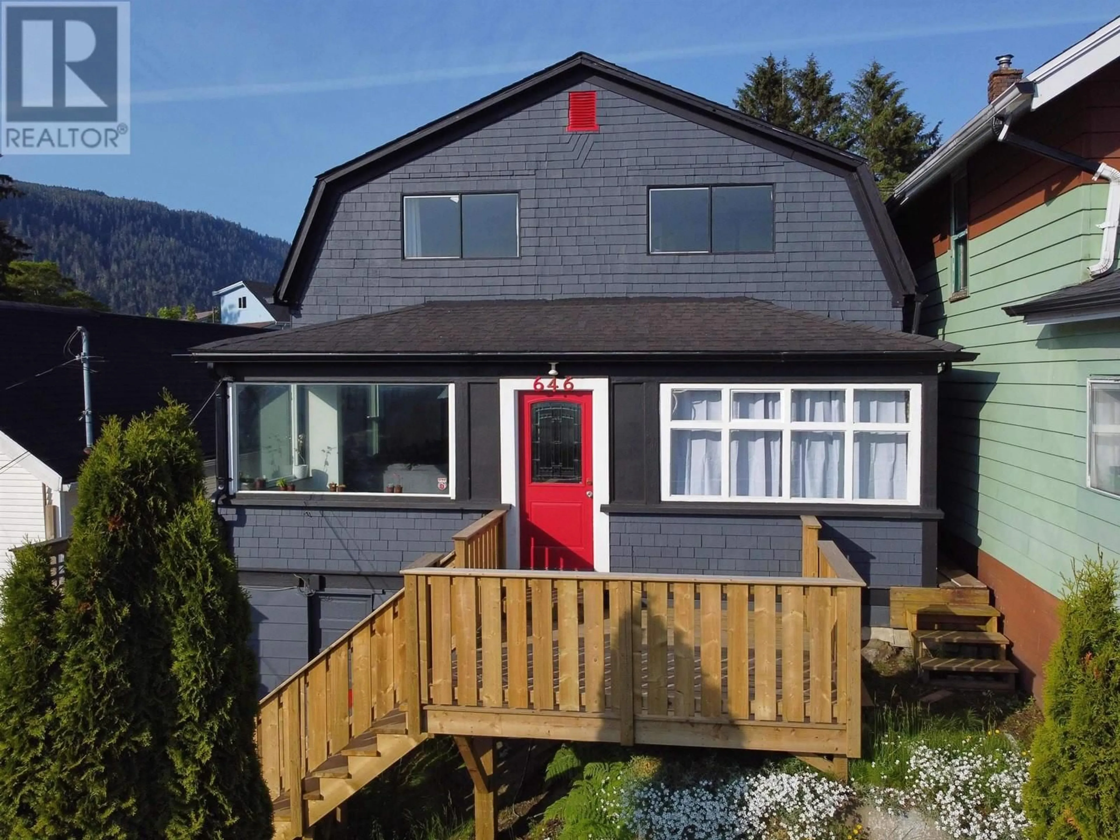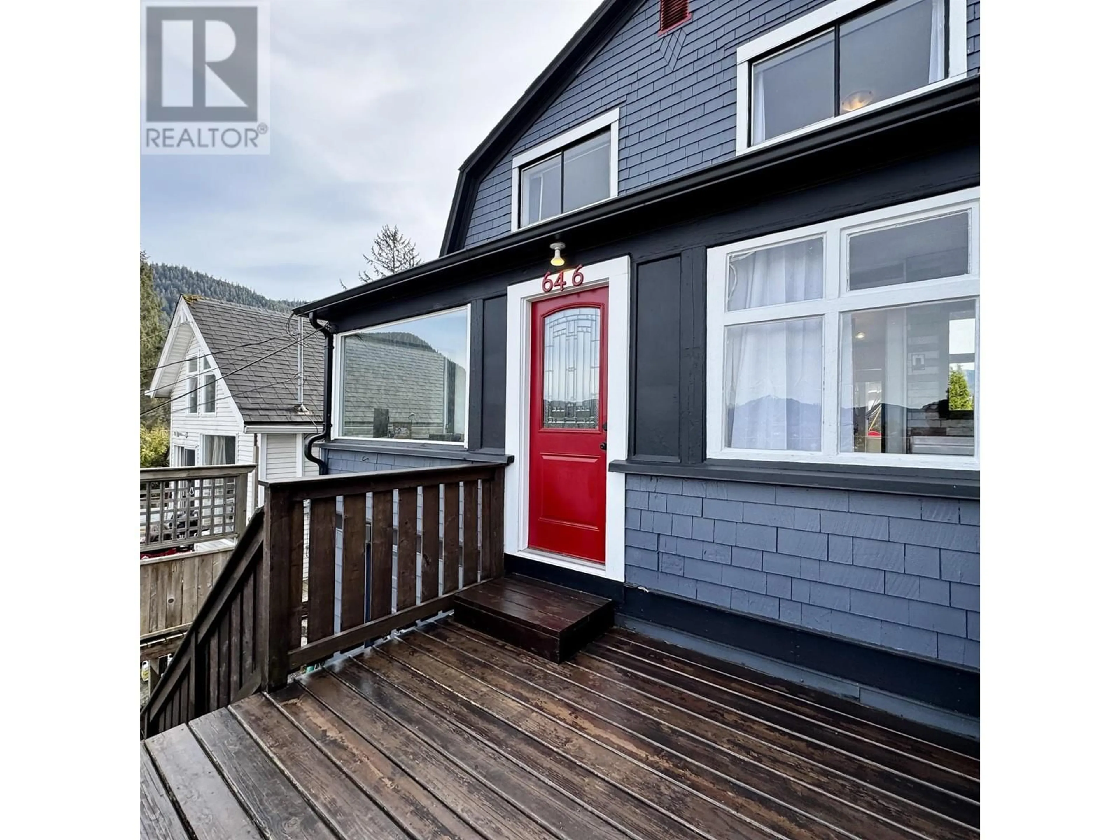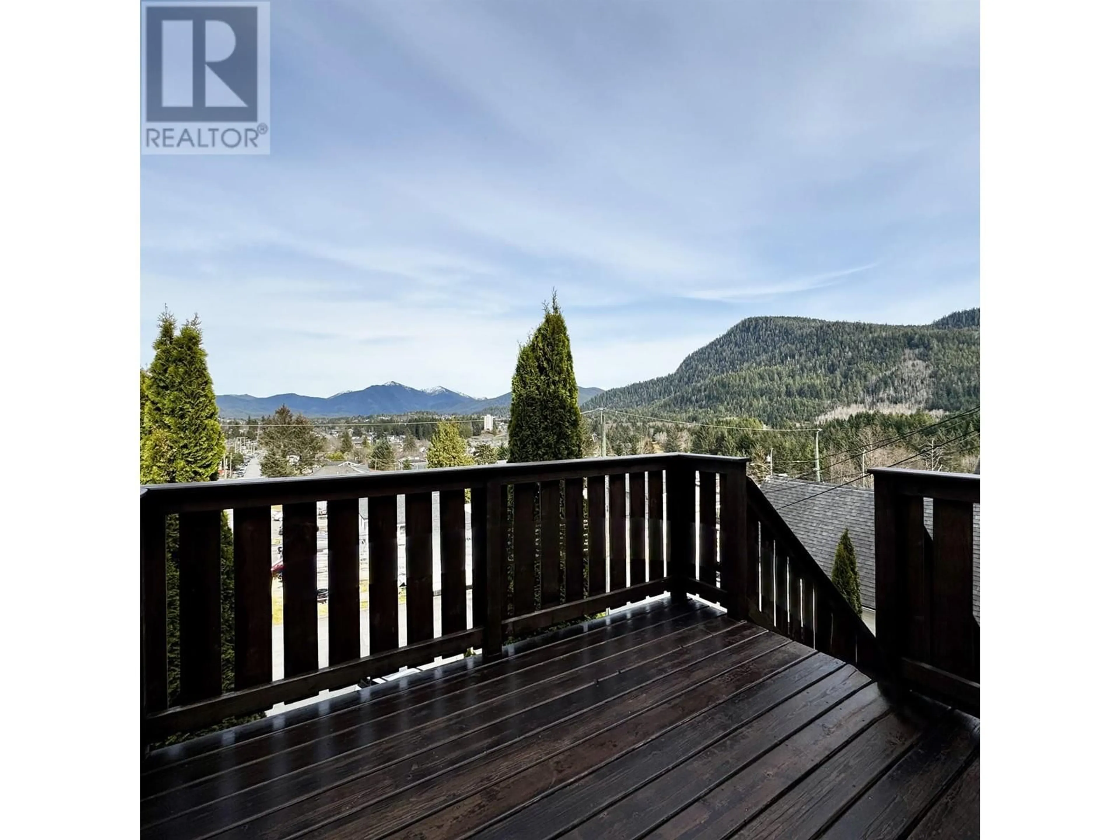646 TAYLOR STREET, Prince Rupert, British Columbia V8J3M6
Contact us about this property
Highlights
Estimated valueThis is the price Wahi expects this property to sell for.
The calculation is powered by our Instant Home Value Estimate, which uses current market and property price trends to estimate your home’s value with a 90% accuracy rate.Not available
Price/Sqft$213/sqft
Monthly cost
Open Calculator
Description
* PREC - Personal Real Estate Corporation. This charming home is set back from the road and elevated, featuring a tiered front yard with mature shrubbery that adds privacy. The open-concept main floor invites you in, featuring a modern and functional kitchen that connects to a south-facing patio and a fenced-in backyard. The dining area can accommodate a large table & includes built-in cabinetry, perfect for gatherings. Experience stunning panoramic views of the unique mountain landscape right from your living room & office space, all while taking in views of the surrounding neighbourhood. It's the perfect backdrop for inspiration & relaxation! Three bedrooms offer a peaceful retreat, and a built-in sauna for warmth and relaxation. Key updates for the home: a new HWT, a new breaker panel and a new section of roof. (id:39198)
Property Details
Interior
Features
Main level Floor
Foyer
4 x 6.7Living room
13.2 x 13.7Dining room
14 x 11.6Kitchen
19.3 x 9.8Property History
 40
40




