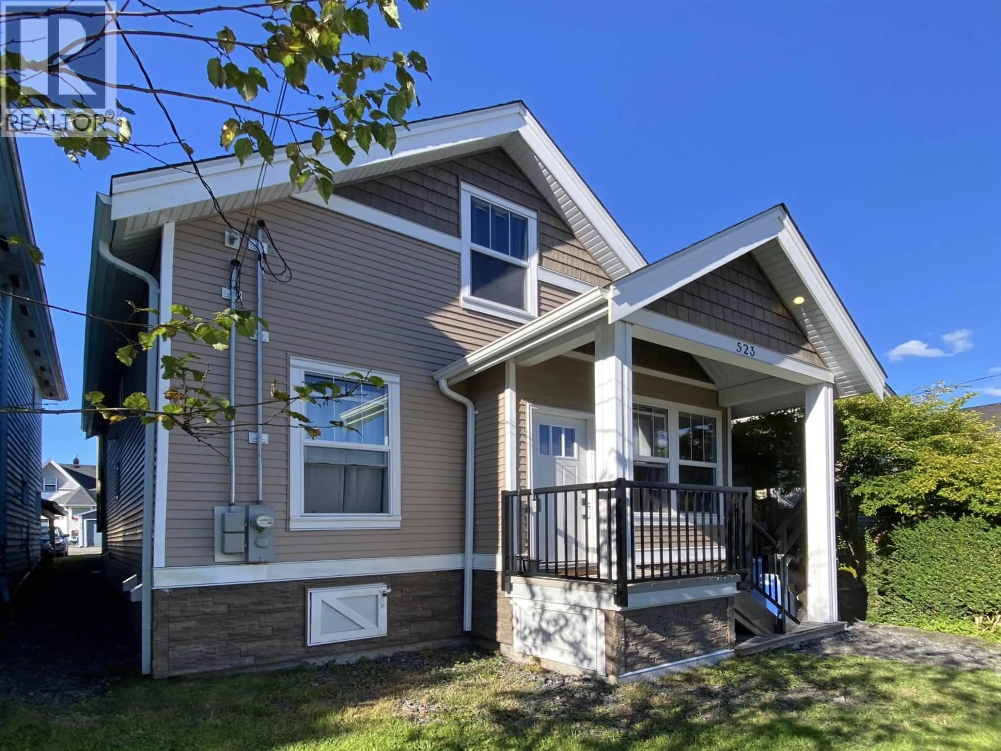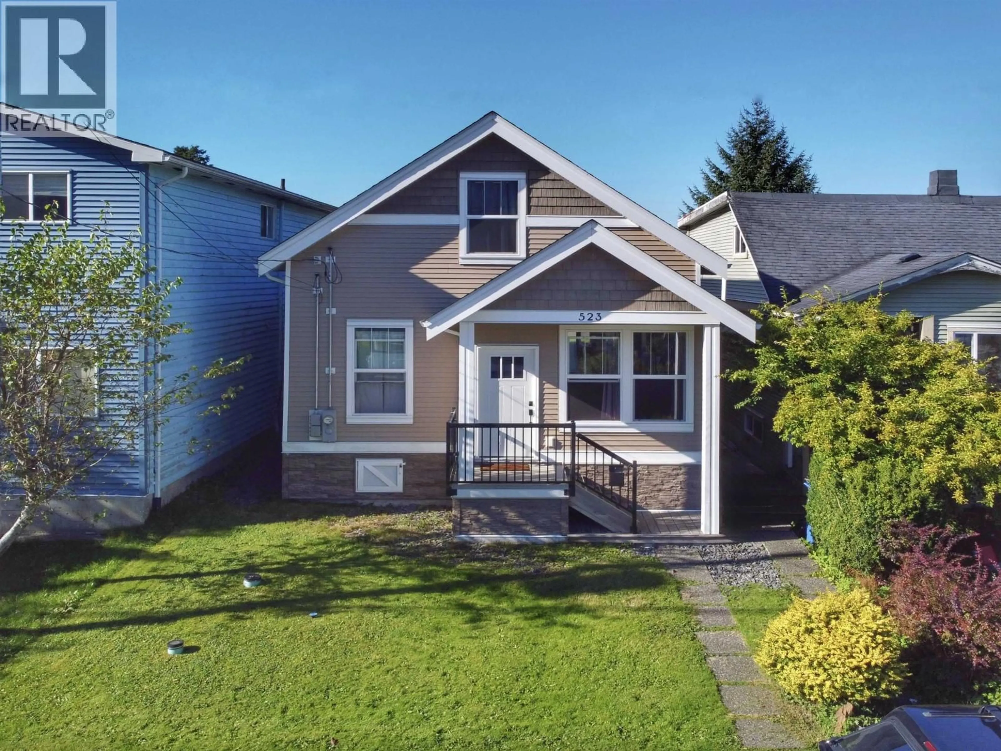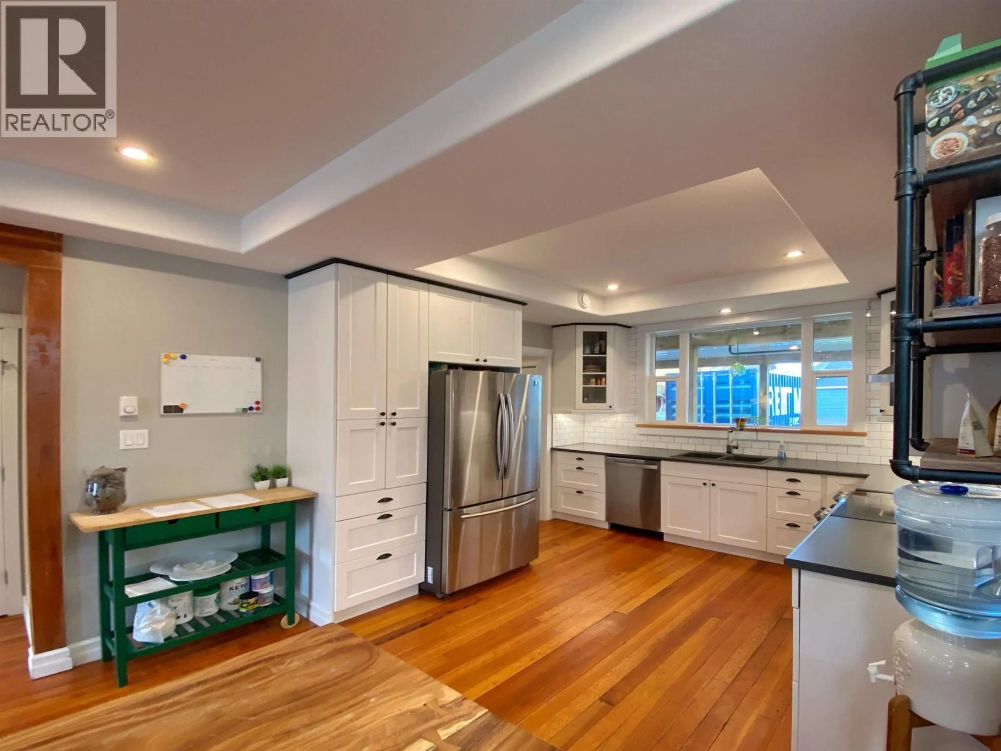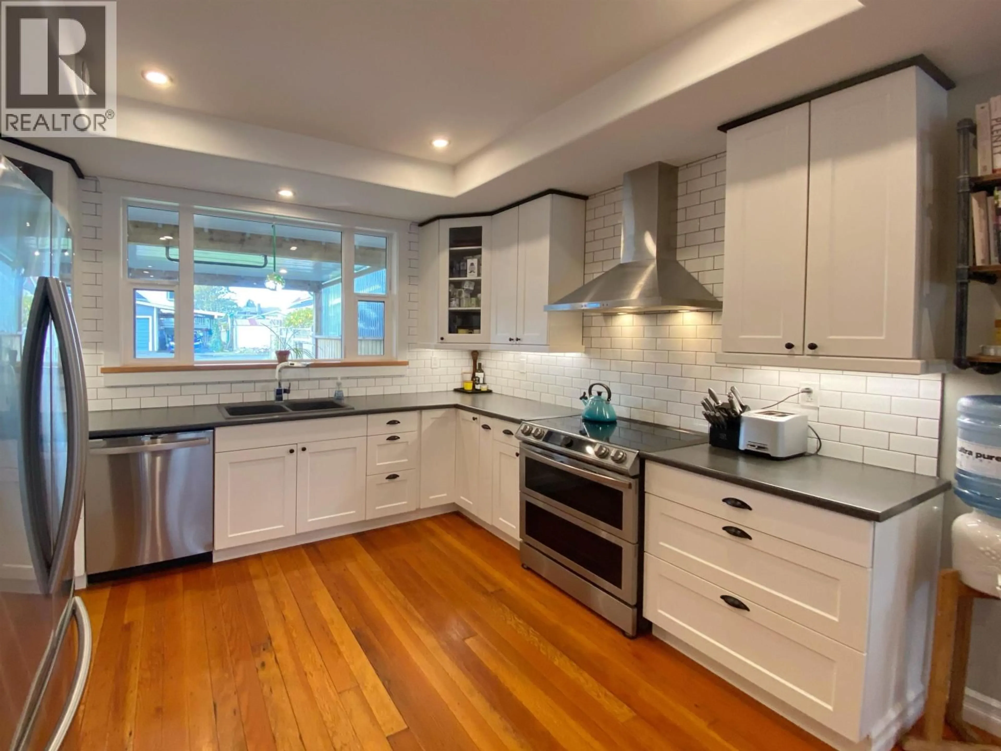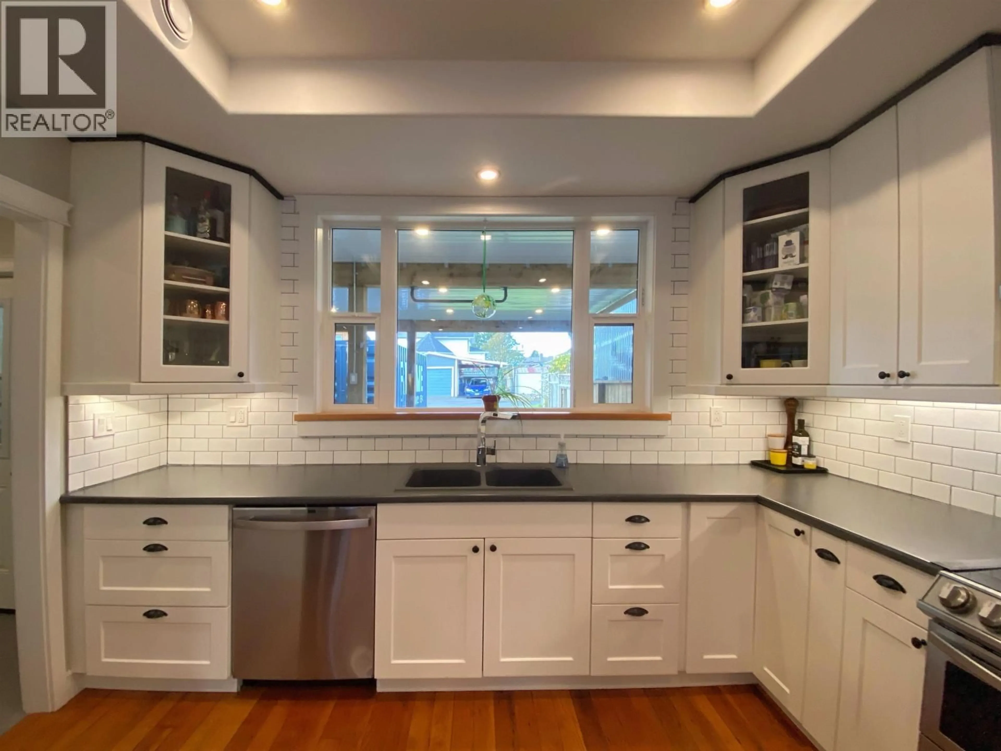523 7TH AVENUE, Prince Rupert, British Columbia V8J2J4
Contact us about this property
Highlights
Estimated valueThis is the price Wahi expects this property to sell for.
The calculation is powered by our Instant Home Value Estimate, which uses current market and property price trends to estimate your home’s value with a 90% accuracy rate.Not available
Price/Sqft$392/sqft
Monthly cost
Open Calculator
Description
* PREC - Personal Real Estate Corporation. This stunning 3-bedroom, 2-bath home has been completely taken down to the studs and tastefully renovated by one of Rupert’s most trusted builders. Every detail reflects quality craftsmanship and thoughtful design. The open-concept main floor features high ceilings and beautifully restored original hardwood floors. The bright, modern kitchen includes white cabinetry, stainless steel appliances, with ample space to cook and entertain. Outside enjoy two spacious, west-facing decks, perfect for year-round outdoor living. Throughout the home, you’ll find clever storage solutions. Ideally located near schools, the recreation centre, and just minutes from downtown, this home offers both comfort and convenience. A rare find that combines character, function, and style — truly move-in ready! (id:39198)
Property Details
Interior
Features
Main level Floor
Kitchen
10.1 x 11Living room
11 x 13Dining room
10 x 11Laundry room
8 x 9Property History
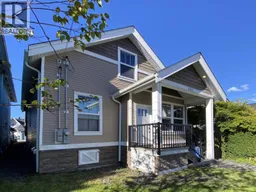 36
36
