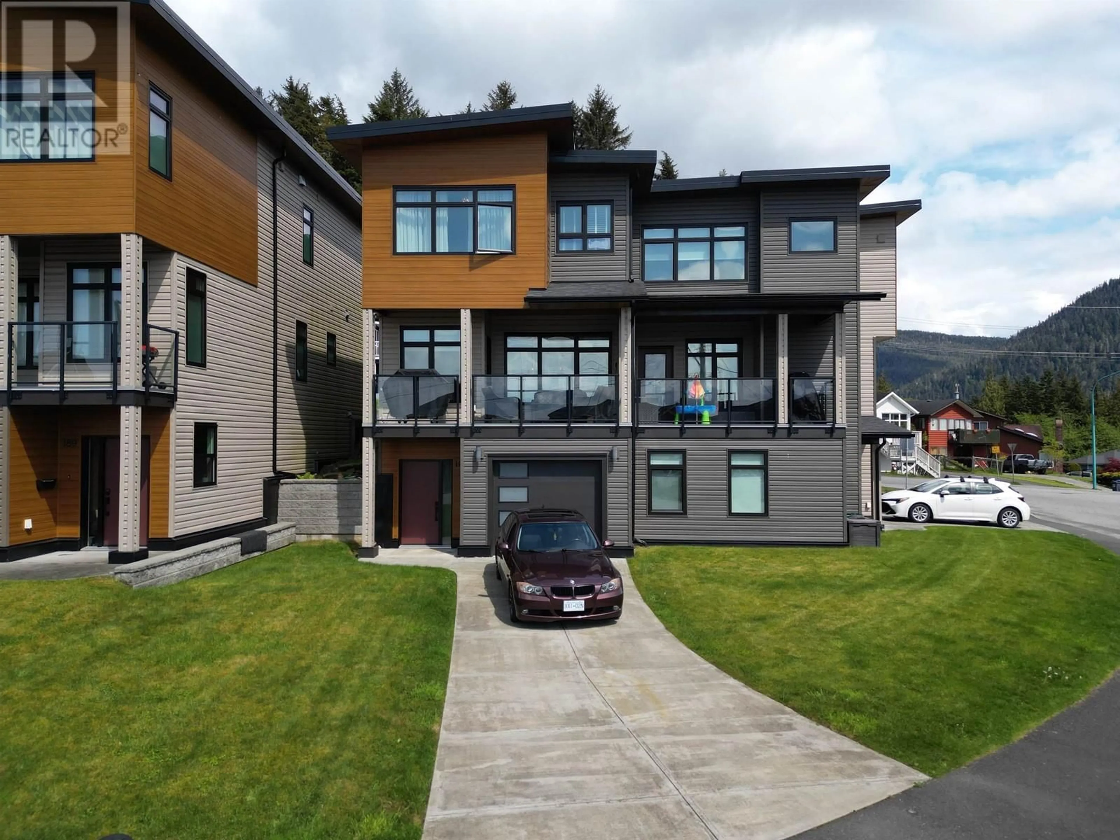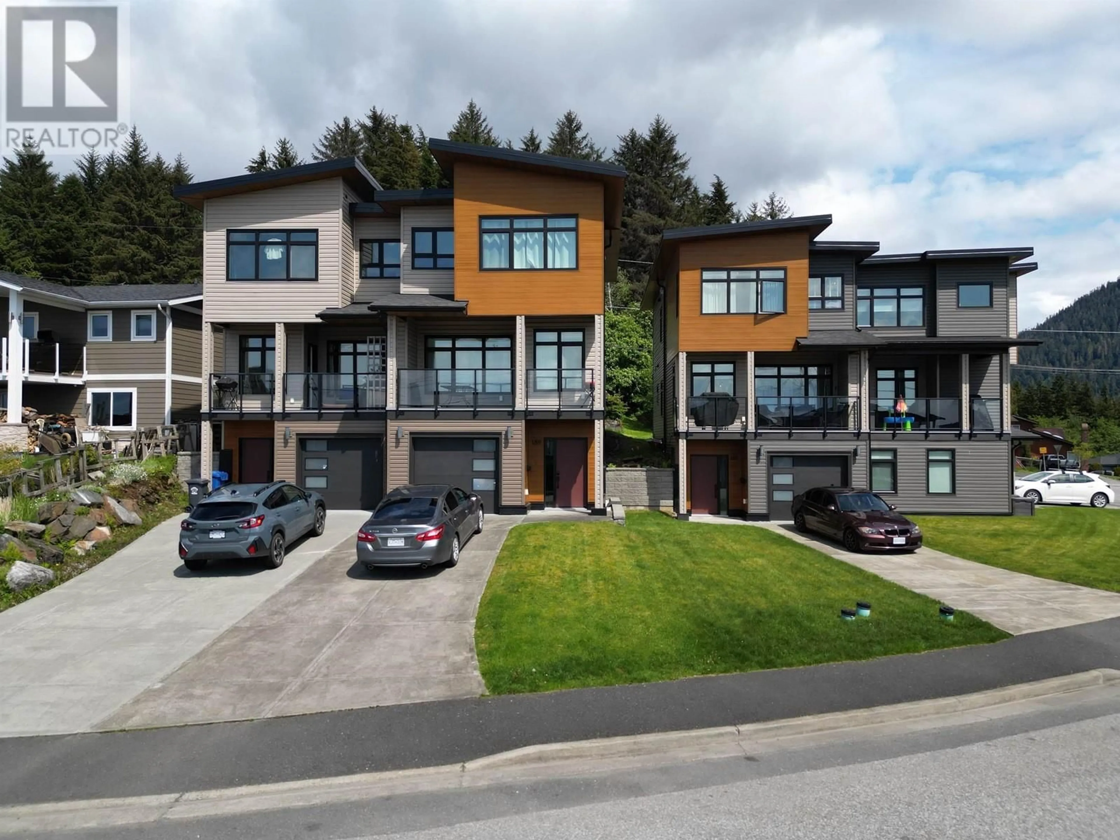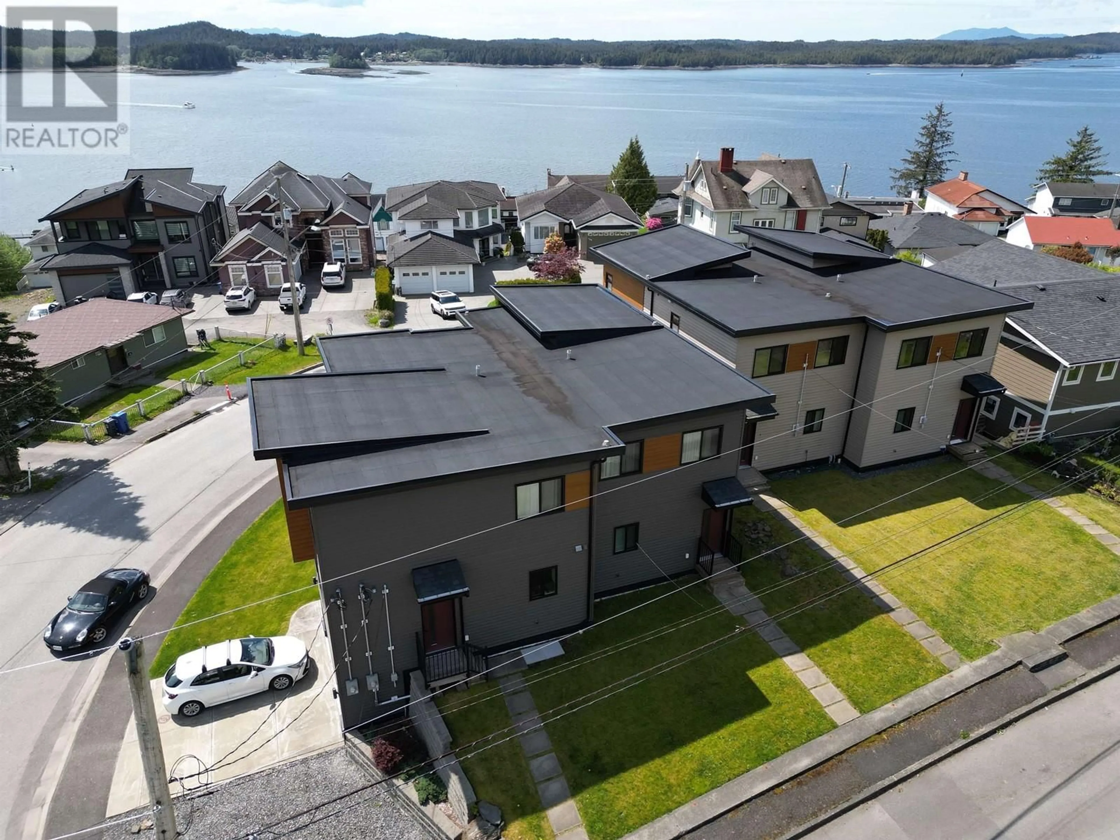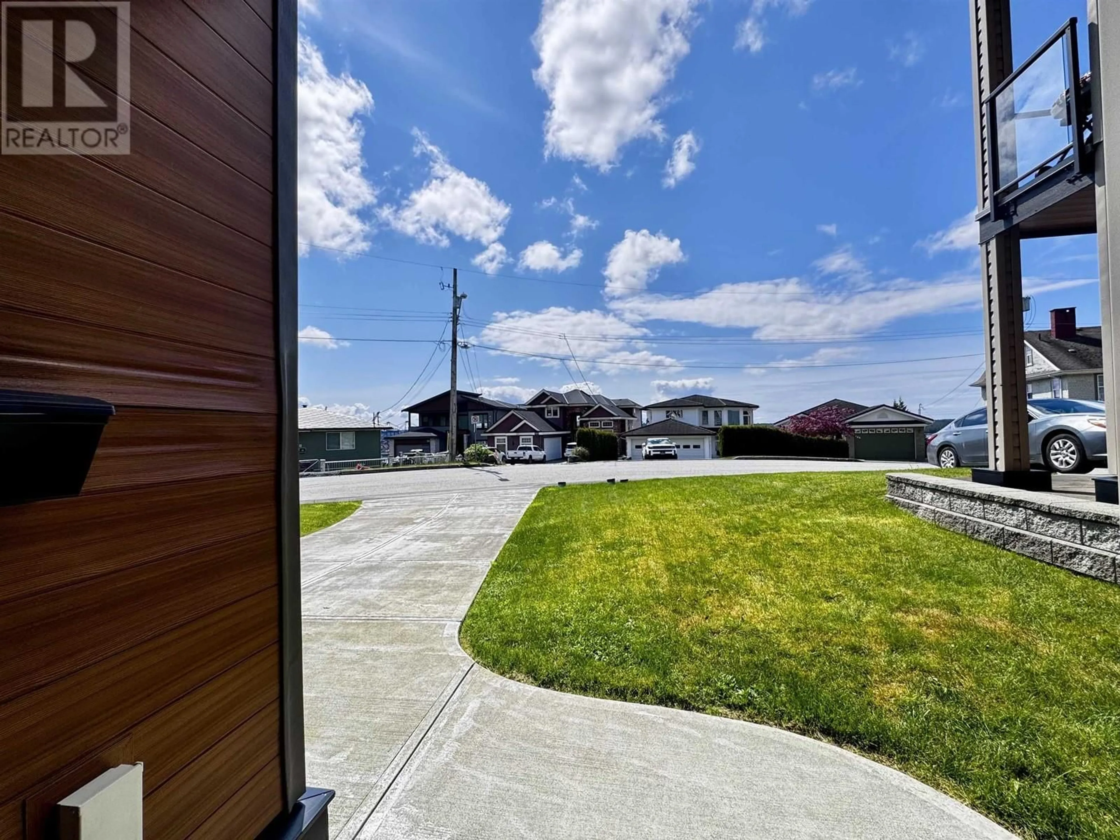197 VAN ARSDOL STREET, Prince Rupert, British Columbia V8J1E2
Contact us about this property
Highlights
Estimated valueThis is the price Wahi expects this property to sell for.
The calculation is powered by our Instant Home Value Estimate, which uses current market and property price trends to estimate your home’s value with a 90% accuracy rate.Not available
Price/Sqft$403/sqft
Monthly cost
Open Calculator
Description
* PREC - Personal Real Estate Corporation. This newly built 3-bedroom, 3-bathroom residence offers a commanding front-row view of Prince Rupert's dynamic skyline. Floor-to-ceiling windows fill the open-concept living area with natural light, presenting panoramic views that stretch across the West Coast horizon. Whether you're enjoying a quiet morning coffee or entertaining at sunset, the deck provides an unforgettable backdrop. The chef-inspired kitchen is as stylish as it is functional, featuring sleek stone countertops & premium appliance package, all blending into the modem aesthetic. The primary suite includes a walk-in closet and spa-like ensuite, while the other bedrooms are ideal for guests or your home office. The garage, designed for two cars, also offers ample storage and workspace. The views never get old! (id:39198)
Property Details
Interior
Features
Lower level Floor
Foyer
6.1 x 4.1Workshop
12 x 18Storage
8 x 5Condo Details
Inclusions
Property History
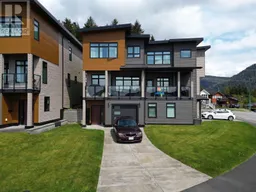 38
38
