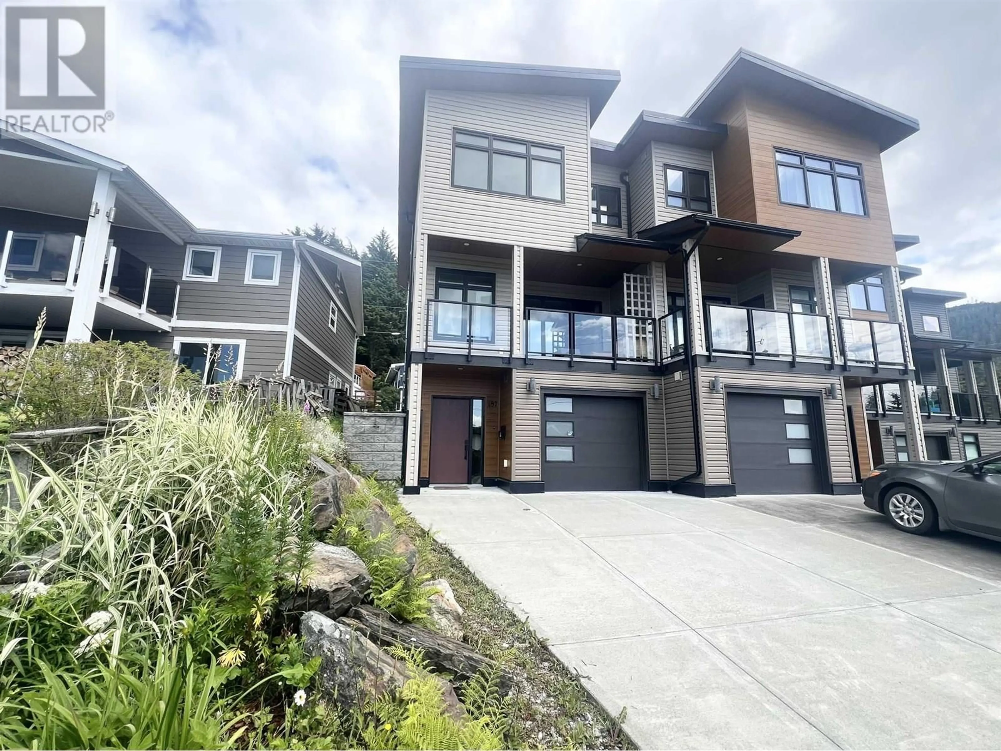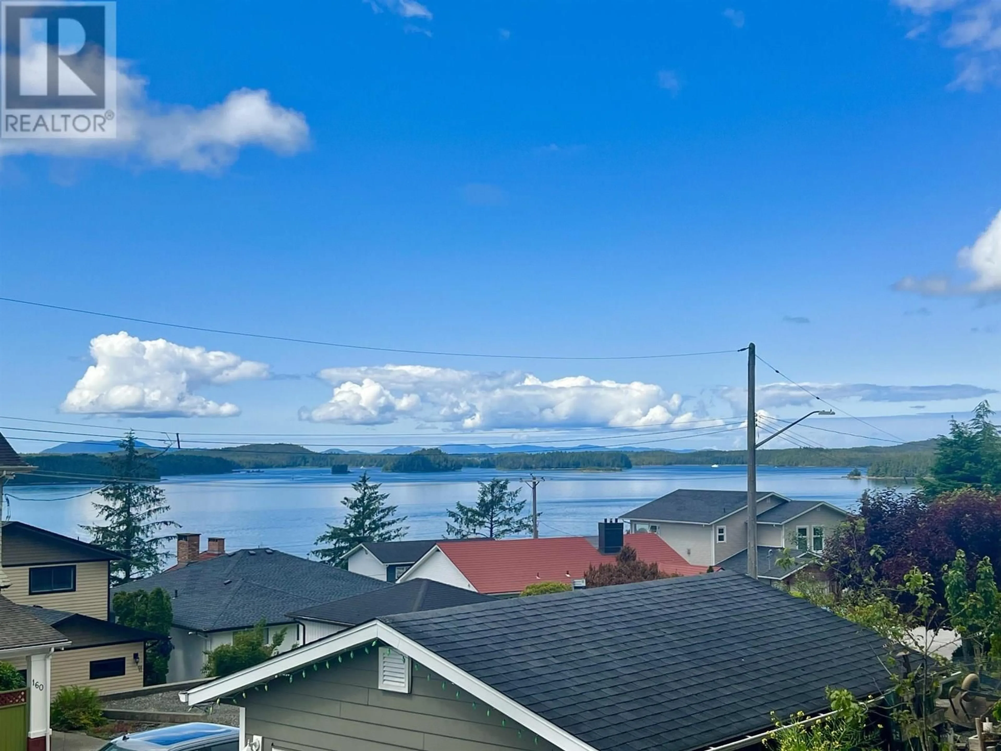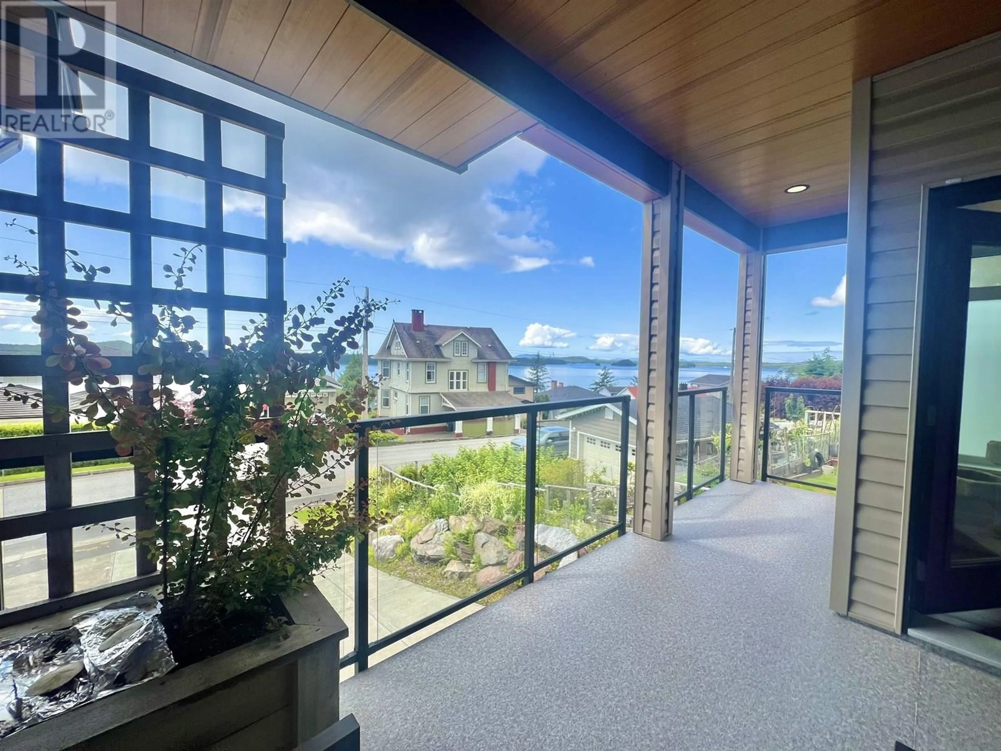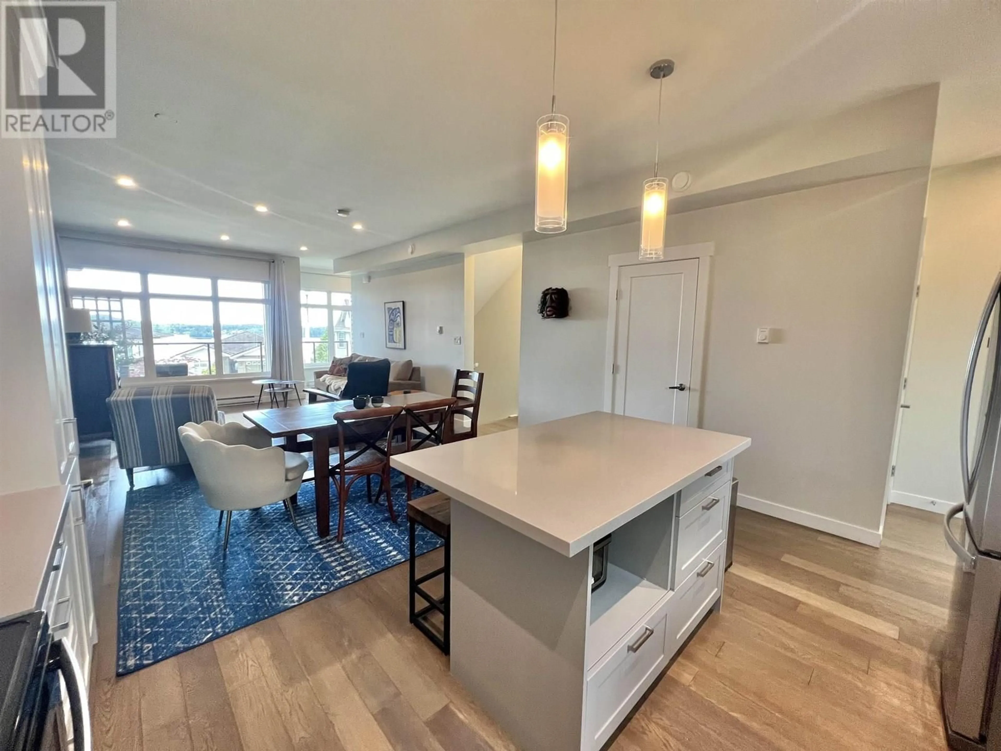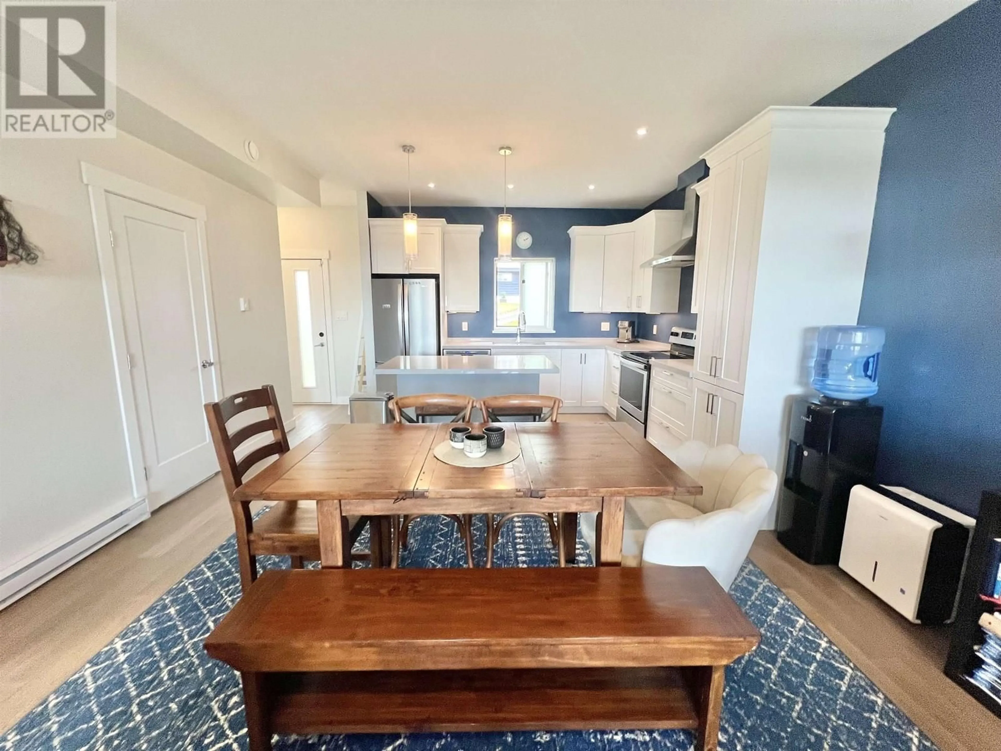187 VAN ARSDOL AVENUE, Prince Rupert, British Columbia V8J1J3
Contact us about this property
Highlights
Estimated valueThis is the price Wahi expects this property to sell for.
The calculation is powered by our Instant Home Value Estimate, which uses current market and property price trends to estimate your home’s value with a 90% accuracy rate.Not available
Price/Sqft$314/sqft
Monthly cost
Open Calculator
Description
* PREC - Personal Real Estate Corporation. This duplex sits at the top of a hill on a one-way traffic-calmed street. Enjoy the incredible views overlooking Prince Rupert harbour from all floors or while sitting on the covered patio. This exquisite home brings in lots of natural light. It has three bedrooms and three bathrooms. The primary bedroom overlooks the harbour and includes walk in closet and an ensuite with heated floors and a soaker tub. The upper level has two additional bedrooms, a full bathroom, and laundry. The main level of the house has an open-concept living room, kitchen, and dining room. The rear door provides access to additional street parking. The bottom level includes a storage room and a garage with ample room for additional storage. There is also a small garden and additional parking in the driveway. (id:39198)
Property Details
Interior
Features
Main level Floor
Living room
14.1 x 19.7Kitchen
11.1 x 14.4Condo Details
Inclusions
Property History
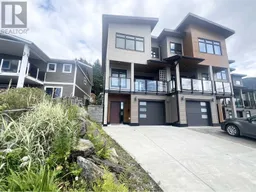 27
27
