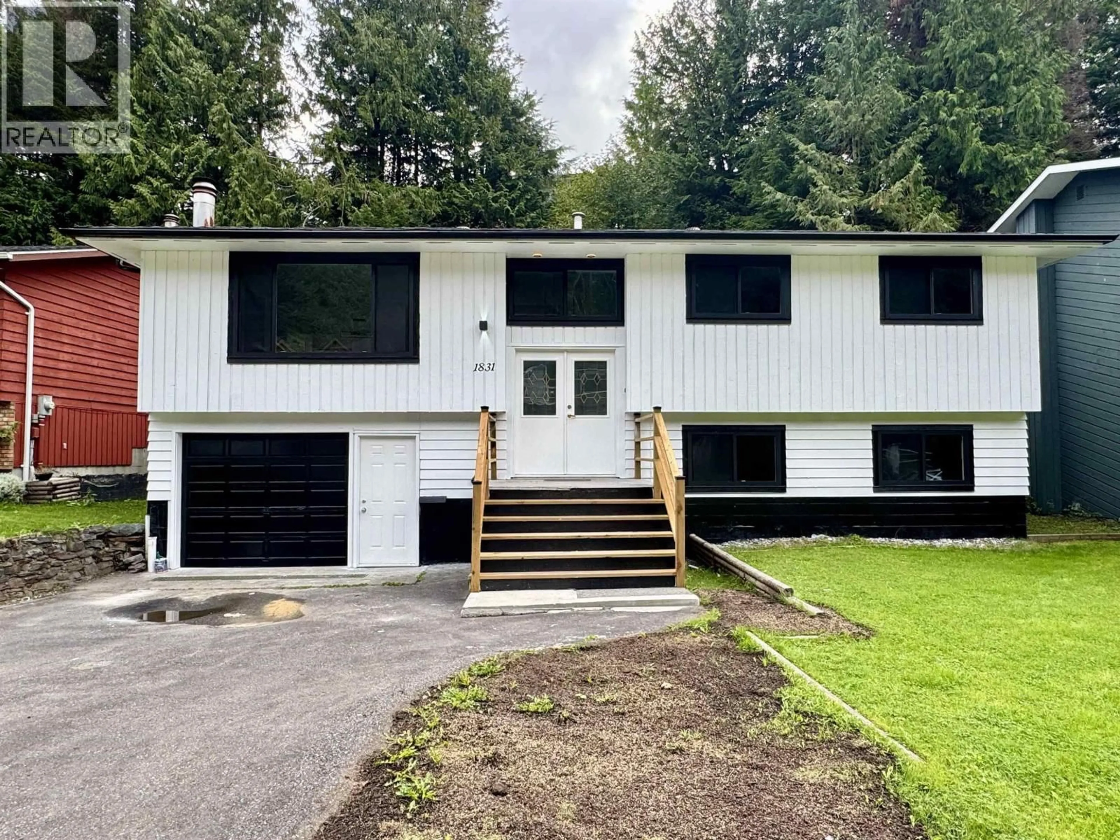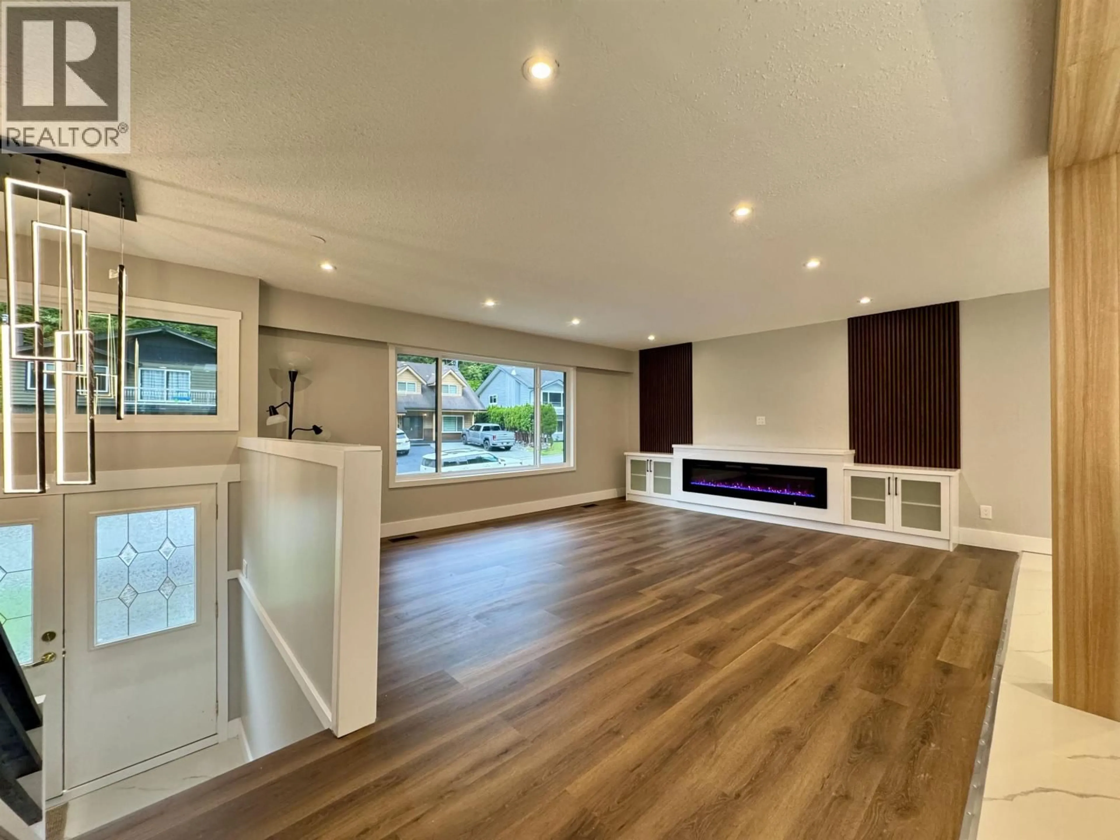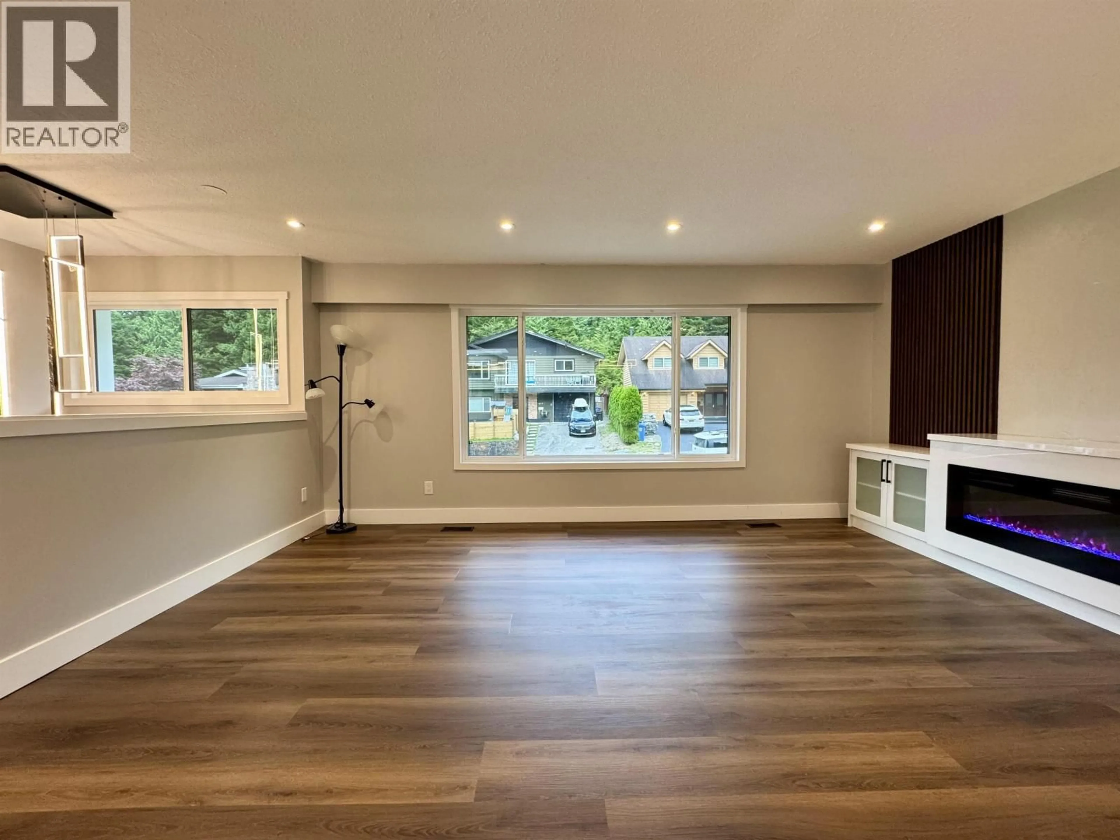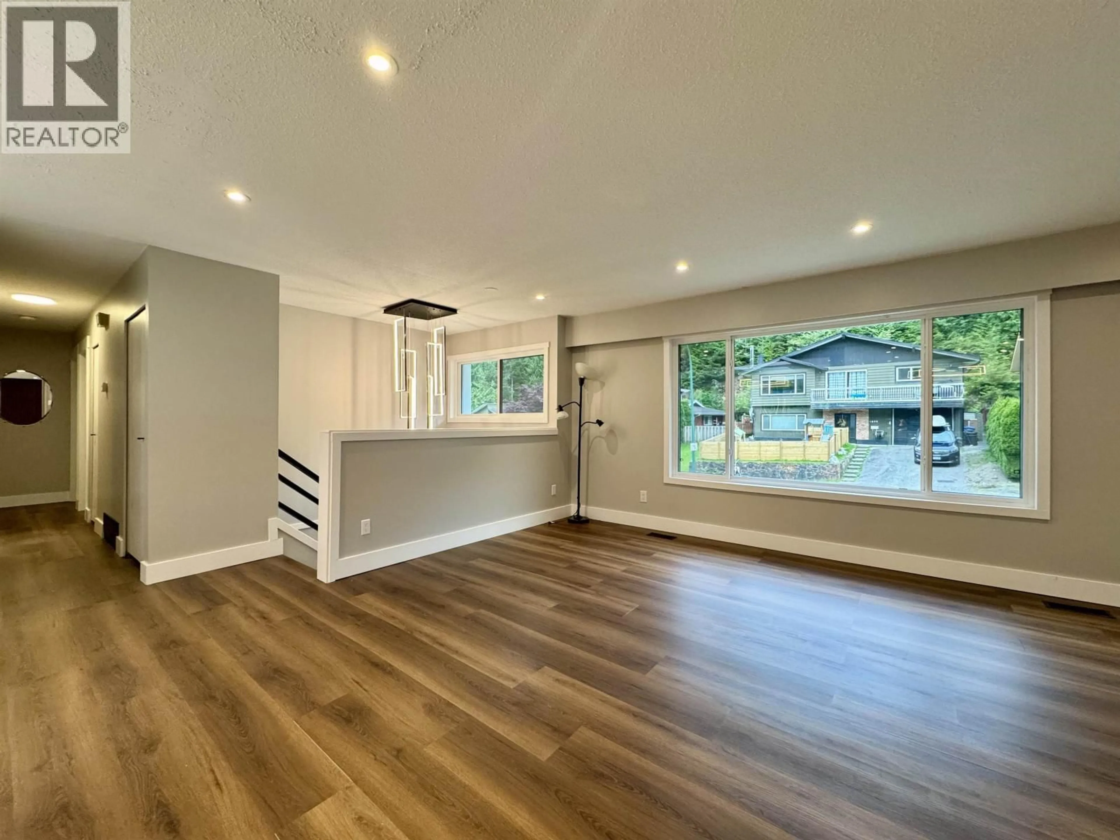1831 KOOTENAY AVENUE, Prince Rupert, British Columbia V8J4A3
Contact us about this property
Highlights
Estimated valueThis is the price Wahi expects this property to sell for.
The calculation is powered by our Instant Home Value Estimate, which uses current market and property price trends to estimate your home’s value with a 90% accuracy rate.Not available
Price/Sqft$293/sqft
Monthly cost
Open Calculator
Description
Beautifully renovated 4BD/3BA Home! This thoughtfully updated home blends comfort with practicality. The open-concept main floor showcases a stylish new kitchen with stone countertops, new appliances and a skylight. An oversized electric fireplace creates a cozy focal point in the living rm. The main level also offers three bedrooms, including a primary with 2-pc ensuite, plus a full 4-pc bathroom. Downstairs, you'll find a spacious family rm, second bathroom, laundry, and an additional bedroom, perfect for guests, hobbies, or a home office. Located in a quiet neighbourhood near the Port, this property features a single-car garage, surrounding green space, and plenty of privacy. With substantial updates already complete, this is a rare opportunity offering both value and peace of mind. (id:39198)
Property Details
Interior
Features
Main level Floor
Foyer
6.5 x 4Property History
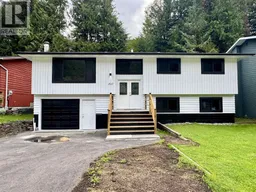 36
36
