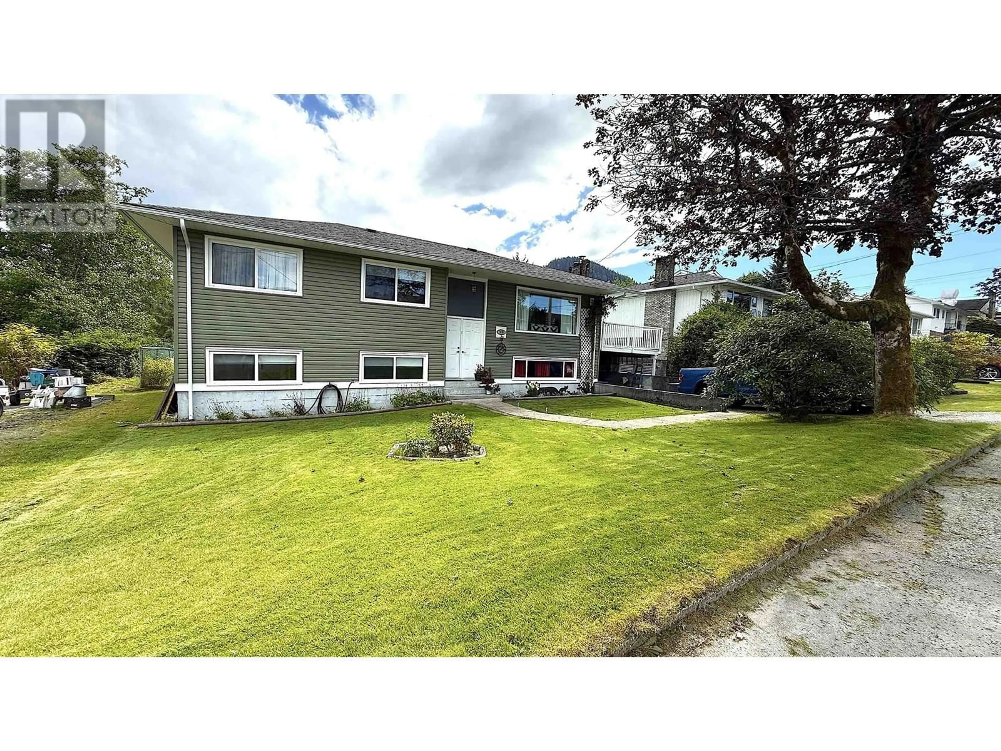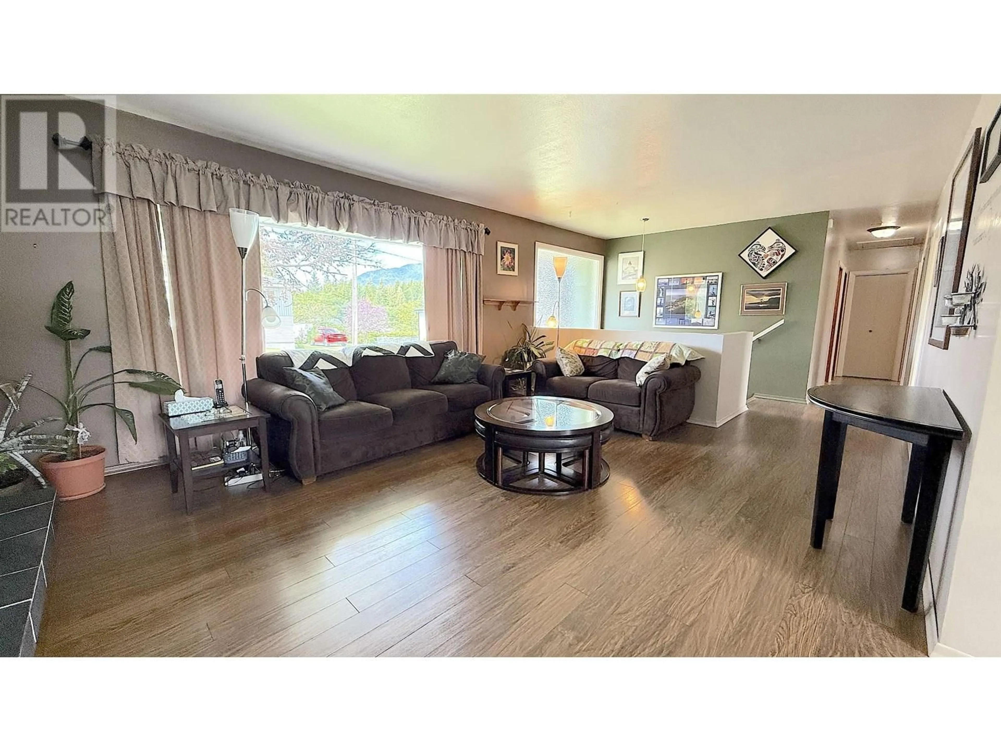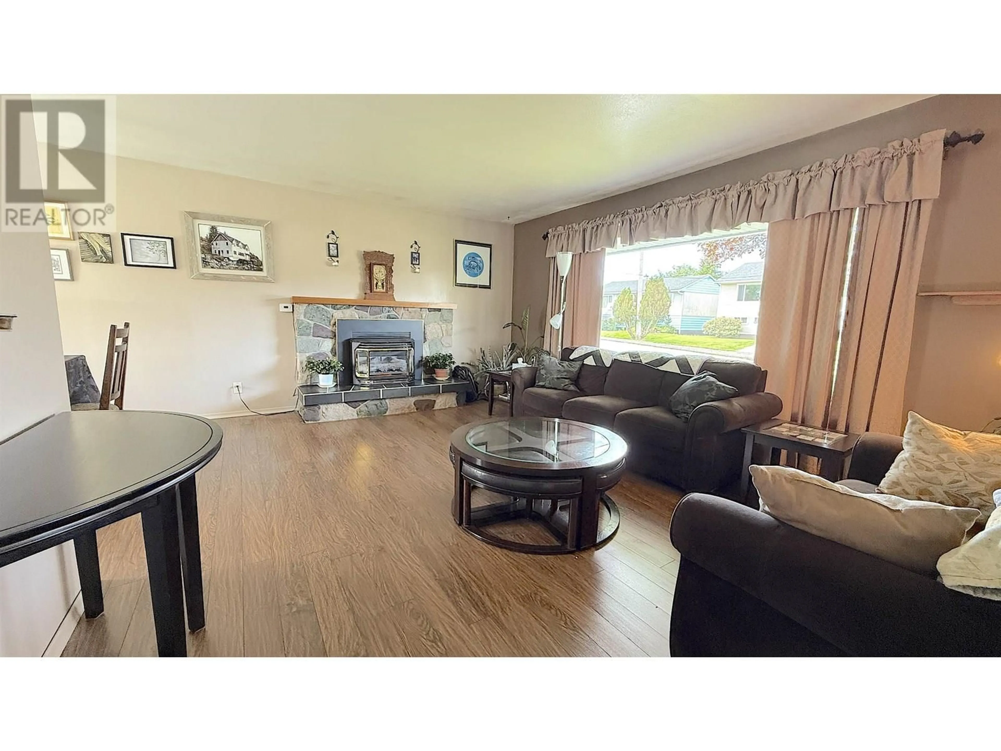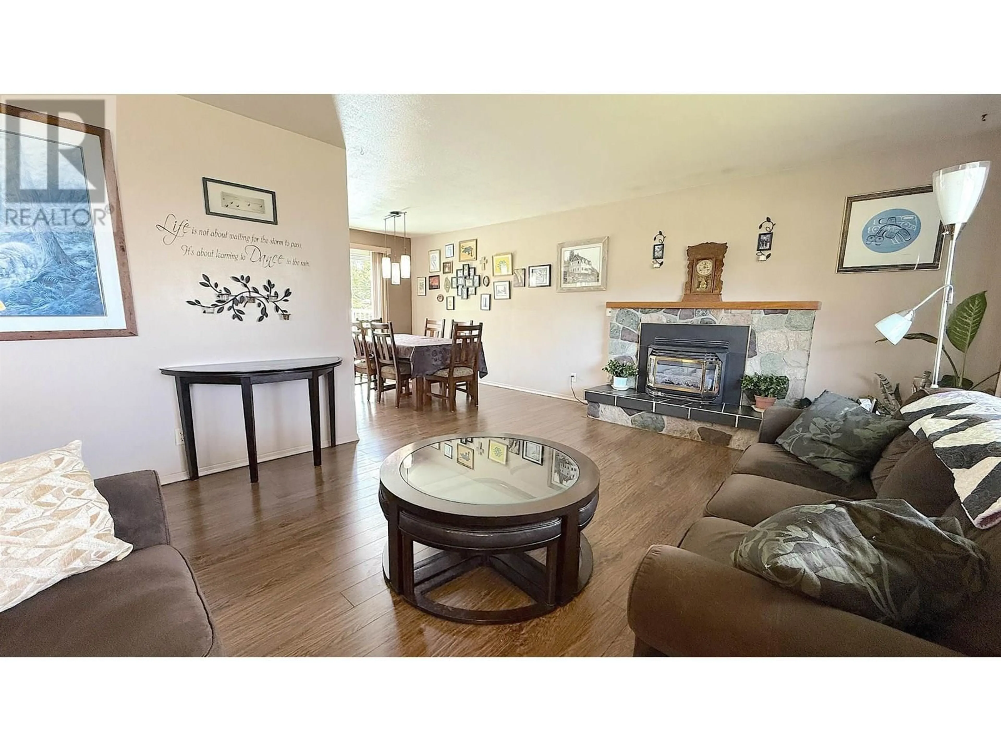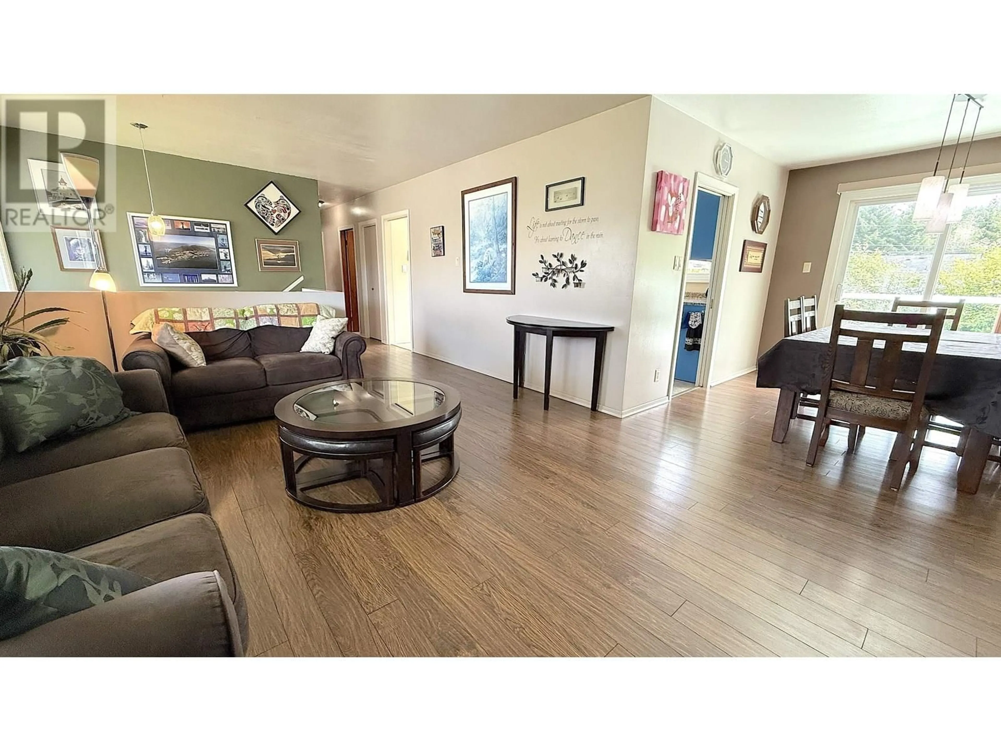1656 INDIA AVENUE, Prince Rupert, British Columbia V8J2Y3
Contact us about this property
Highlights
Estimated valueThis is the price Wahi expects this property to sell for.
The calculation is powered by our Instant Home Value Estimate, which uses current market and property price trends to estimate your home’s value with a 90% accuracy rate.Not available
Price/Sqft$455/sqft
Monthly cost
Open Calculator
Description
* PREC - Personal Real Estate Corporation. This home is located in a great family neighbourhood, and boasts six bedrooms and two full bathrooms. On the main level you will find the first three bedrooms, kitchen, living room and eating area. Off the kitchen is a wrap around deck which overlooks a sprawling backyard, complete with the perfect fire pit with plenty of seating to enjoy cozy nights with friends and family. Downstairs is the second set of three bedrooms, large family room and the second bathroom. Off street parking for two vehicles makes this the perfect set up for any large family, or even a smaller family, with plenty of room for guests. (id:39198)
Property Details
Interior
Features
Main level Floor
Living room
17.3 x 12.9Kitchen
16 x 8Dining room
10 x 9Bedroom 2
9.1 x 8.8Property History
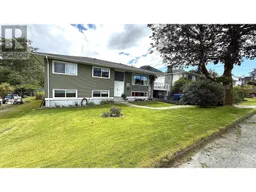 38
38
