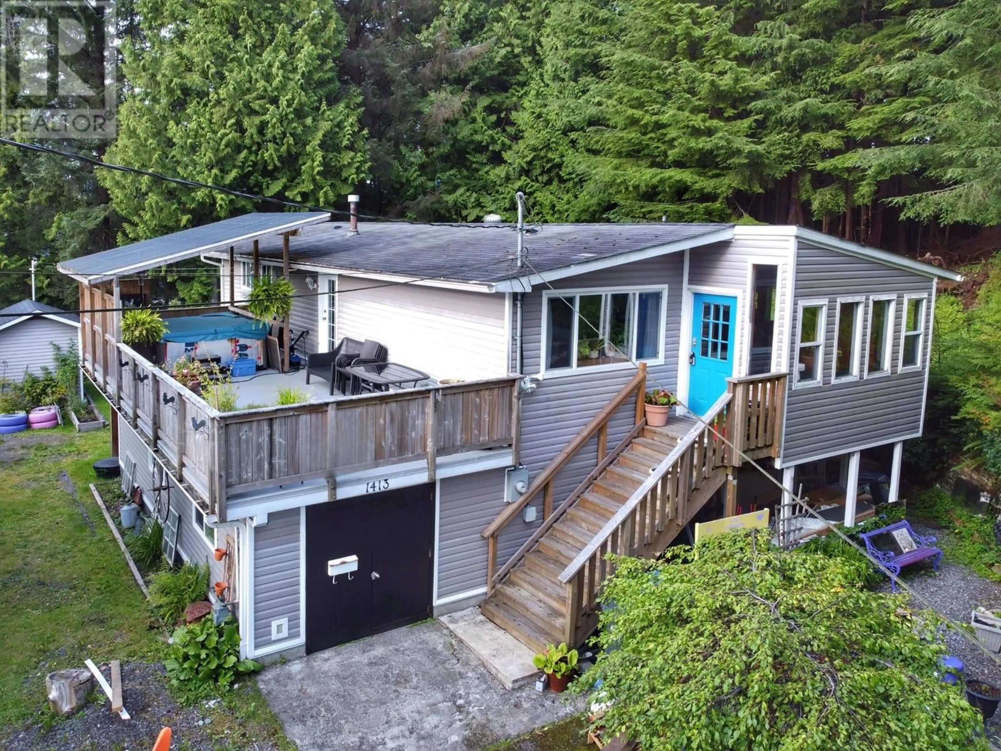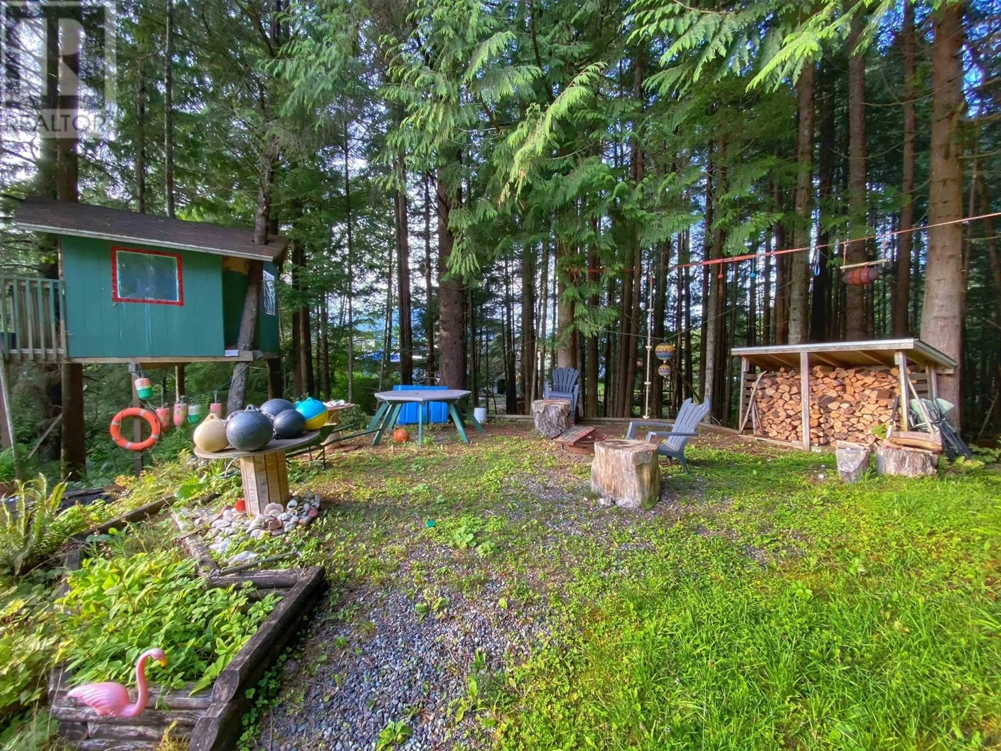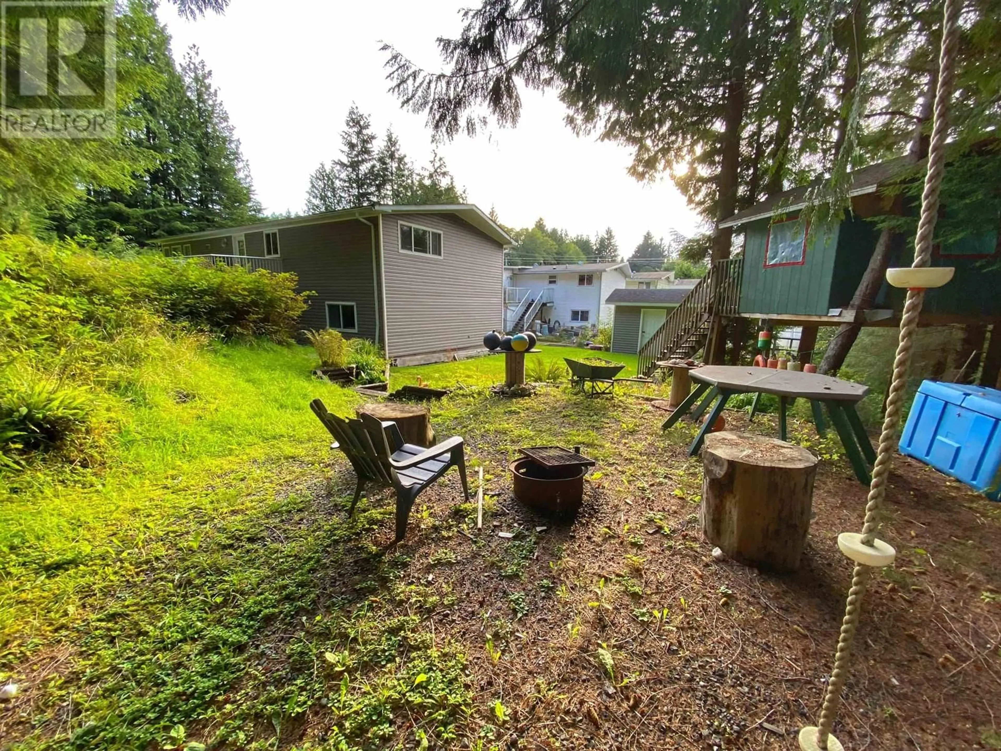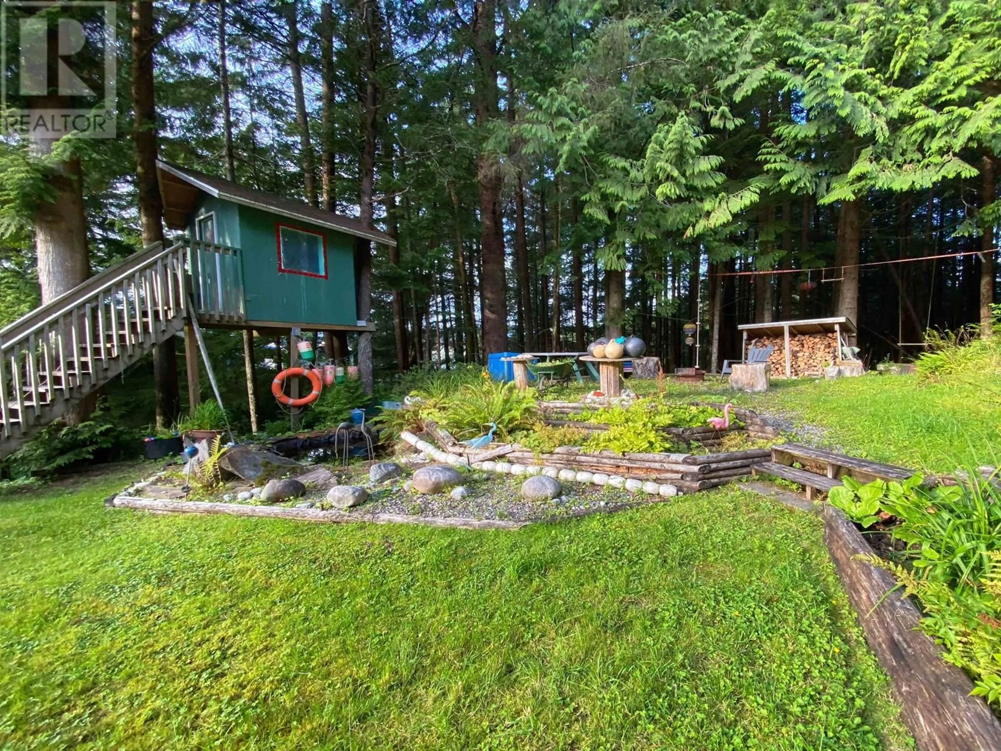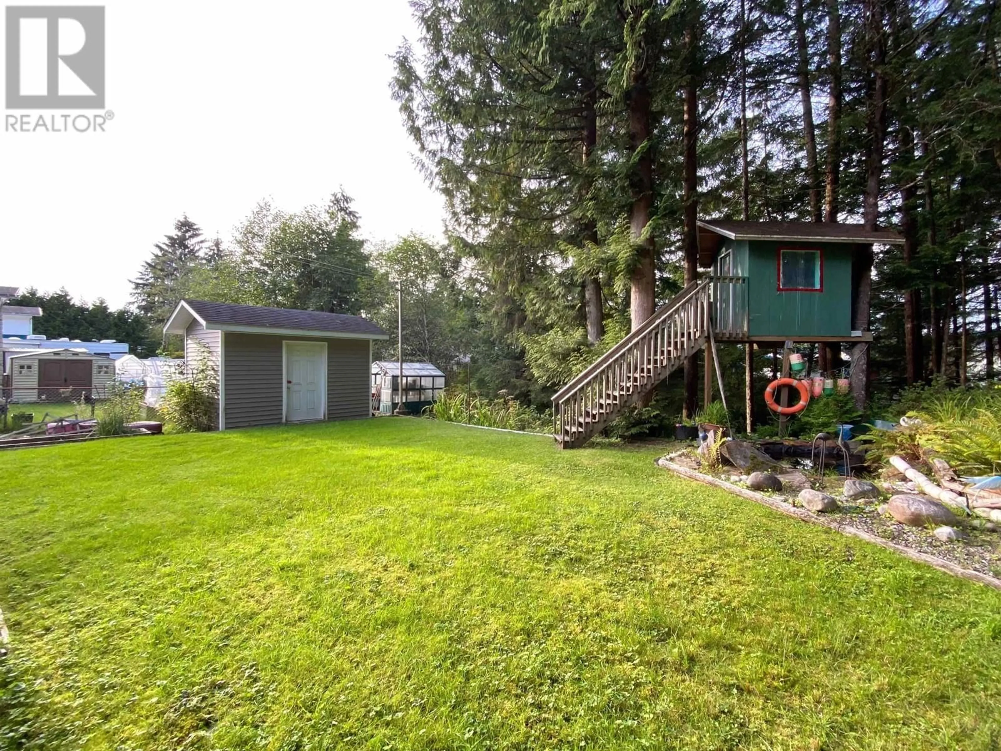1413 PRINCE RUPERT BOULEVARD, Prince Rupert, British Columbia V8J3X1
Contact us about this property
Highlights
Estimated valueThis is the price Wahi expects this property to sell for.
The calculation is powered by our Instant Home Value Estimate, which uses current market and property price trends to estimate your home’s value with a 90% accuracy rate.Not available
Price/Sqft-
Monthly cost
Open Calculator
Description
* PREC - Personal Real Estate Corporation. Tucked away at the end of a quiet cul-de-sac, this well-maintained 4 bed, 3 bath home offers privacy and charm. Surrounded by trees, the backyard features a firepit, tree fort, and detached shed. Inside, enjoy an open layout with a spacious eat-in kitchen, heated floors, and access to two sundecks. The west-facing deck includes a covered area with a hot tub—perfect for relaxing in the afternoon sun. A large garage/workshop below provides great storage and space for projects. The primary bedroom includes a walk-through closet and 3pc ensuite. A perfect home for the whole family! (id:39198)
Property Details
Interior
Features
Lower level Floor
Storage
9 x 9Recreational, Games room
12 x 21Bedroom 3
10.1 x 11.1Bedroom 4
10.1 x 12Property History
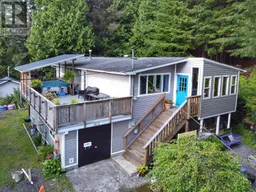 32
32
