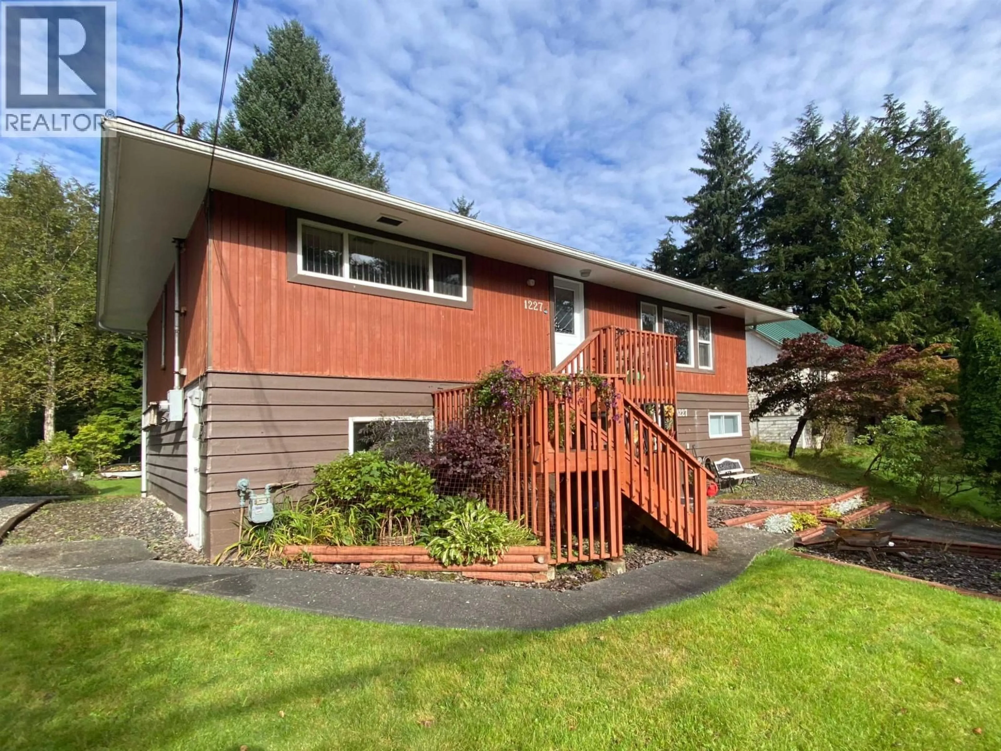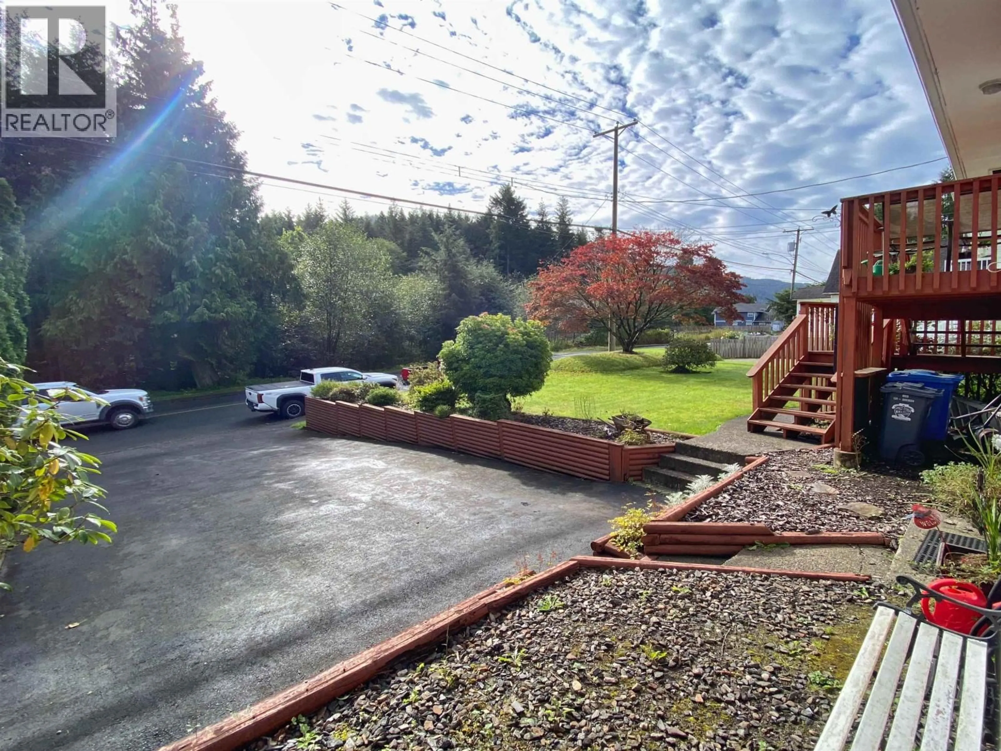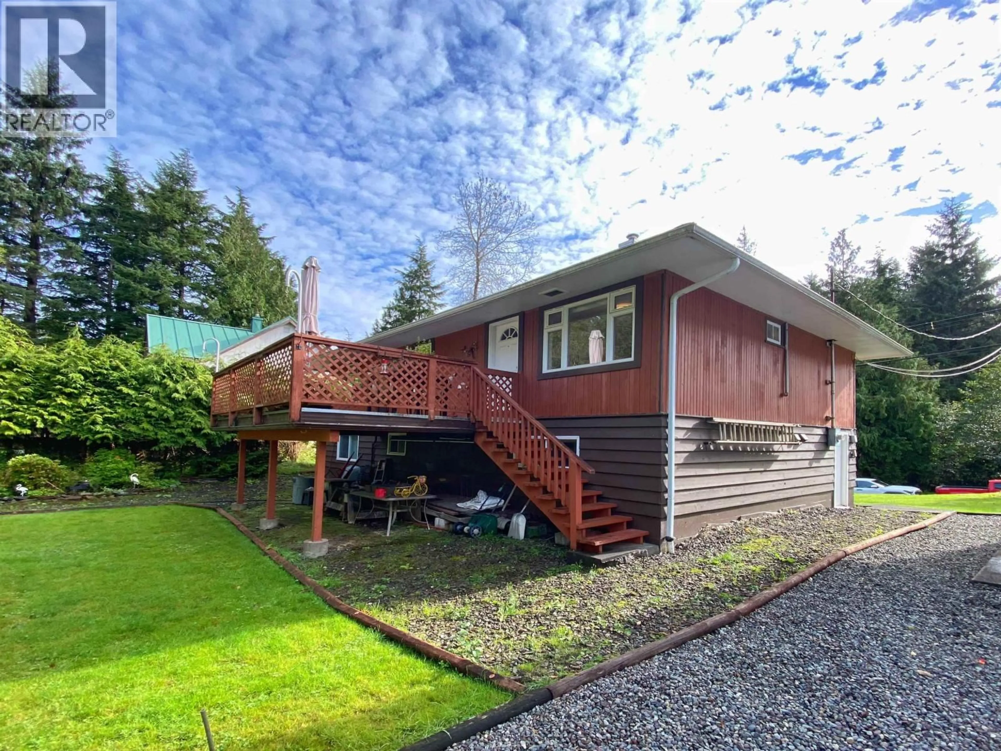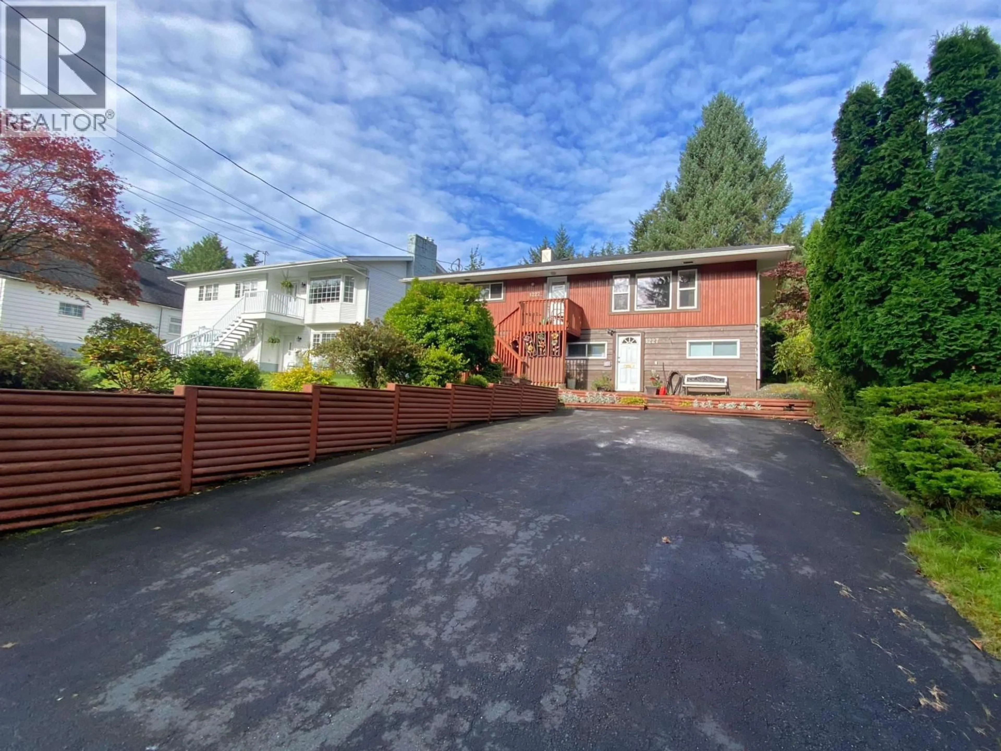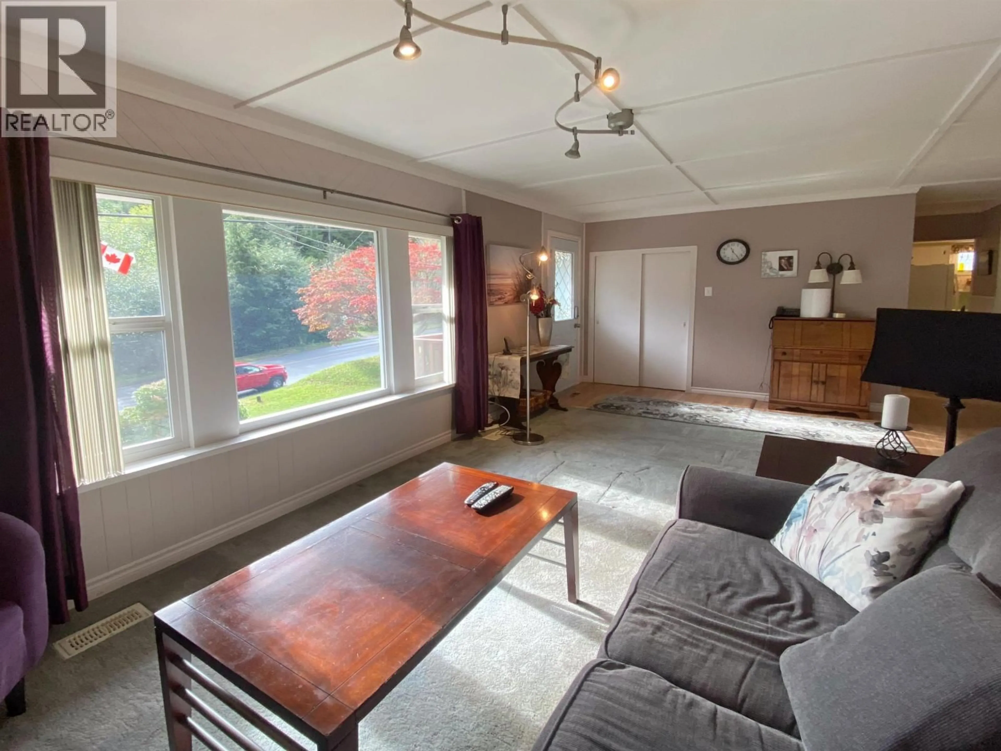1227 11TH AVENUE, Prince Rupert, British Columbia V8J2X2
Contact us about this property
Highlights
Estimated valueThis is the price Wahi expects this property to sell for.
The calculation is powered by our Instant Home Value Estimate, which uses current market and property price trends to estimate your home’s value with a 90% accuracy rate.Not available
Price/Sqft$218/sqft
Monthly cost
Open Calculator
Description
* PREC - Personal Real Estate Corporation. This immaculately maintained 4 bedroom, 2 bath home has been in the same family for generations. This special home offers the option of using the lower level as a one bedroom in-law suite or use both levels as a spacious single family home. Notable upgrades include two renovated bathrooms, one with heated floors, plus newer windows throughout. The home is perfectly situated close to an elementary and high school, and a convenient store 1/2 a block away. Just off the bright kitchen a door leads to a large west facing deck where you can enjoy sun all afternoon and into the evening. Stairs off the deck offer access to the nicely landscaped, private backyard with a greenbelt. (id:39198)
Property Details
Interior
Features
Main level Floor
Kitchen
9 x 11Living room
9 x 23Eating area
5 x 7Primary Bedroom
9 x 12Property History
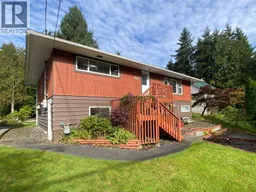 35
35
