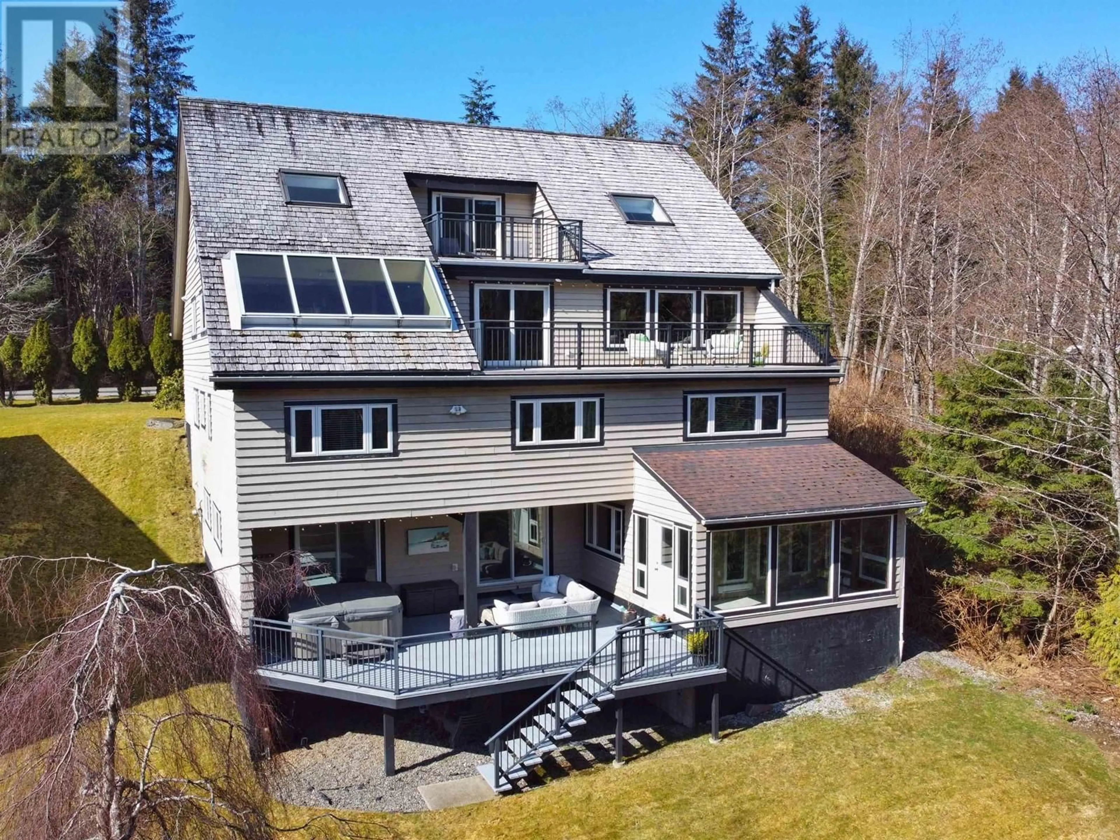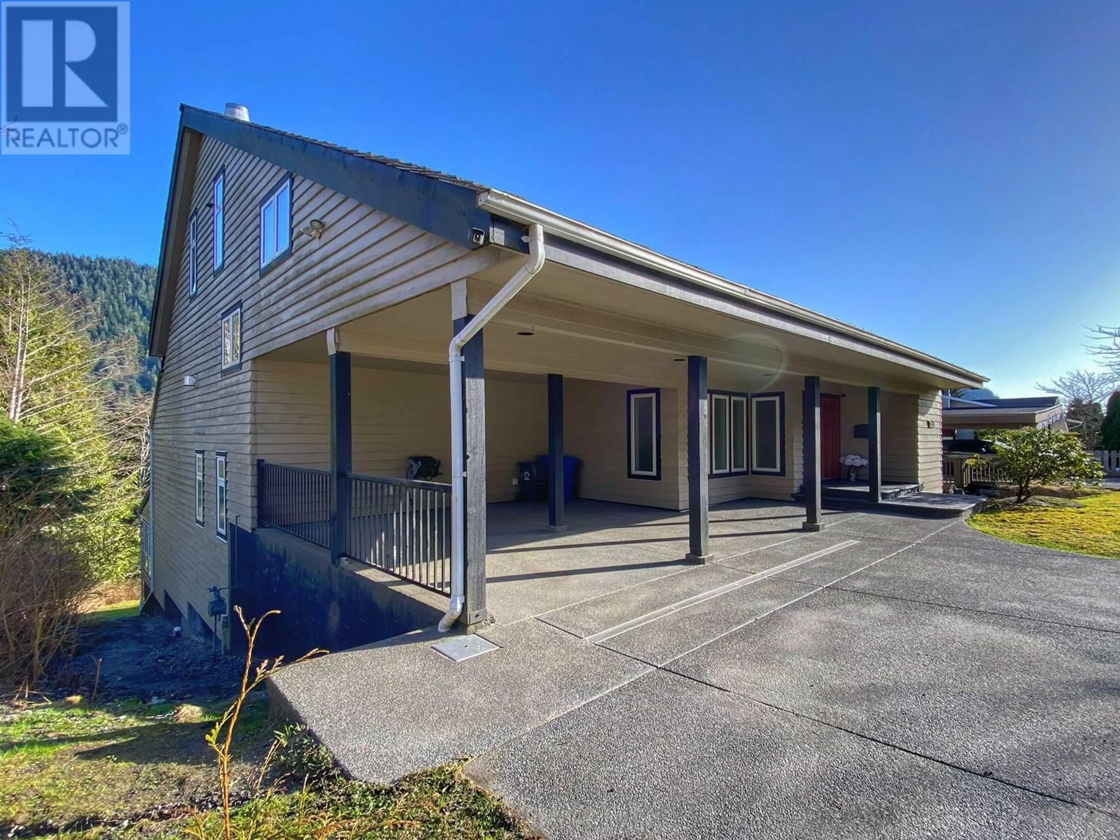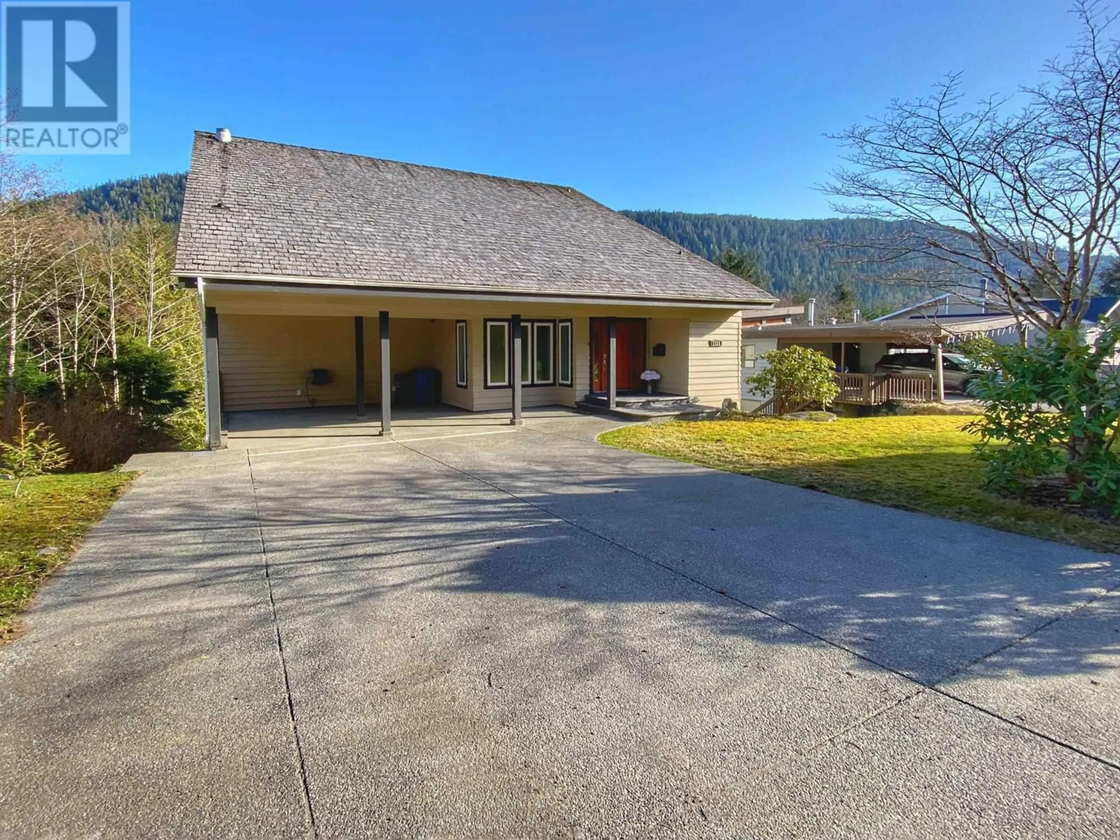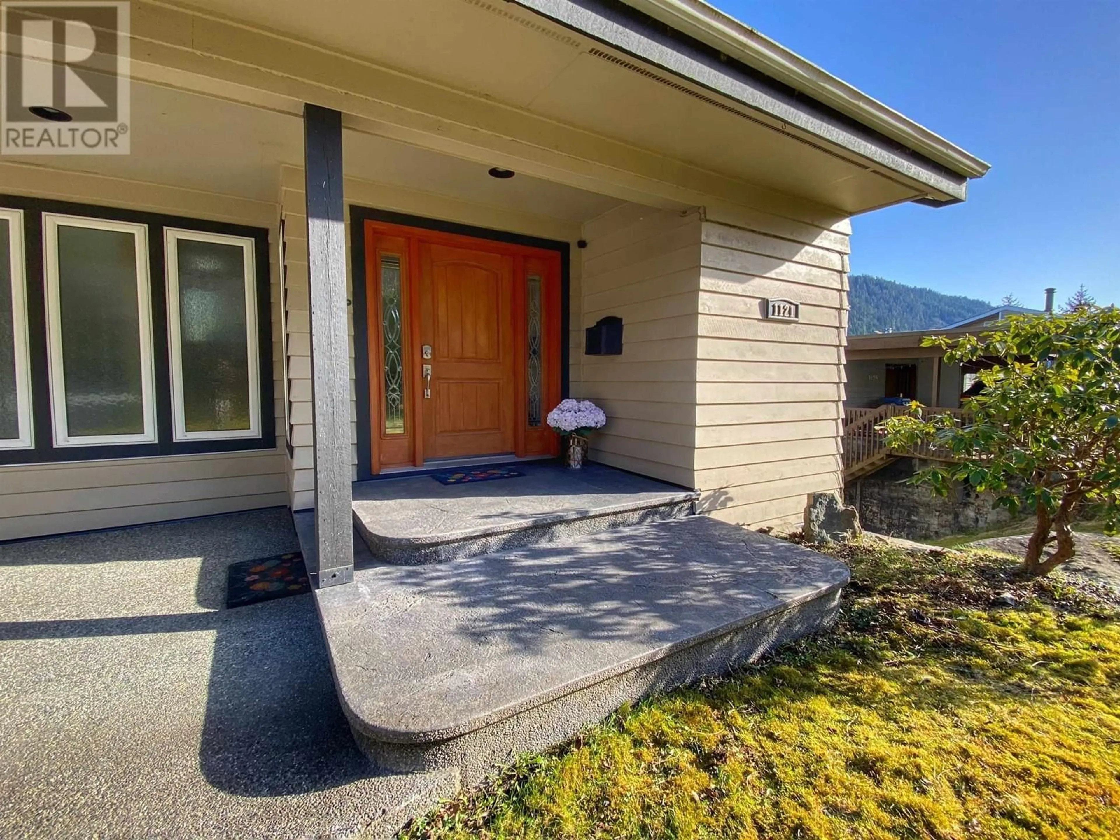1121 SUMMIT AVENUE, Prince Rupert, British Columbia V8J2A2
Contact us about this property
Highlights
Estimated ValueThis is the price Wahi expects this property to sell for.
The calculation is powered by our Instant Home Value Estimate, which uses current market and property price trends to estimate your home’s value with a 90% accuracy rate.Not available
Price/Sqft$173/sqft
Est. Mortgage$4,252/mo
Tax Amount ()$7,404/yr
Days On Market26 days
Description
* PREC - Personal Real Estate Corporation. This stunning custom built home offers approx. 6000 sq ft of luxury living. You'll enjoy hand scraped wood floors and gorgeous tile work throughout the home. The main floor features an open concept layout with a dream island kitchen with built in appliances. The upper level boasts vaulted ceilings, skylights and is flooded with natural light. Four of the bedrooms are found below the main floor with a spacious primary bedroom featuring a large walk-in closet and 5pc ensuite bathroom. The lower level offers a large rec room and a well equipped workshop. Enjoy the privacy on the partially covered lower deck which features a hot tub that overlooks the greenbelt and local mountains. This home is a rare gem! Ideally located near downtown, schools and the hospital. (id:39198)
Property Details
Interior
Features
Main level Floor
Kitchen
13 x 25Living room
26 x 27Dining room
11 x 13Foyer
8 x 11Property History
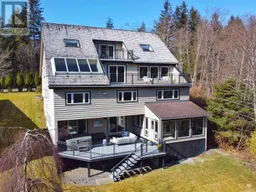 40
40
