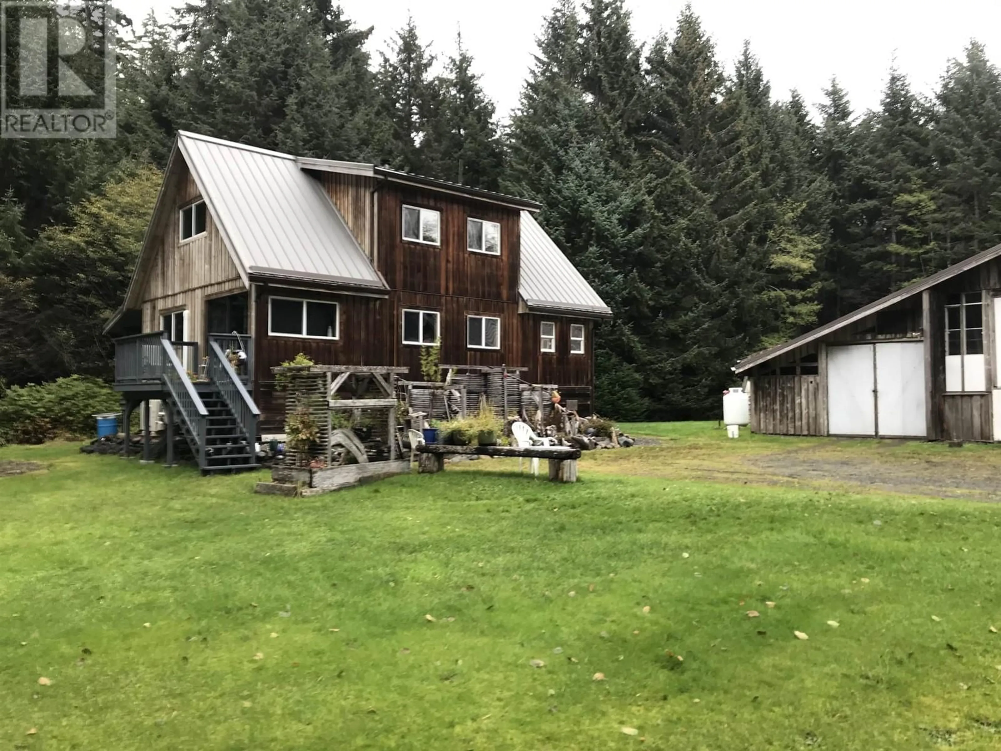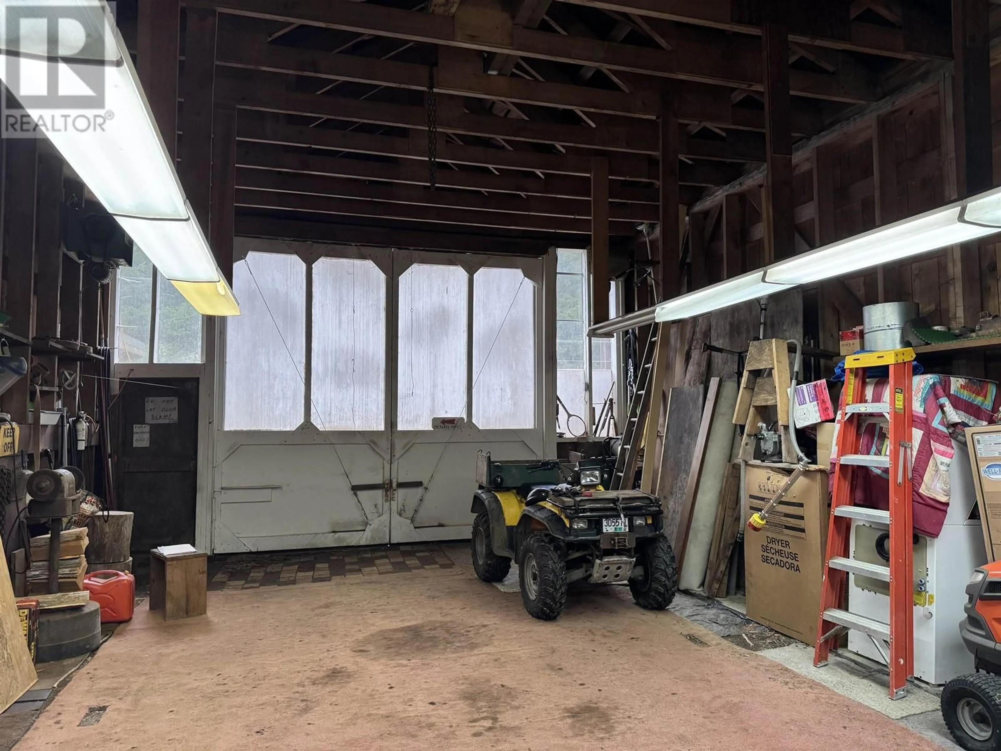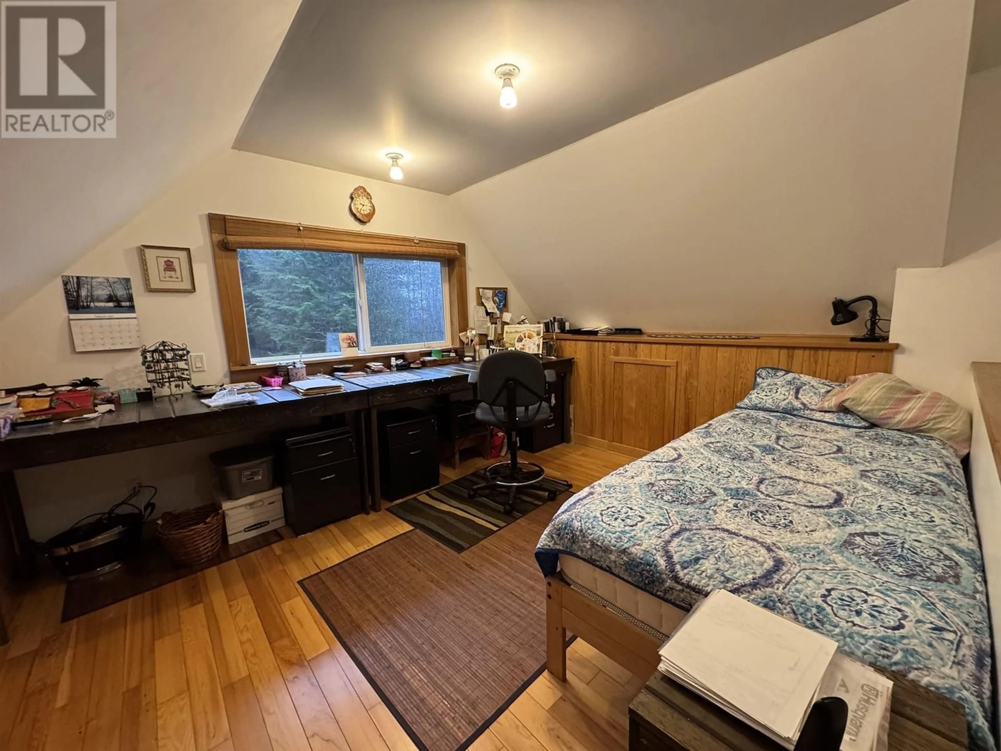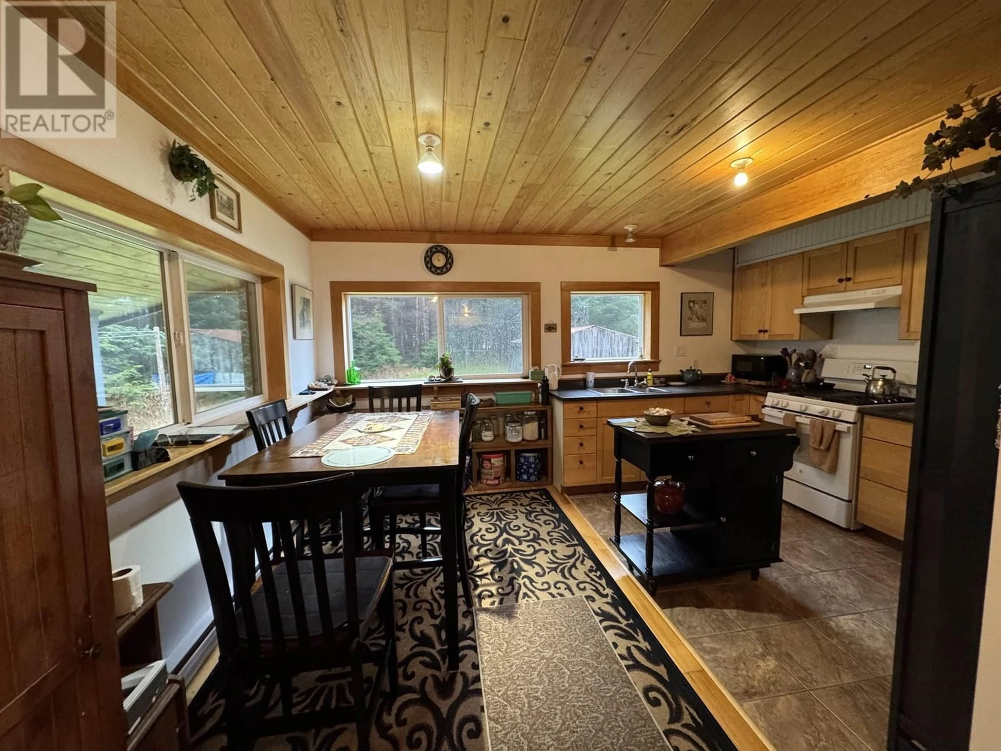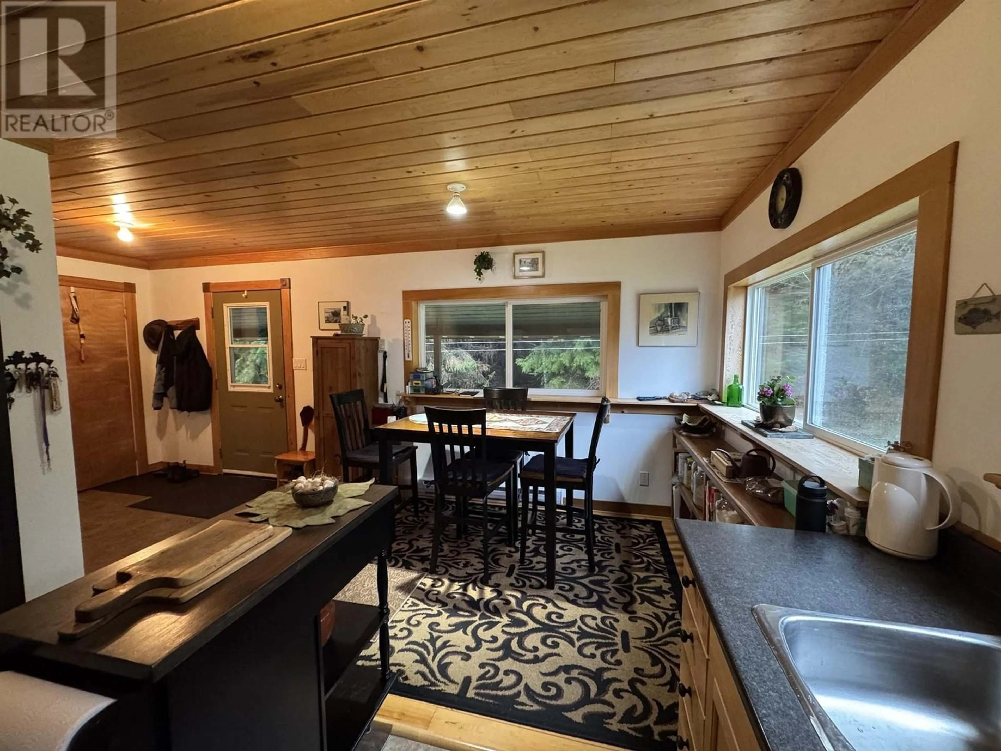313 LAWNHILL ROAD, Daajing Giids City, British Columbia V0T1S0
Contact us about this property
Highlights
Estimated ValueThis is the price Wahi expects this property to sell for.
The calculation is powered by our Instant Home Value Estimate, which uses current market and property price trends to estimate your home’s value with a 90% accuracy rate.Not available
Price/Sqft$436/sqft
Est. Mortgage$3,328/mo
Tax Amount ()$2,182/yr
Days On Market81 days
Description
What a fabulous home! This "custom built" home offers the ultimate in rural, peaceful living with views of the ocean through the old growth trees on the property. Situated on a quiet cul-de-sac across the road from the beach and just a short drive from Daajing Giids. The open floor plan is bright and spacious with a covered deck over the main entry and a sundeck off the living room. The beautifully created, natural wood finishes give the entire home a warm and relaxing atmosphere. Features include a cozy wood burning stove on the main floor, heat pump, 2 full bathrooms (one is ensuite), garden area, single garage, ample storage buildings and an amazing 40 x 25 insulated shop. The entire property and home has been meticulously created and cared for and is a very special home. (id:39198)
Property Details
Interior
Features
Main level Floor
Dining room
11 x 8Kitchen
11 x 8Living room
24 x 15Property History
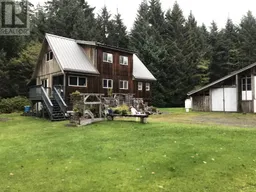 19
19
