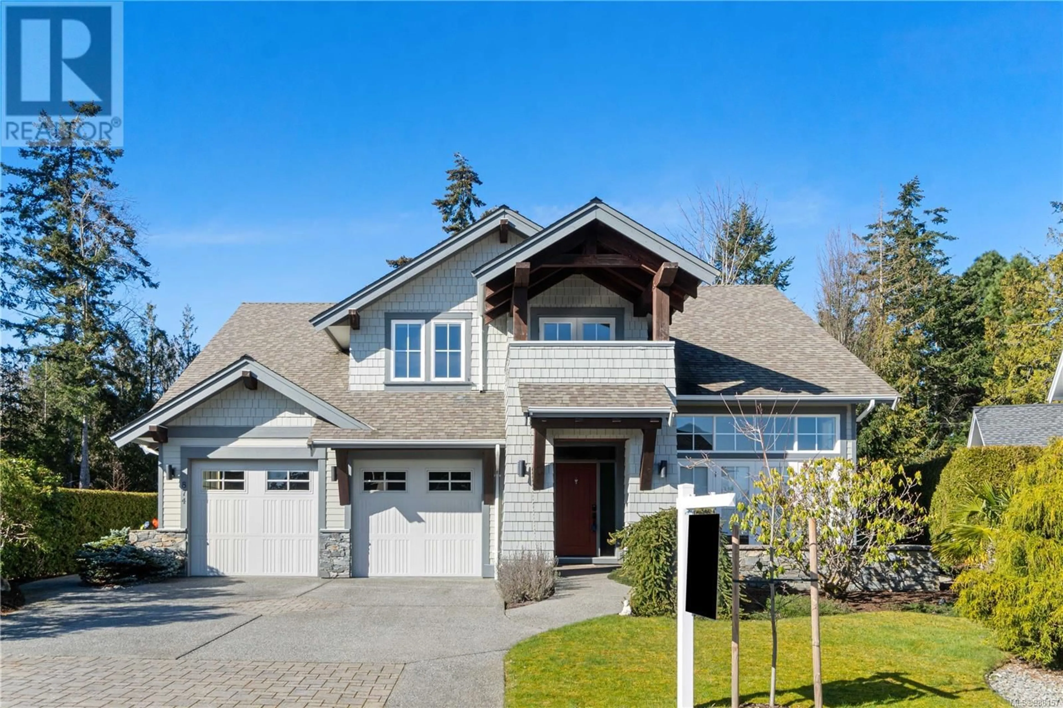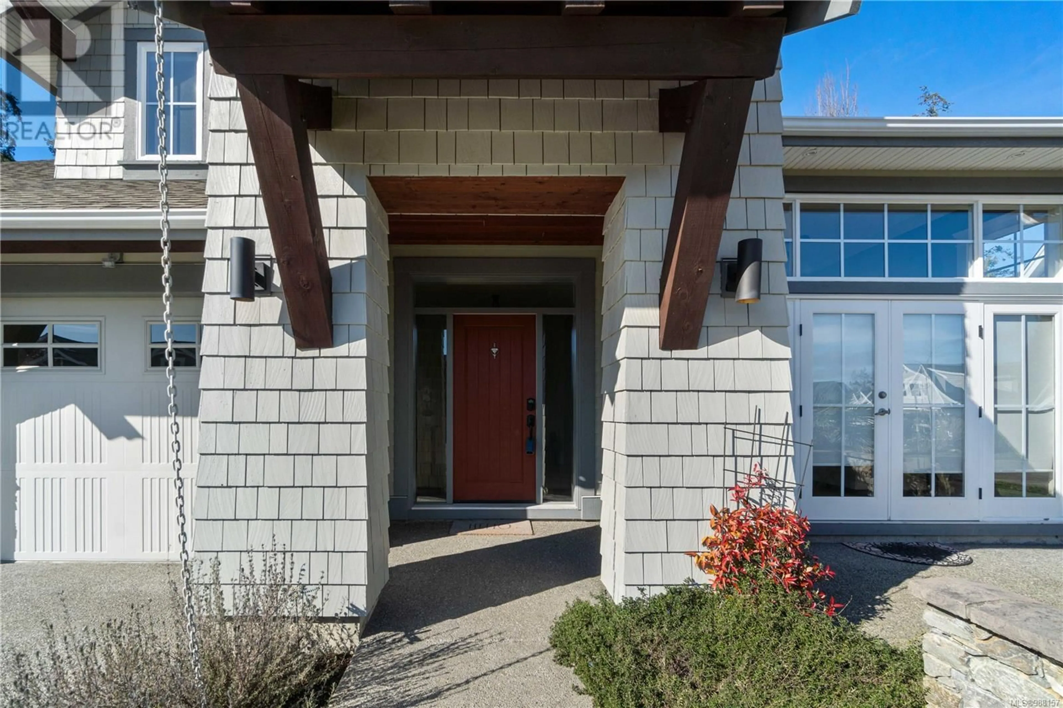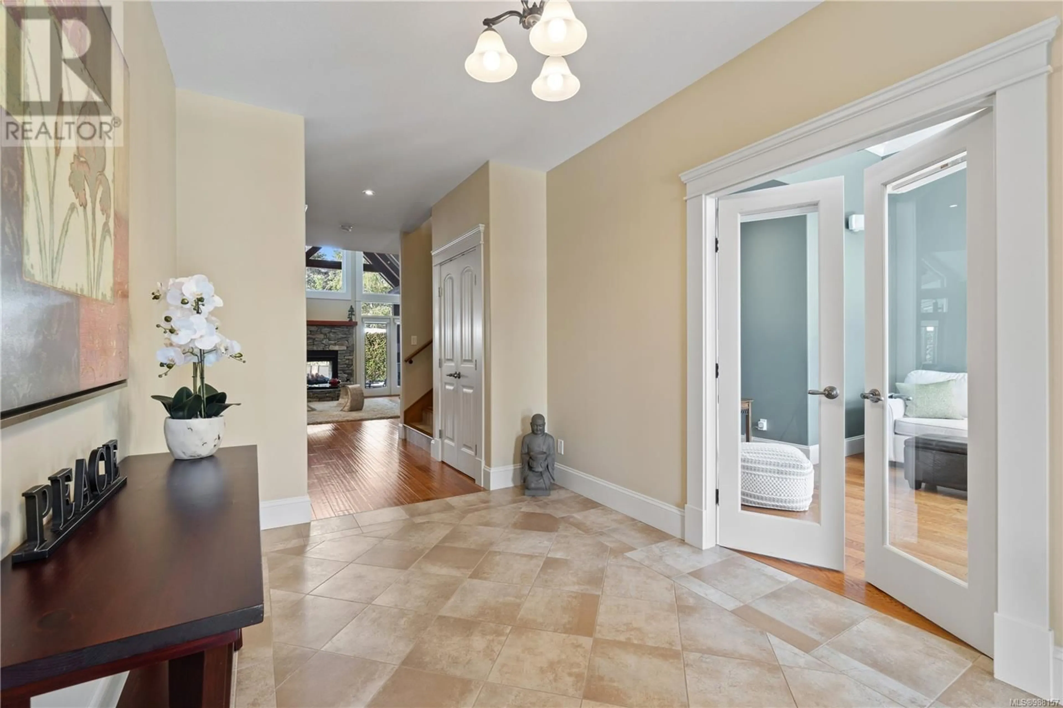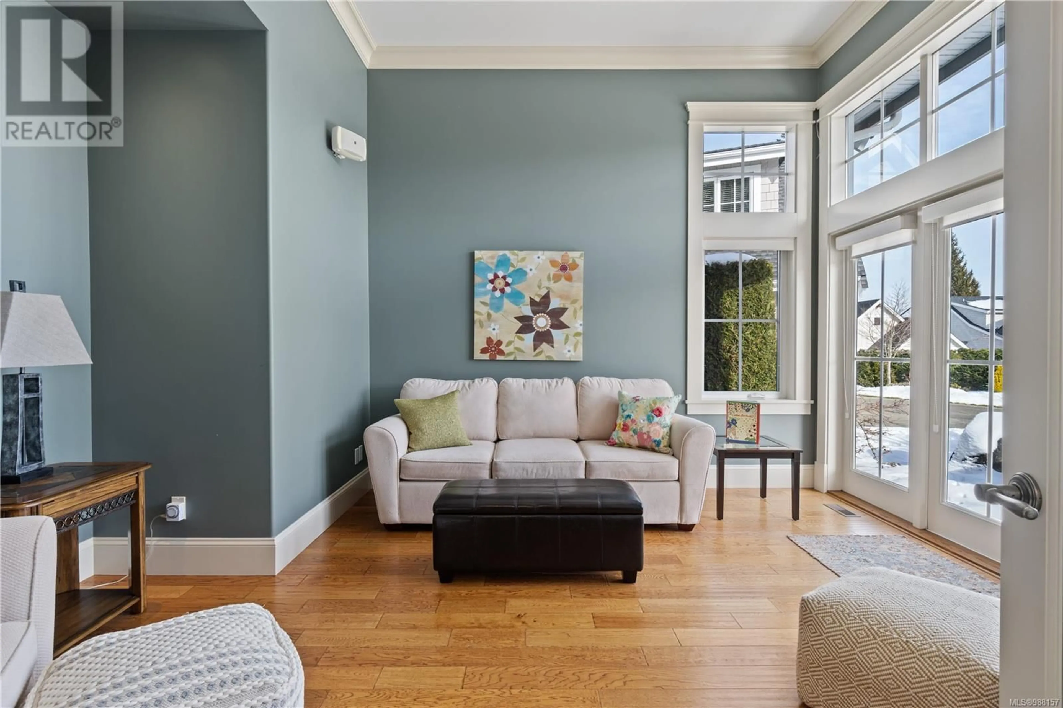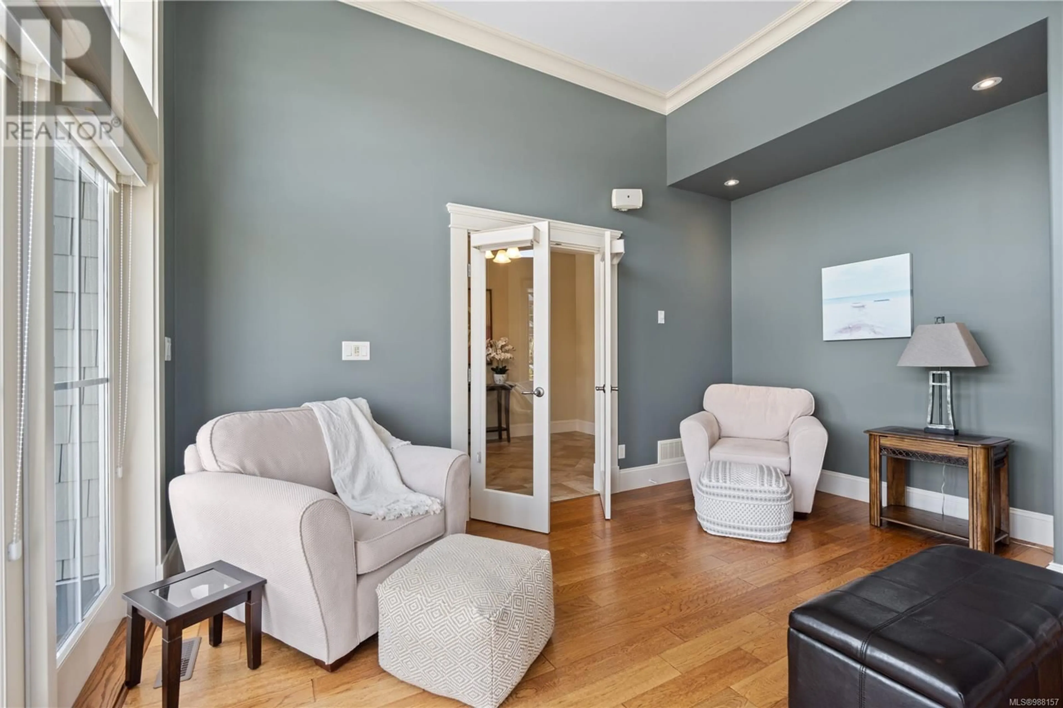874 BLUFFS DRIVE, Qualicum Beach, British Columbia V9K0A2
Contact us about this property
Highlights
Estimated ValueThis is the price Wahi expects this property to sell for.
The calculation is powered by our Instant Home Value Estimate, which uses current market and property price trends to estimate your home’s value with a 90% accuracy rate.Not available
Price/Sqft$494/sqft
Est. Mortgage$6,657/mo
Maintenance fees$172/mo
Tax Amount ()$7,888/yr
Days On Market81 days
Description
Welcome to this Exceptional Custom Built Home in the prestigious Coastal Estate neighborhood The Bluffs at Eaglecrest blending unmatched craftsmanship with timeless elegance, this floor plan impresses on all levels. Main floor opens to a grand foyer with soaring ceilings and abundant natural light, front room, w. French doors opening to the patio, offers versatile space for an office. The Great Room features vaulted ceilings, floor-to-ceiling windows, and an indoor/outdoor gas fireplace. The gourmet kitchen boasts custom cabinetry,granite island,premium appliances,large pantry & opens onto the spacious dining area with access onto the west-facing covered patio with a gas BBQ hookup.The main floor primary suite features a spa-like ensuite, whilst the upper floor hosts a second primary with ensuite and a third bedroom, full bathroom, full recreation/bonus room with wet bar & front balcony with Peak OCEAN views. Schedule your private tour today! (id:39198)
Property Details
Interior
Features
Second level Floor
Bathroom
Other
6'5 x 7'7Recreation room
19'9 x 20'0Ensuite
Exterior
Parking
Garage spaces -
Garage type -
Total parking spaces 2
Condo Details
Inclusions
Property History
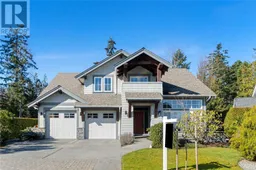 49
49
