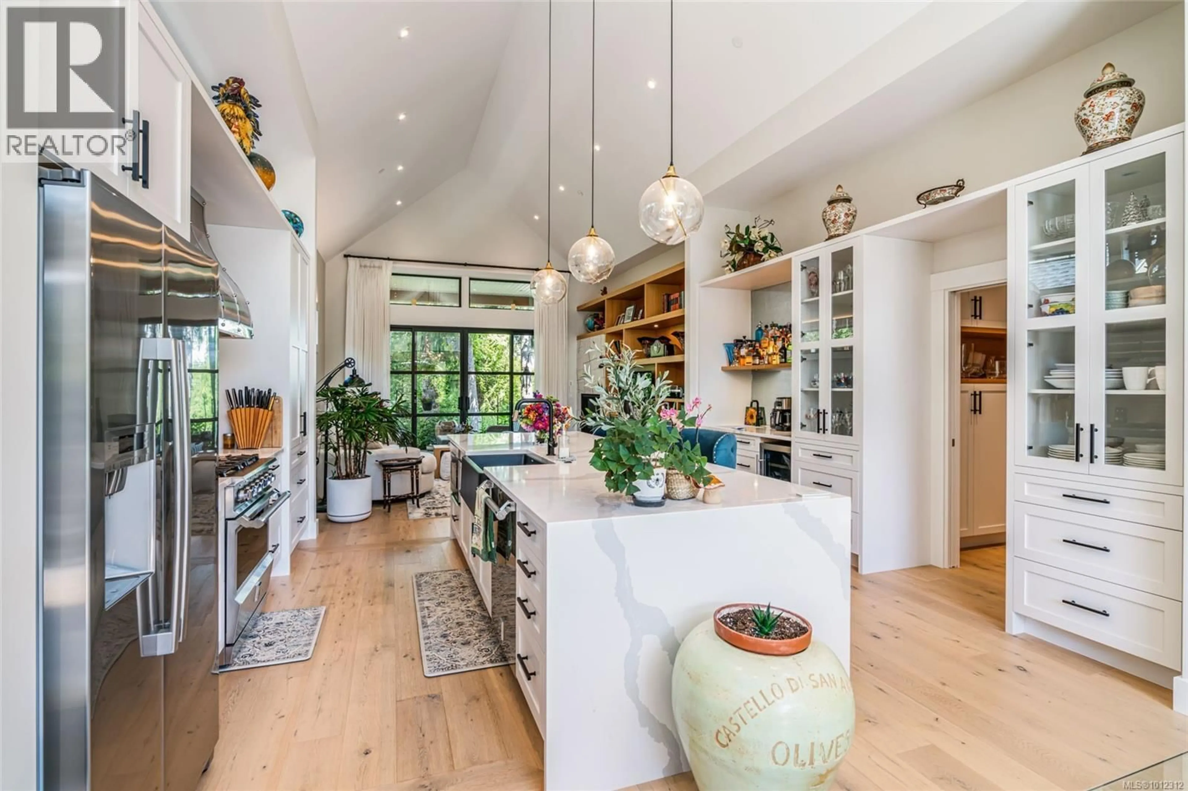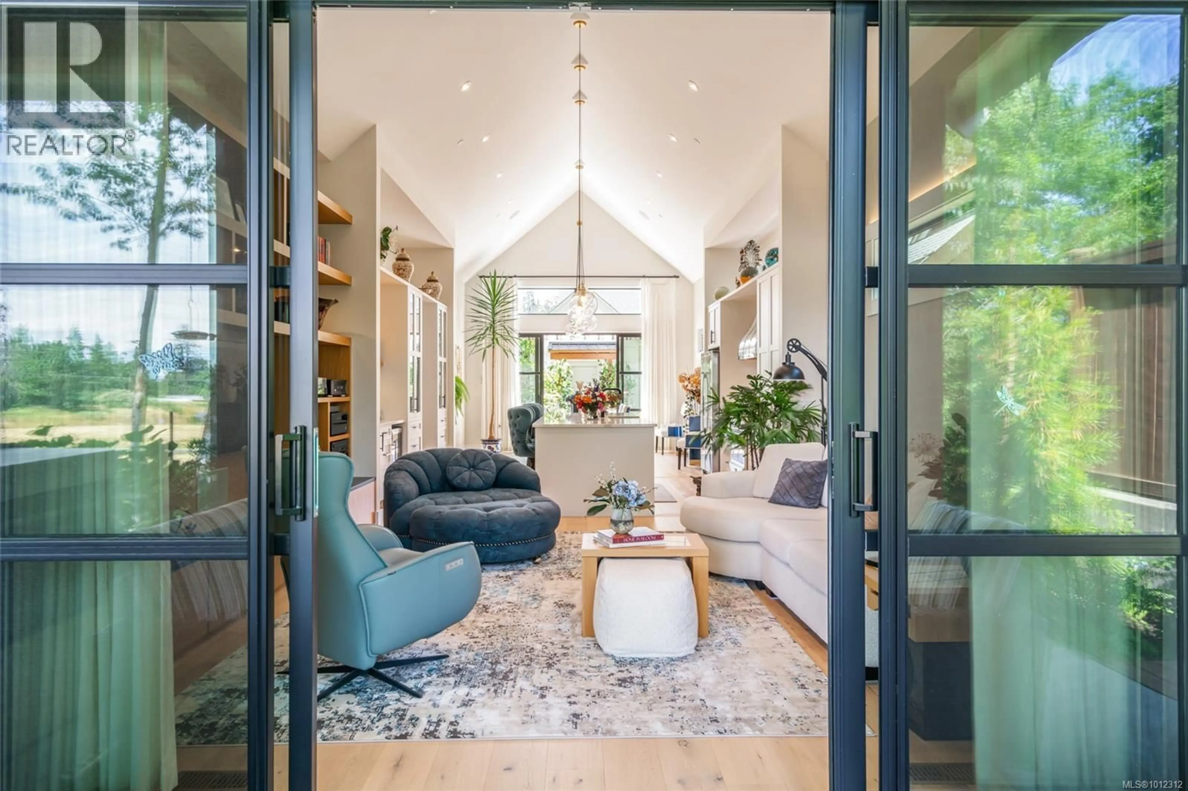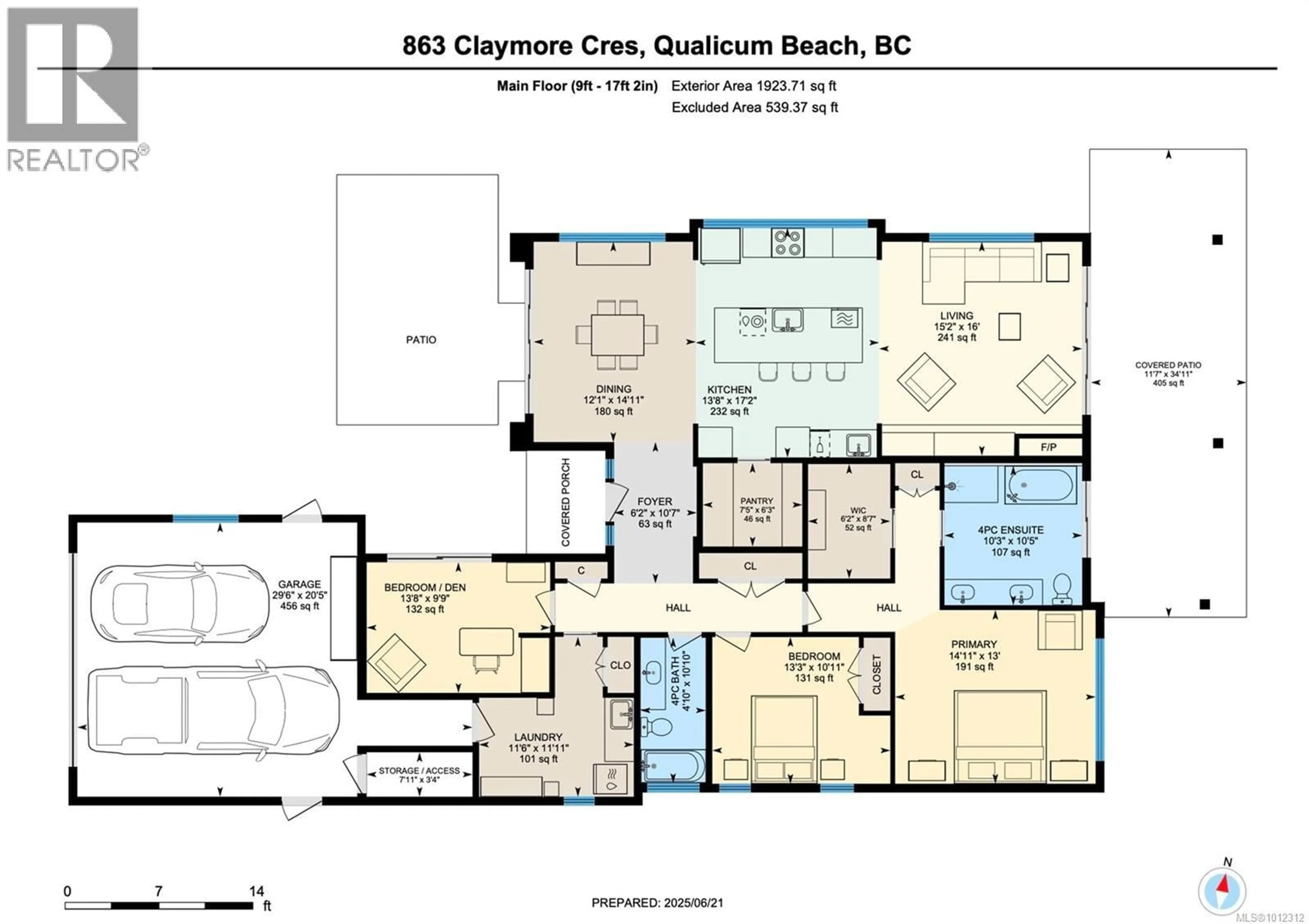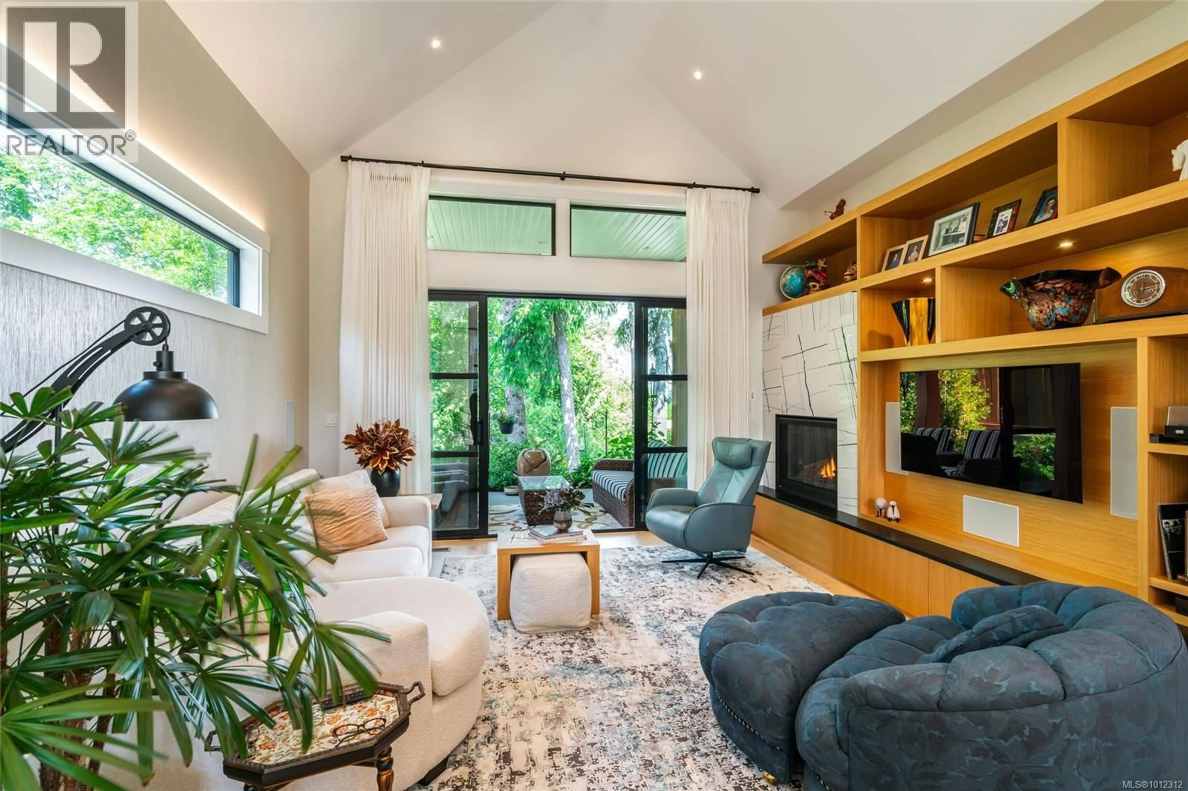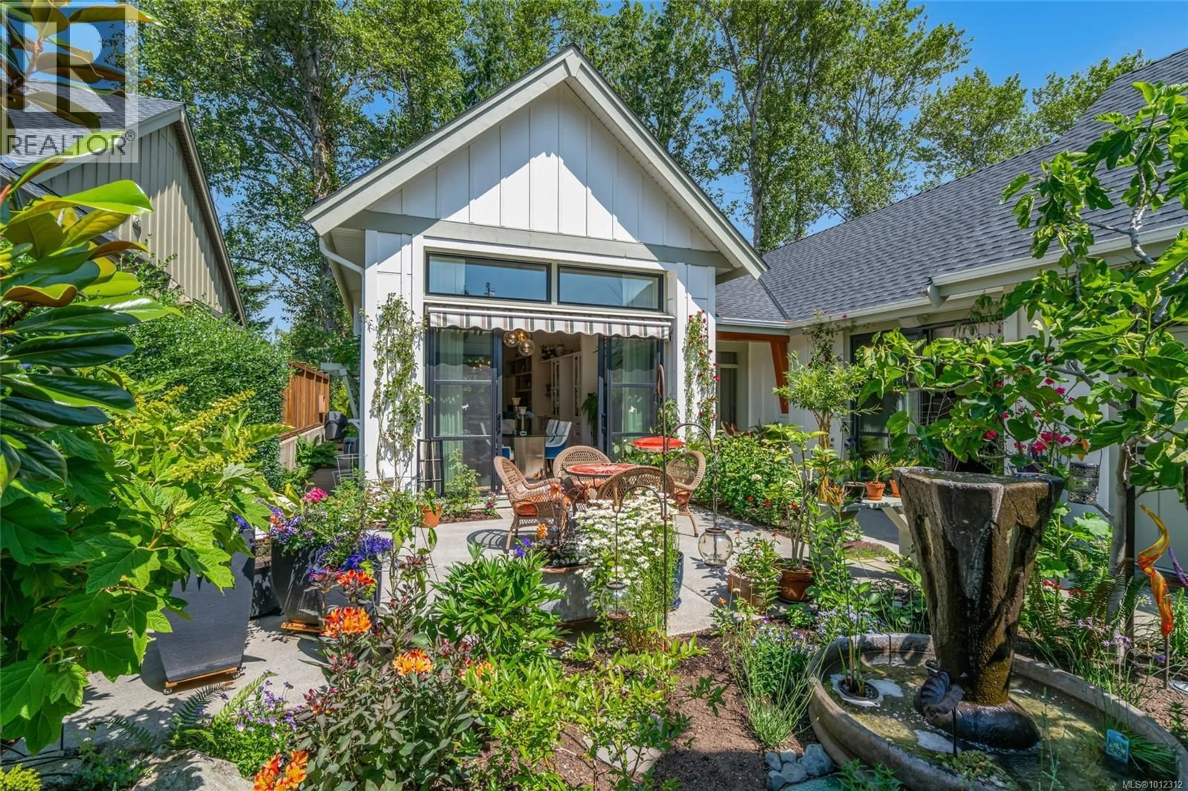863 CLAYMORE CRESCENT, Qualicum Beach, British Columbia V9K0A9
Contact us about this property
Highlights
Estimated valueThis is the price Wahi expects this property to sell for.
The calculation is powered by our Instant Home Value Estimate, which uses current market and property price trends to estimate your home’s value with a 90% accuracy rate.Not available
Price/Sqft$755/sqft
Monthly cost
Open Calculator
Description
Luxury, comfort, and serenity meet in this immaculate 3 bed, 2 bath RANCHER by Triple H Construction and CA Designs, nestled in the prestigious Claymore Landing community. Every detail has been thoughtfully curated - from luxurious high-end finishes and Polk Audio surround sound, to custom electronic window coverings, soaring 17’ vaulted ceilings, and a well-appointed butler’s pantry. A 5ft heated crawl and insulated attic (ideal for an art studio or yoga loft) add flexibility, while the detached studio offers the perfect private escape. The lush landscaping, SOUTH FACING Italian-style courtyard, and two natural gas BBQ lines (courtyard & back patio) create an entertainer’s dream. A fire sprinkler system, double garage, OCEAN VIEWS, and 6 years left on the home warranty complete the package. Thoughtfully designed, beautifully executed—this is modern coastal living done right. (id:39198)
Property Details
Interior
Features
Main level Floor
Laundry room
11'11 x 11'6Bathroom
Ensuite
Bedroom
9'9 x 13'8Exterior
Parking
Garage spaces -
Garage type -
Total parking spaces 4
Property History
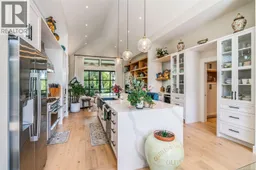 54
54
