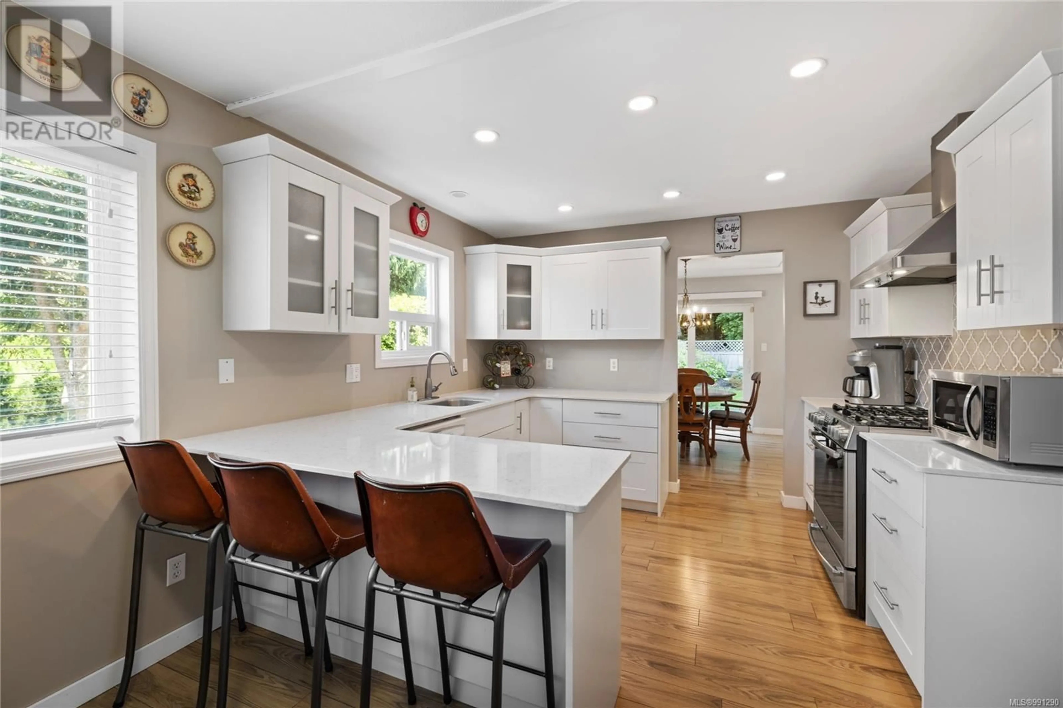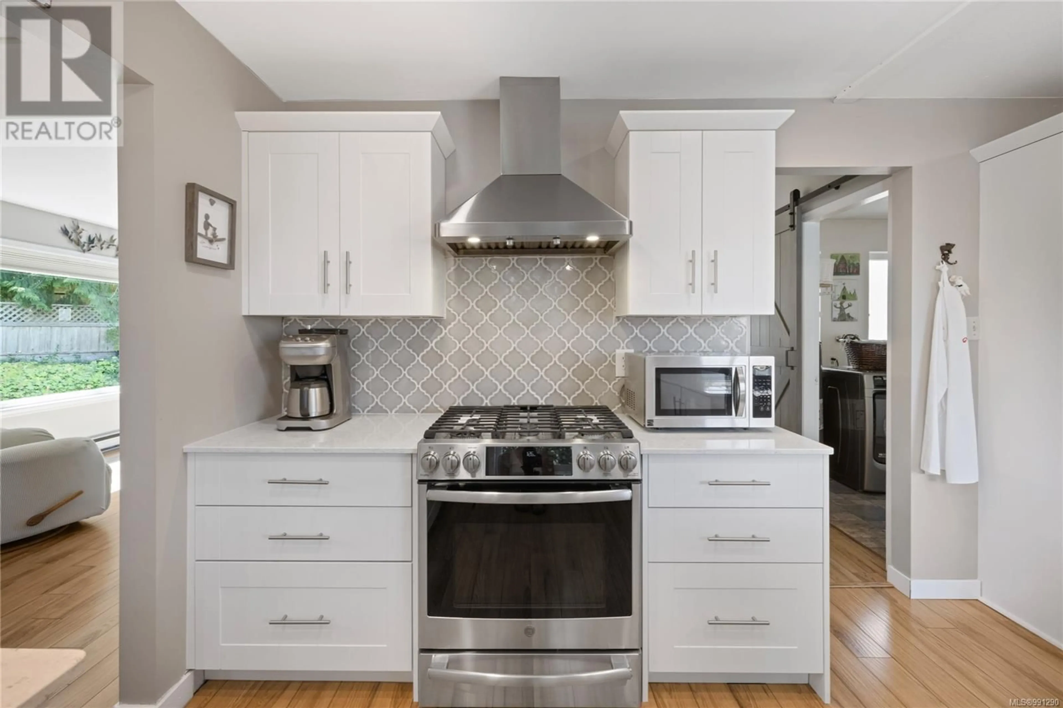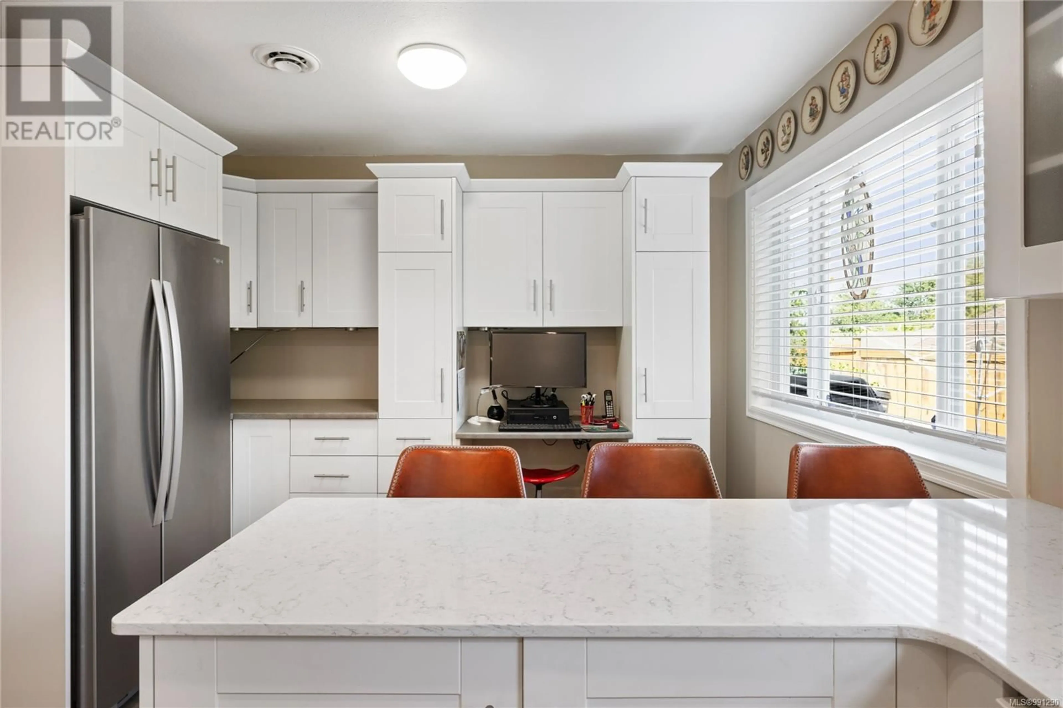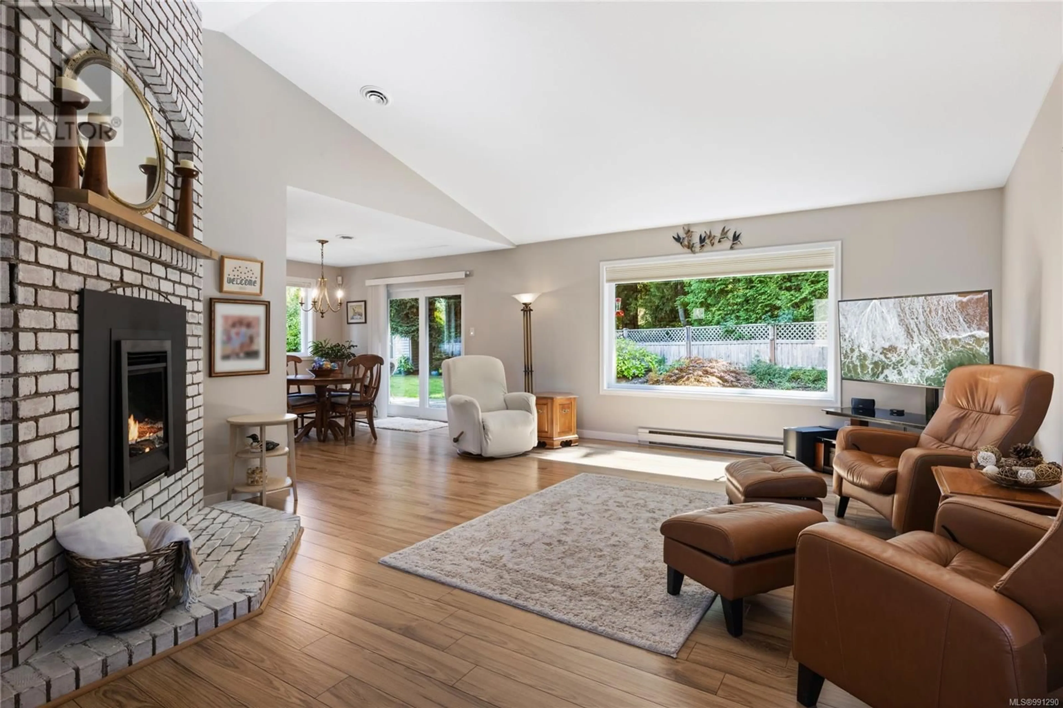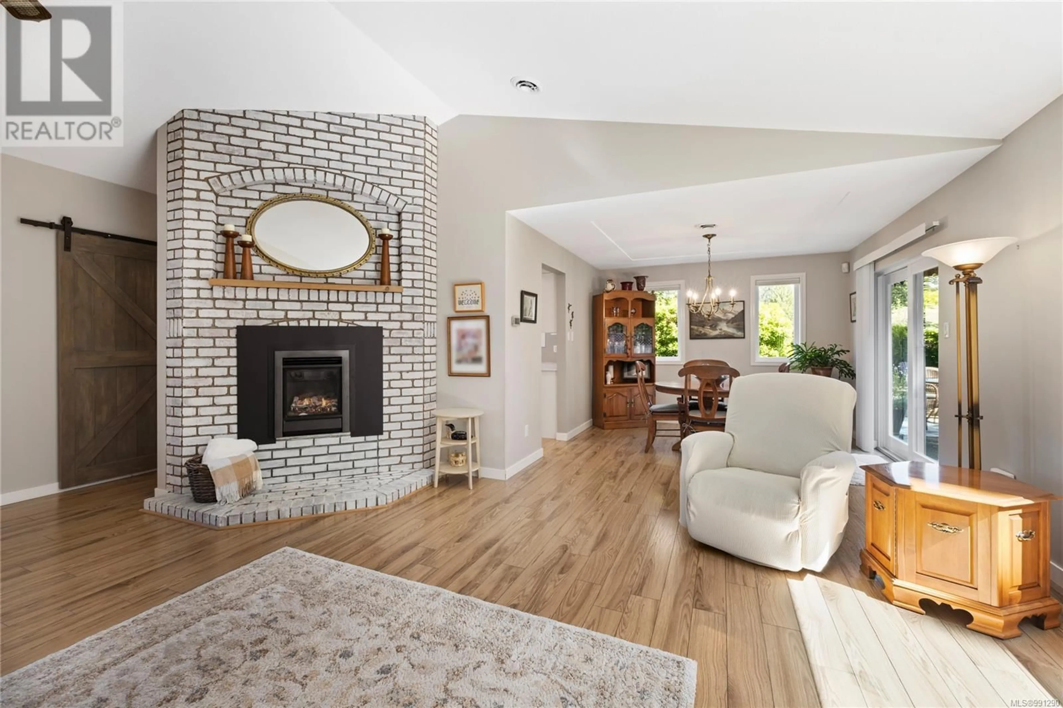830 REDONDA PLACE, Qualicum Beach, British Columbia V9K1R4
Contact us about this property
Highlights
Estimated ValueThis is the price Wahi expects this property to sell for.
The calculation is powered by our Instant Home Value Estimate, which uses current market and property price trends to estimate your home’s value with a 90% accuracy rate.Not available
Price/Sqft$529/sqft
Est. Mortgage$3,435/mo
Tax Amount ()$4,451/yr
Days On Market36 days
Description
Nestled in the heart of beautiful Qualicum Beach, this charming 3-bedroom, 2-bathroom home offers the perfect blend of comfort and convenience. Located just a short walk from the town centre, you'll enjoy easy access to local shops, restaurants, and all the amenities this vibrant community has to offer. This well-maintained home features a cozy living and dining area, perfect for entertaining or enjoying family time. The updated kitchen is bright and functional, equipped with modern appliances and plenty of storage. The primary bedroom includes an ensuite bathroom, providing a private retreat within the home. Outdoors, the property boasts a lovely garden and patio space, ideal for relaxing or hosting gatherings. The fenced yard ensures privacy, and the attached garage provides ample parking and storage. Don’t miss your opportunity to live just steps from the heart of town in this desirable location! (id:39198)
Property Details
Interior
Features
Main level Floor
Bathroom
7'4 x 9'5Ensuite
6'1 x 9'5Bedroom
9'0 x 9'5Bedroom
9'7 x 13'0Exterior
Parking
Garage spaces -
Garage type -
Total parking spaces 3
Property History
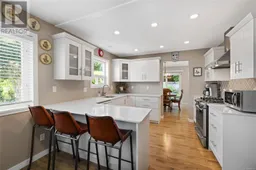 27
27
