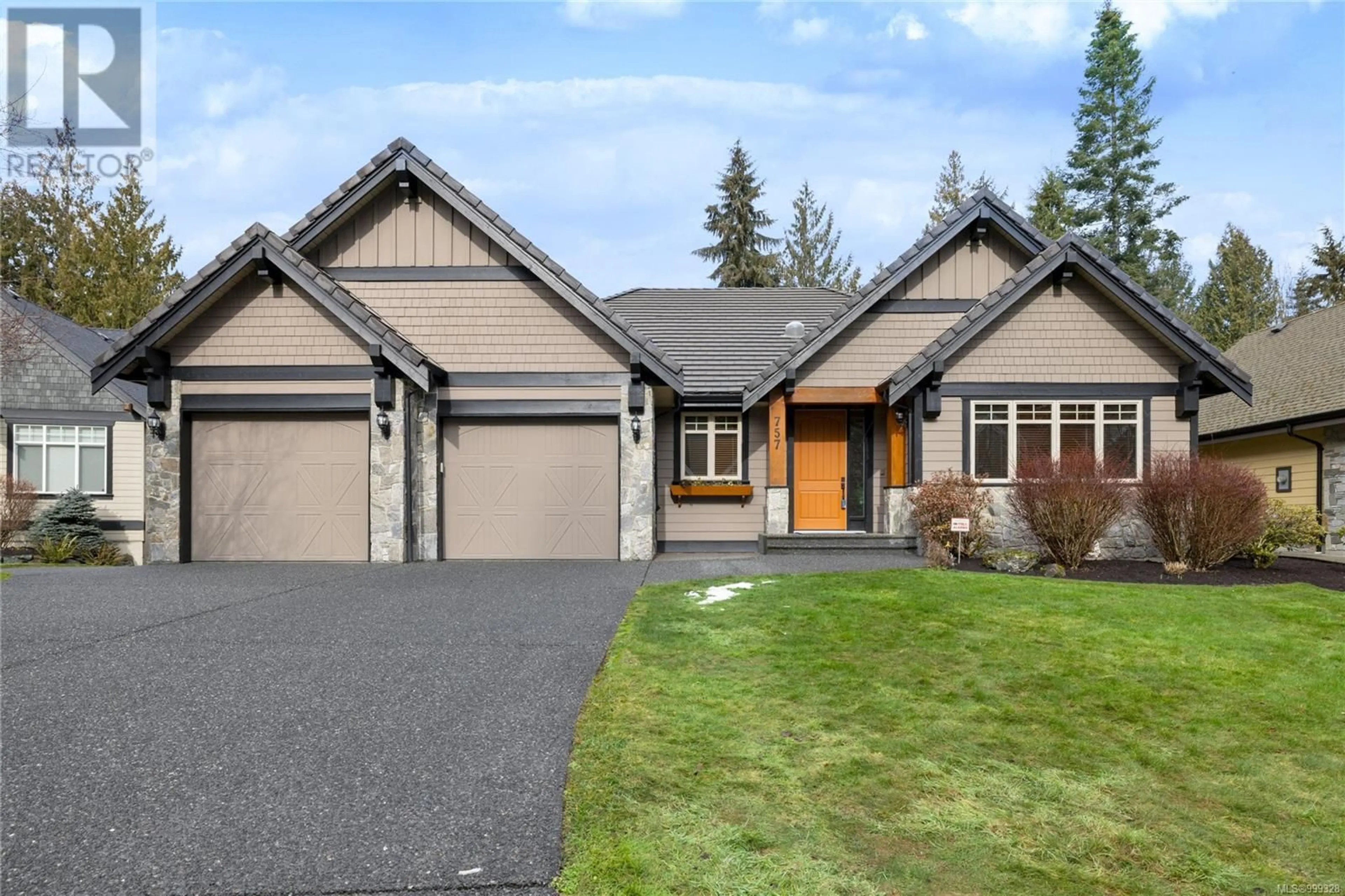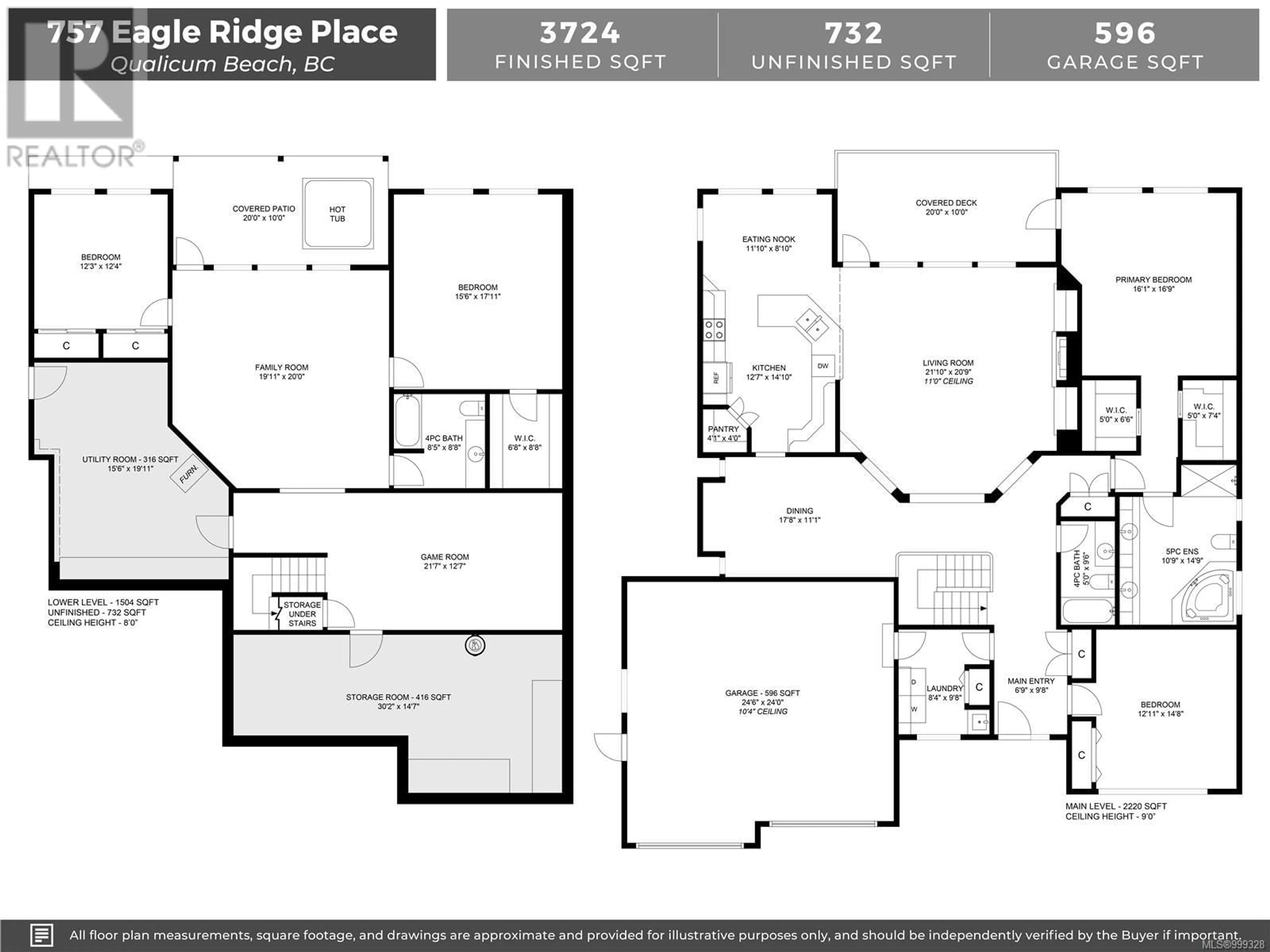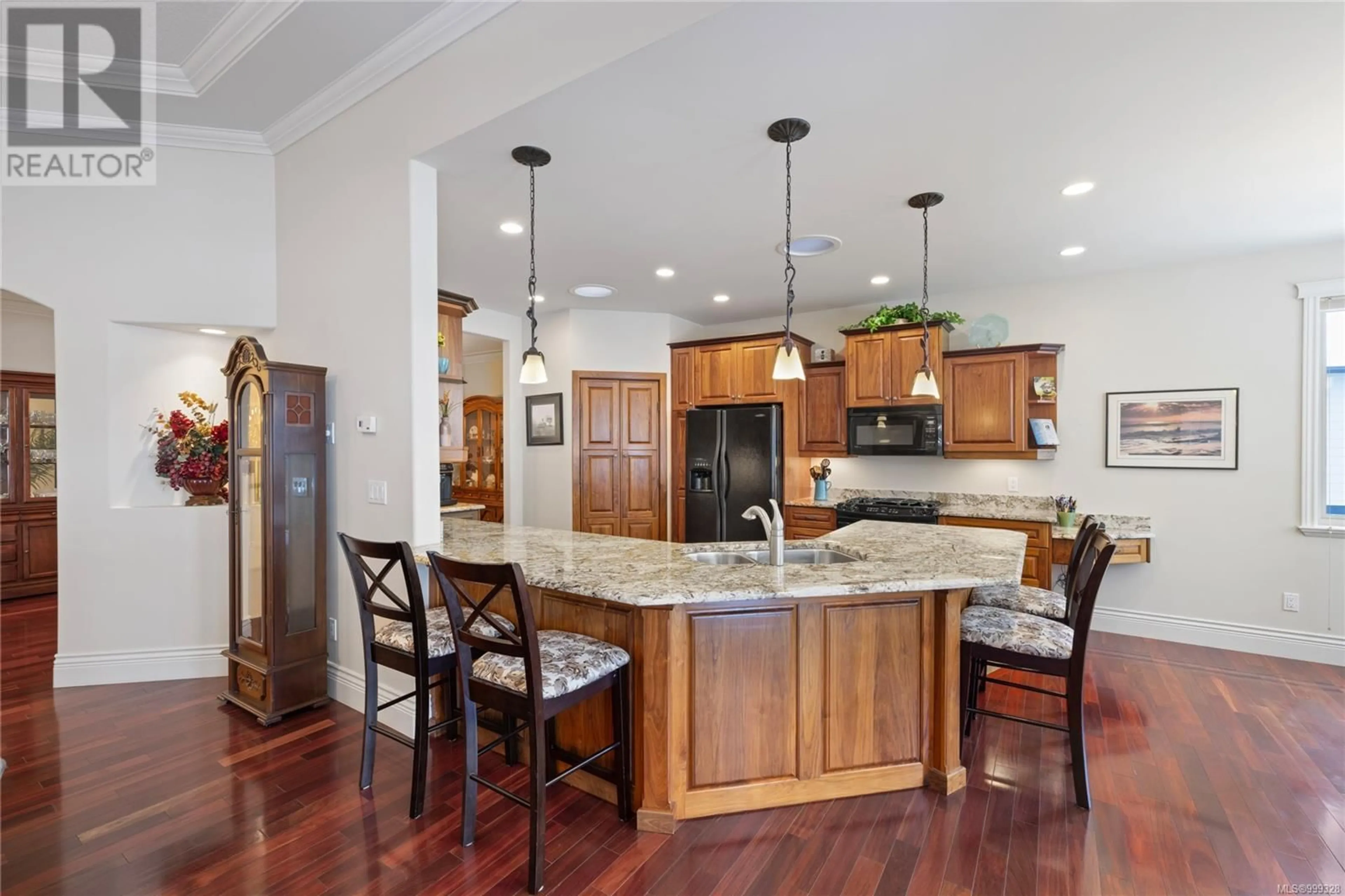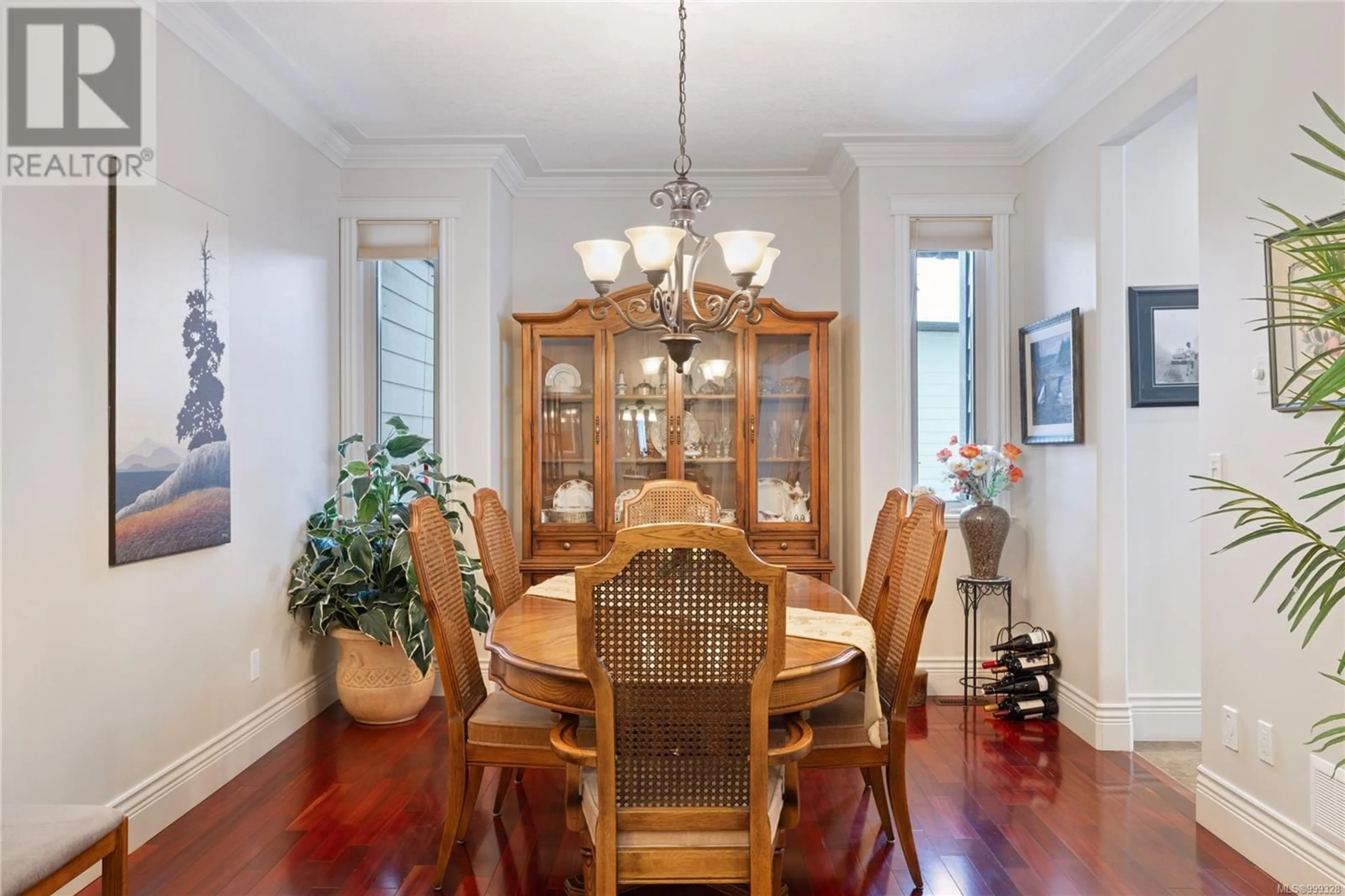757 EAGLERIDGE PLACE, Qualicum Beach, British Columbia V9K1L4
Contact us about this property
Highlights
Estimated ValueThis is the price Wahi expects this property to sell for.
The calculation is powered by our Instant Home Value Estimate, which uses current market and property price trends to estimate your home’s value with a 90% accuracy rate.Not available
Price/Sqft$325/sqft
Est. Mortgage$6,227/mo
Tax Amount ()$8,614/yr
Days On Market30 days
Description
Elegant Executive Home in Qualicum Beach! Located in one of our premier neighbourhoods, this 3724sf main level entry-walk out basement home has the sophistication of a well built & beautifully maintained home. The original owner is ready to pass the keys to a new family who appreciate 9’ ceilings, crown mouldings, Tiger wood hardwood flooring, a tile roof, heat pump & complete privacy on a pretty .23ac lot. The dream kitchen with black walnut cabinets, granite counters, walk in pantry & double ovens, overlooks the spacious living room warmed by an efficient natural gas fireplace. A formal dining area ensures lively dinner parties & good conversations with friends & family. The huge Primary BR has a view of the forest greenspace in behind, a spacious 5pc ensuite & 2 walk in closets as well as access to the balcony overlooking the forest. Finishing off the main floor is a large den or 4th BR, a 4pc bath & sizeable laundry room with sink & storage. On the lower level, the fun begins with a Rec Room housing a pool table & dart board, a large family room, a 4pc bath & 2 huge BRs with ample closets. Room for all sorts of family fun & games! There is also an additional 732sf of unfinished, full height, accessible dry storage which includes great workshop space as well as room for all your treasures. Exceptional value, Exceptional location and Exceptional condition. Make your appointment to view now! Included: pool table, dart board, electric fireplace downstairs (no remote), freezer in the garage & safe in the storage room. (id:39198)
Property Details
Interior
Features
Lower level Floor
Bathroom
Storage
14'7 x 30'2Utility room
19'11 x 15'6Games room
12'7 x 21'7Exterior
Parking
Garage spaces -
Garage type -
Total parking spaces 2
Property History
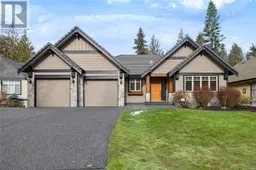 36
36
