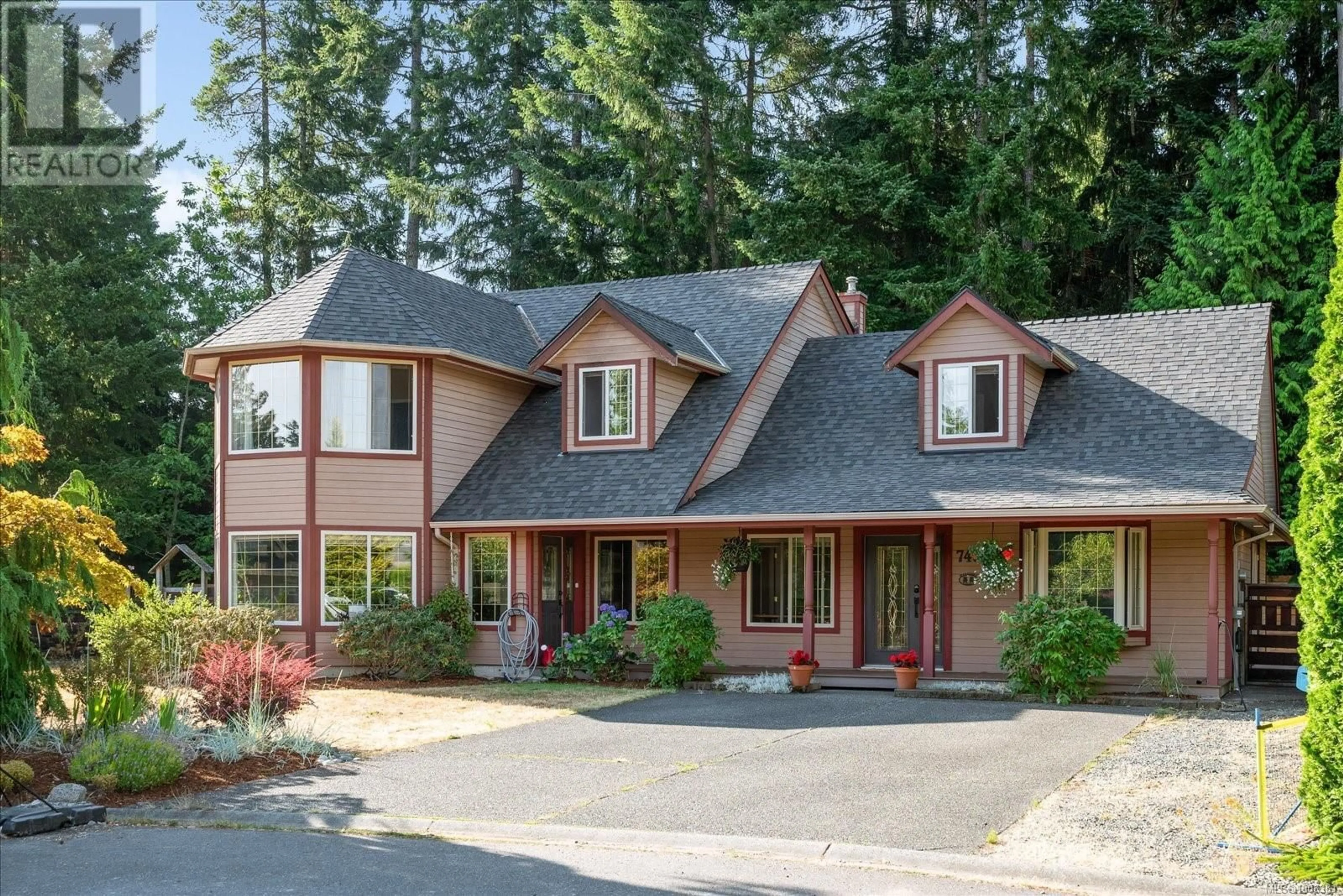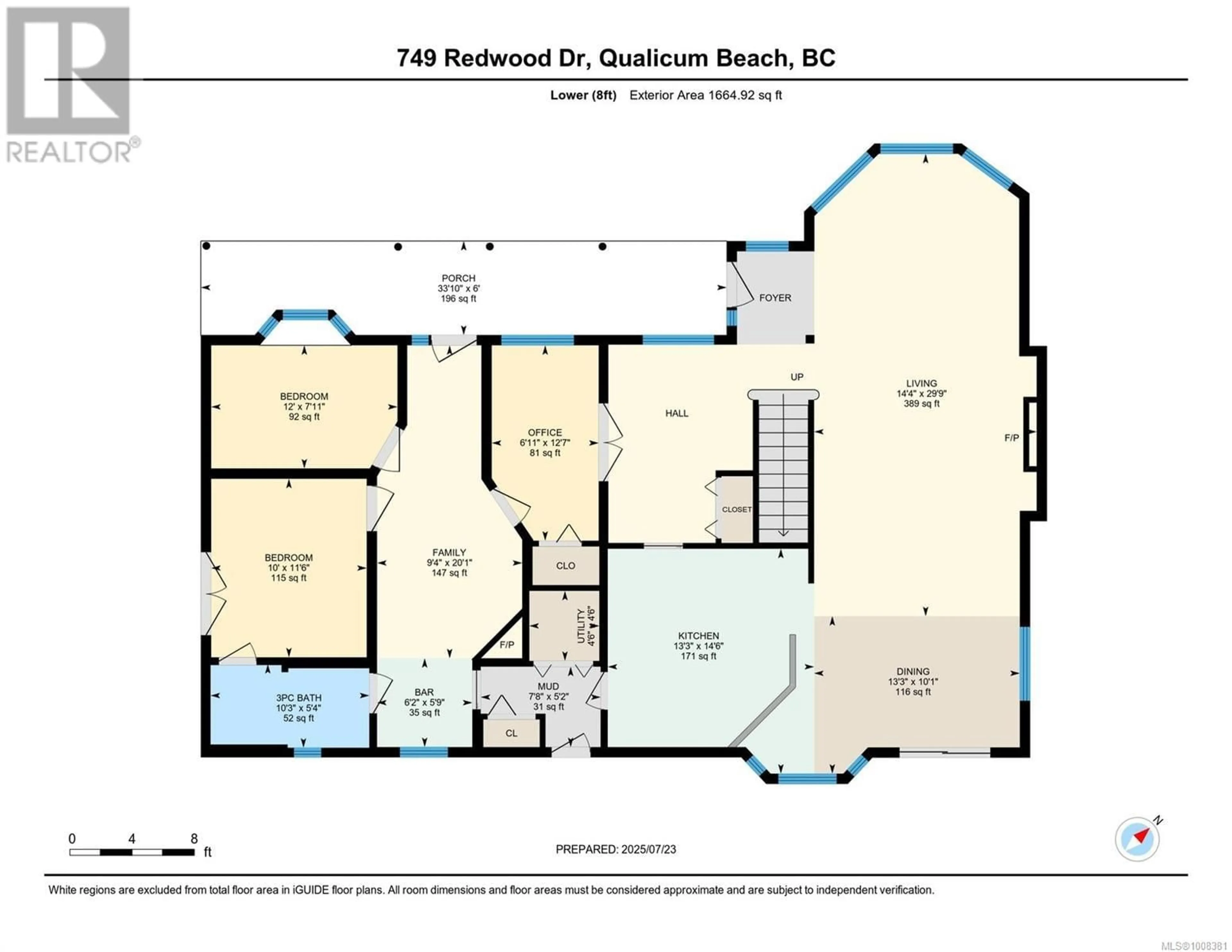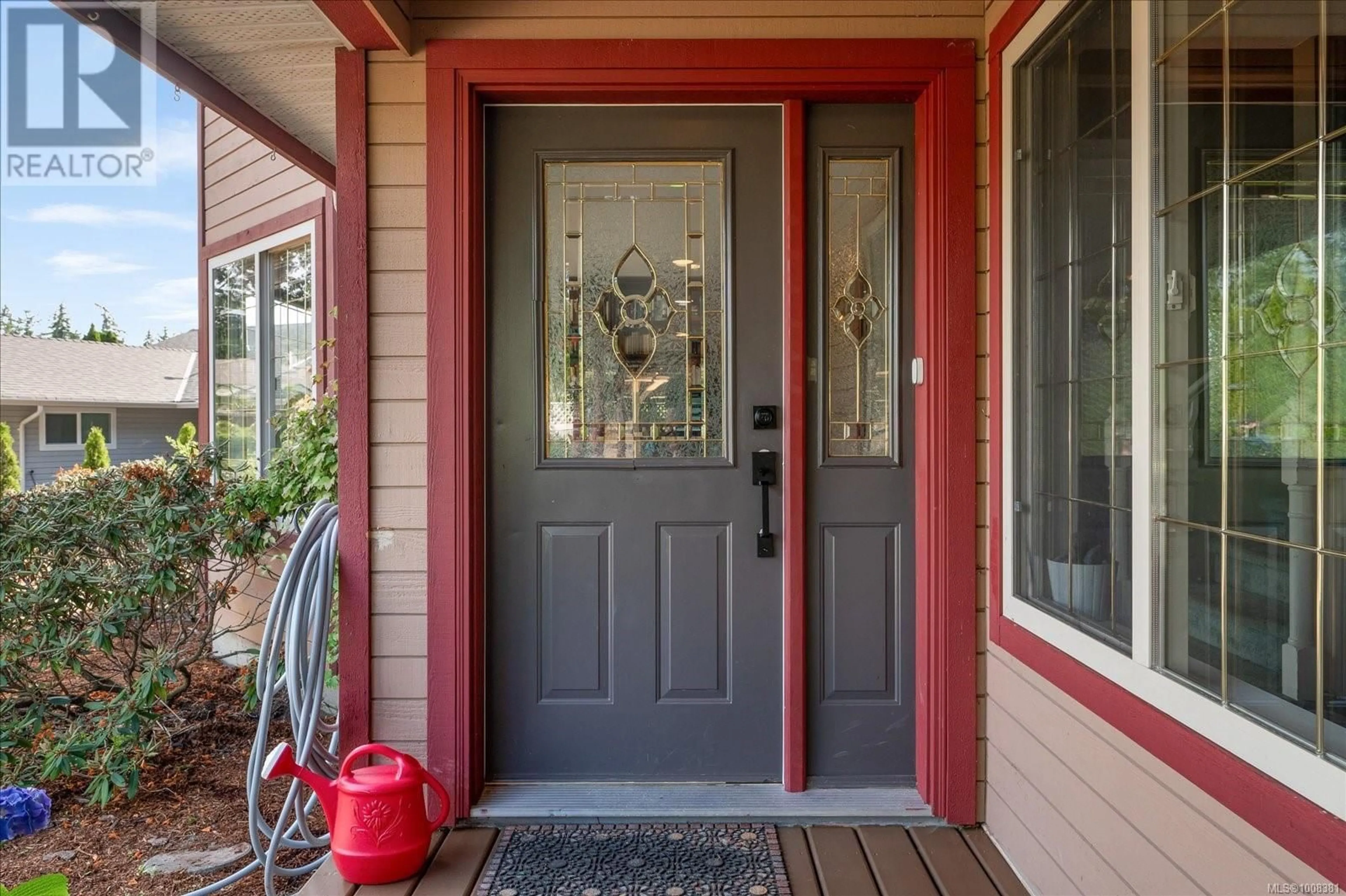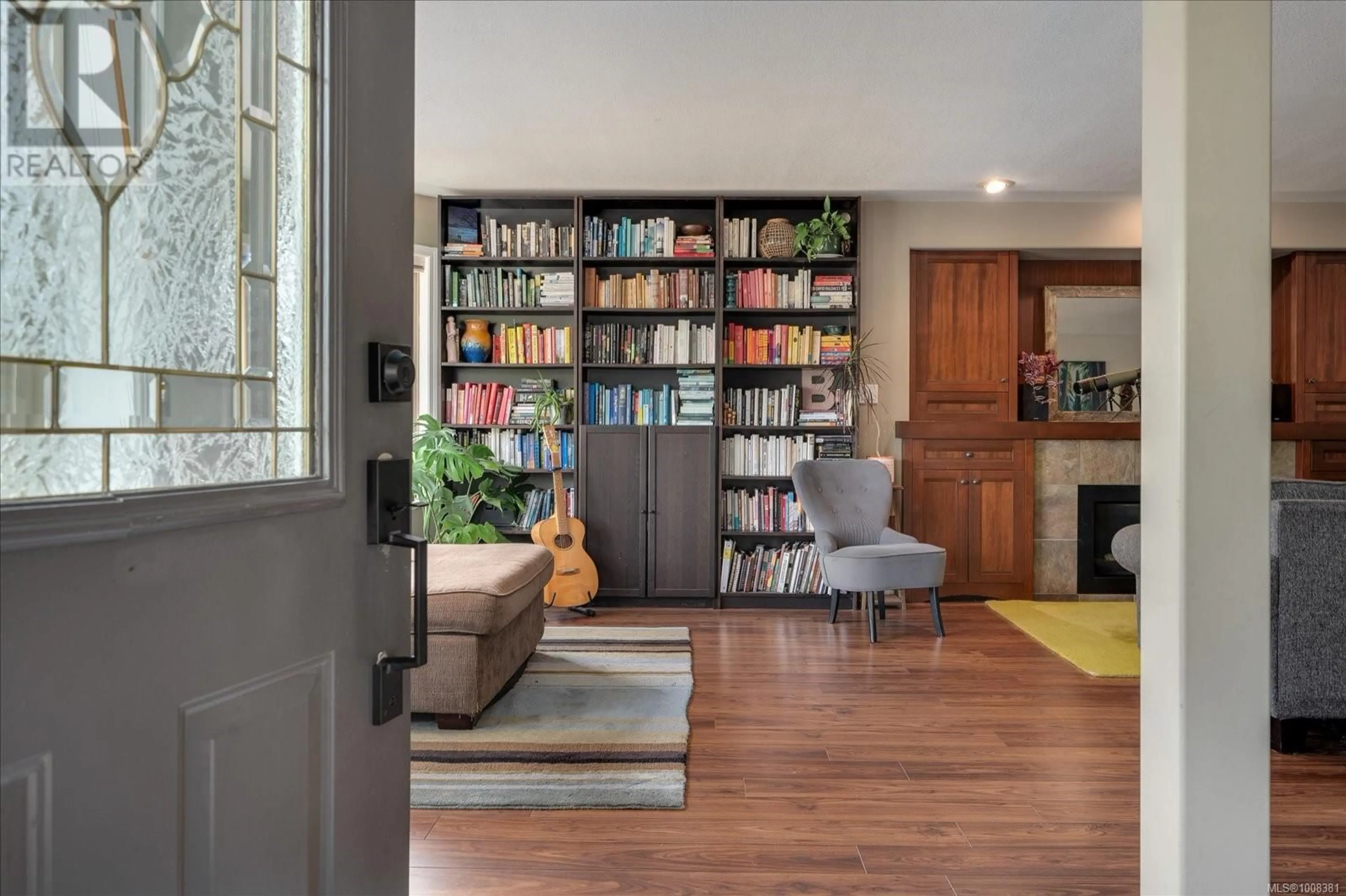749 REDWOOD DRIVE, Qualicum Beach, British Columbia V9K2J2
Contact us about this property
Highlights
Estimated valueThis is the price Wahi expects this property to sell for.
The calculation is powered by our Instant Home Value Estimate, which uses current market and property price trends to estimate your home’s value with a 90% accuracy rate.Not available
Price/Sqft$381/sqft
Monthly cost
Open Calculator
Description
Welcome to your dream family home in the sought-after Evergreens community of Qualicum Beach—where quality construction, spacious design, and lifestyle-friendly features come together. Thoughtfully built with family living in mind, this 6-bedroom, 4-bathroom home offers exceptional flexibility, space, and suite potential. The main level boasts a large country-style kitchen, an expansive living room perfect for gatherings, and a versatile flex space with two bedrooms—ideal for visiting guests, multigenerational living, or hosting international students through Qualicum’s popular student program. Upstairs, you’ll find a bright and spacious bonus room, four additional bedrooms, including a luxurious primary suite with a walk-in closet and a 5-piece ensuite. Step outside to a fully fenced, generous backyard—offering privacy, safety, and plenty of room for kids, pets, and entertaining. Whether you're looking for room to grow or income-generating potential, this home delivers. The suite-ready layout provides added value for extended family or future rental opportunities. Located minutes from downtown Qualicum Beach, top-rated schools, golf, walking trails, beaches, and restaurants, this is more than a house—it’s a lifestyle. Homes of this size, flexibility, and location rarely come available in this price range—don’t miss your chance to live and grow in the Evergreens. (id:39198)
Property Details
Interior
Features
Second level Floor
Bonus Room
19'8 x 16'10Bedroom
13'10 x 9'3Laundry room
4'11 x 9'1Ensuite
Exterior
Parking
Garage spaces -
Garage type -
Total parking spaces 4
Property History
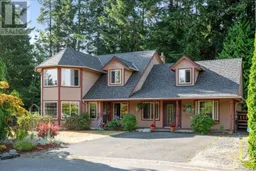 54
54
