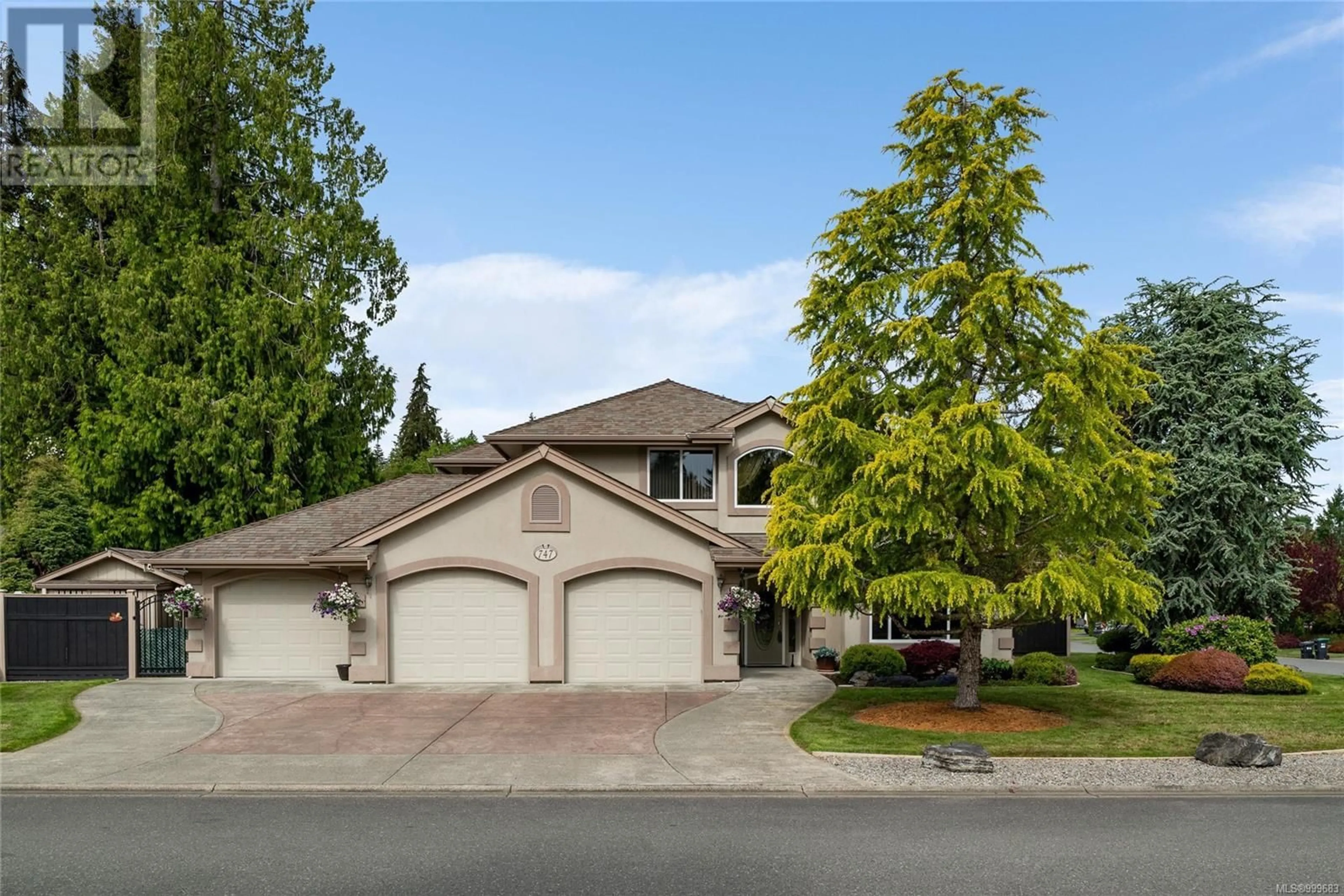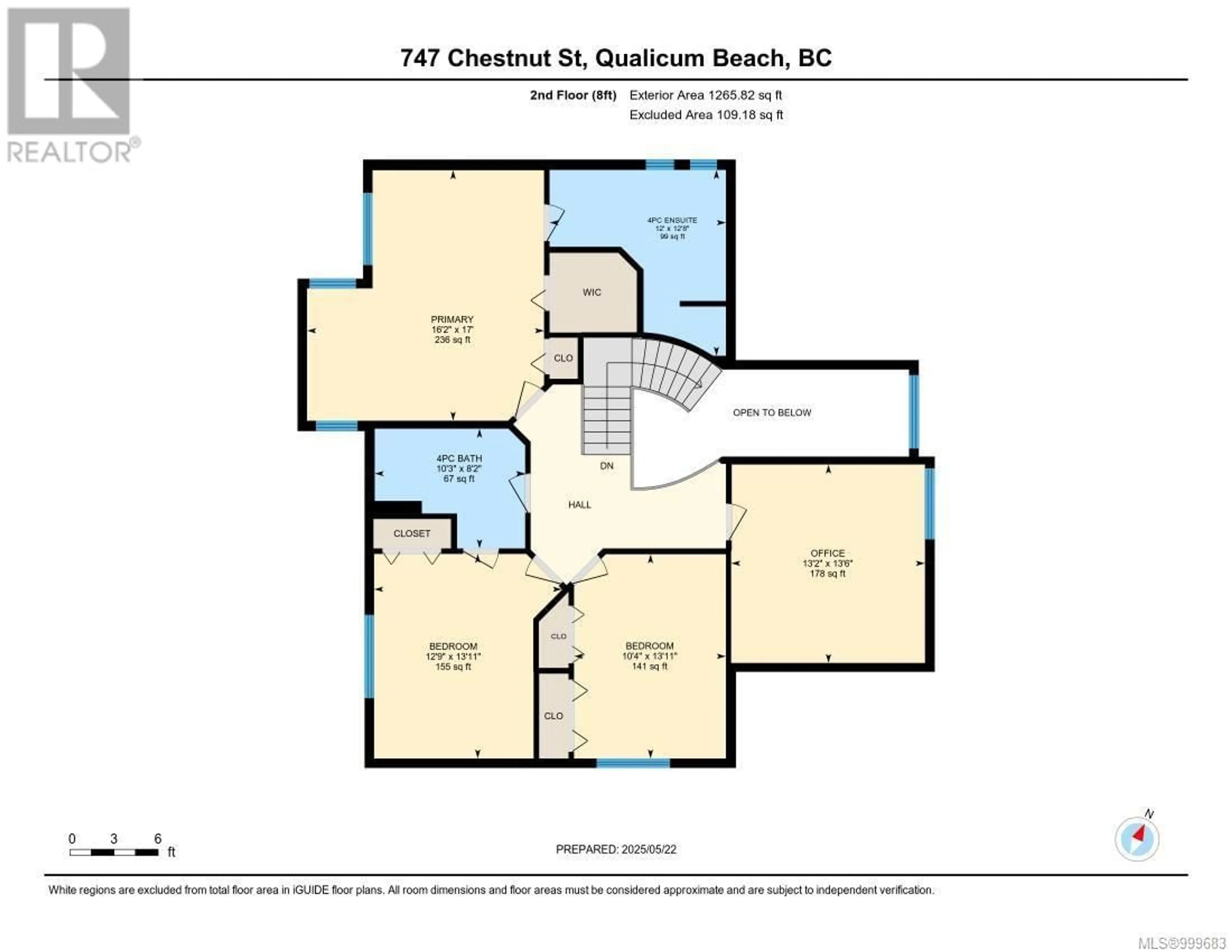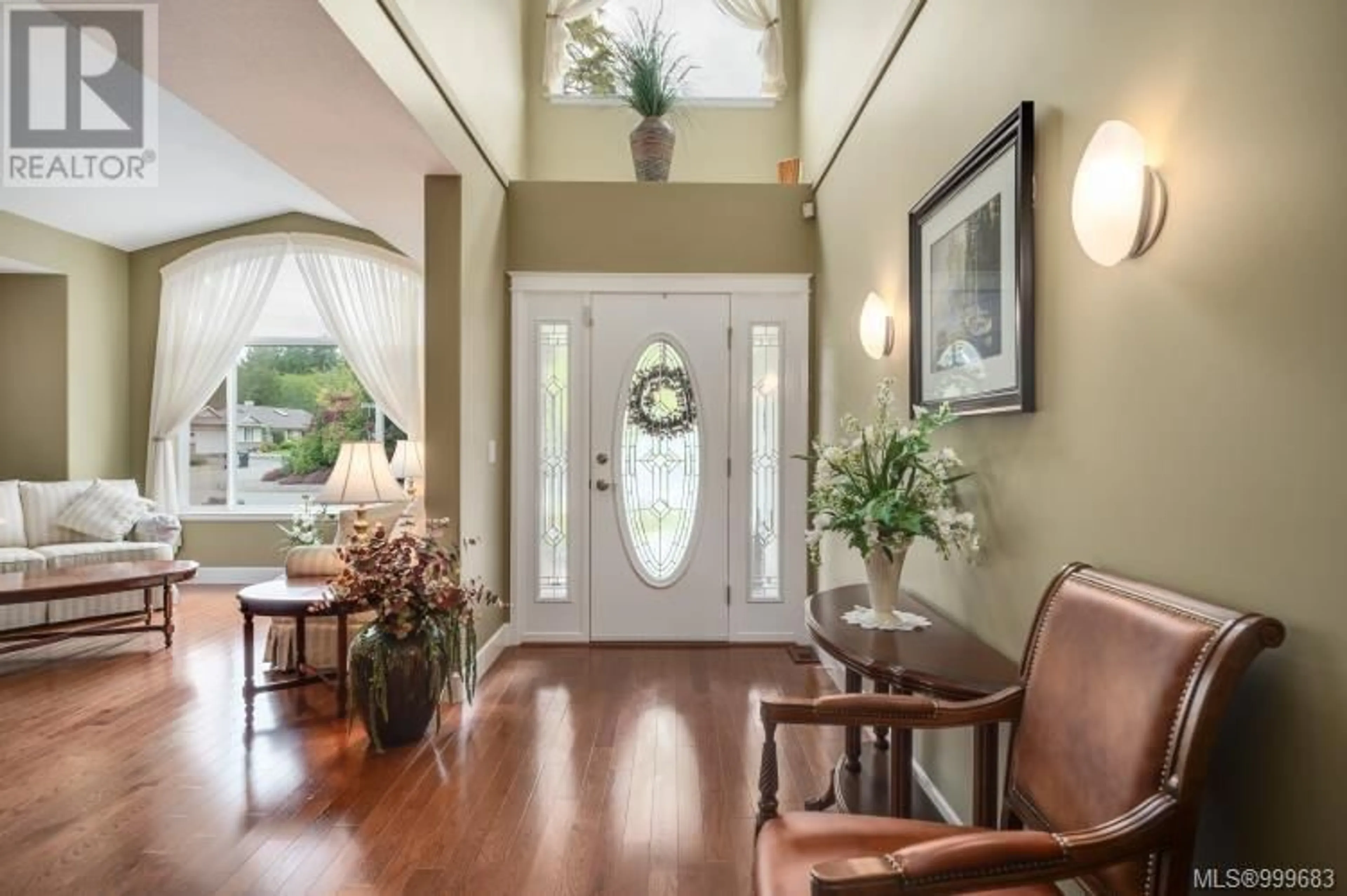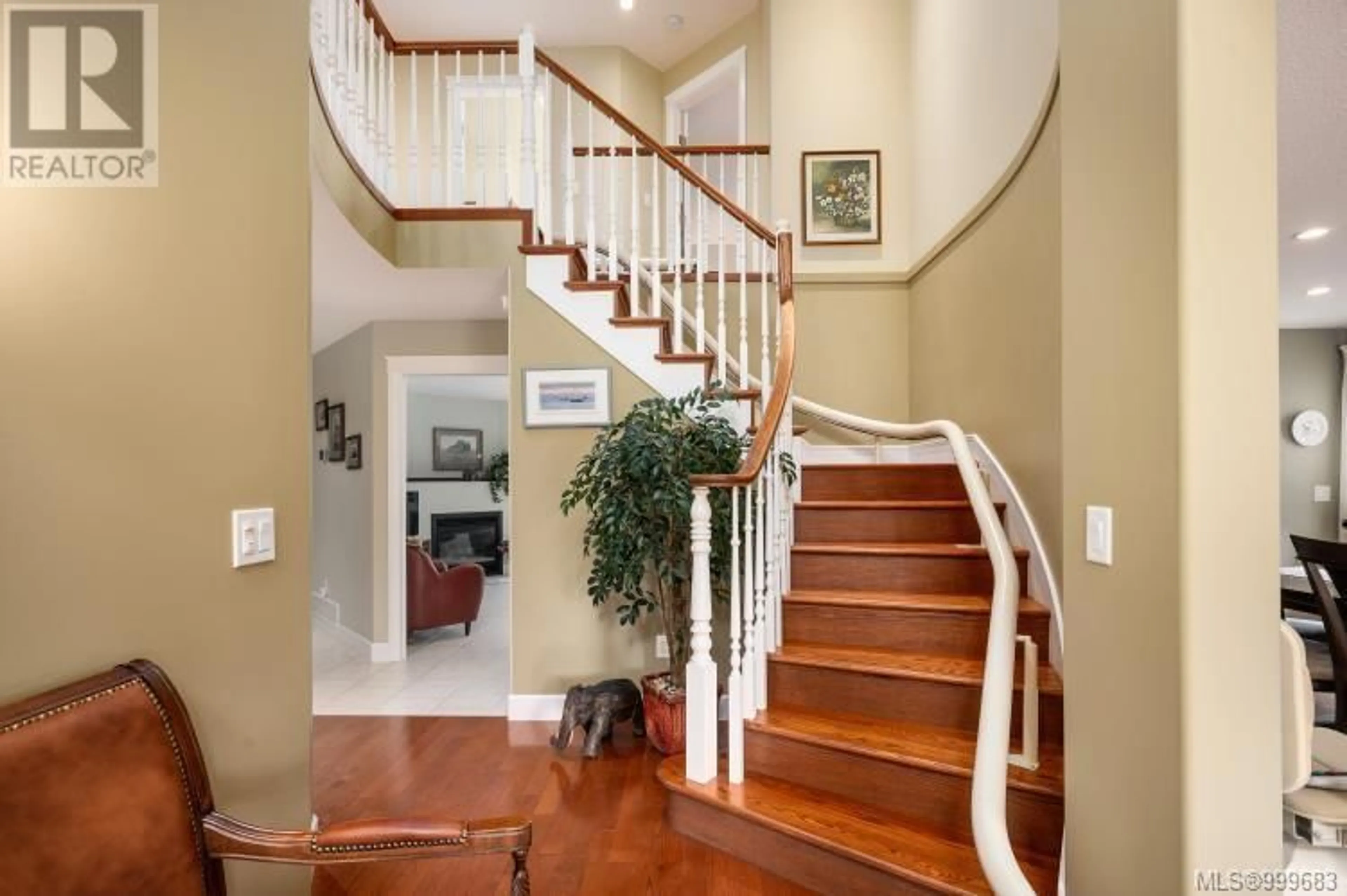747 CHESTNUT STREET, Qualicum Beach, British Columbia V9K2L5
Contact us about this property
Highlights
Estimated ValueThis is the price Wahi expects this property to sell for.
The calculation is powered by our Instant Home Value Estimate, which uses current market and property price trends to estimate your home’s value with a 90% accuracy rate.Not available
Price/Sqft$357/sqft
Est. Mortgage$5,368/mo
Tax Amount ()$6,053/yr
Days On Market33 days
Description
This large 4-5-bedroom, three-bathroom home is situated on a quiet street in an upscale neighbourhood in the desirable Chestnut Street area of Qualicum Beach. The grand curved staircase in the entry makes a striking first impression, leading to the upstairs bedrooms. Beautiful hardwood floors extend throughout much of the home, complemented by heated tile floors in the family room, kitchen, and bathrooms. The kitchen is a chef's dream, featuring a large island, granite countertops, a spacious pantry with ample shelving, and an eating nook that flows seamlessly into the family room. The home also includes a large dining room and a formal living room. A sizeable laundry room with a fridge, cabinets and provides access to the three-car garage, which will appeal to car enthusiasts with one bay equipped with a sink and cabinets. Outside, a beautiful and private yard with stamped concrete and patio pavers offers a relaxing space under the covered patio. A monolithic floor in a crawl space. (id:39198)
Property Details
Interior
Features
Main level Floor
Bathroom
2'11 x 3'7Patio
10'2 x 23Laundry room
8'9 x 11'8Living room
13'3 x 17'7Exterior
Parking
Garage spaces -
Garage type -
Total parking spaces 6
Property History
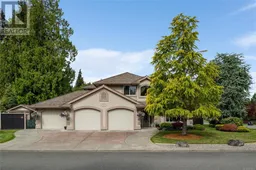 31
31
